Site Search
- TOP
- Project Details
- List of achievements
- Yamaha Ginza Store [1st and 2nd floors] Brand experience area
NOTES BY YAMAHA
Yamaha Ginza Store [1st and 2nd floors] Brand experience area
NOTES BY YAMAHA
An experiential brand shop where you can encounter new sounds and music and enjoy diverse musical experiences through the five senses.
- Commercial Spaces
Video and exterior photos provided by Yamaha Corporation / Photos by Taichi Misonoo
About the Project
| Overview | The first and second floors of the Yamaha Ginza store have been renovated into a brand experience area. On the first floor, you can enjoy keyboard instruments that anyone can play freely and Video Production linked to them. The second floor is a cafe lounge with a library, where you can relax and enjoy virtual live performances. This is a place where both those who play instruments and those who don't can enjoy music casually and make new discoveries every time they visit. |
|---|---|
| Issues/Themes | As a flagship hub for communicating the brand experience, we aim to create a space unique to Yamaha, where people can enjoy a comfortable sound and music experience. |
| Space Solution/Realization | With the theme of giving form to "sound and music," we created a space with motifs of sound and musical instruments, so that sounds would flow smoothly and create a feeling of being enveloped in sound. By creating a landscape in which the space plays music, and sprinkling new experiential content that allows you to come into contact with sound within that, we created a Yamaha brand experience space where you can enjoy music. |
| Design for Environment | Healthy design: We use F☆☆☆☆ certified materials that do not contain formaldehyde, and have taken measures to consider the impact on health. Energy-saving design: Not only were new lighting fixtures installed, but the existing lighting fixtures were also changed to LED lighting fixtures to save energy and extend their lifespan. A timer circuit was installed to reduce energy consumption through rational operation. Universal design: We designed the venue with a flat flow line and a functional, barrier-free design for the seating and restrooms. |
Basic Information
| Client | Yamaha Corporation |
|---|---|
| Services Provided | Design, Layout, Production, Construction, Project Management |
| Project Leads at Tanseisha | Design Direction: Yoshifumi Takeda Video Performance Direction: Toru Kawamura Design, Layout: Ryo Tsuchida, Fumino Shinozuka Production, Construction: Takuya Matsumoto, Tansei TDC Co., Ltd. Project Management: Yuzo Kodama |
| Location | Tokyo, Japan |
| Opening Date | October 2020 |
| Website | https://www.yamahaginza.com |
| Tag |
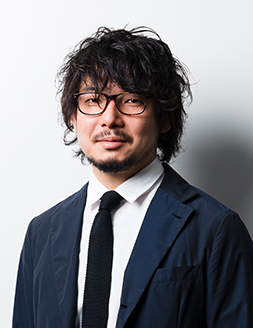
Design Direction
Yoshifumi Takeda
He has accumulated experience and know-how in a wide range of fields, regardless of industry or business type, from retail stores, restaurants, museums, showrooms, exhibition spaces, shared spaces, bronze statue production, and product design. He also proactively incorporates knowledge and information from the digital field, and is constantly exploring the nature and meaning of space.
Main Achievements
*The shared information and details of the project is accurate as of the date they were posted. There may have been unannounced changes at a later date.
Affiliated companies and solutions
Related Achievements
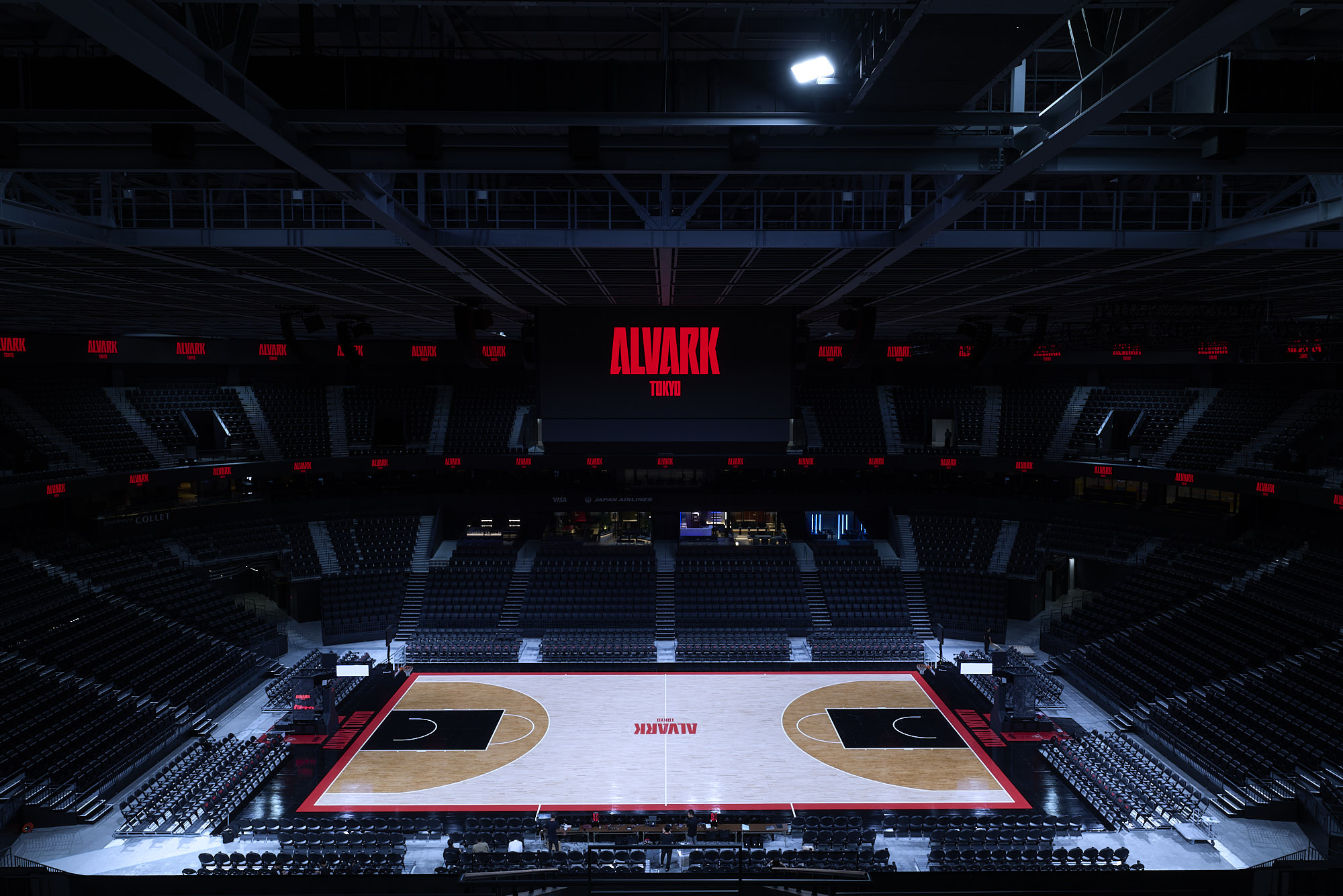
TOYOTA ARENA TOKYO 『HOSPITALITY AREA』
Providing a wide range of hospitality services to create an unprecedented premium viewing experience
- Entertainment facilities
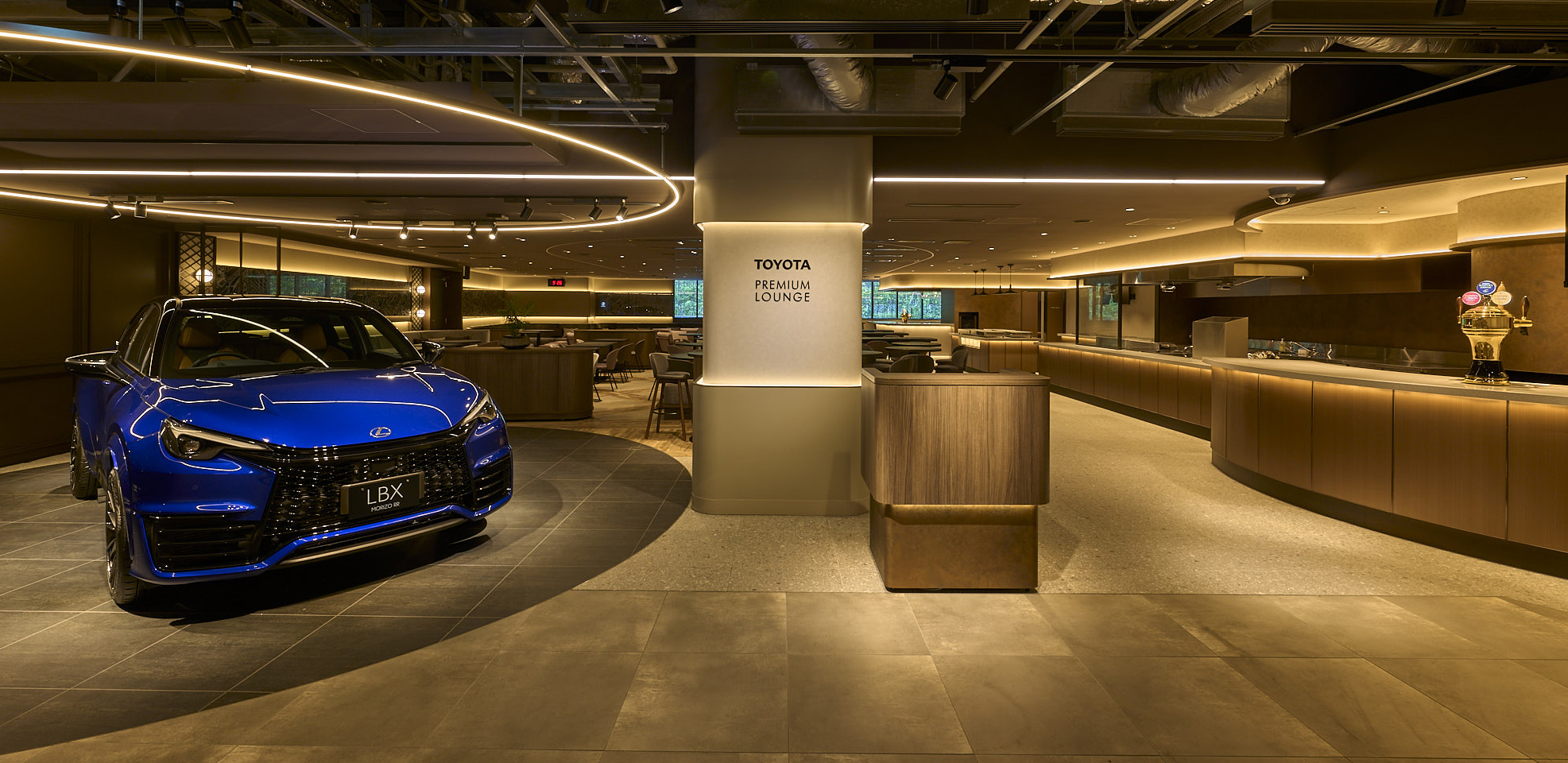
TOYOTA ARENA TOKYO 『TOYOTA PREMIUM LOUNGE』
The arena's top-class lounge where you can enjoy hotel-quality meals
- Entertainment facilities
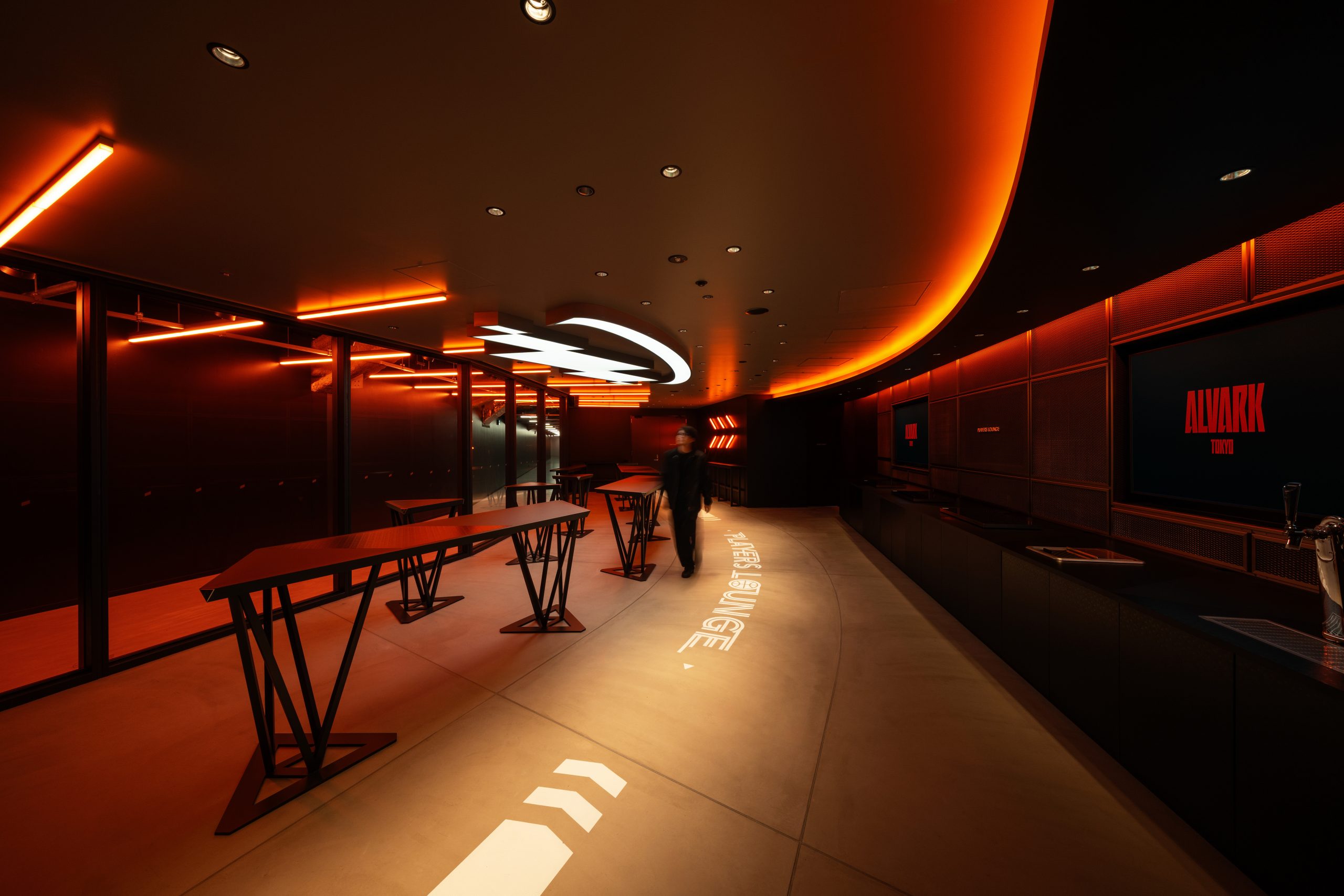
TOYOTA ARENA TOKYO 『PLAYERS LOUNGE』
A special lounge where you can watch the players entering and exiting the stadium up close
- Entertainment facilities
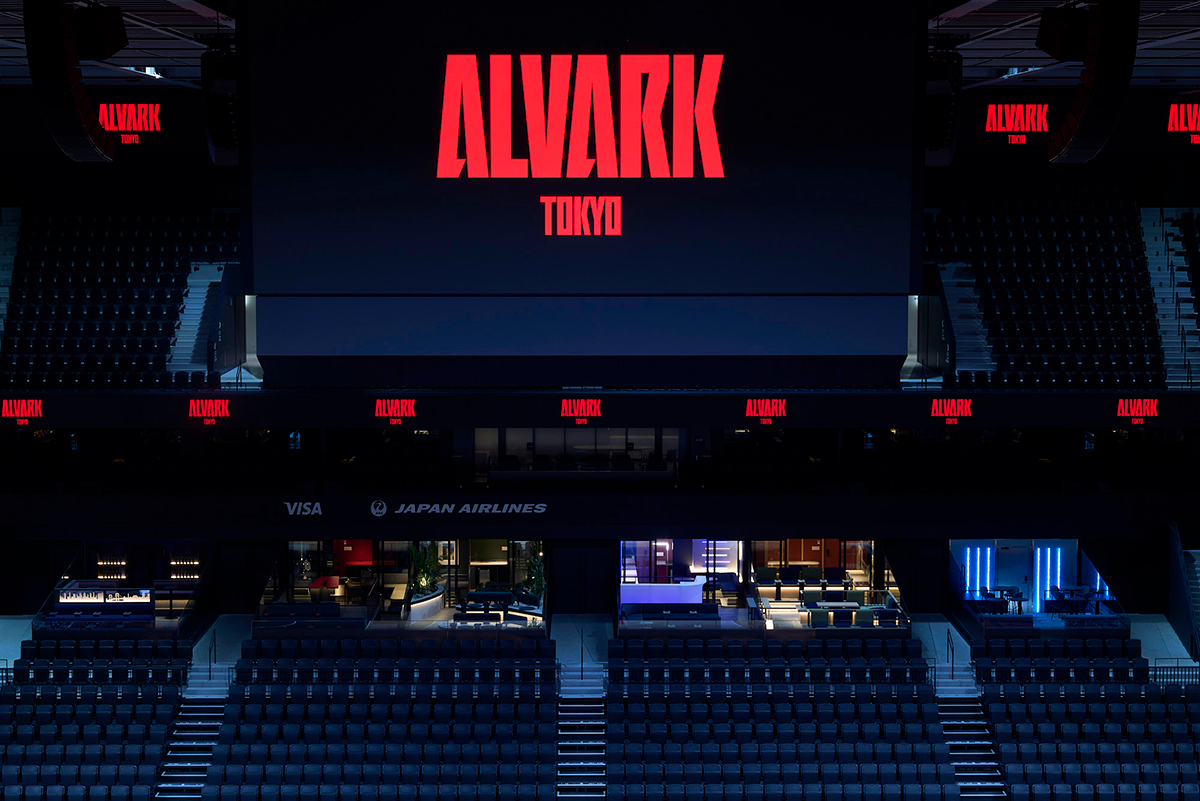
TOYOTA ARENA TOKYO 『JAPAN AIRLINES TERRACE SUITE』
An open terrace where you can enjoy the excitement of the match and special hospitality at the same time
- Entertainment facilities
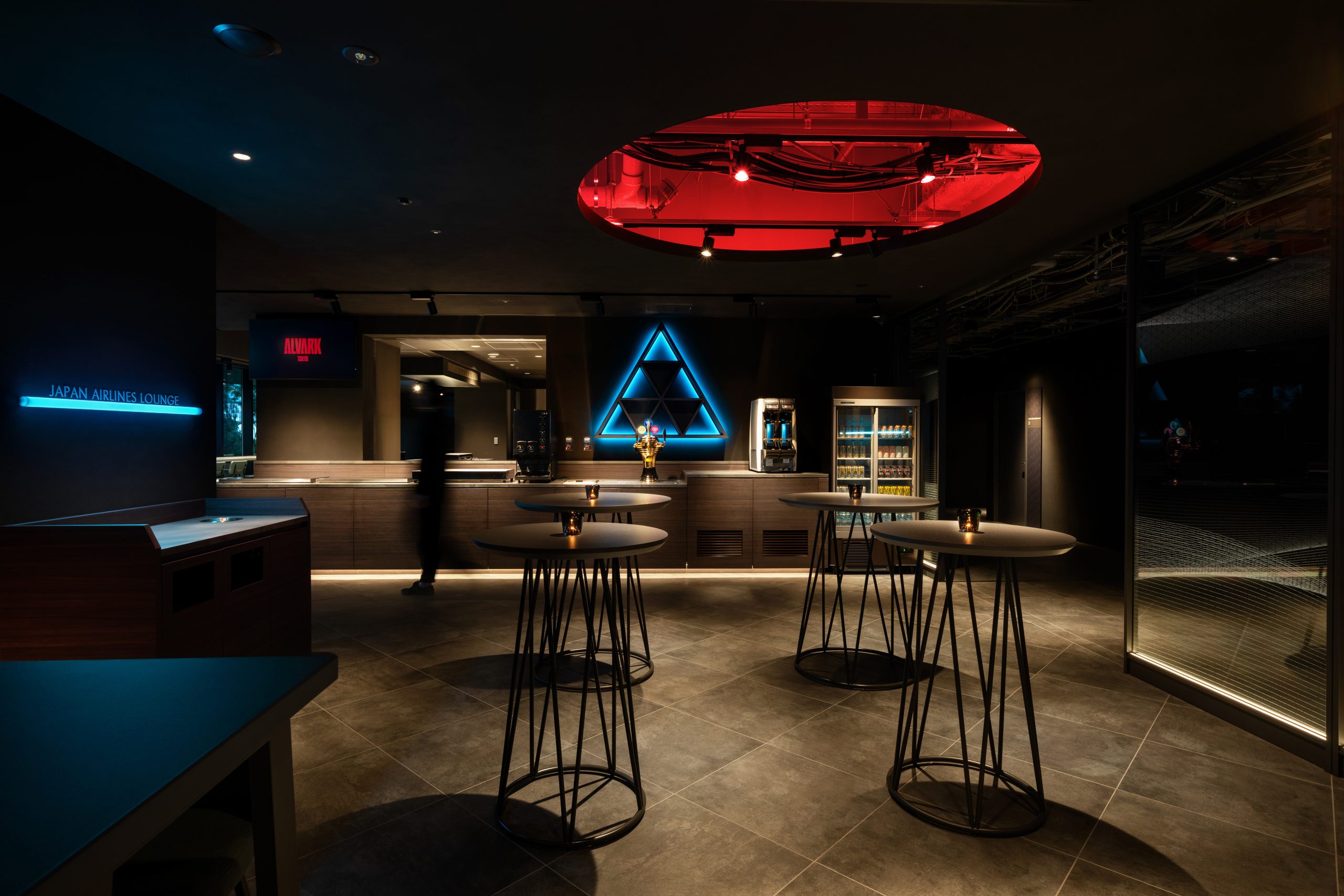
TOYOTA ARENA TOKYO 『JAPAN AIRLINES LOUNGE』
A lounge inspired by Tokyo's deep scenery where you can spend your time freely
- Entertainment facilities
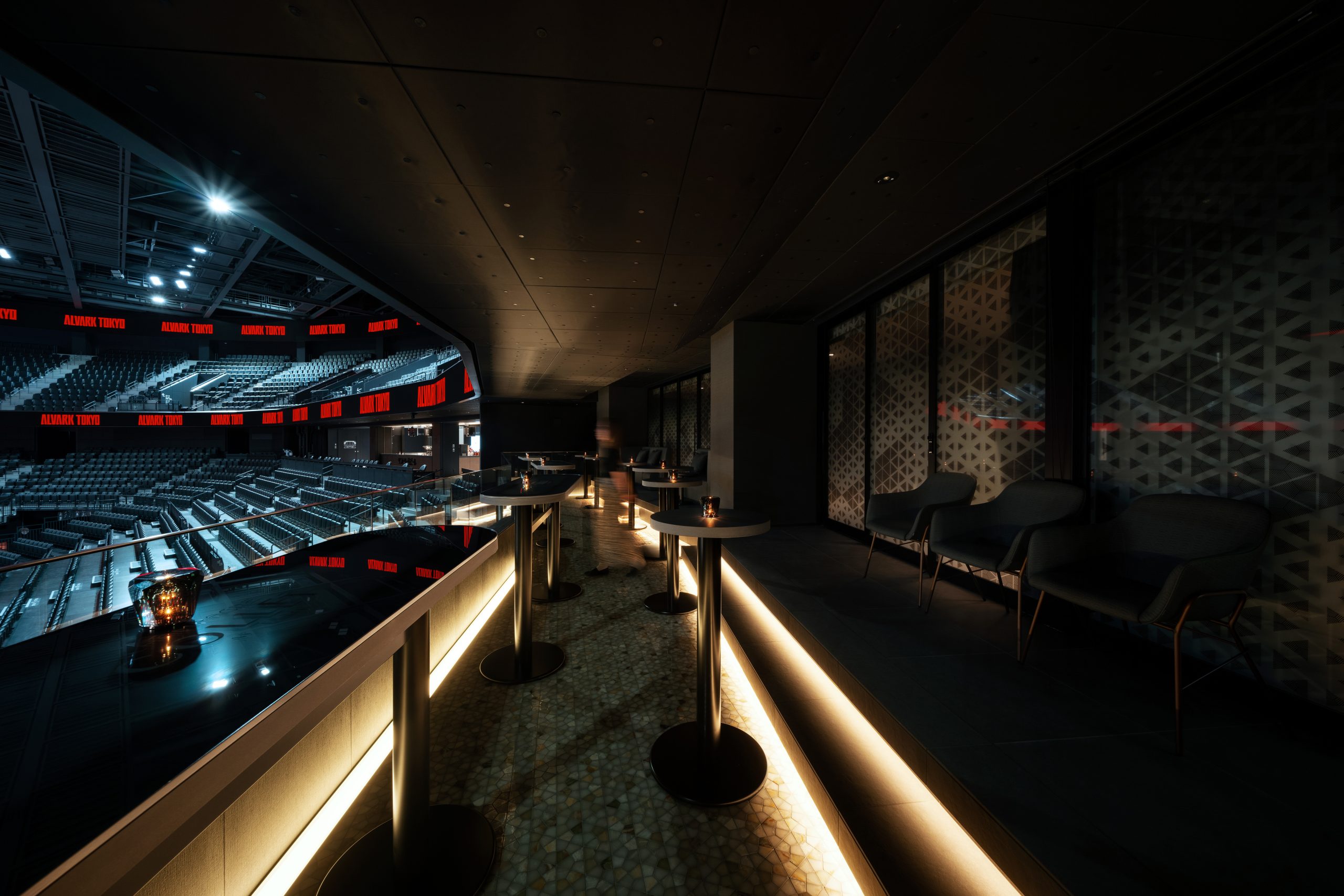
TOYOTA ARENA TOKYO 『SUITE / CHAMPAGNE COLLET PARTY LOUNGE』
A private space where friendships deepen and emotions rise
- Entertainment facilities
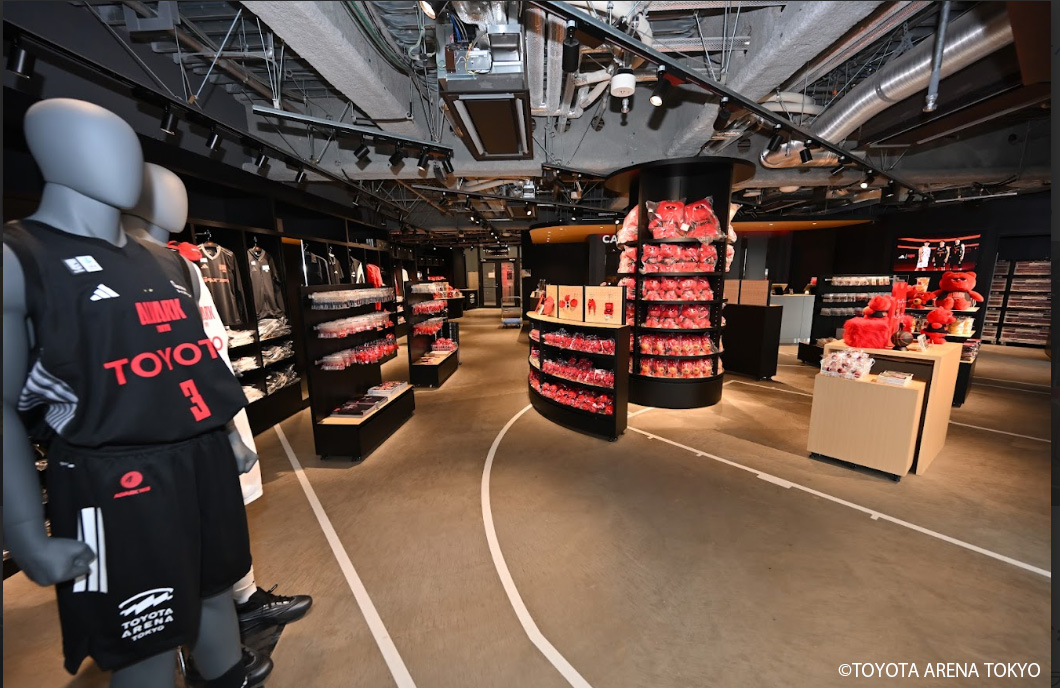
TOYOTA ARENA TOKYO 『ARENA SHOP』
Alvark Tokyo's first permanent official merchandise shop
- Entertainment facilities
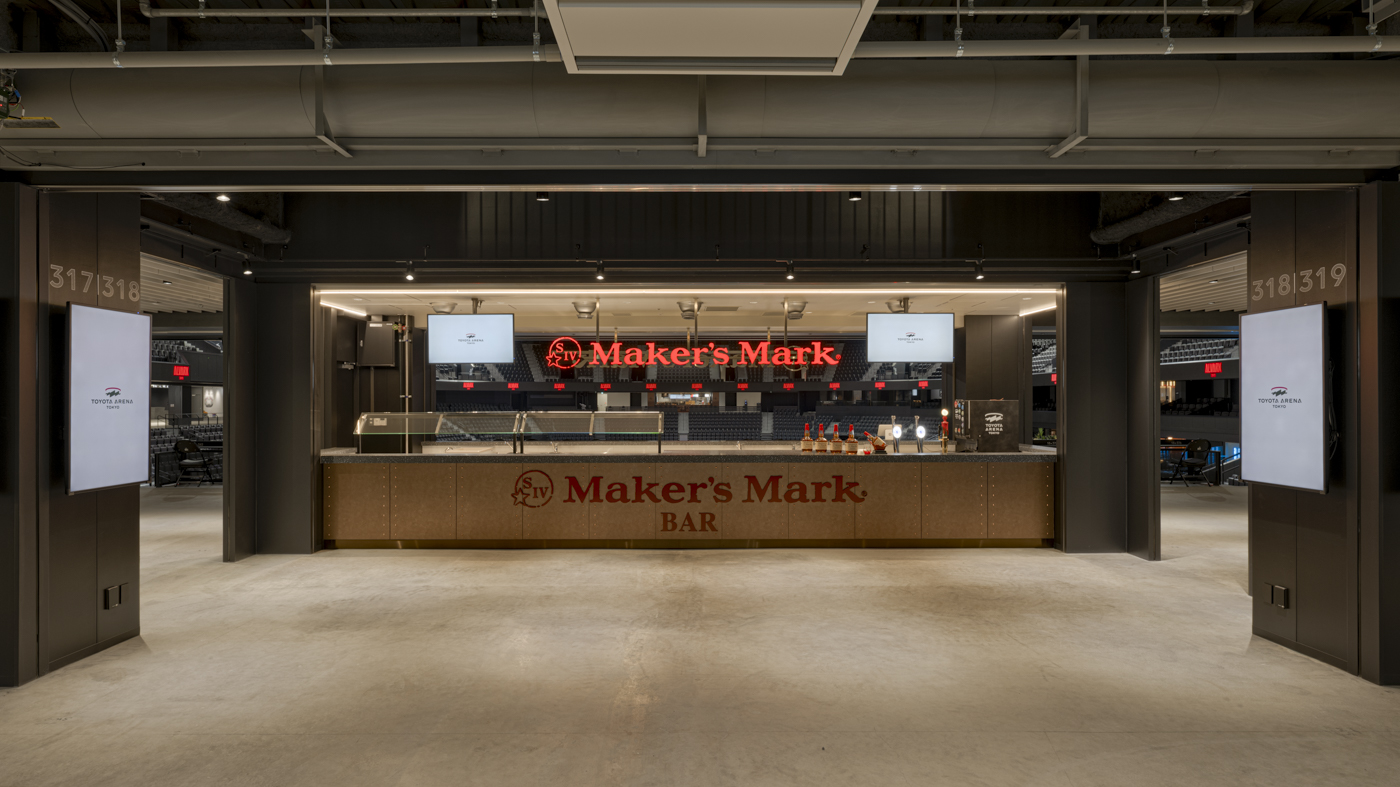
TOYOTA ARENA TOKYO 『CONCESSION STAND』
A diverse food and beverage area to liven up your match
- Entertainment facilities





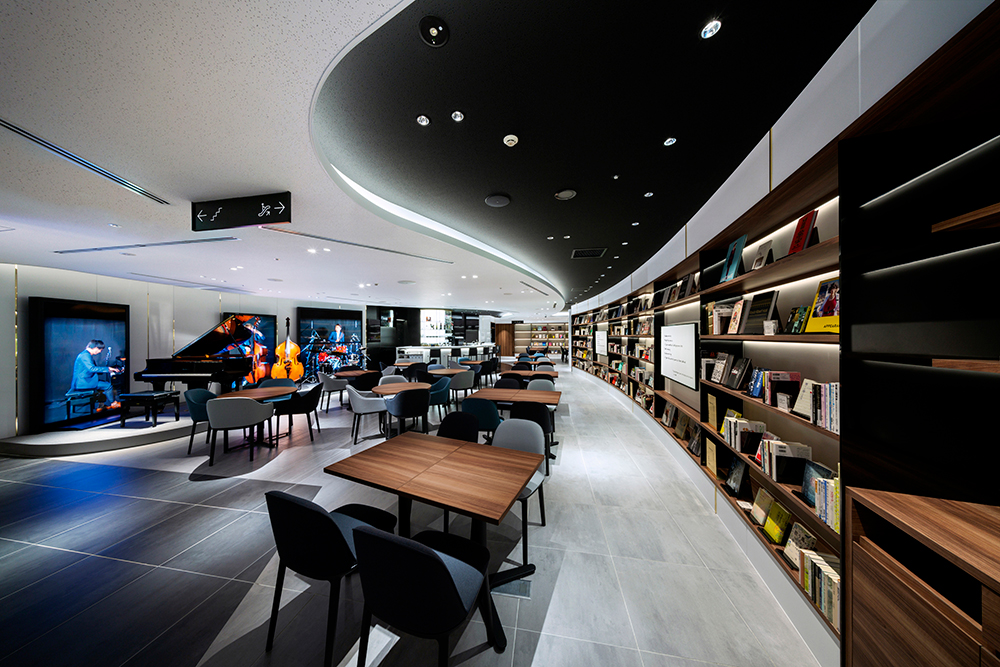
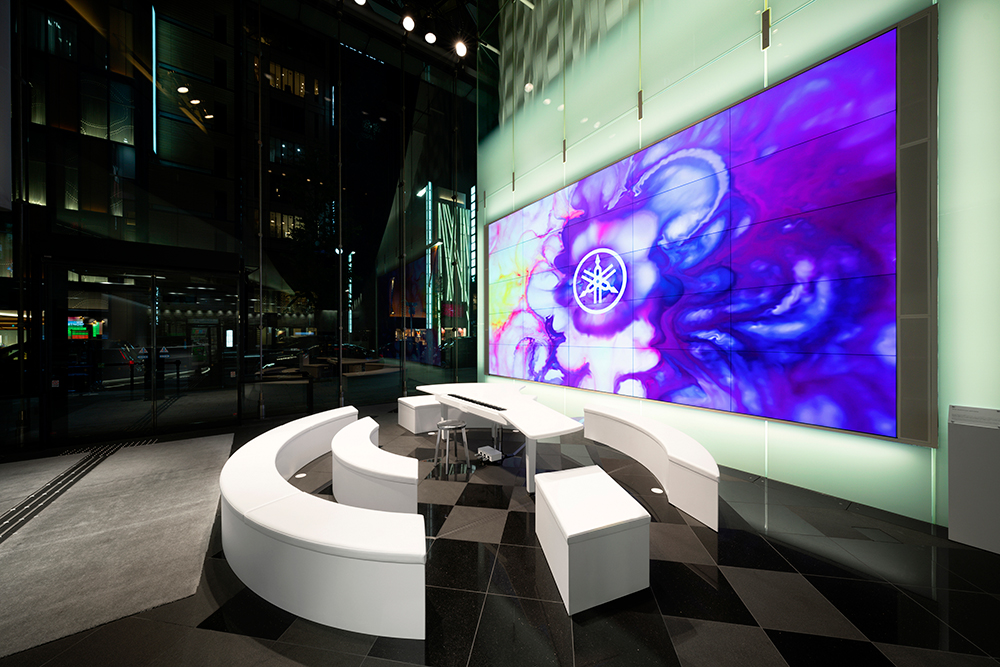
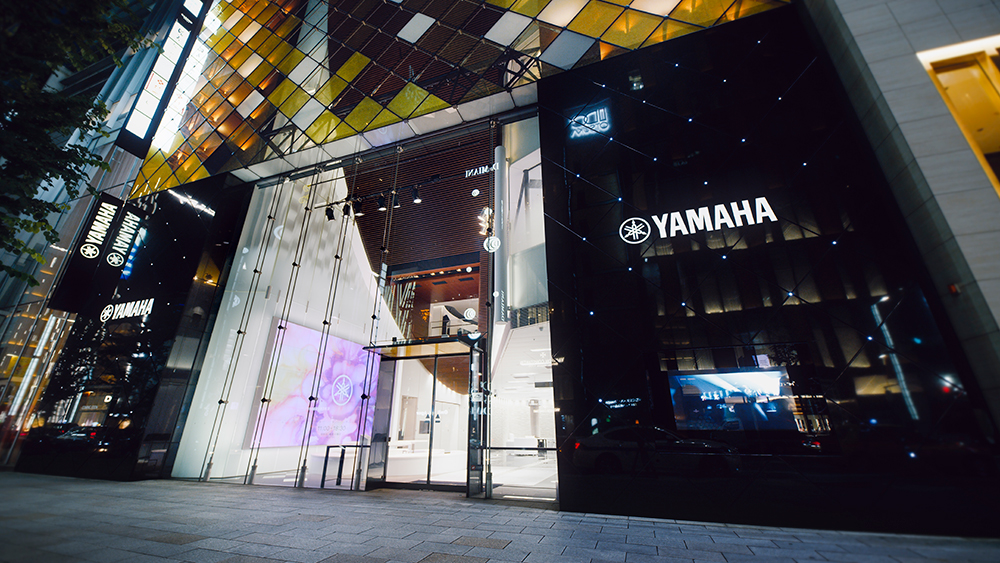
![Yamaha Ginza Store [1st and 2nd floors] Brand experience area<br>NOTES BY YAMAHA](https://www.tanseisha.co.jp/resource/NOTES-BY-YAMAHA_main.jpg)

