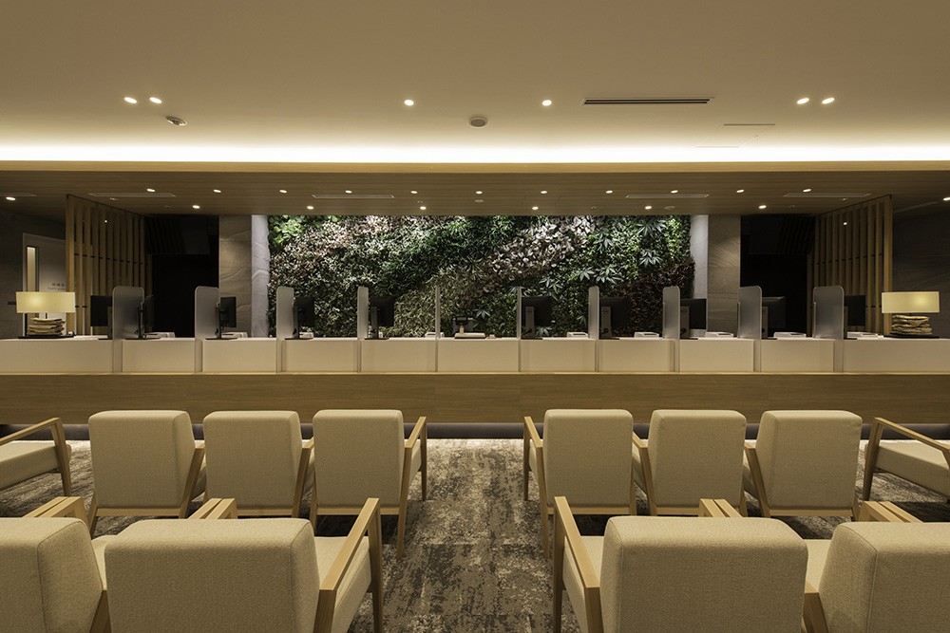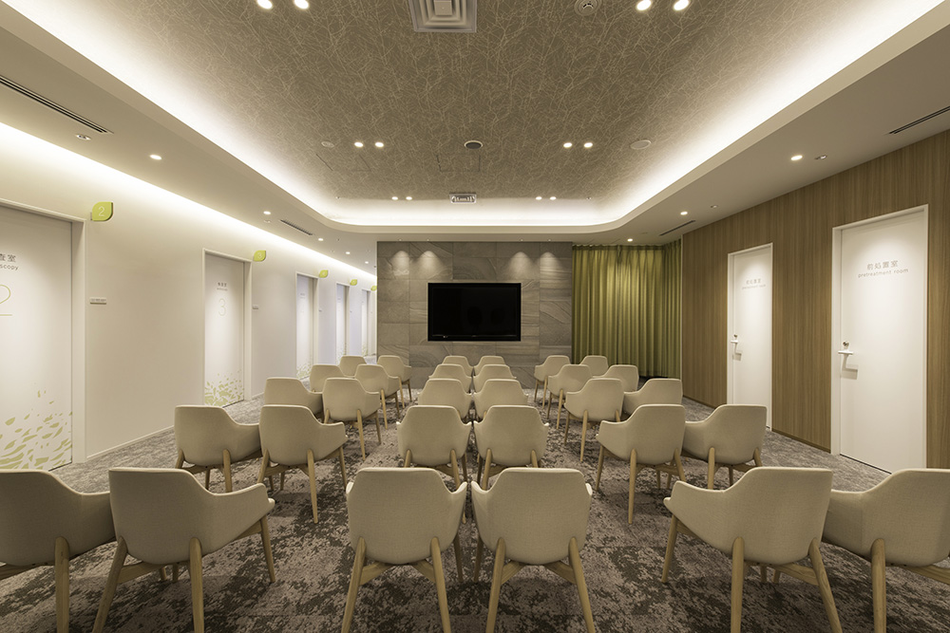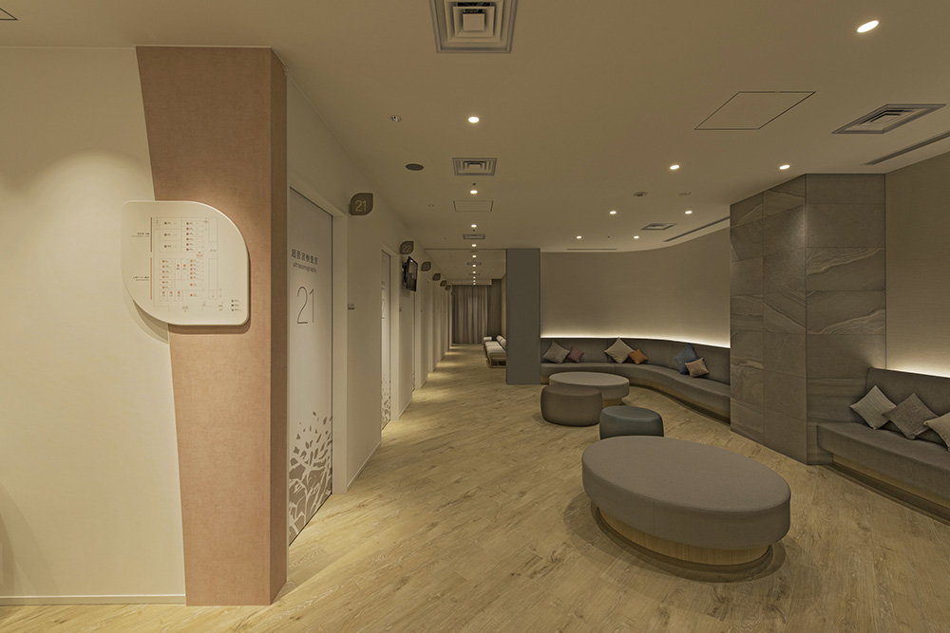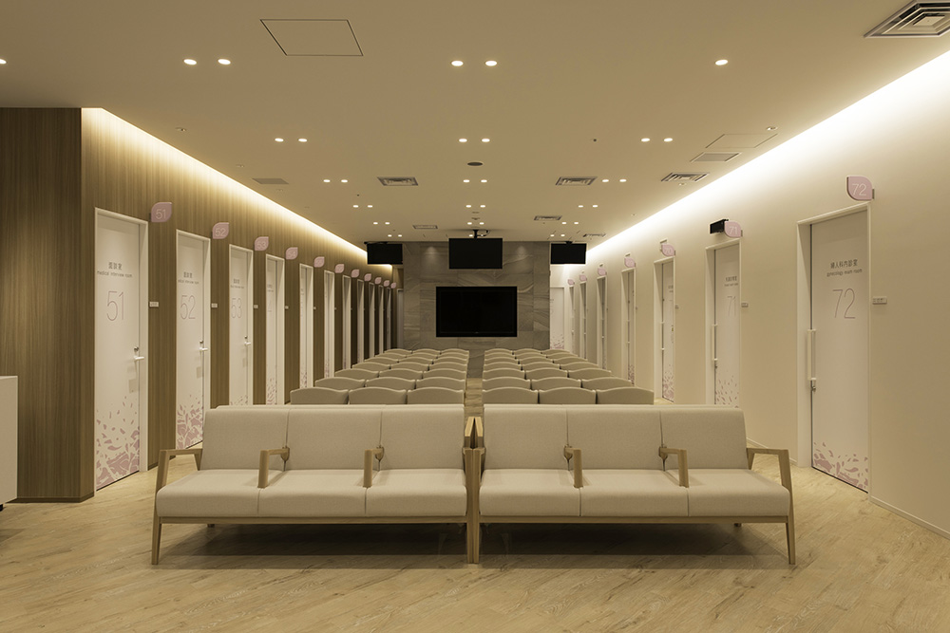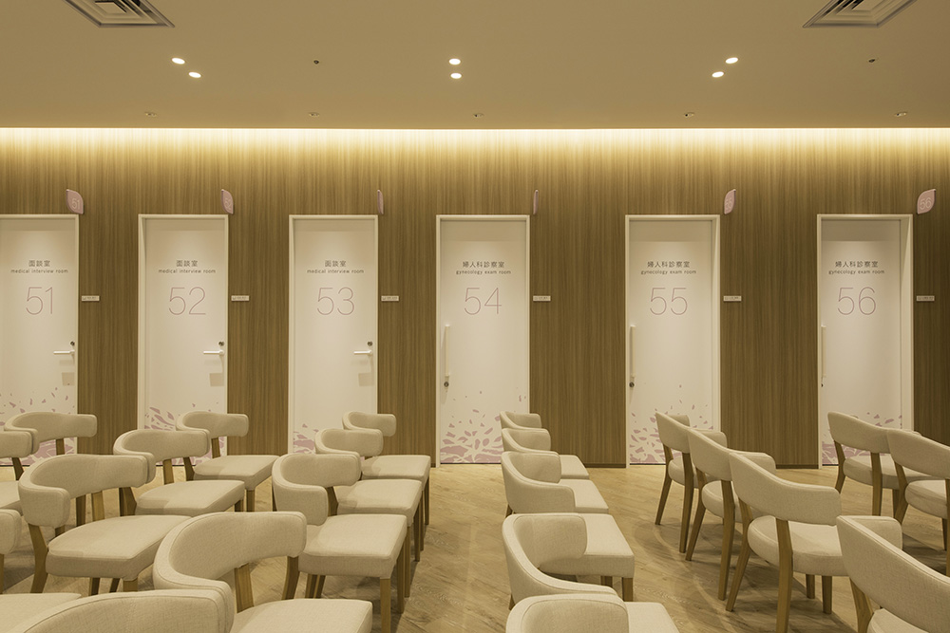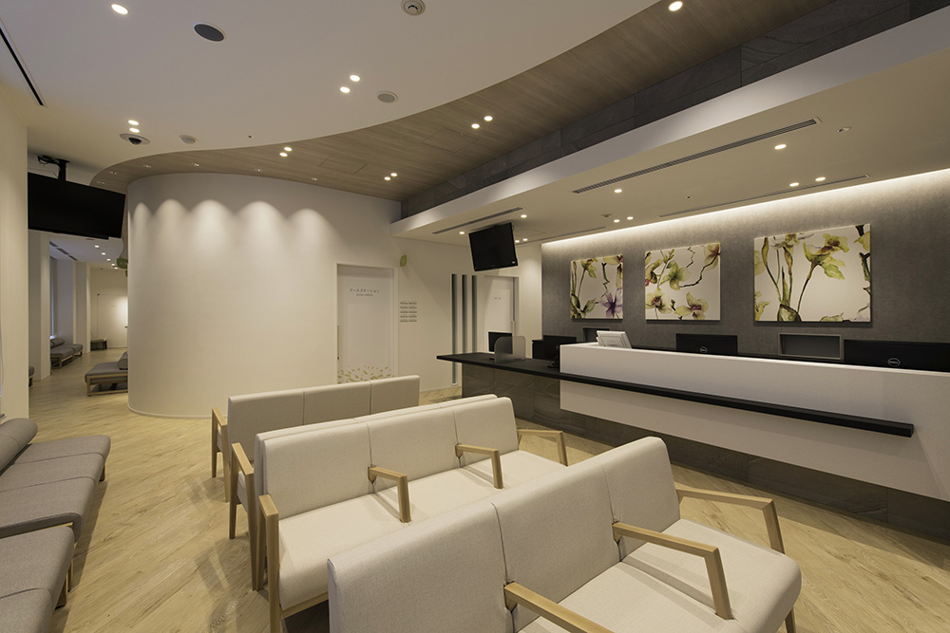Site Search
- TOP
- Project Details
- List of achievements
- Mind and Body Health Plaza
Mind and Body Health Plaza
Medical Service Facilities you can feel comfortable and relaxed while enjoying nature
- Hospitality Spaces
Photo: Ryota Atarashi
About the Project
| Overview | This project involves the relocation of "Kokoro to Karada no Genki Plaza" from Iidabashi to Jimbocho, with the aim of contributing to the health of the mind and body through medical checkups and medical examinations. The first floor is the outpatient treatment zone, and the second floor is the checkup and medical examination zone, providing a variety of comprehensive medical services. |
|---|---|
| Issues/Themes | To provide an easy-to-understand, stress-free, safe, secure and comfortable space for patients with different purposes (medical checkups, medical examinations and outpatient treatment) and for patients with different attributes (male and female). |
| Space Solution/Realization | Based on the concept of "biophilia," which states that "humans have an innate desire to connect with nature," we attempted to create a comfortable place where one can feel nature in a highly convenient location in the city center. Materials that evoke nature are scattered throughout the horizontally spreading space of approximately 2,000m2 in a well-balanced manner, allowing one to experience high-quality nature wherever one is. Additionally, a theme color was assigned to each zone and linked to the materials of the spaces and signs, creating a facility that is easy to understand and use. |
| Design for Environment | Healthy design: All materials are F☆☆☆☆ certified. Universal design: A wheelchair-accessible washstand counter has been installed. Safe design: The space and fixtures are designed to be free of dangerous protrusions. |
Basic Information
| Client | Medical Corporation Mind and Body Health Plaza |
|---|---|
| Services Provided | Design, Layout: ITOKI Corporation, Tanseisha Corporation, Aim Design Co., Ltd. Production, Construction: ITOKI Corporation, Tanseisha Corporation |
| Project Leads at Tanseisha | Design, Layout: Yasuyuki Kozu Production, Construction: Ryo Machida |
| Location | Tokyo, Japan |
| Opening Date | April 2020 |
| Website | https://www.genkiplaza.or.jp/index.html |
| Tag |
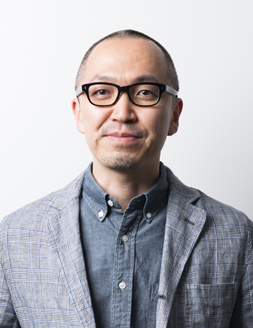
Design, Layout
Yasuyuki Kozu
He designs in a wide range of fields, large and small, from Commercial Spaces such as shopping centers and specialty stores to Public Spaces such as stations and airport lounges. We are always mindful of the intersection between design and society, and strive to create new added value.
Main Achievements
*The shared information and details of the project is accurate as of the date they were posted. There may have been unannounced changes at a later date.
Related Achievements
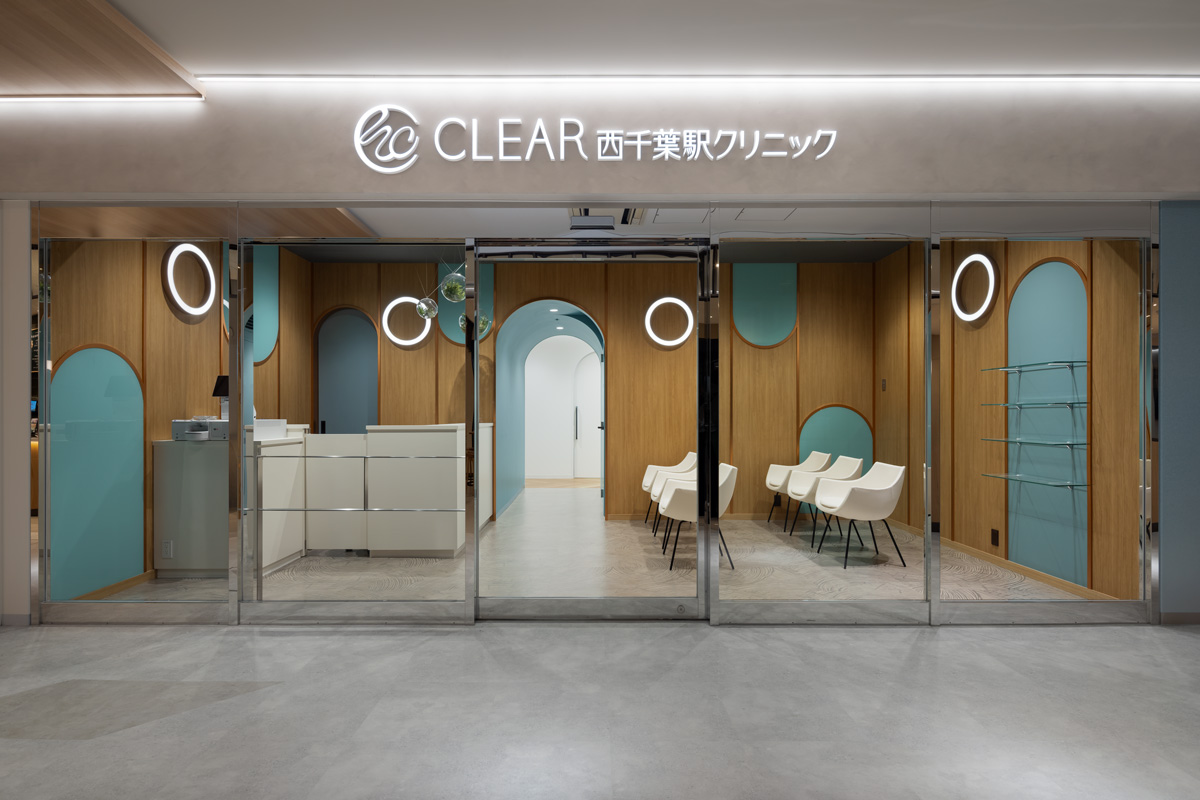
CLEAR Nishi-Chiba Station Clinic
A clinic directly connected to the station that aims to be the closest medical center to the local community and daily life
- Hospitality Spaces
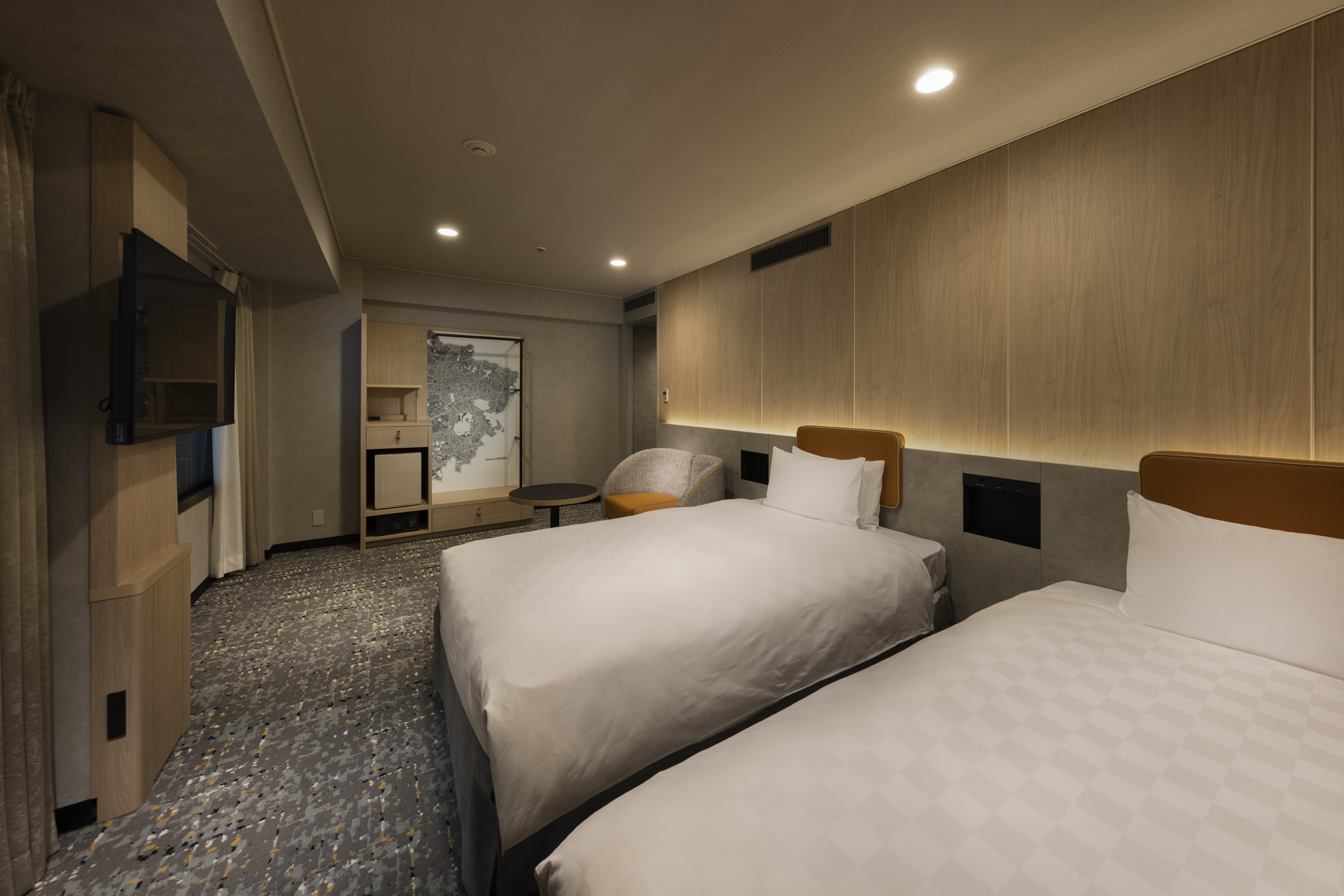
Shinjuku Prince Hotel
Introducing an art wall linked to an AR map that allows visitors to see Tourism information about the area
- Hospitality Spaces
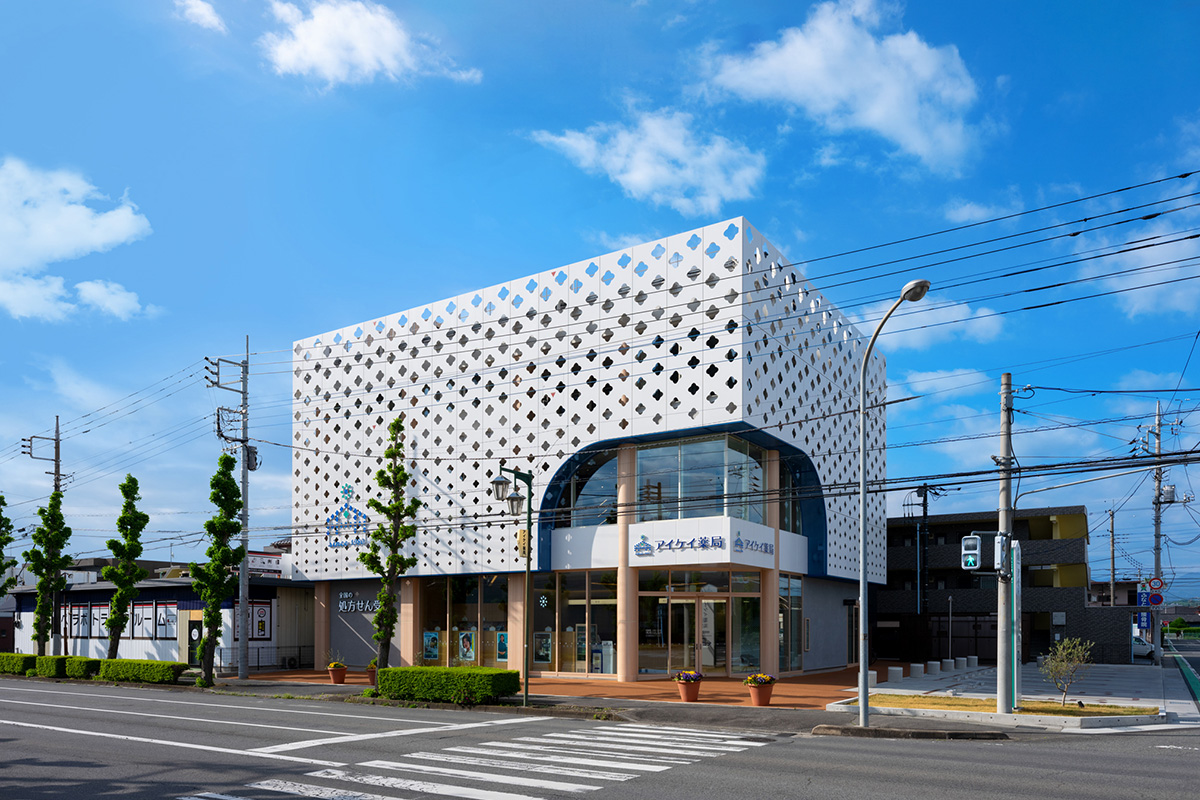
Aikei Pharmacy Nakai Store
A dispensing pharmacy that supports the health of local residents and specializes in providing services that are close to people.
- Hospitality Spaces
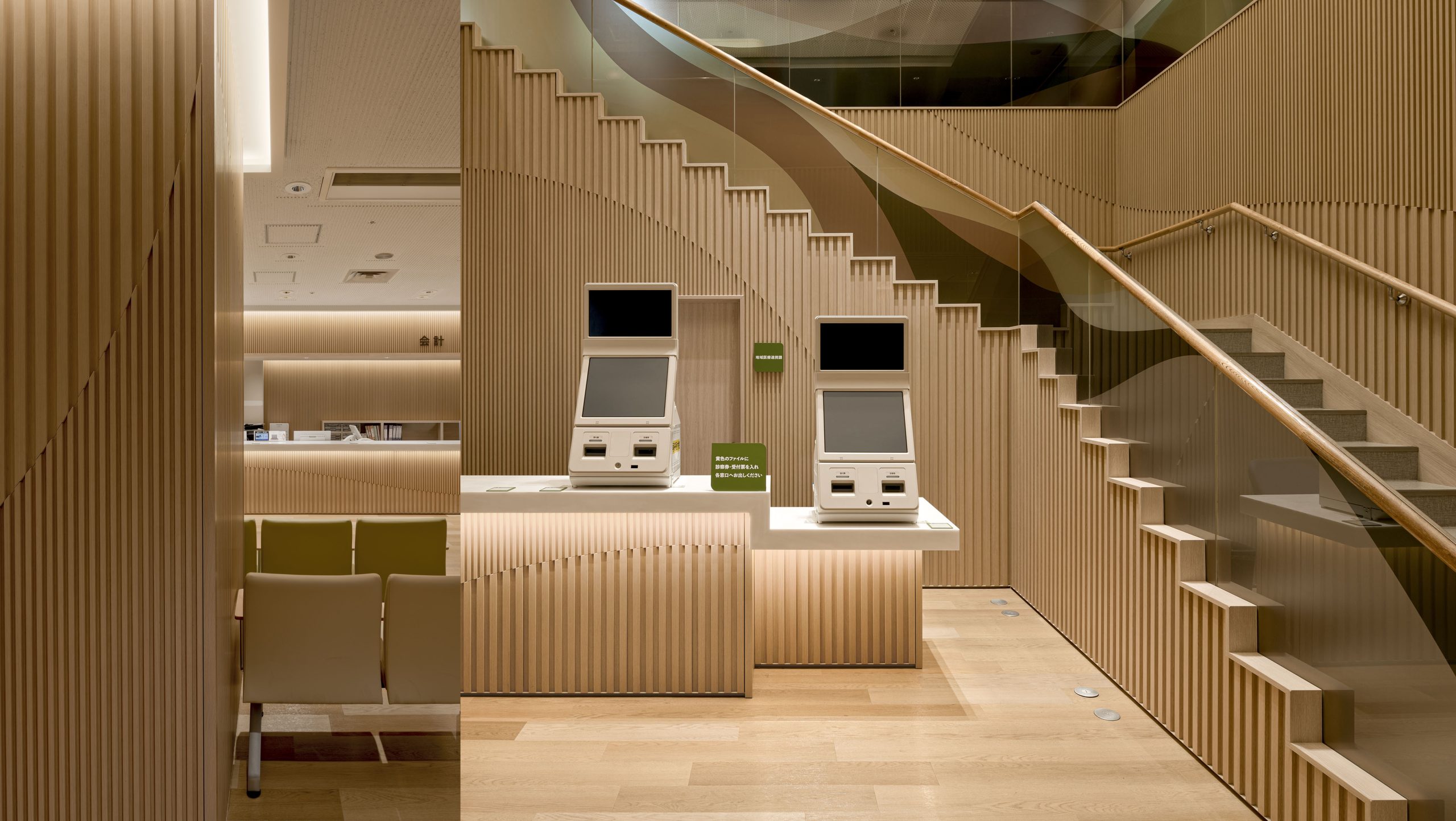
Fuchinobe General Hospital Entrance
Renovated to a bright, warm and comfortable space
- Hospitality Spaces
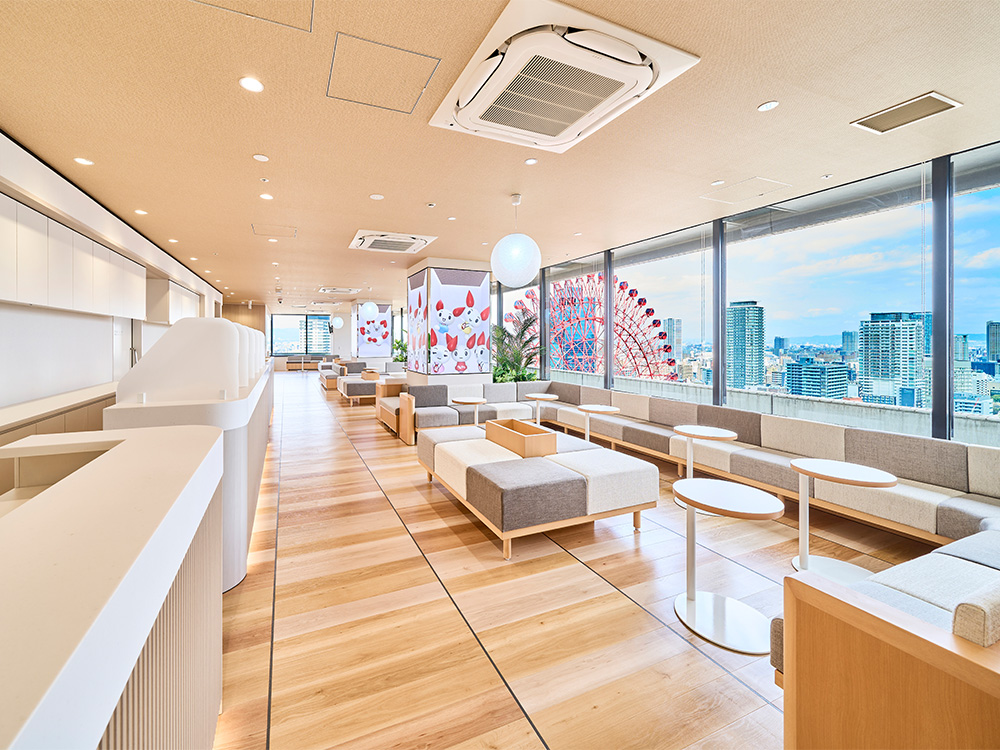
Hankyu Grand Building 24 Blood Donation Room
A large, open-air blood donation room designed to resemble a "villa in the sky"
- Hospitality Spaces
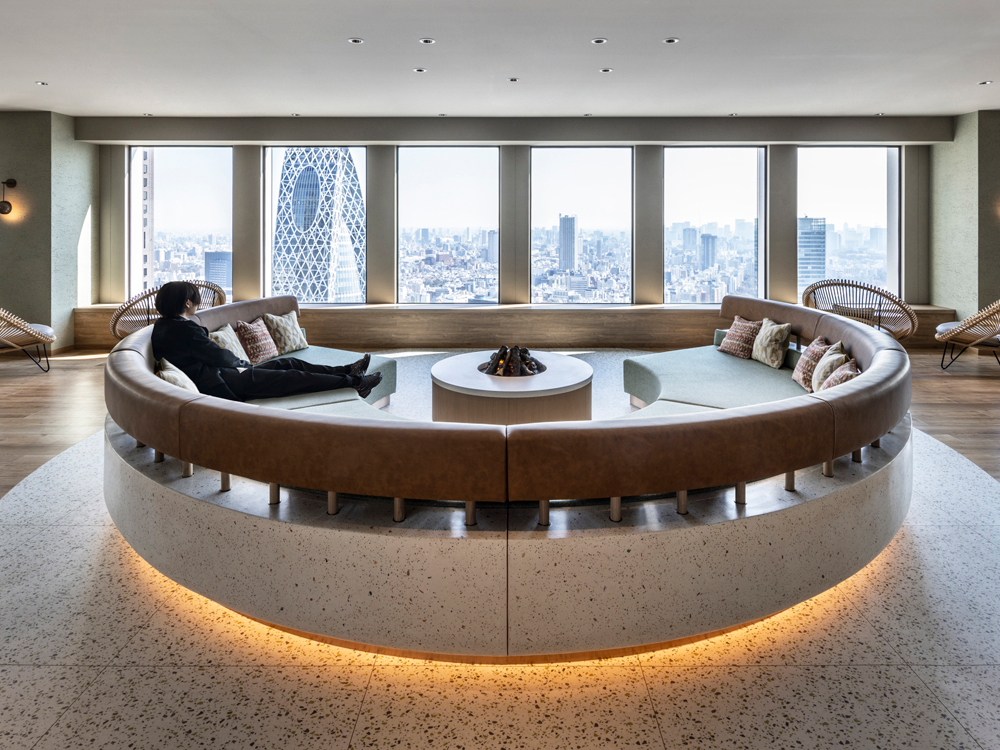
KEIO PLAZA HOTEL TOKYO SKY PLAZA IBASHO
The facility has been renovated to become a place where you can spend your time however you like, with a view from 170 meters above ground.
- Hospitality Spaces
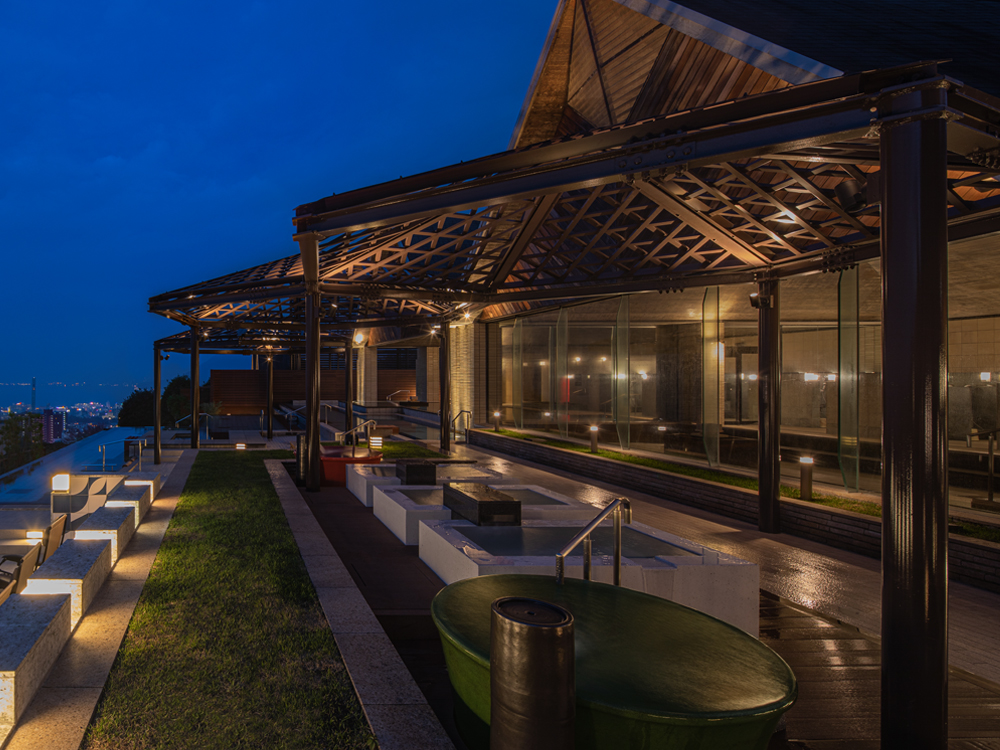
Beppu Onsen Suginoi Hotel's large open-air bath "Tanayu" has been renovated
Enhanced entertainment value, offering a "Beppu experience with all five senses"
- Hospitality Spaces
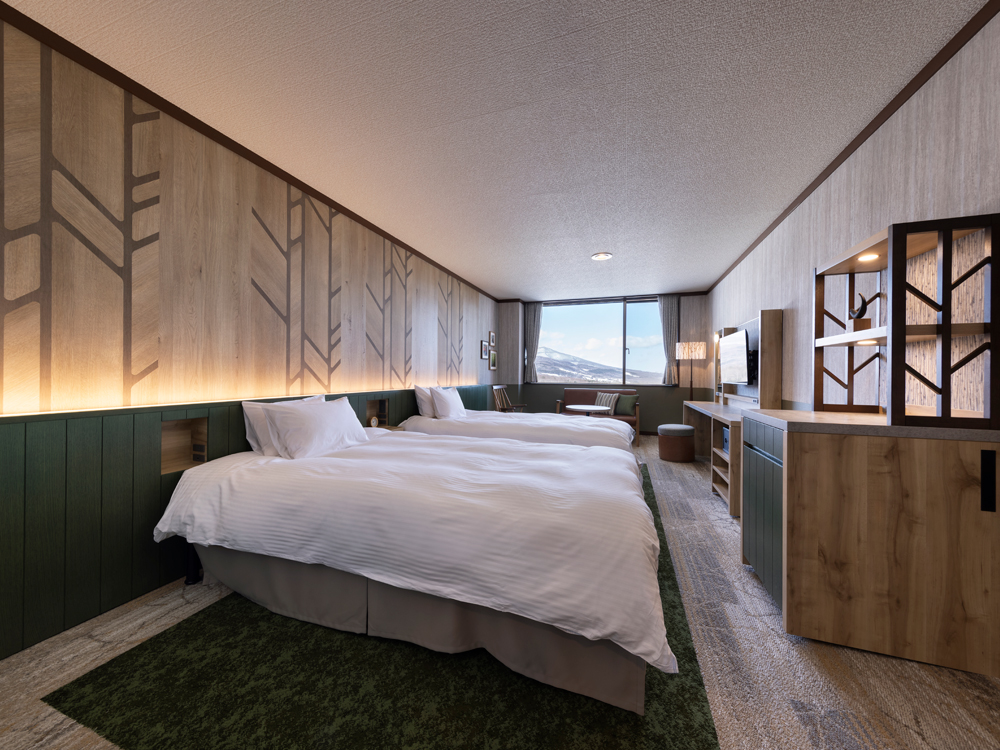
Hachimantai Mountain Hotel
A resort hotel where you can enjoy a relaxing time surrounded by the lush nature of Hachimantai
- Hospitality Spaces





