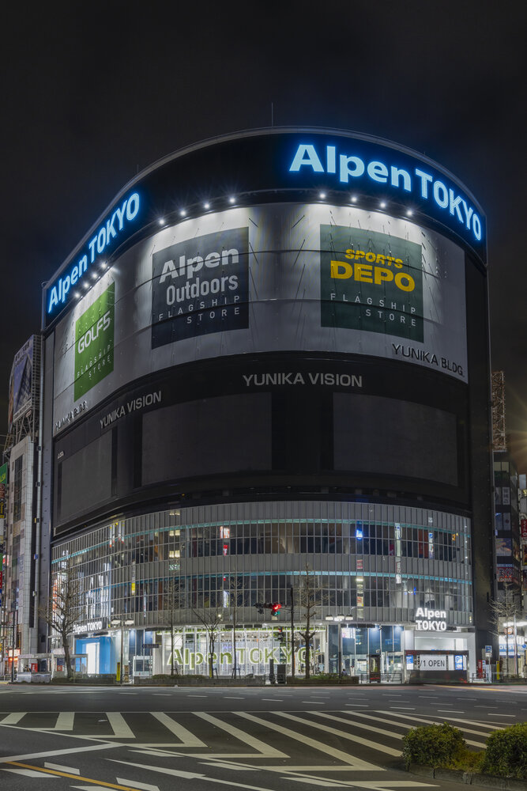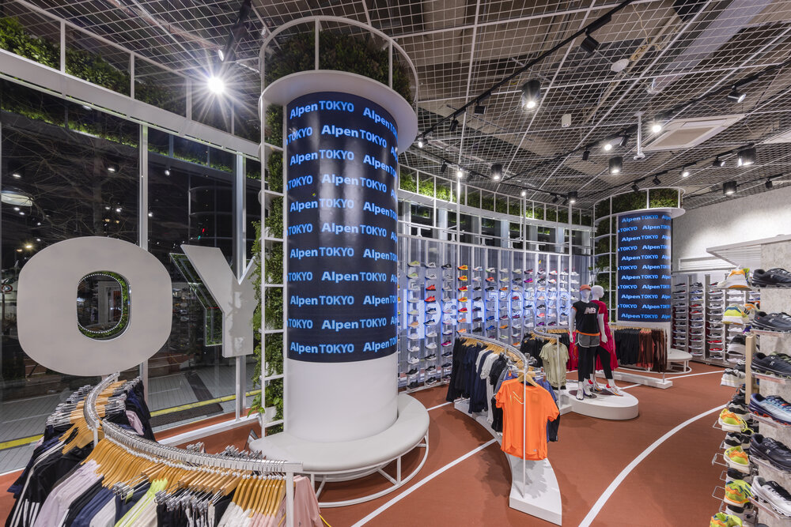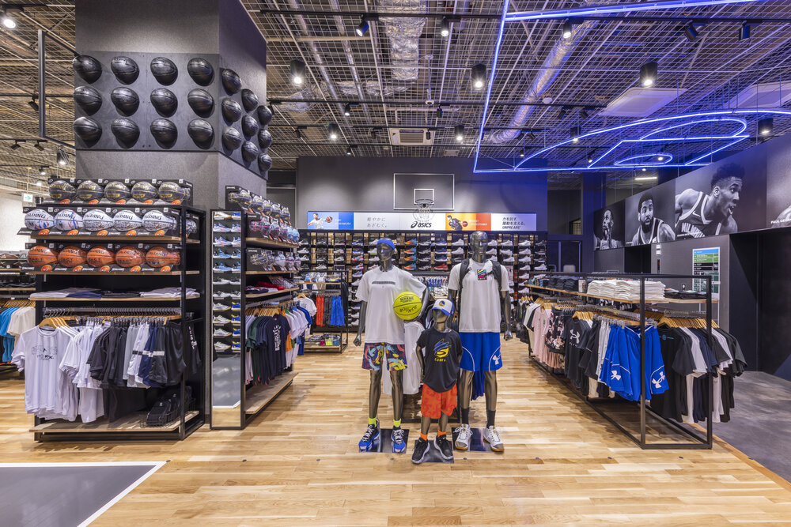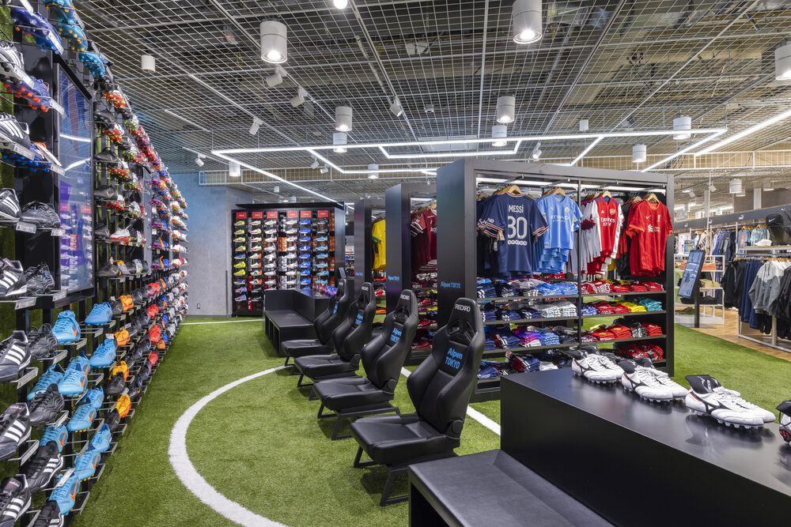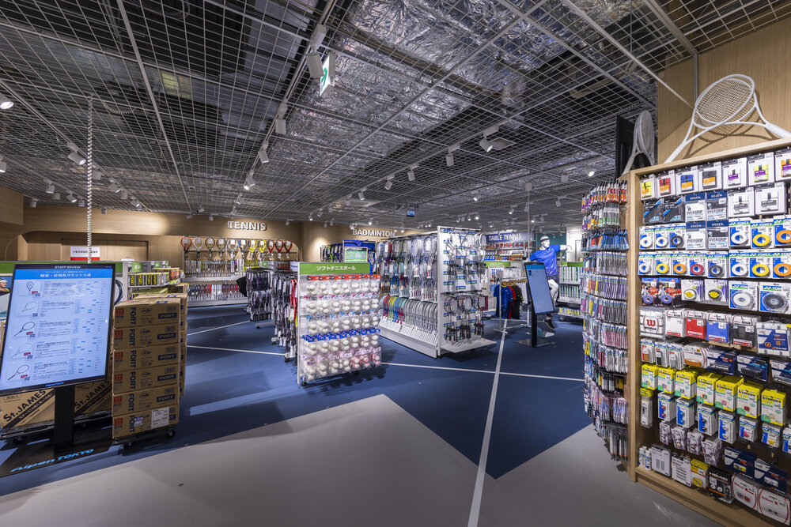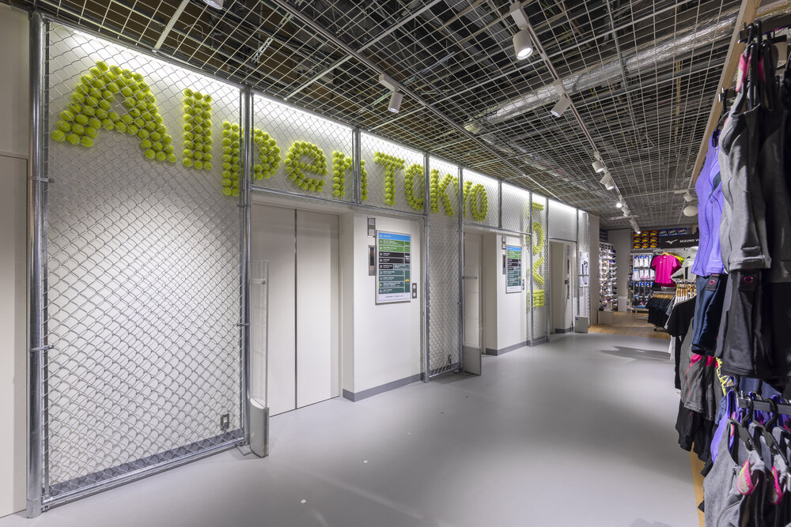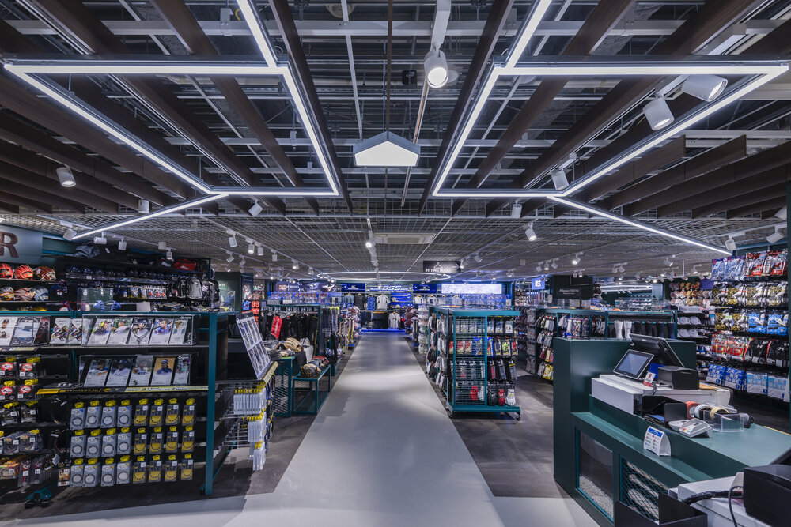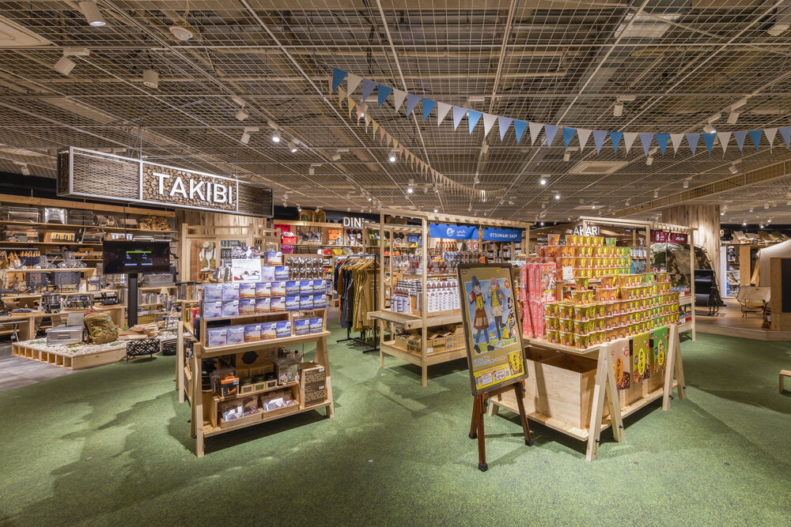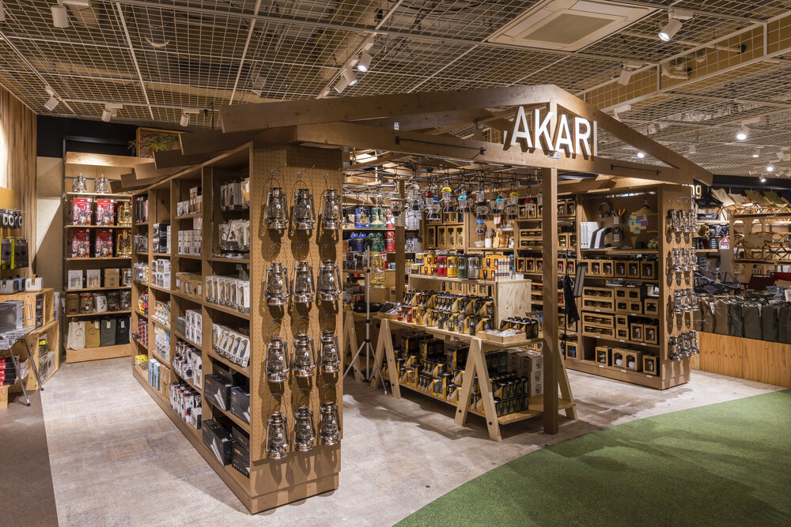Site Search
- TOP
- Project Details
- List of achievements
- Alpen Tokyo
Alpen Tokyo
Facing Yasukuni-dori in Shinjuku, this is the largest flagship store in the history of the Alpen Group.
- Commercial Spaces
Photo: PHOTO CRAFT
About the Project
| Overview | This flagship store is the largest in the history of the Alpen Group, and operates three business categories: sports, outdoor, and golf, with a total floor area of approximately 12,300 m2 from the second basement floor to the eighth floor above ground. The space is designed with an awareness of "reality" and "environmental regeneration," and offers the value that only a physical store can provide, by allowing customers to experience and feel the excitement of sports. |
|---|---|
| Issues/Themes | As the largest flagship store in Tokyo, we aimed to "create a space where customers can experience services that can only be found here." On each floor of the main sports area, we aimed to appeal to customers with the three elements of "real materials," "real greenery," and "upcycling" as our corporate message. |
| Space Solution/Realization | We were particular about providing a realistic experience to customers by using materials used in actual stadiums such as the New National Stadium and Ariake Coliseum on each floor, allowing them to experience the feel of using the equipment in a real atmosphere. In addition, we created a space that expresses our consideration for the natural environment by Spatial Production used and discarded sports equipment provided by Alpen and real plants throughout the space. |
| Design for Environment | Recycled materials: Used and discarded sporting goods have been upcycled and used for display purposes in various parts of the store. |
Basic Information
| Client | Alpen Co.Ltd. |
|---|---|
| Services Provided | Design, Layout, Production, Construction, Project Management (2nd basement floor to 5th floor) |
| Project Leads at Tanseisha | Design, Layout: Kenzo Otsuki Production, Construction: Tatsuya Iimura Project Management: Kenta Ishizuka |
| Location | Tokyo, Japan |
| Opening Date | April 2022 |
| Website | https://store.alpen-group.jp/alpentokyo/CSfTokyoTop.jsp |
| Tag |
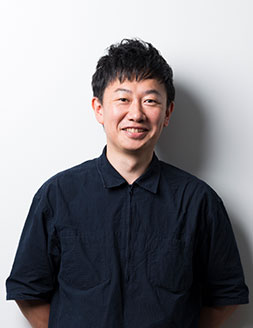
Design, Layout
OOTSUKI Kenzo
Ootsuki designs spaces for many fields, including corporate lounges, hotels and other facilities in hospitality, show rooms, amusement and more, specializing in commercial space, retail in particular. In recent years he has blossomed in design related to sports and wellness.
Main Achievements
*The shared information and details of the project is accurate as of the date they were posted. There may have been unannounced changes at a later date.
Affiliated companies and solutions
Related Achievements
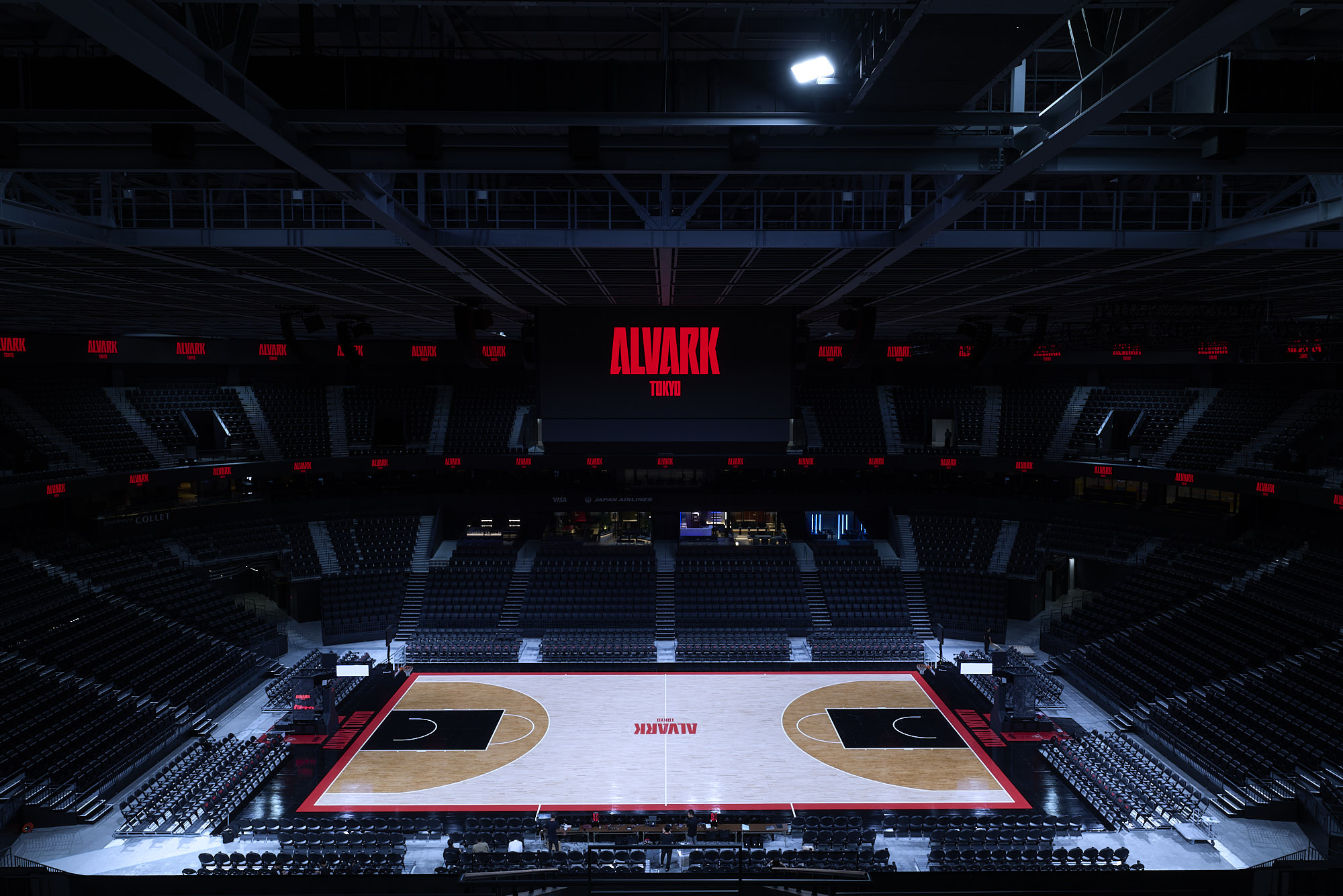
TOYOTA ARENA TOKYO 『HOSPITALITY AREA』
Providing a wide range of hospitality services to create an unprecedented premium viewing experience
- Entertainment facilities
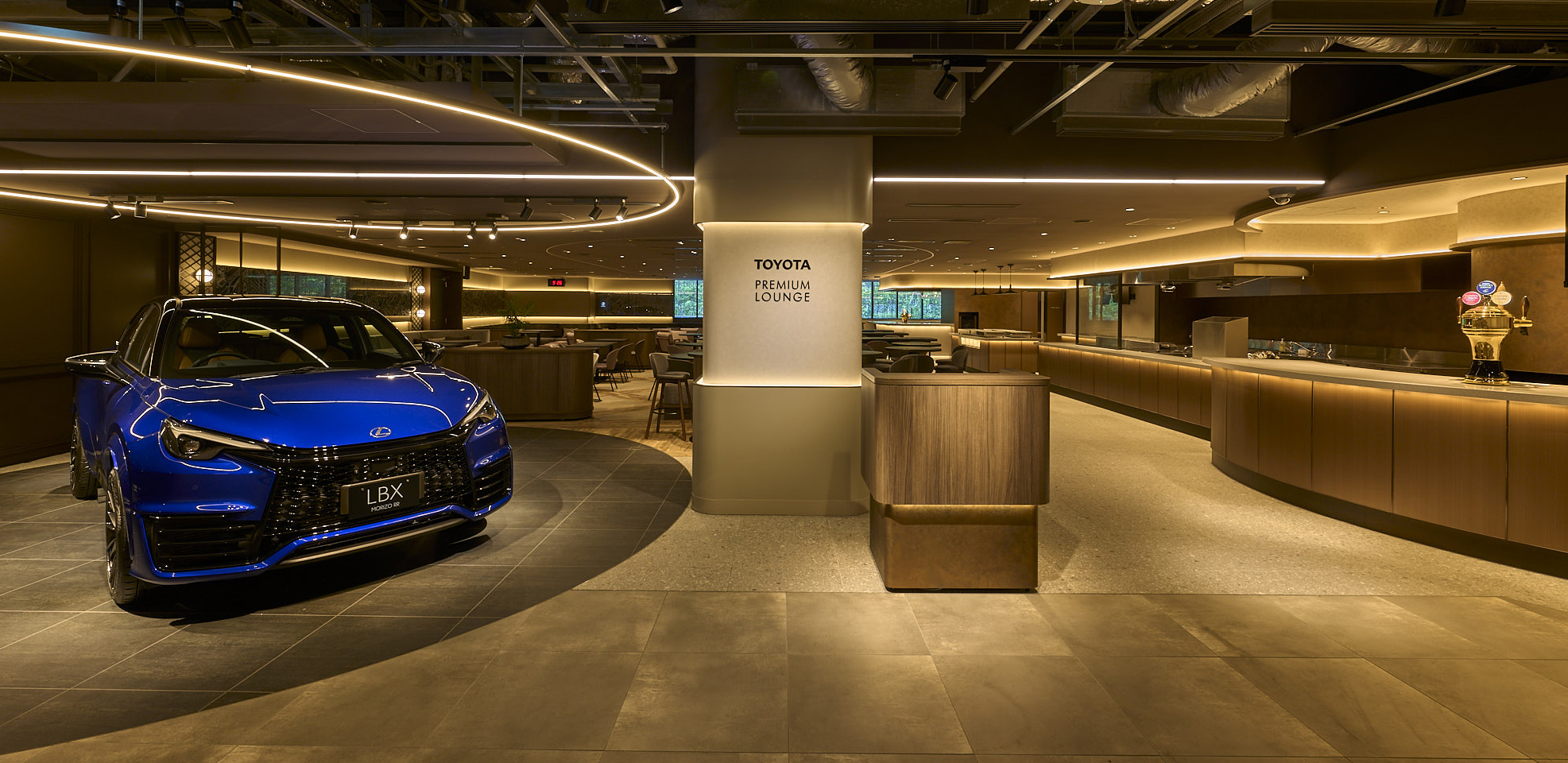
TOYOTA ARENA TOKYO 『TOYOTA PREMIUM LOUNGE』
The arena's top-class lounge where you can enjoy hotel-quality meals
- Entertainment facilities
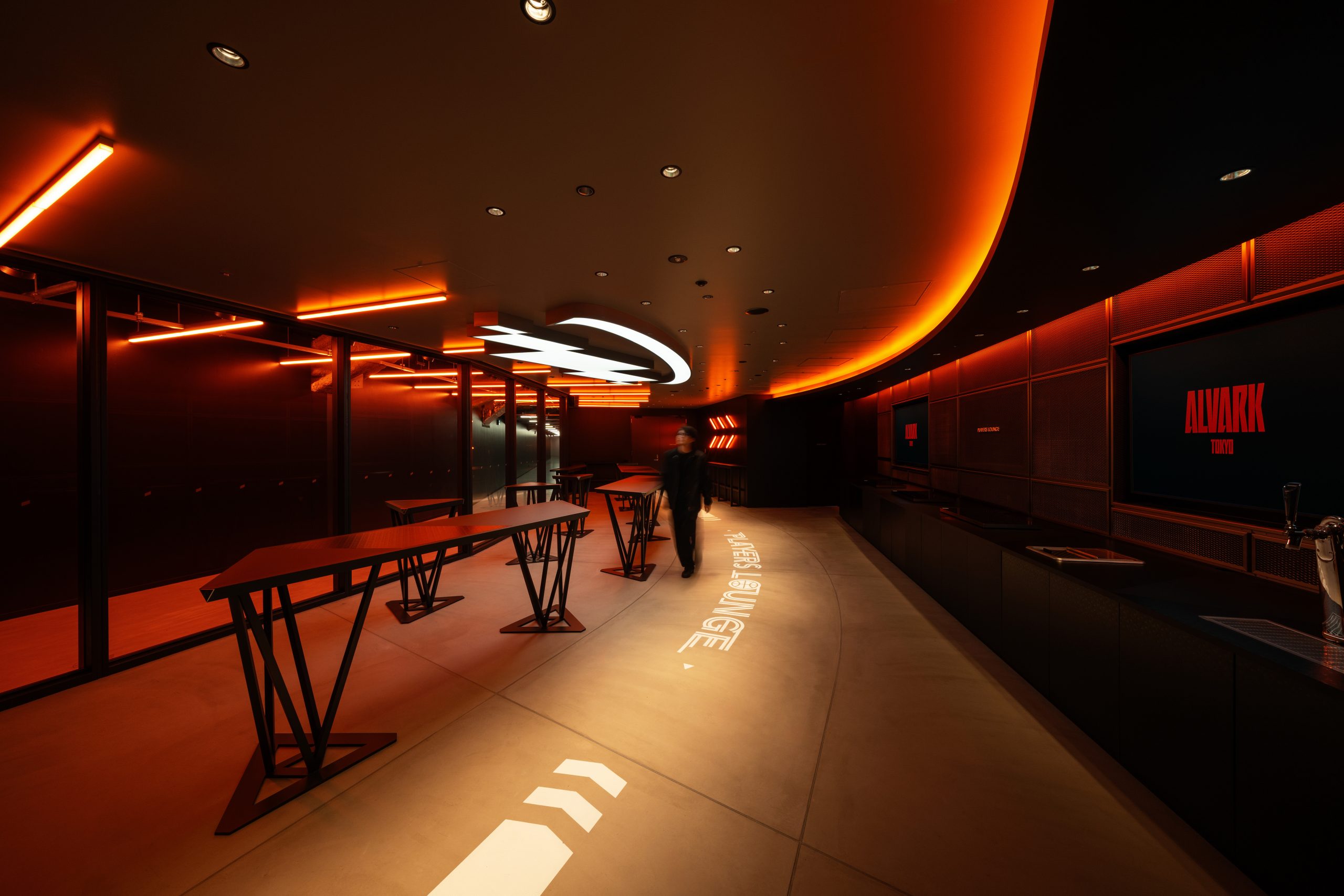
TOYOTA ARENA TOKYO 『PLAYERS LOUNGE』
A special lounge where you can watch the players entering and exiting the stadium up close
- Entertainment facilities
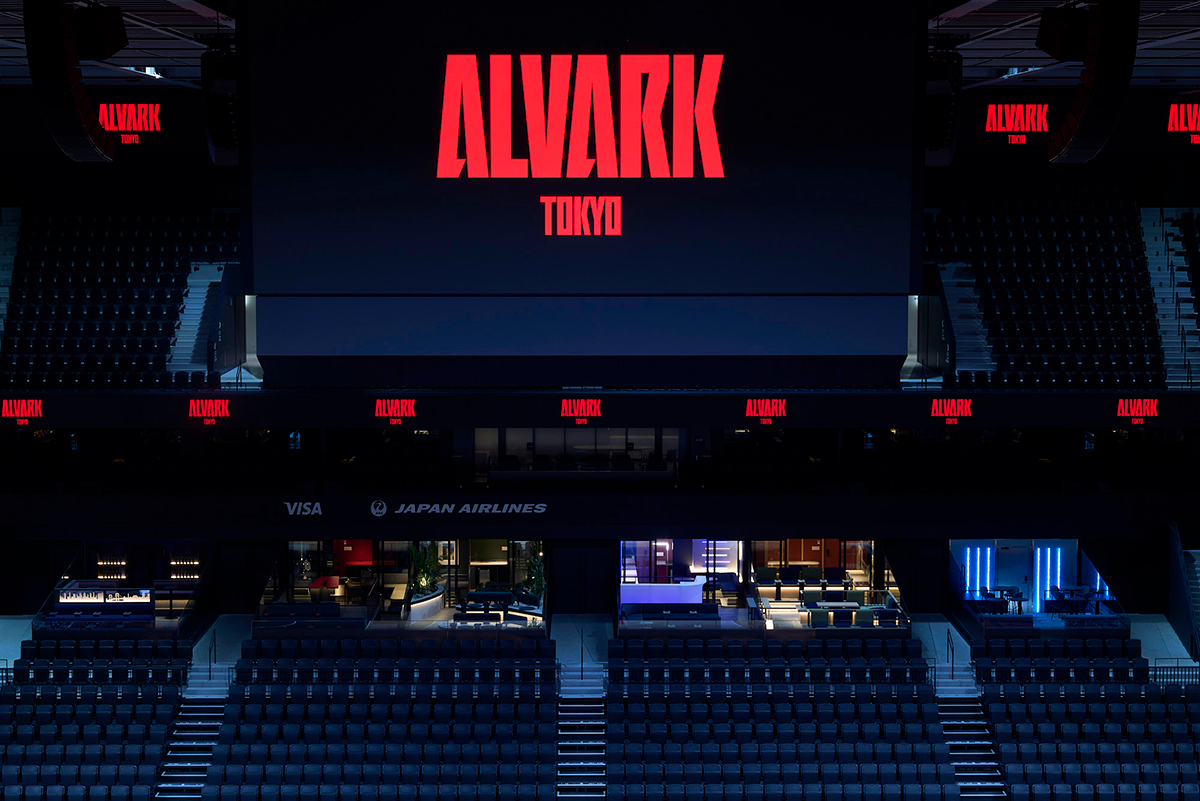
TOYOTA ARENA TOKYO 『JAPAN AIRLINES TERRACE SUITE』
An open terrace where you can enjoy the excitement of the match and special hospitality at the same time
- Entertainment facilities
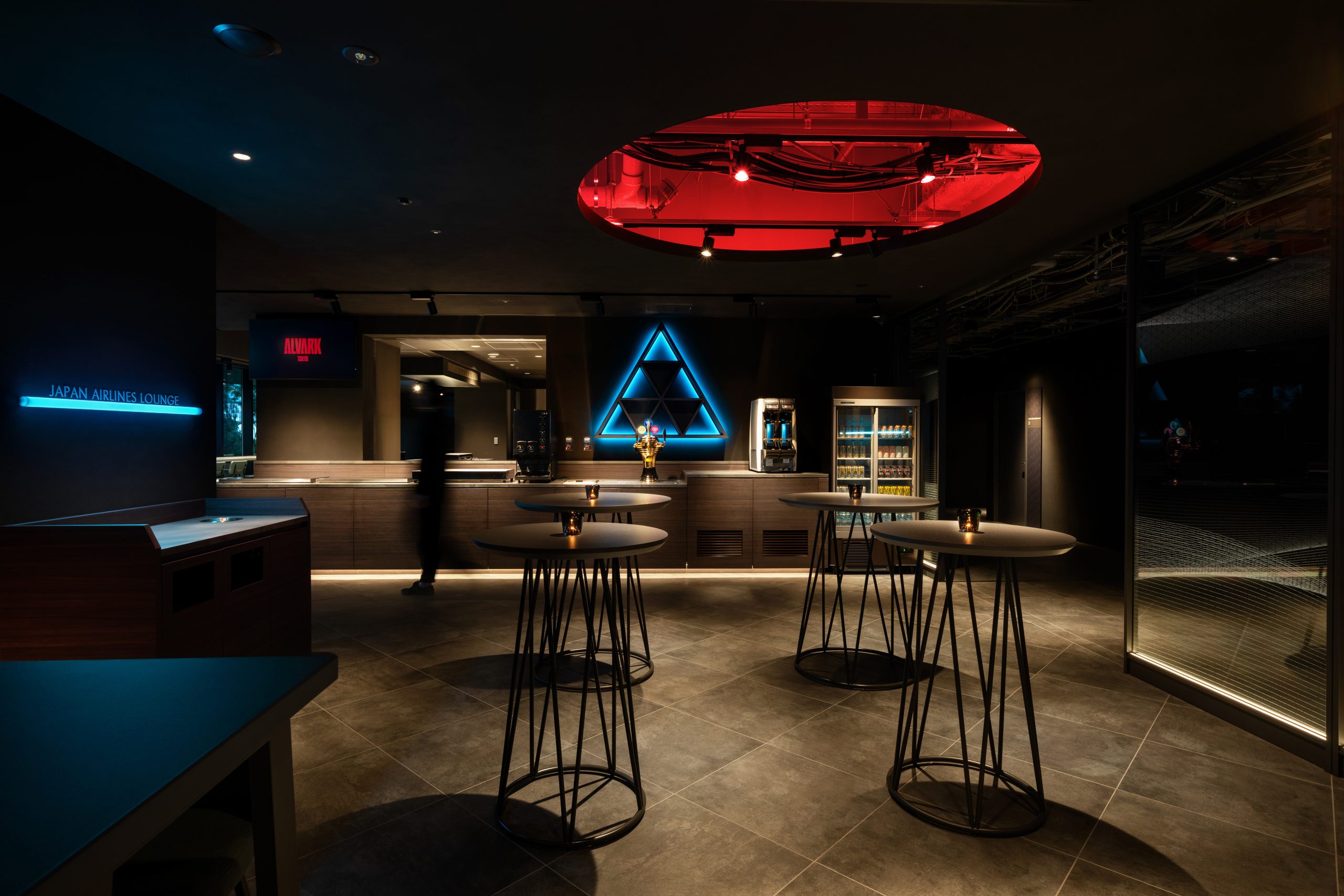
TOYOTA ARENA TOKYO 『JAPAN AIRLINES LOUNGE』
A lounge inspired by Tokyo's deep scenery where you can spend your time freely
- Entertainment facilities
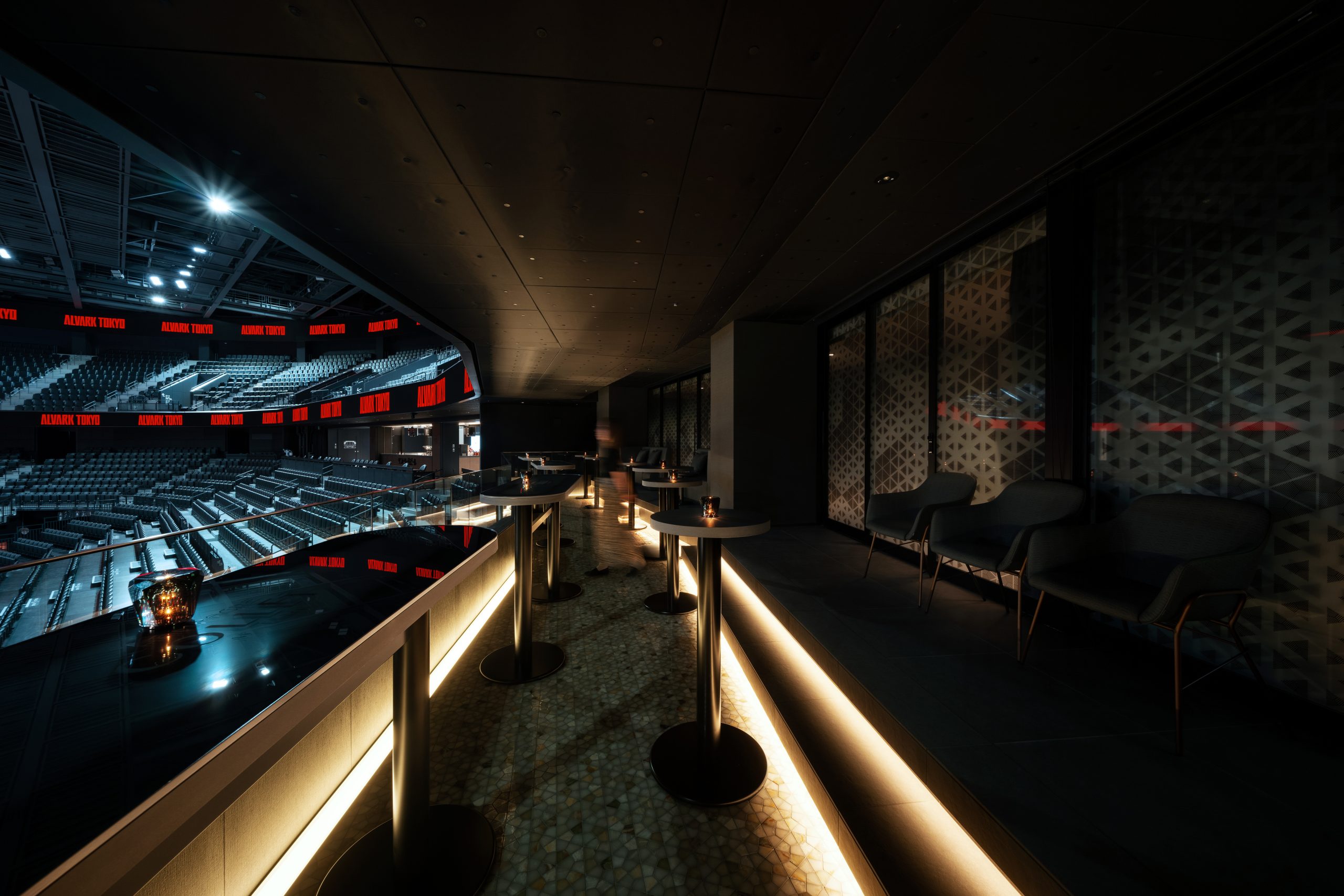
TOYOTA ARENA TOKYO 『SUITE / CHAMPAGNE COLLET PARTY LOUNGE』
A private space where friendships deepen and emotions rise
- Entertainment facilities
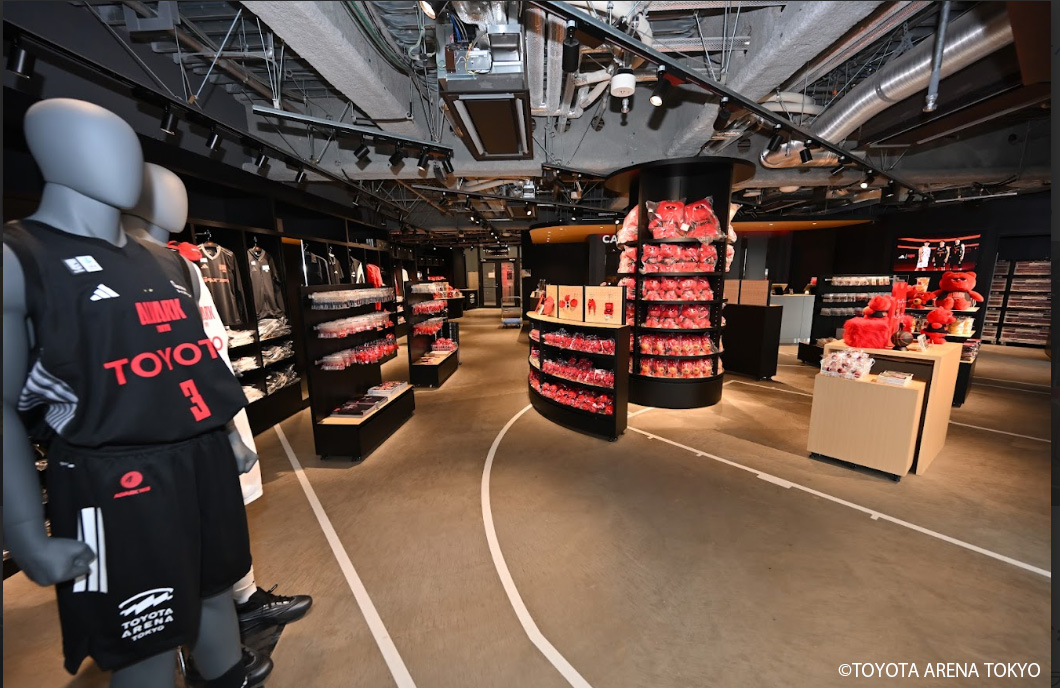
TOYOTA ARENA TOKYO 『ARENA SHOP』
Alvark Tokyo's first permanent official merchandise shop
- Entertainment facilities
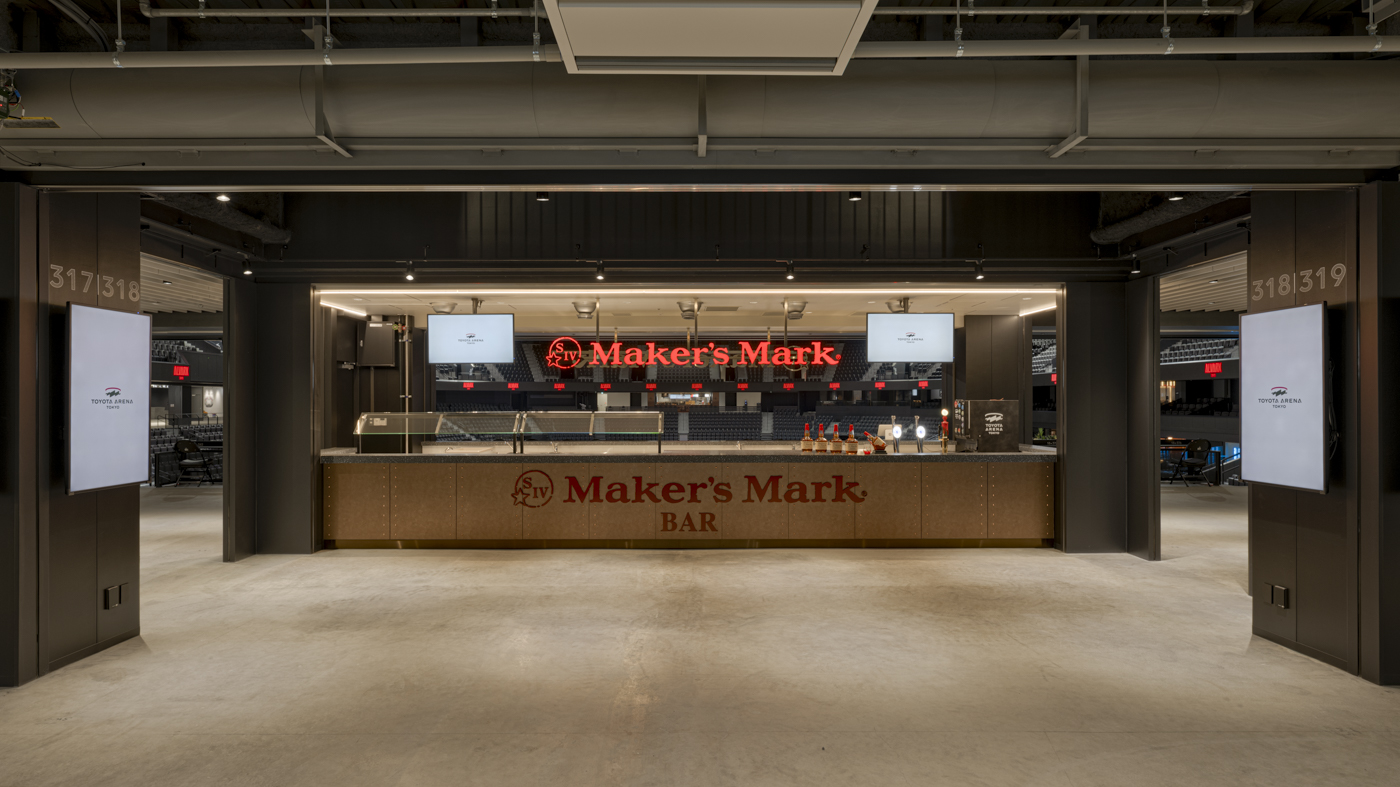
TOYOTA ARENA TOKYO 『CONCESSION STAND』
A diverse food and beverage area to liven up your match
- Entertainment facilities





