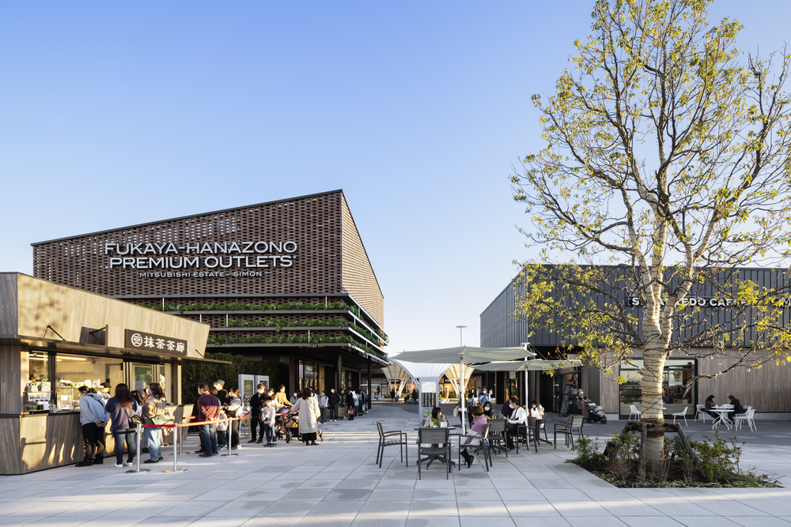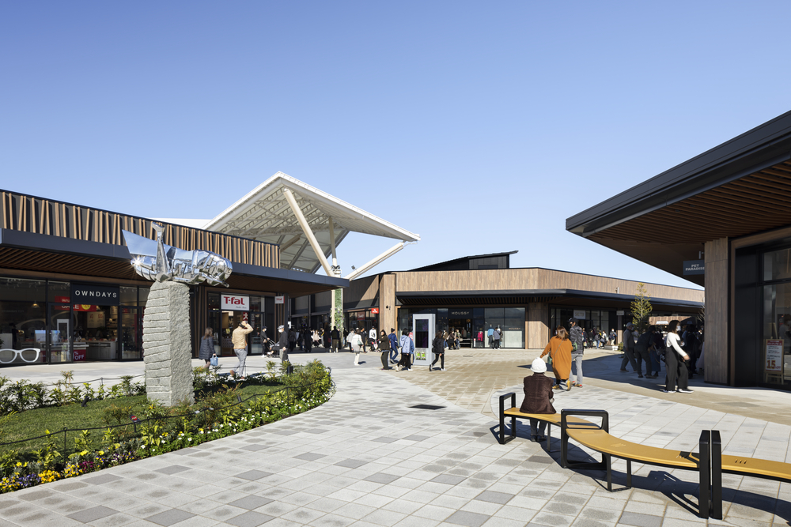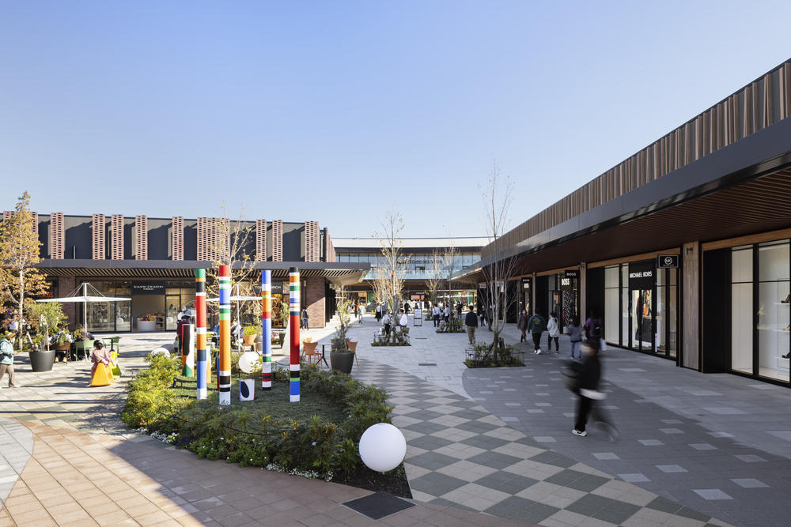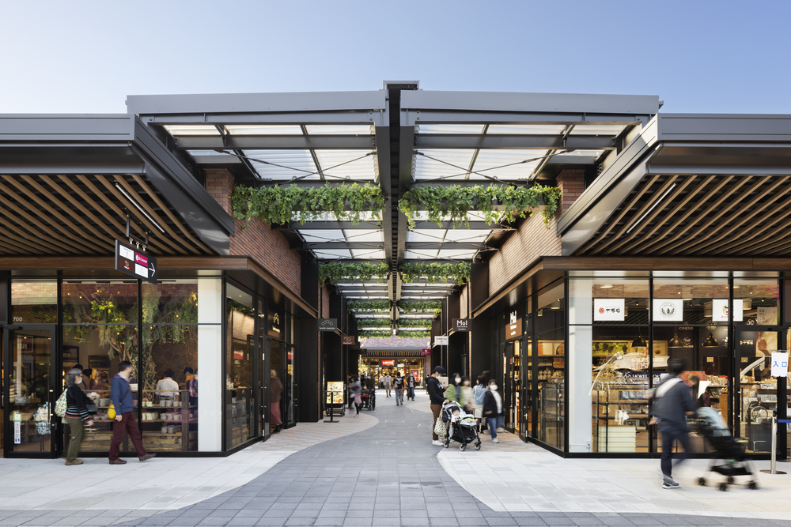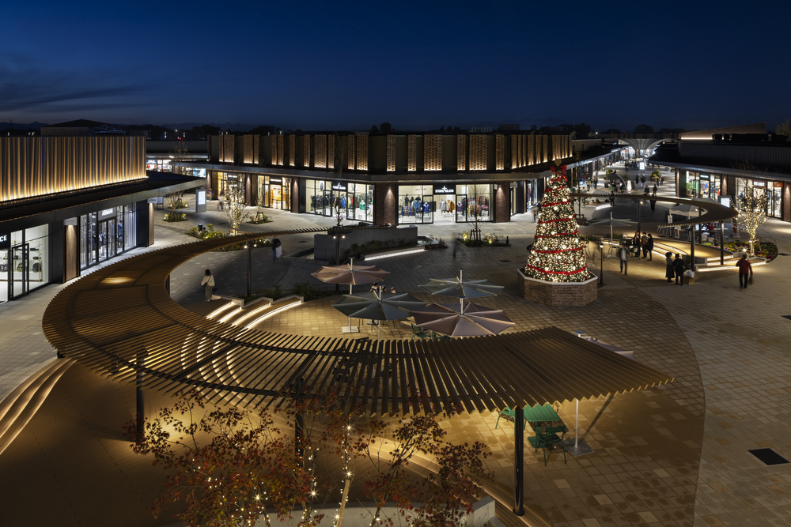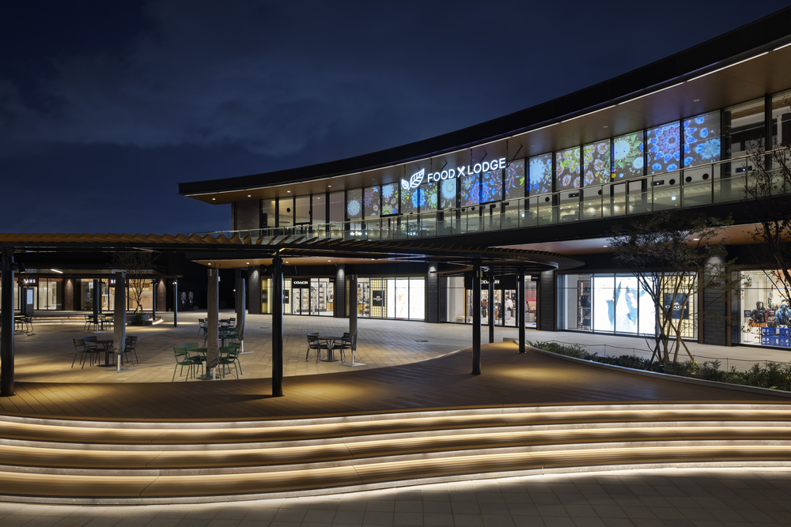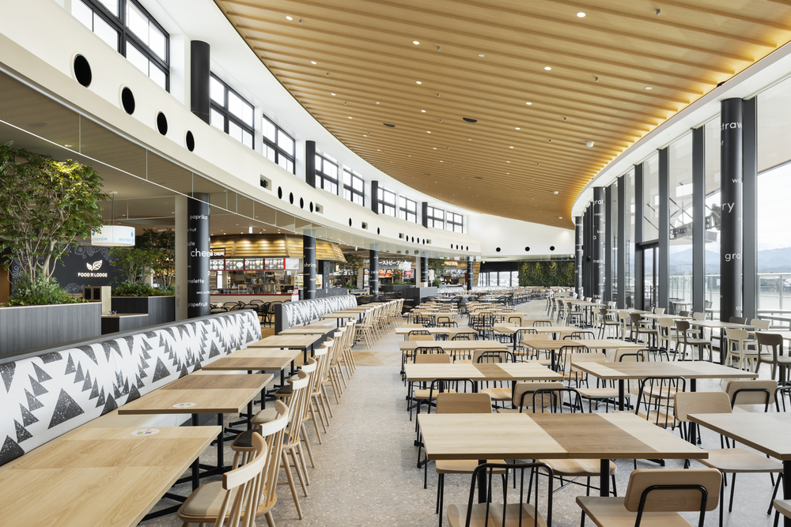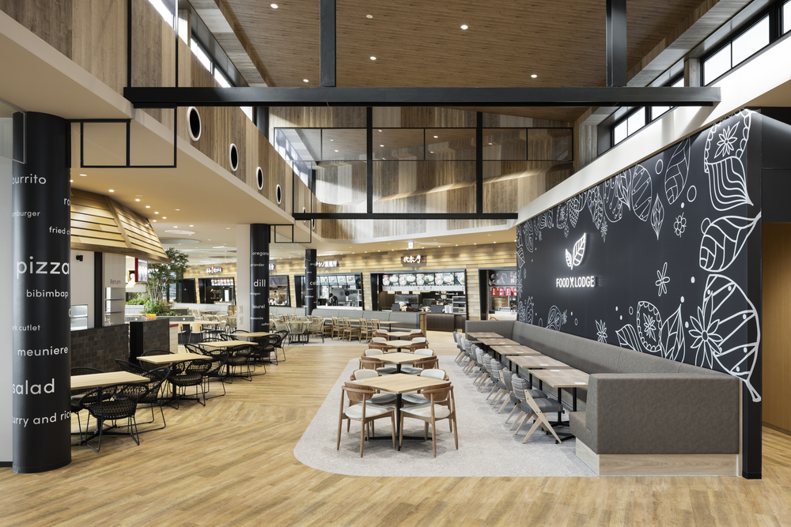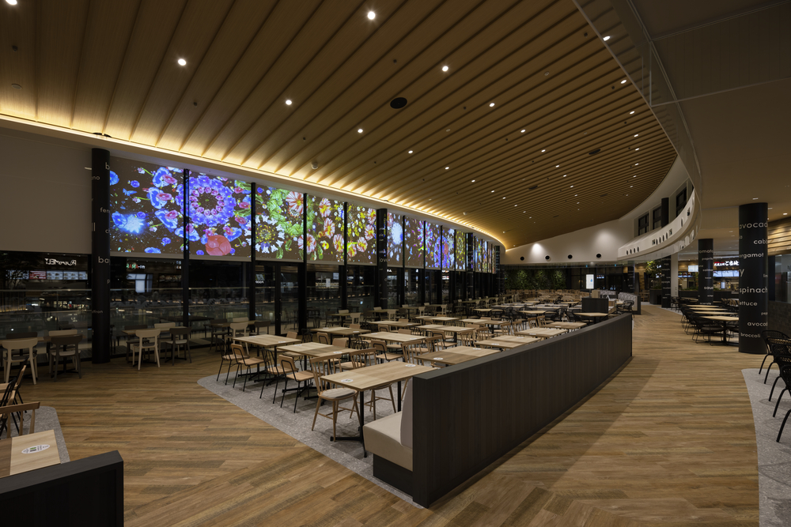Site Search
- TOP
- Project Details
- List of achievements
- Fukaya Hanazono Premium Outlets
Fukaya Hanazono Premium Outlets
Enjoy your time however you like in a space where you can feel the charm of the region everywhere.
- Commercial Spaces
Photo: Nacása & Partners Inc.
About the Project
| Overview | This outlet mall is themed around "coexistence with the local community" by taking advantage of the charms of the naturally rich Fukaya city and northwestern Saitama prefecture, and "a place where customers with various needs can enjoy their time however they like." It offers high-end brands, daily use items, famous shops in Saitama prefecture, attraction areas, art works, and other content that will make your stay even more enjoyable, along with the charms of the region. |
|---|---|
| Issues/Themes | Our goal is to provide customers with "fun," "simple" and "comfortable" experiences in this vast facility with a site area of approximately 176,800 m2 and store area of approximately 27,500 m2. |
| Space Solution/Realization | Based on the concept of "Hanazono SCAPE," we divided the vast sales floor into the "Brick Field," which uses bricks associated with Fukaya City, and the "Forest Field," which allows you to experience the lush natural scenery, to create a diverse environment. The food hall "Food Lodge," which occupies the second floor, is based on the concept of a "Tree House Terrace," and features Video Production on the sashes to create a space that will ensure high satisfaction during your stay. |
Basic Information
| Client | MITSUBISHI ESTATE・SIMON Co., Ltd. |
|---|---|
| Services Provided | Total Environment: Design Collaboration (Basic Concept, Architectural Design Planning) Food hall: Basic Concept, Environmental Design, Video content production, FFE Planning & Construction, sign planning and construction, naming and Logo Design Information and bus waiting lounge: Basic Concept, environmental design, FFE Planning & Construction, sign planning and construction |
| Project Leads at Tanseisha | Design Direction: Yasuyuki Kozu Design, Layout: Takahiro Tsuboi, Takumi Masuda Video Direction: Shinya Nayuki Video planning: Miki Ishiai Production, Construction: Yoshihito Ito, Tomohiro Sonobe Project Management: Yoshiro Terayama |
| Location | Saitama, Japan |
| Opening Date | October 2022 |
| Website | https://www.premiumoutlets.co.jp/fukayahanazono/ |
| Tag |
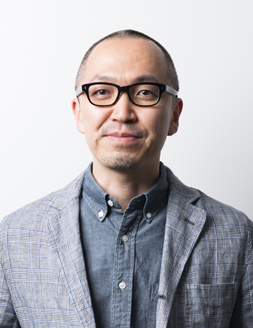
Design Direction
Yasuyuki Kozu
He designs in a wide range of fields, large and small, from Commercial Spaces such as shopping centers and specialty stores to Public Spaces such as stations and airport lounges. We are always mindful of the intersection between design and society, and strive to create new added value.
Main Achievements
*The shared information and details of the project is accurate as of the date they were posted. There may have been unannounced changes at a later date.
Affiliated companies and solutions
Related Achievements
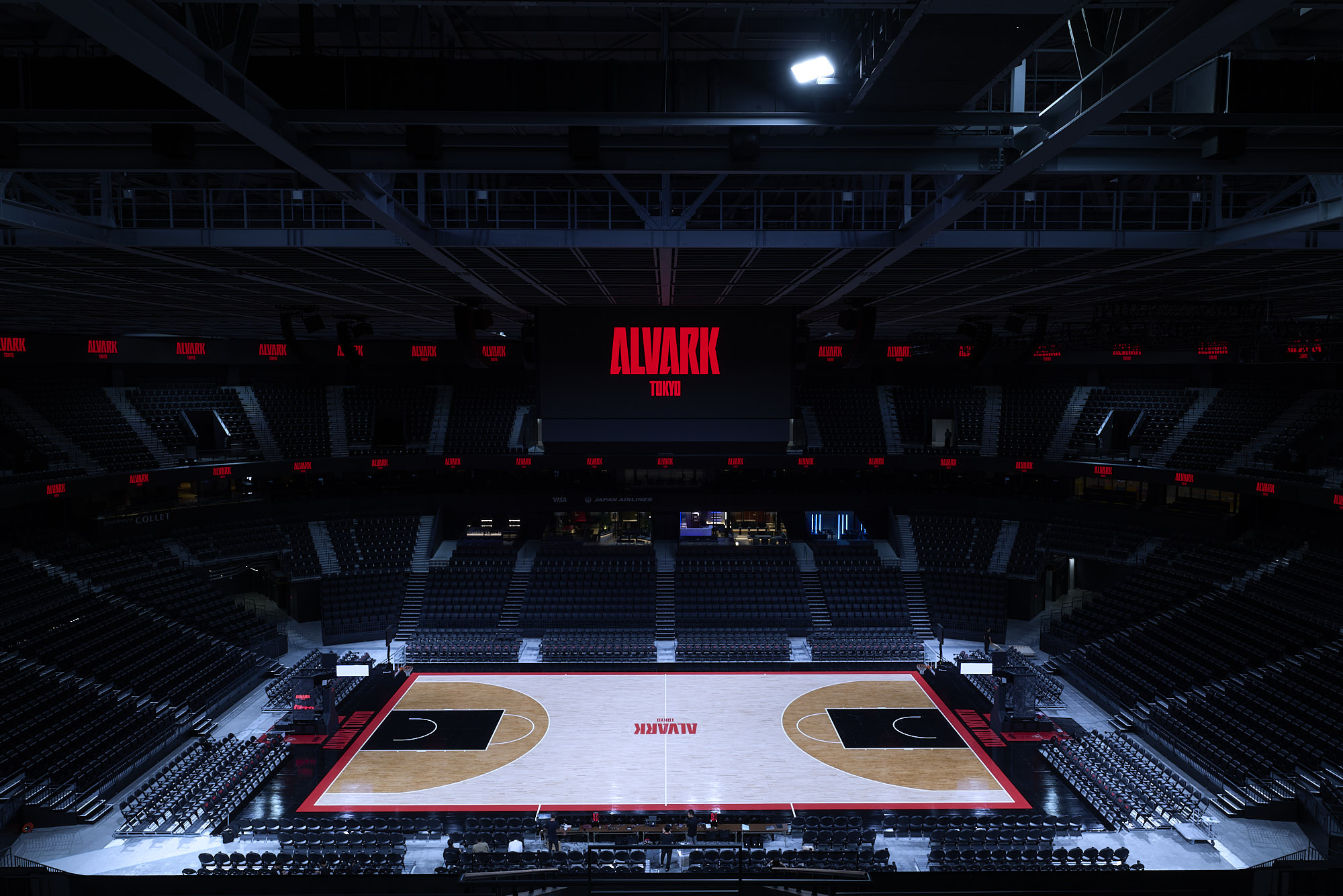
TOYOTA ARENA TOKYO 『HOSPITALITY AREA』
Providing a wide range of hospitality services to create an unprecedented premium viewing experience
- Entertainment facilities
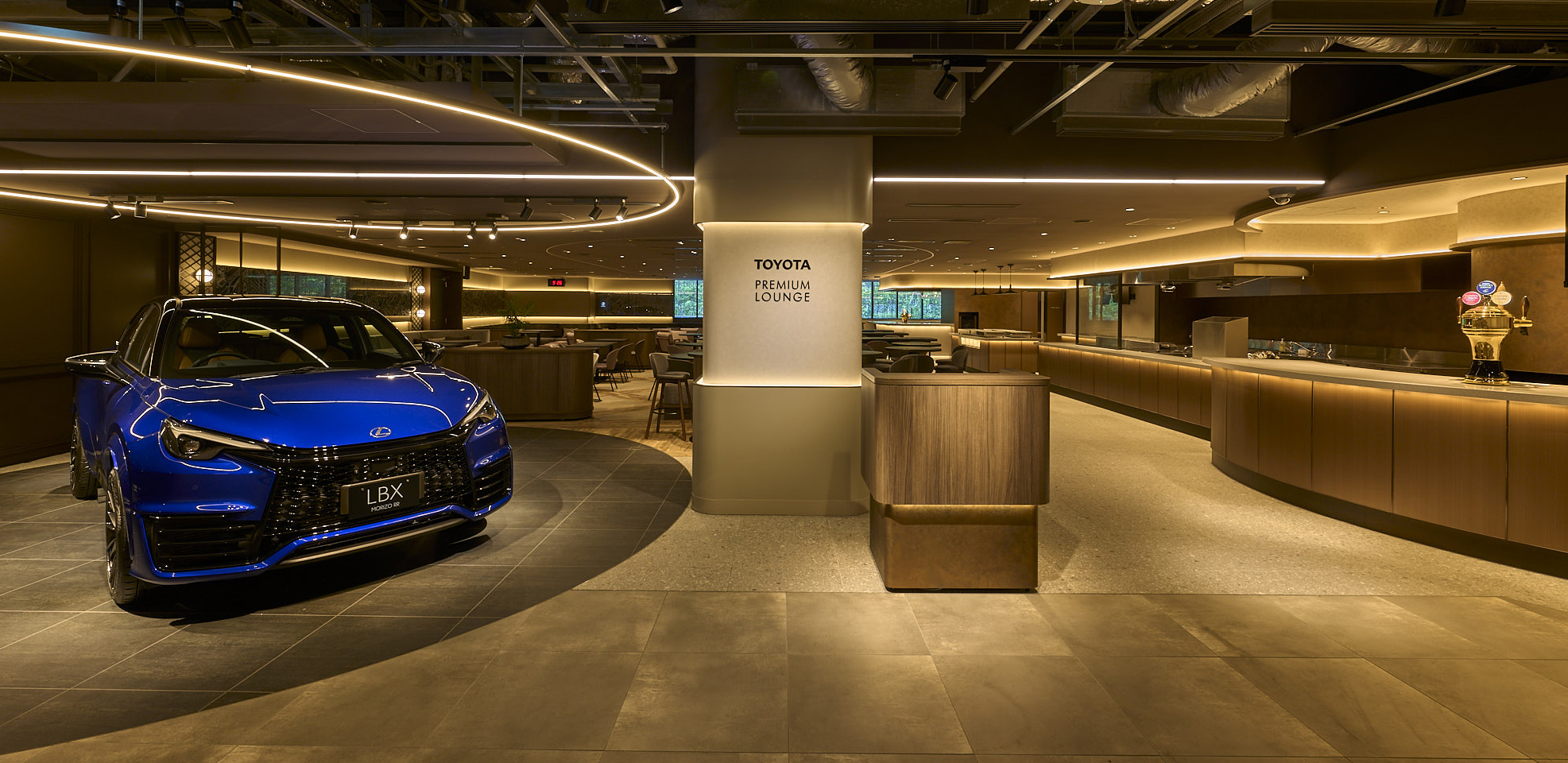
TOYOTA ARENA TOKYO 『TOYOTA PREMIUM LOUNGE』
The arena's top-class lounge where you can enjoy hotel-quality meals
- Entertainment facilities
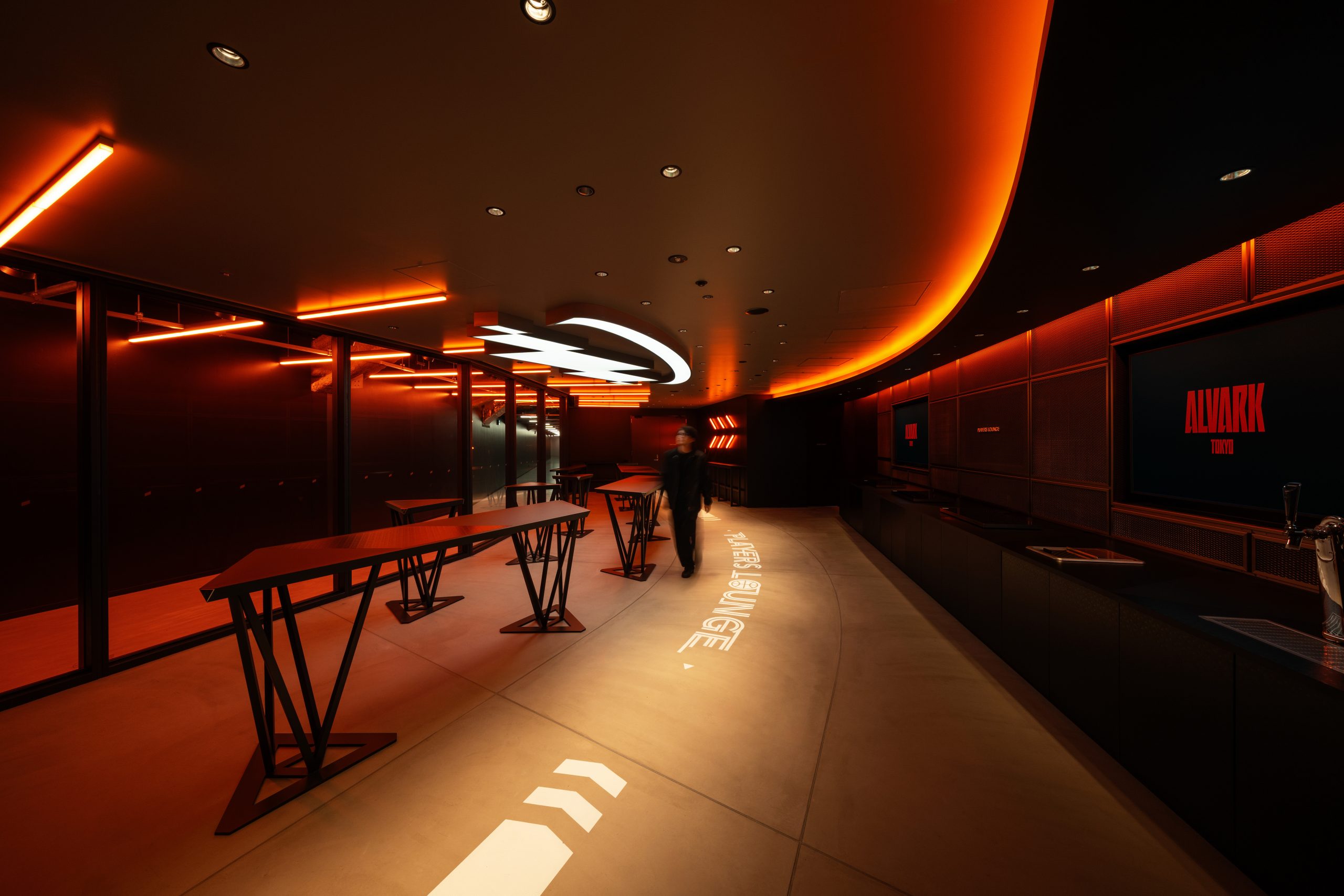
TOYOTA ARENA TOKYO 『PLAYERS LOUNGE』
A special lounge where you can watch the players entering and exiting the stadium up close
- Entertainment facilities
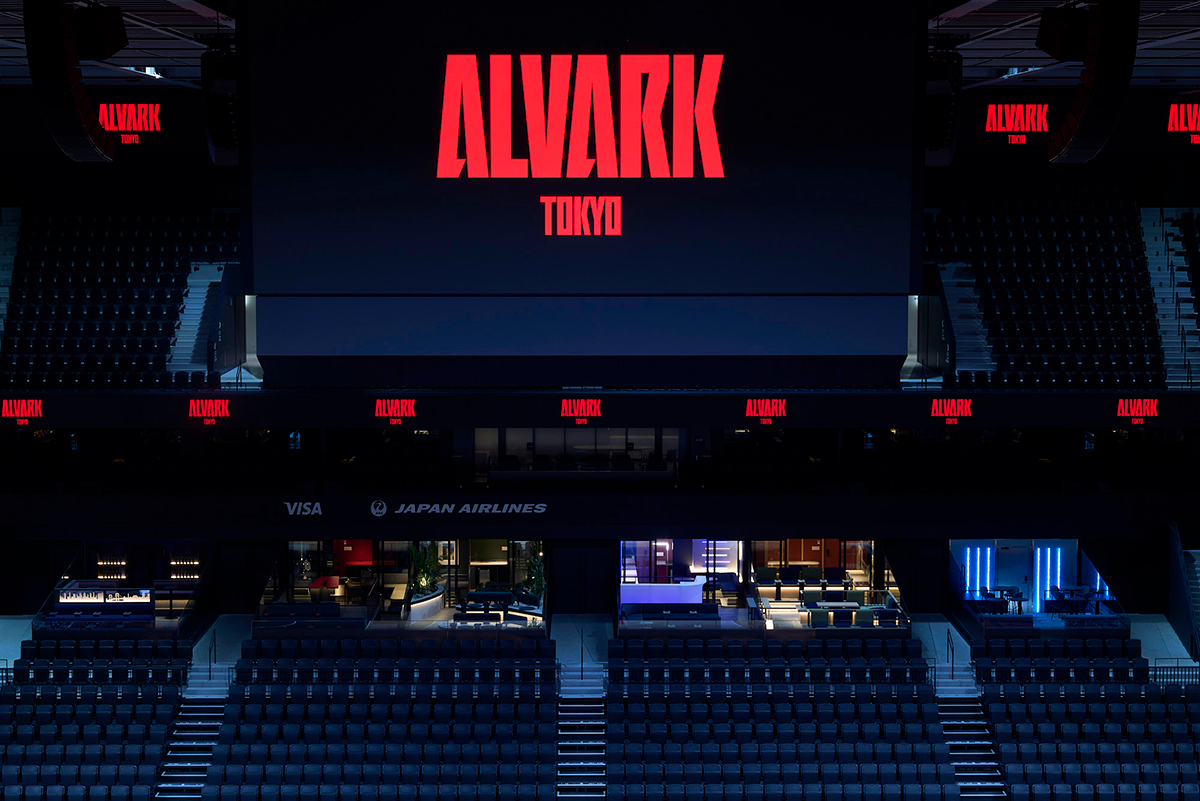
TOYOTA ARENA TOKYO 『JAPAN AIRLINES TERRACE SUITE』
An open terrace where you can enjoy the excitement of the match and special hospitality at the same time
- Entertainment facilities
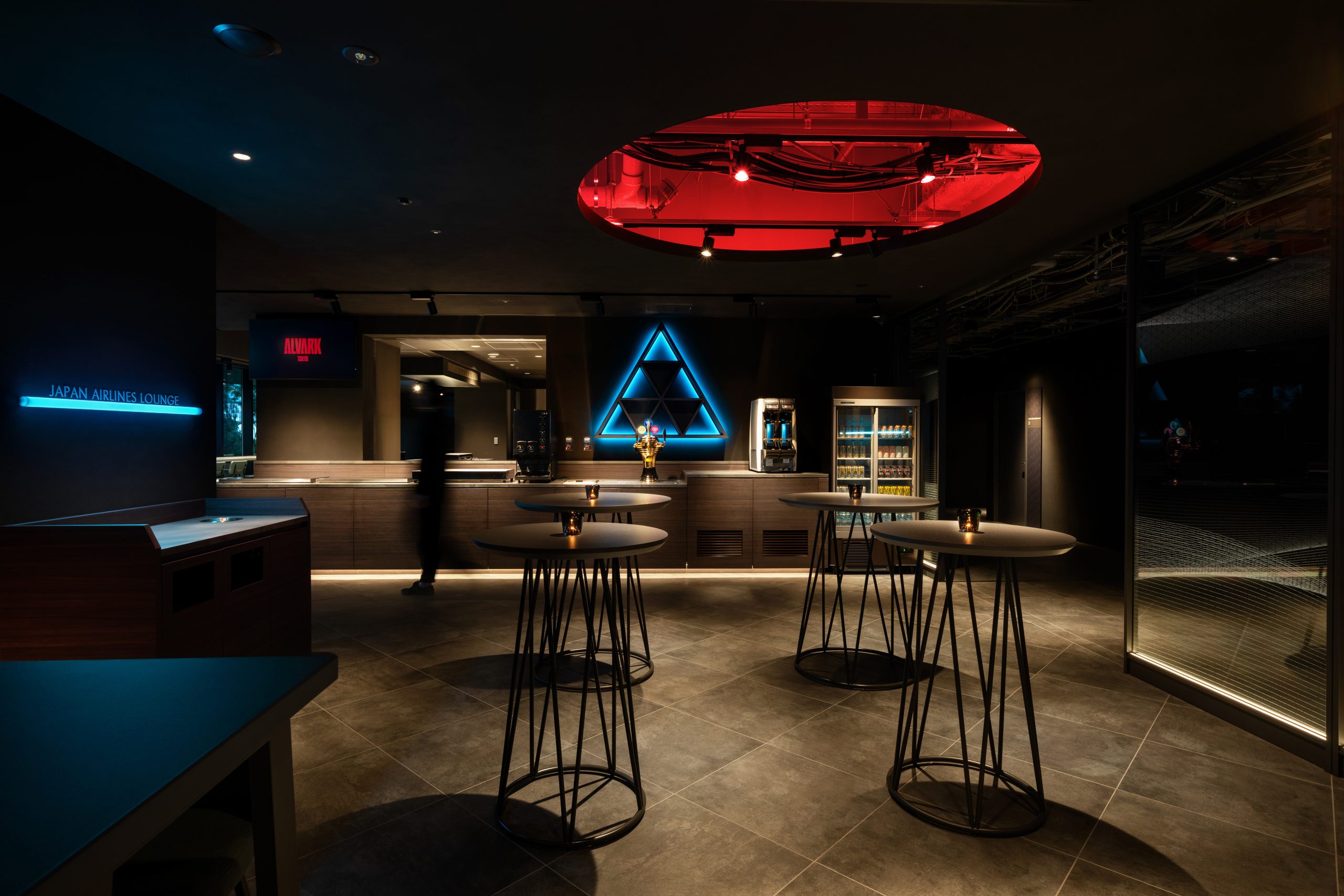
TOYOTA ARENA TOKYO 『JAPAN AIRLINES LOUNGE』
A lounge inspired by Tokyo's deep scenery where you can spend your time freely
- Entertainment facilities
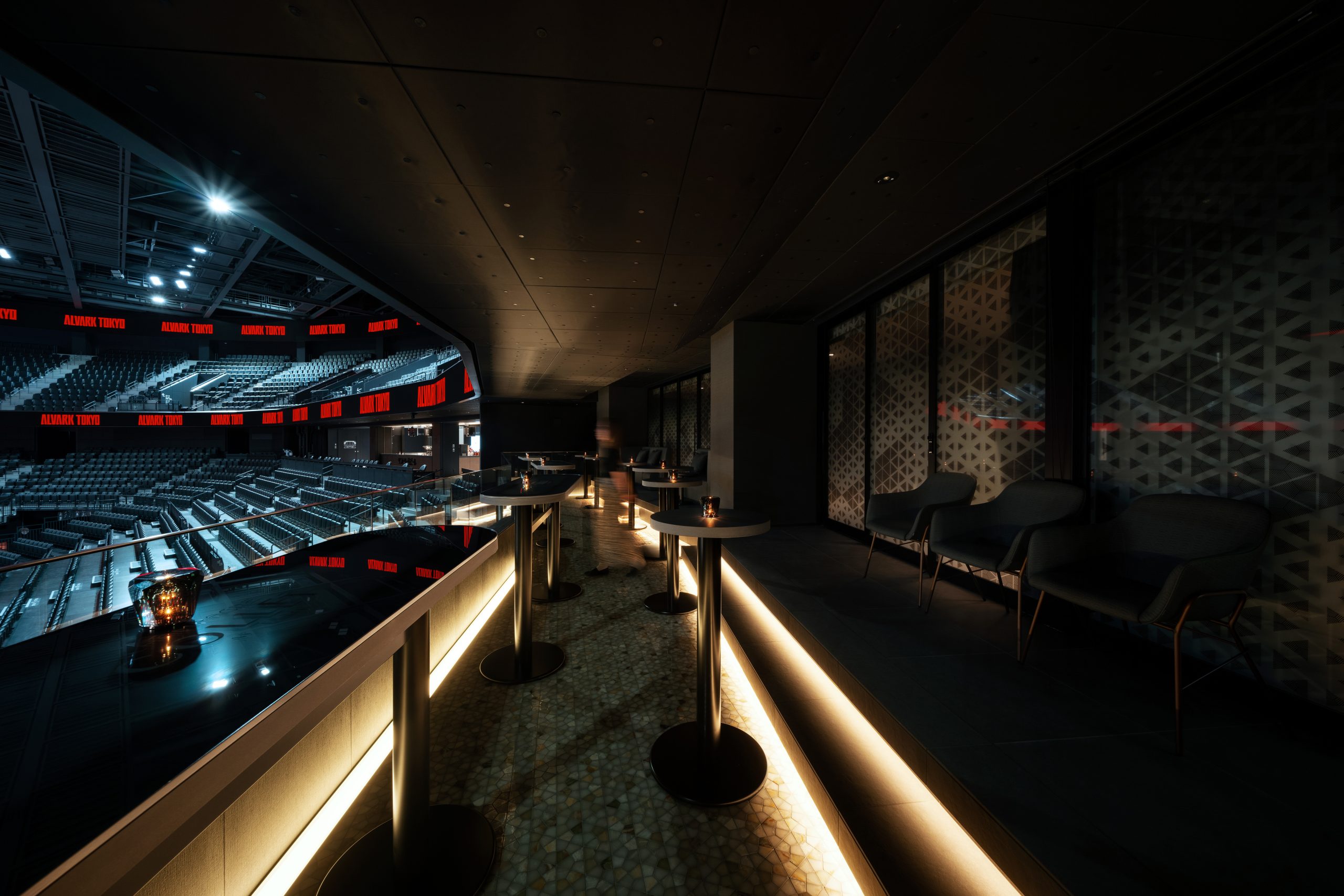
TOYOTA ARENA TOKYO 『SUITE / CHAMPAGNE COLLET PARTY LOUNGE』
A private space where friendships deepen and emotions rise
- Entertainment facilities
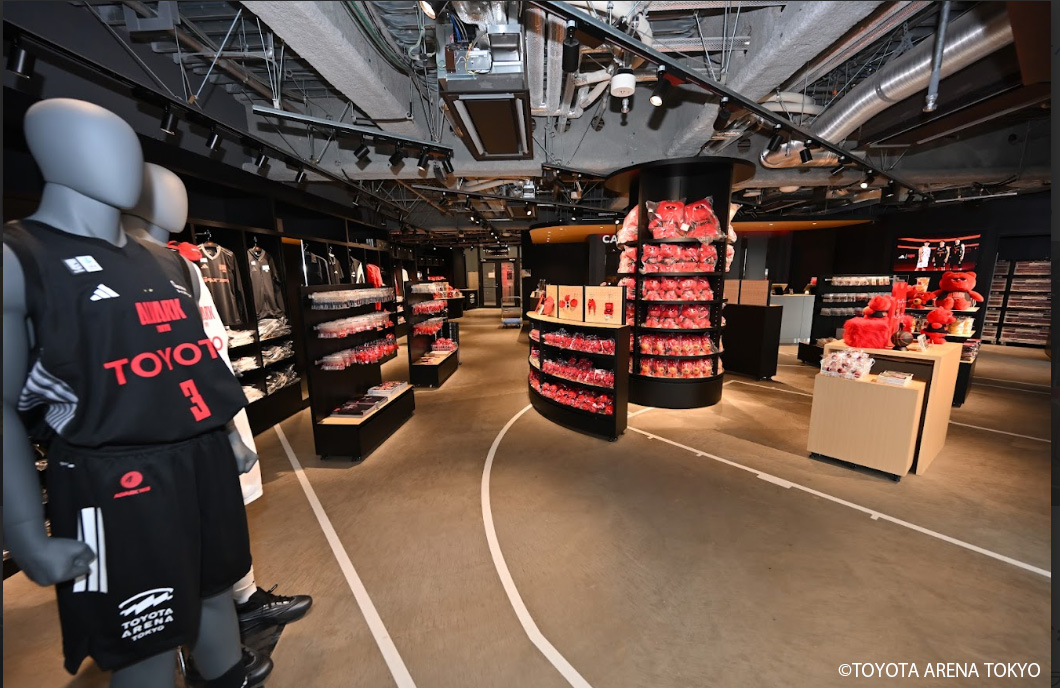
TOYOTA ARENA TOKYO 『ARENA SHOP』
Alvark Tokyo's first permanent official merchandise shop
- Entertainment facilities
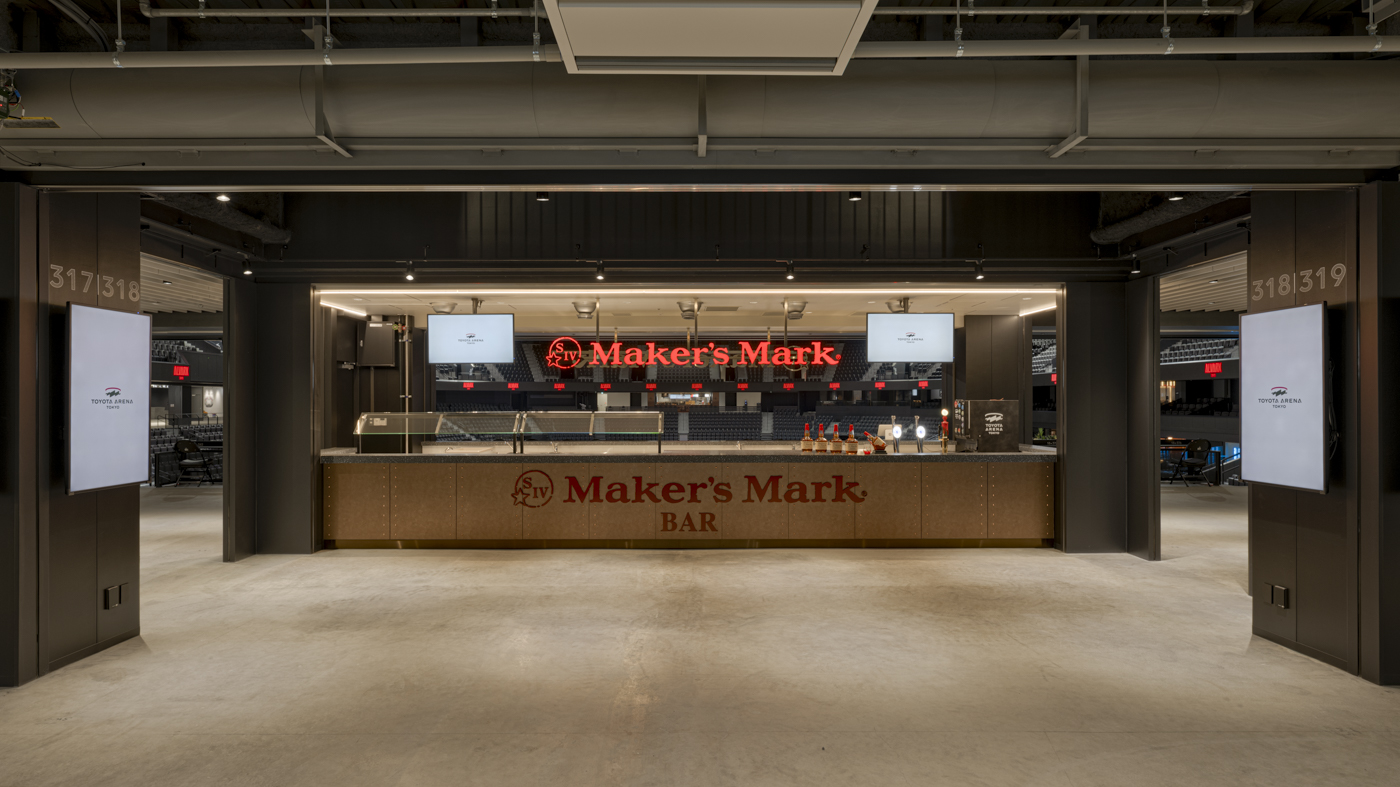
TOYOTA ARENA TOKYO 『CONCESSION STAND』
A diverse food and beverage area to liven up your match
- Entertainment facilities





