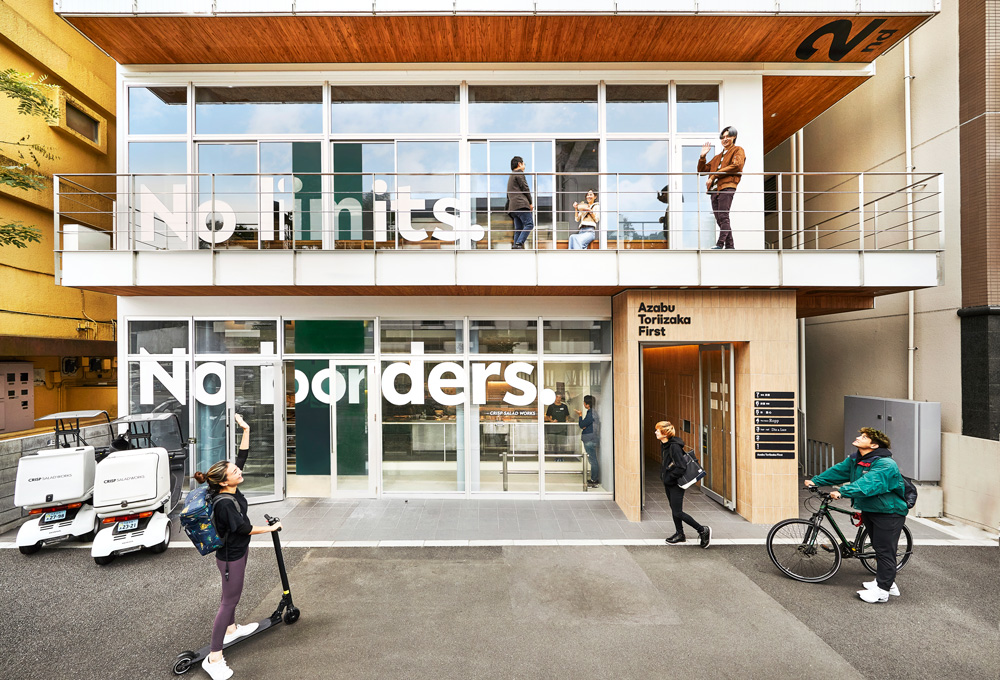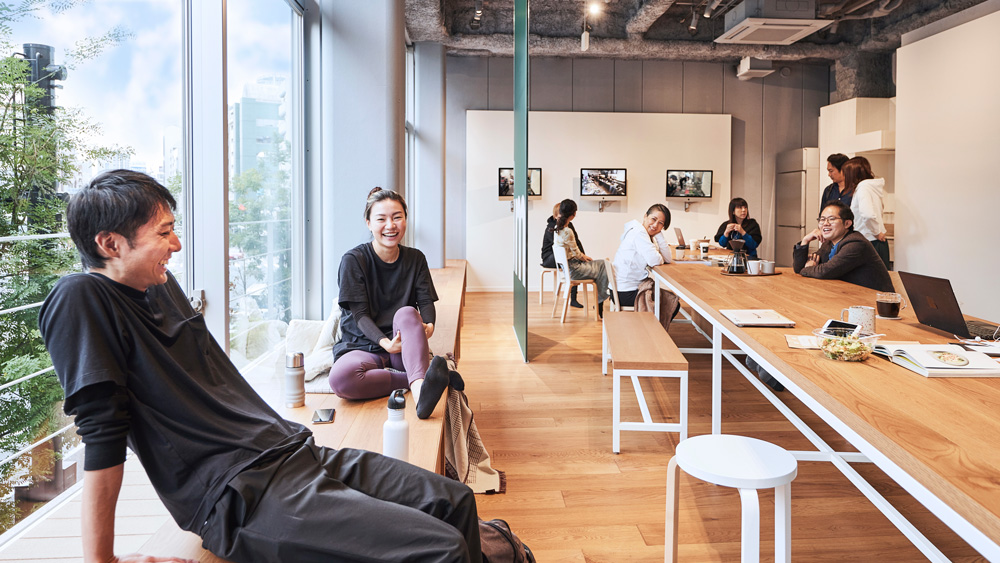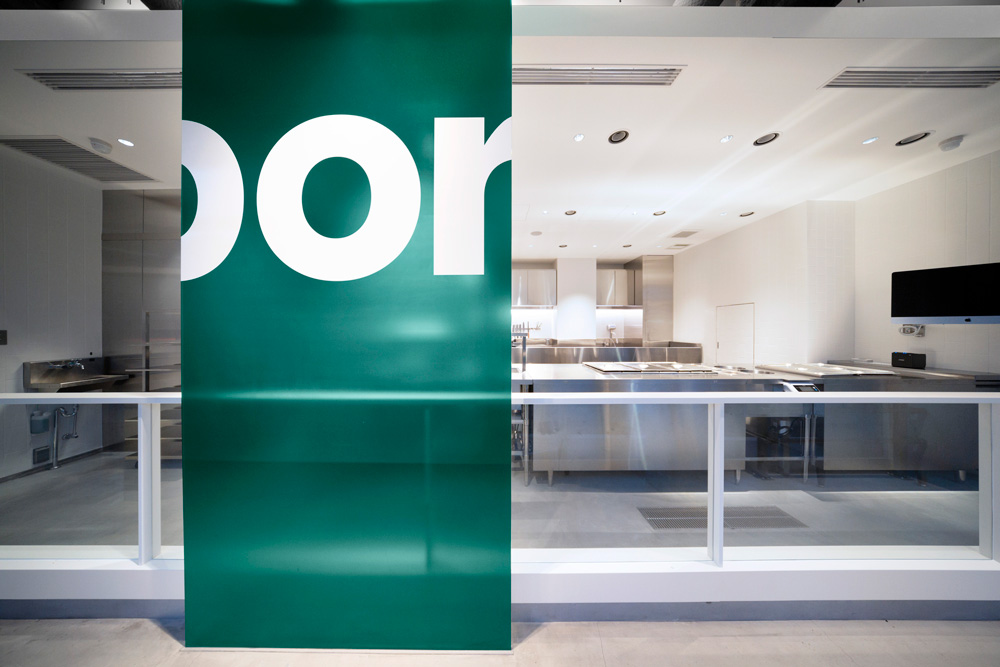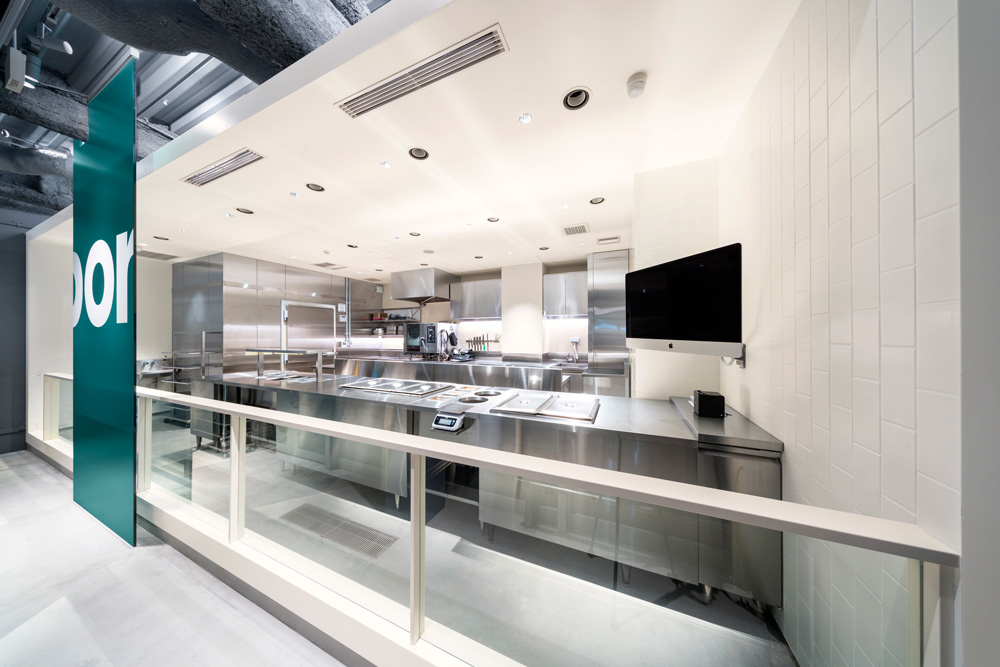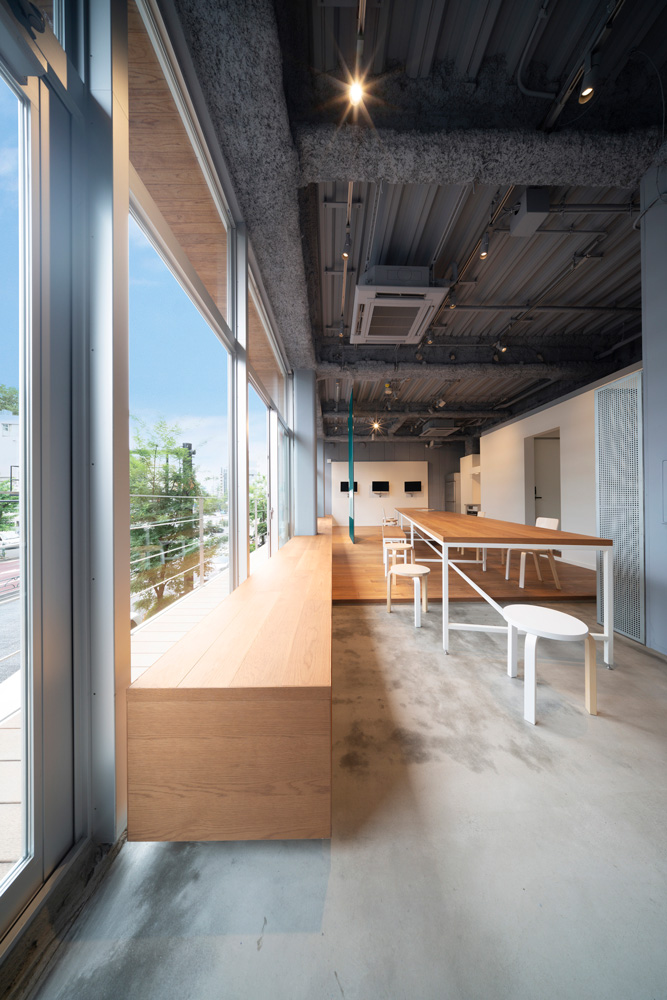Site Search
- TOP
- Project Details
- List of achievements
- CRISP SALAD WORKS Azabu Toriizaka
CRISP SALAD WORKS Azabu Toriizaka
A new hub where various people can gather and connect through the brand
- Commercial Spaces
*Photo courtesy of CRISP, INC. / Photography Taichi Misonoo
About the Project
| Overview | CRISP, INC. operates "CRISP SALAD WORKS," a specialty store that offers custom salads that are handmade one by one, as well as the delivery business "CRISP DELIVERY" and the SaaS business "CRISP PLATFORM." With a vision of "redefining the restaurant experience to create real connections in every place," a new base has been created with a delivery-focused store on the first floor and an open space on the second floor where partners (employees), customers, and other people who "love CRISP" can gather. |
|---|---|
| Issues/Themes | Taking advantage of the opportunity to switch the head office to fully remote work, we will create a place where partners (employees) can communicate with each other, whether online or offline. Furthermore, we will transcend the relationship between customers and partners and create a base where various people involved in CRISP can connect. |
| Space Solution/Realization | The concept was "No limits. No borders." The passionate and straightforward vision of CRISP, "removing the barriers that have naturally arisen until now," was visualized with impactful graphics. In creating the space, we also reconsidered the nature of barriers = boundaries, and created mechanisms that contribute to revitalizing communication. |
Basic Information
| Client | CRISP, INC. |
|---|---|
| Services Provided | Design, Layout and Project Management |
| Project Leads at Tanseisha | Design, Layout: Tatsuya Yamada Project Management: Masaru Kanai |
| Location | Tokyo, Japan |
| Opening Date | October 2020 |
| Website | https://www.crisp.co.jp/ |
| Tag |
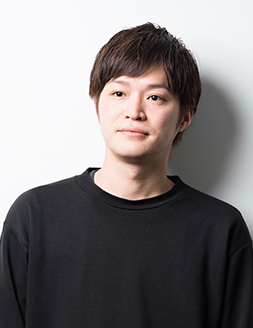
Design, Layout
Tatsuya Yamada
After working as a staff member at a cafe and an interior design shop, he joined Tanseisha. He gained experience and know-how in the field of shop design for specialty stores such as retail stores and restaurants. When designing spaces, he tries to sincerely face and tackle the things he creates together with the business owner.
Main Achievements
*The shared information and details of the project is accurate as of the date they were posted. There may have been unannounced changes at a later date.
Related Achievements
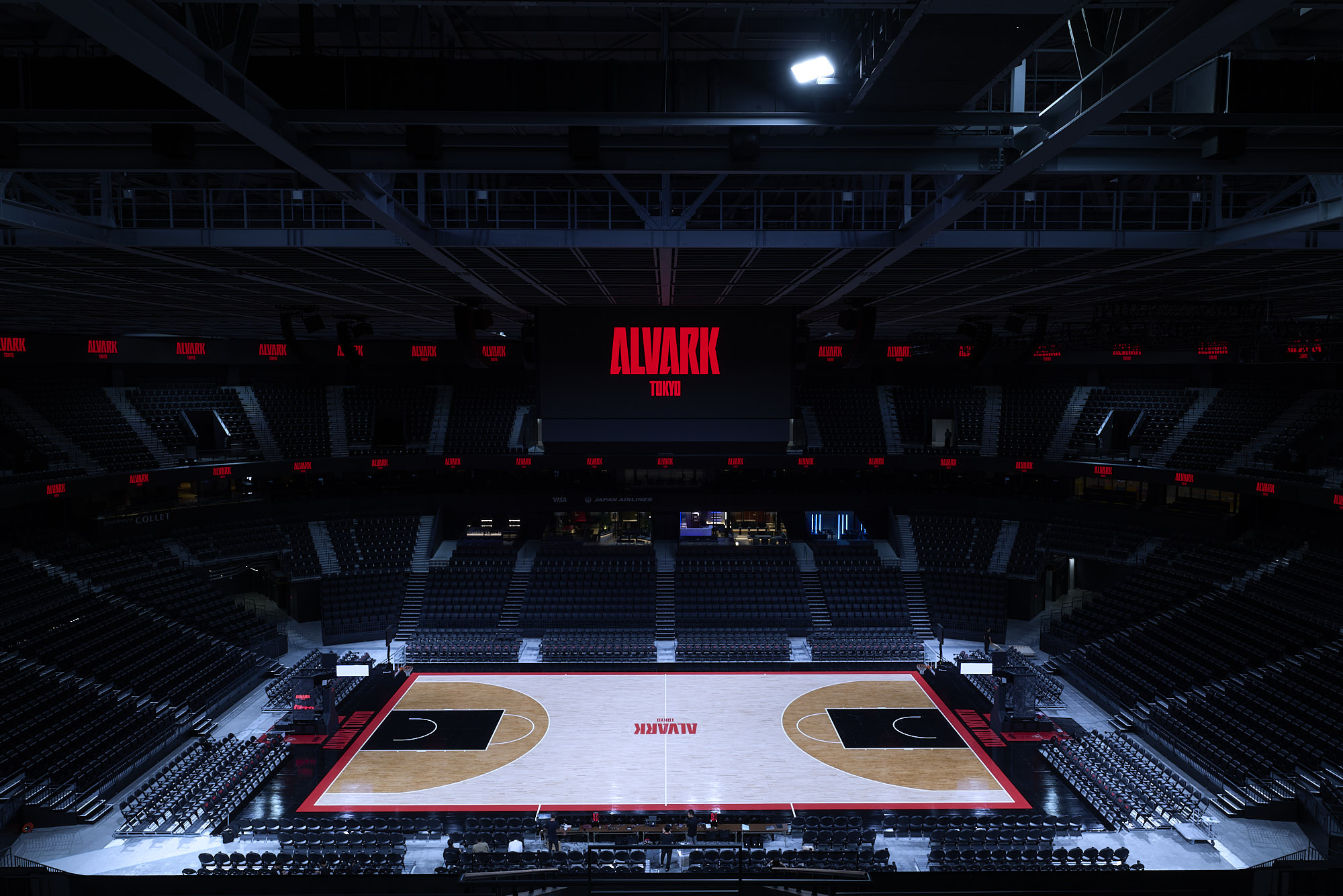
TOYOTA ARENA TOKYO 『HOSPITALITY AREA』
Providing a wide range of hospitality services to create an unprecedented premium viewing experience
- Entertainment facilities
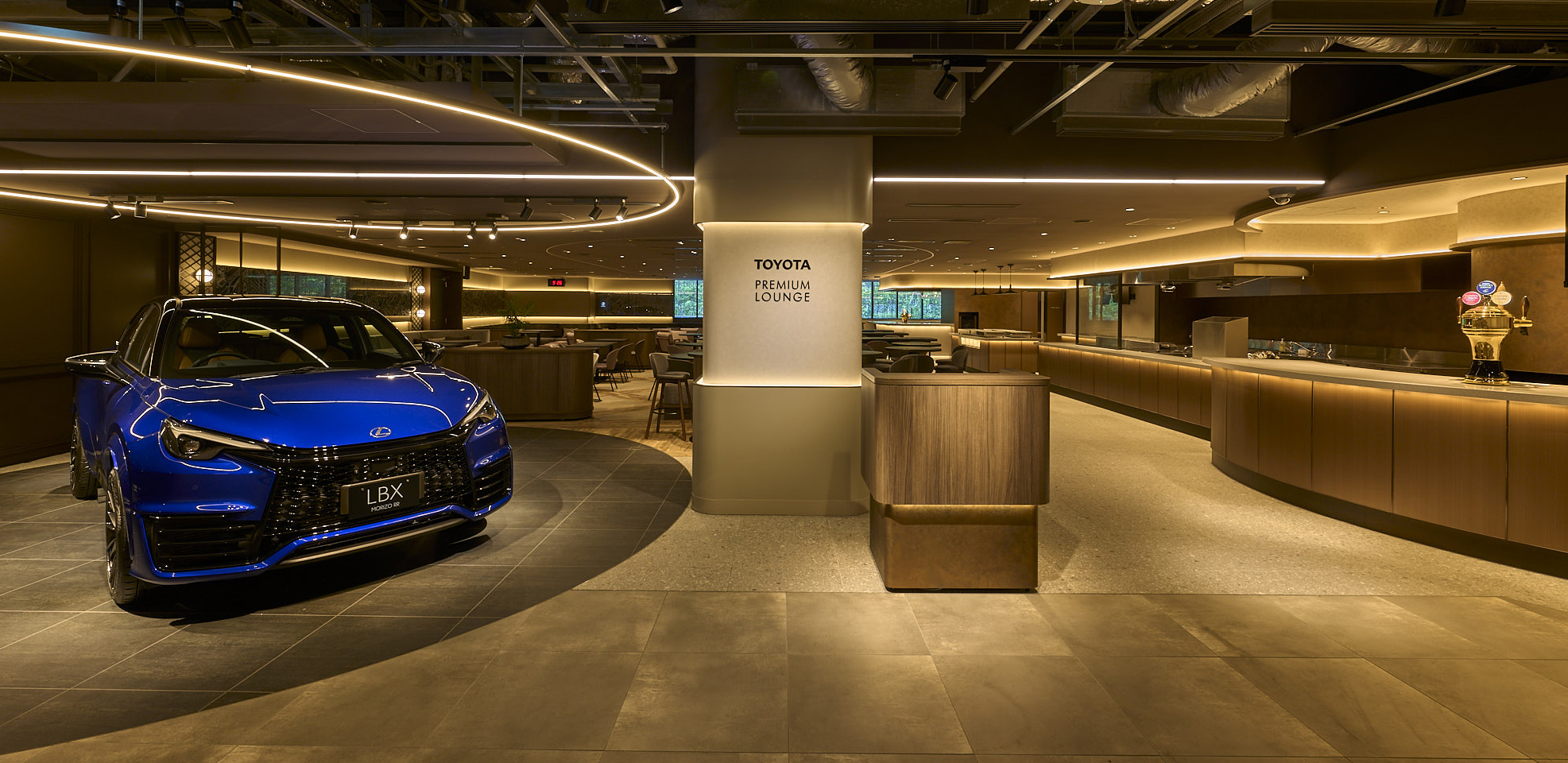
TOYOTA ARENA TOKYO 『TOYOTA PREMIUM LOUNGE』
The arena's top-class lounge where you can enjoy hotel-quality meals
- Entertainment facilities
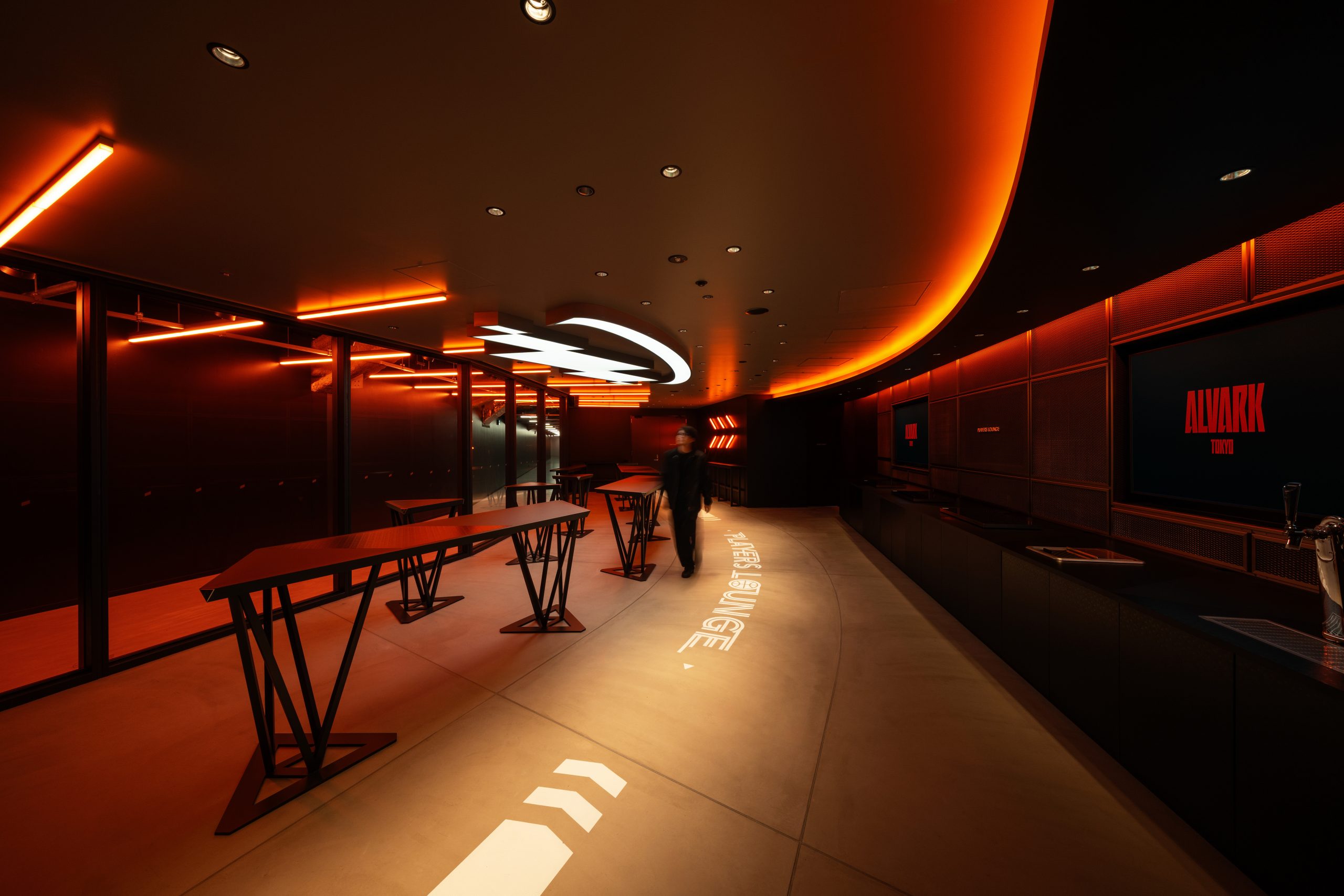
TOYOTA ARENA TOKYO 『PLAYERS LOUNGE』
A special lounge where you can watch the players entering and exiting the stadium up close
- Entertainment facilities
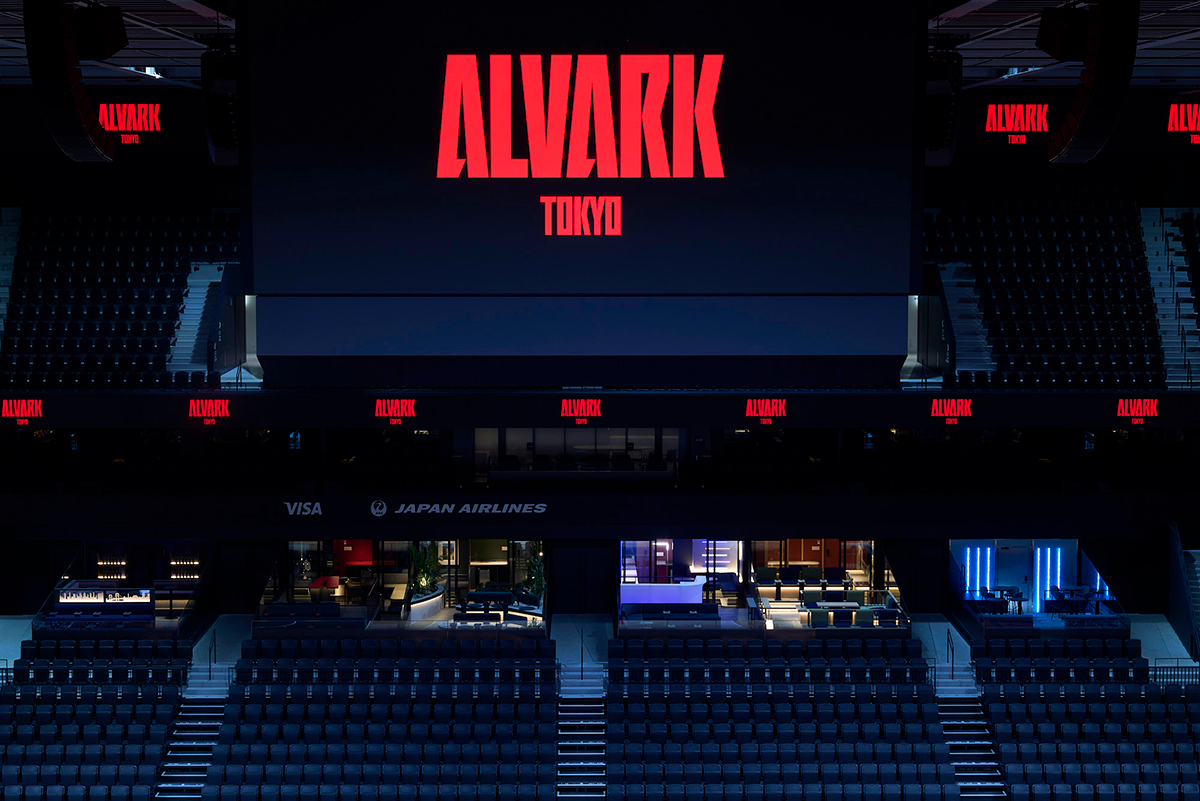
TOYOTA ARENA TOKYO 『JAPAN AIRLINES TERRACE SUITE』
An open terrace where you can enjoy the excitement of the match and special hospitality at the same time
- Entertainment facilities
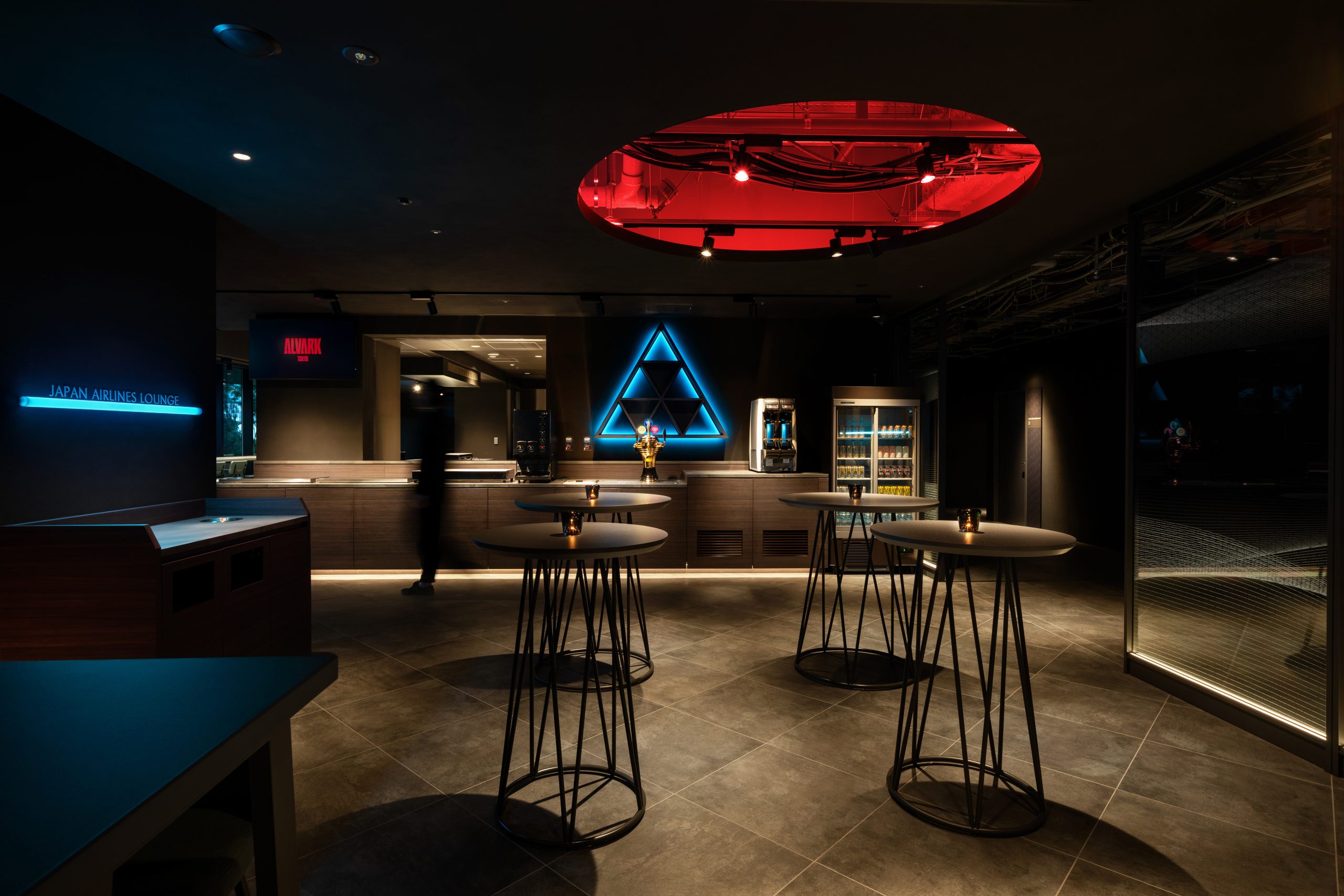
TOYOTA ARENA TOKYO 『JAPAN AIRLINES LOUNGE』
A lounge inspired by Tokyo's deep scenery where you can spend your time freely
- Entertainment facilities
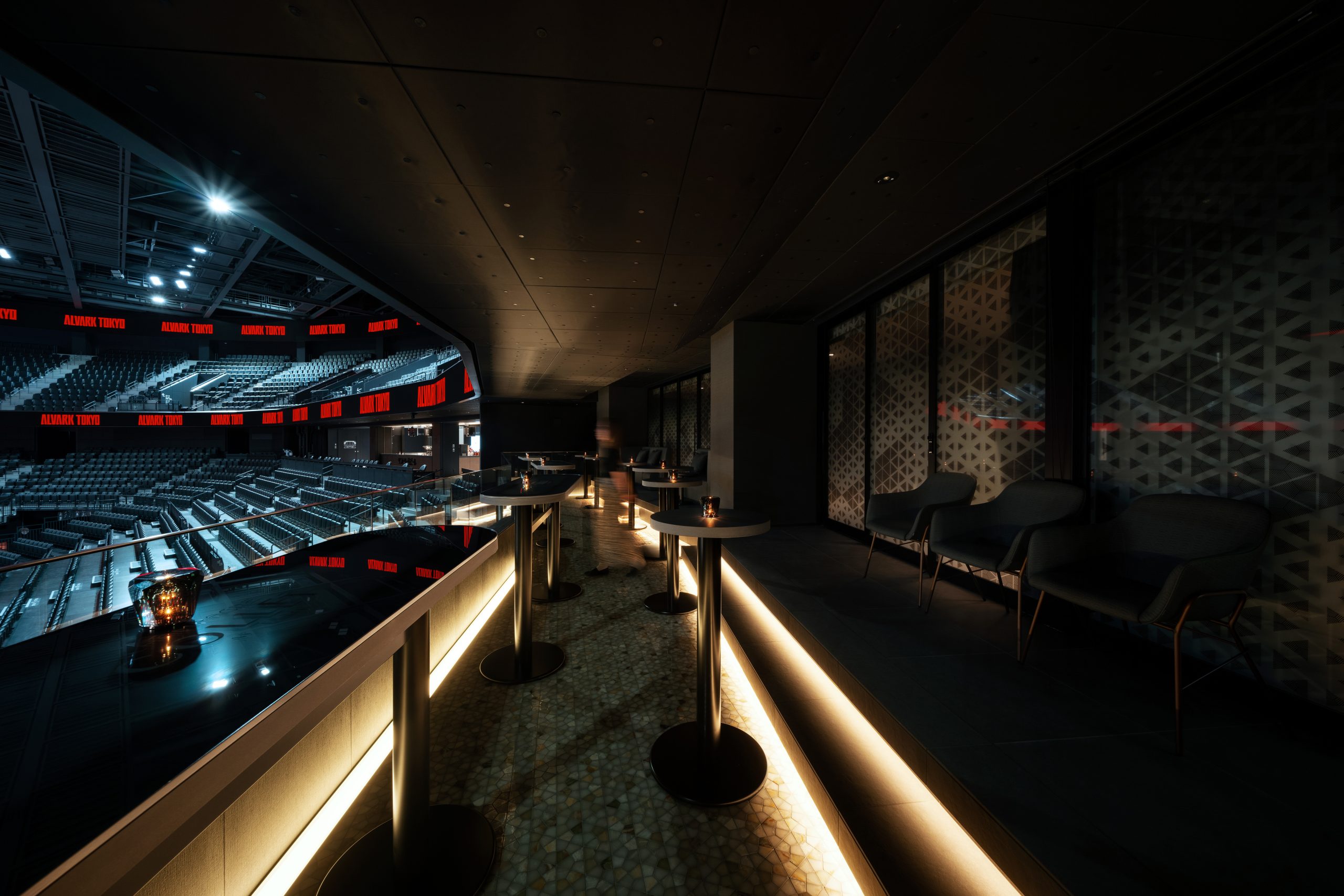
TOYOTA ARENA TOKYO 『SUITE / CHAMPAGNE COLLET PARTY LOUNGE』
A private space where friendships deepen and emotions rise
- Entertainment facilities
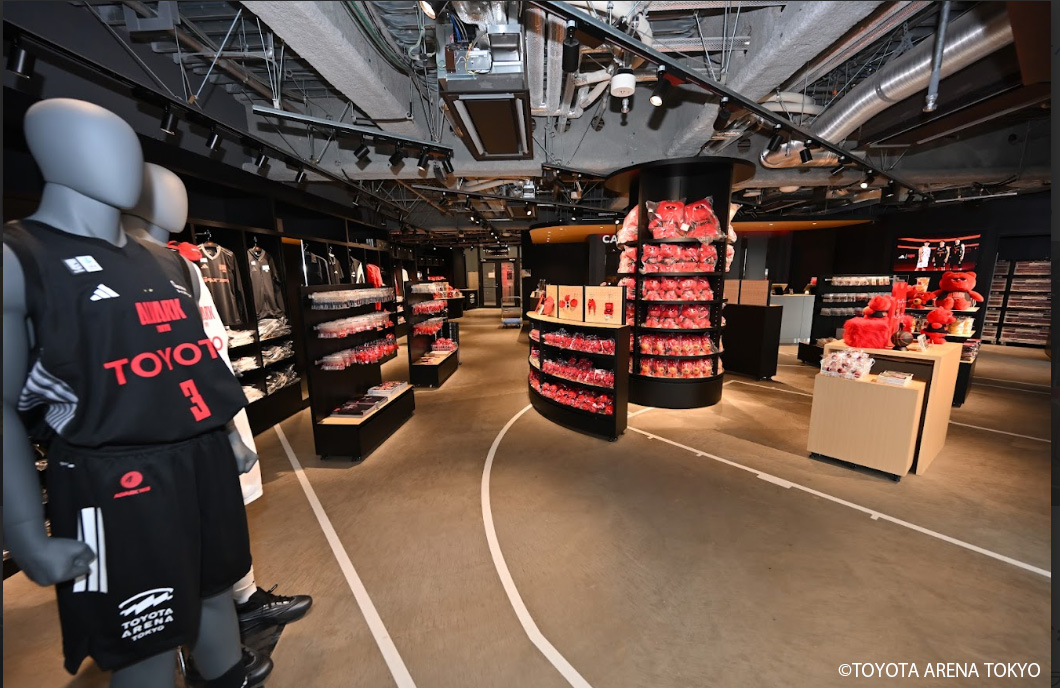
TOYOTA ARENA TOKYO 『ARENA SHOP』
Alvark Tokyo's first permanent official merchandise shop
- Entertainment facilities
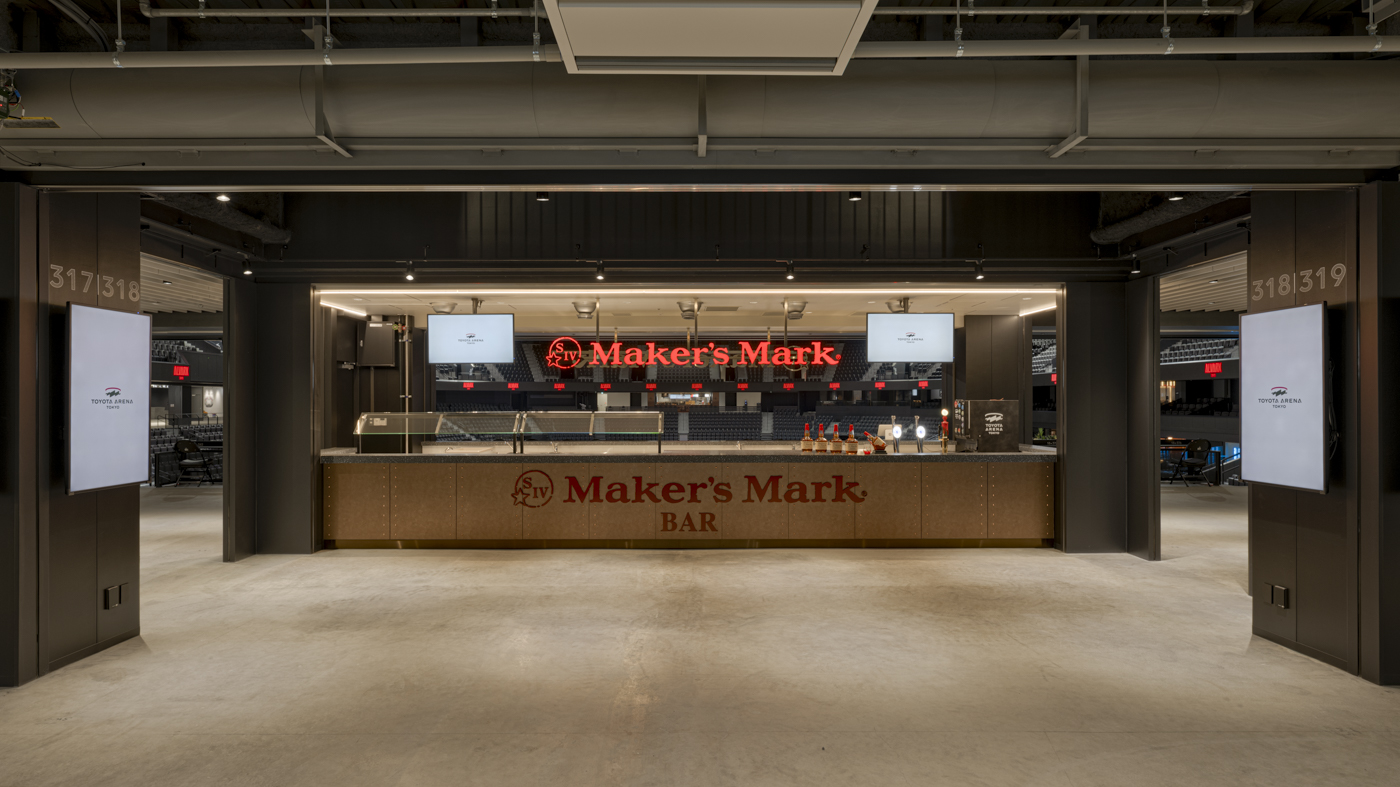
TOYOTA ARENA TOKYO 『CONCESSION STAND』
A diverse food and beverage area to liven up your match
- Entertainment facilities





