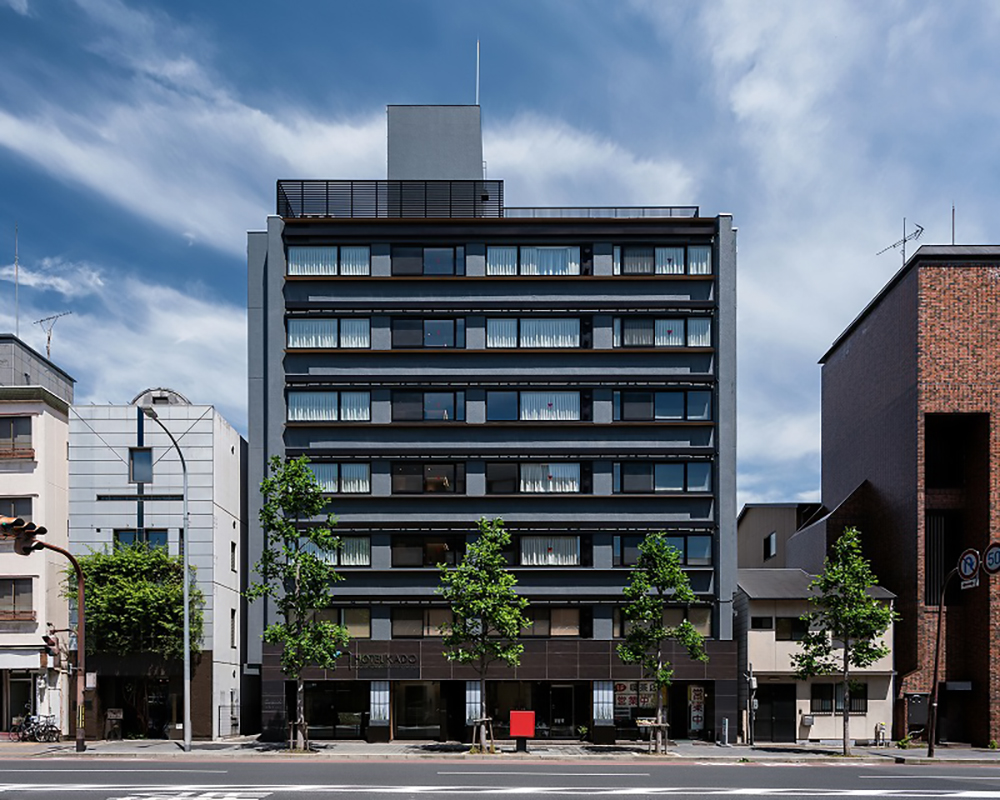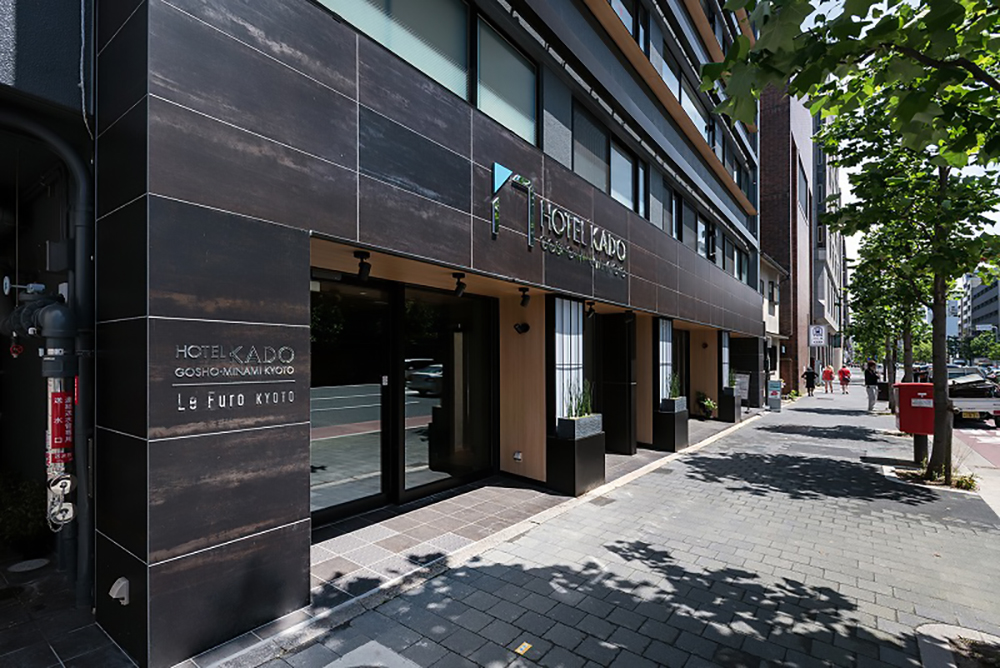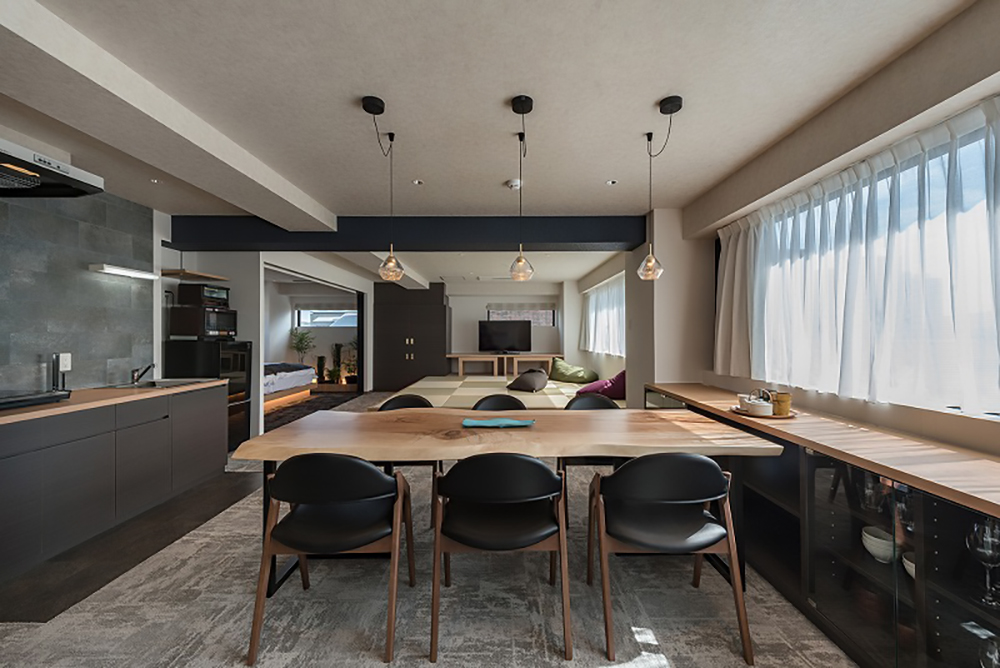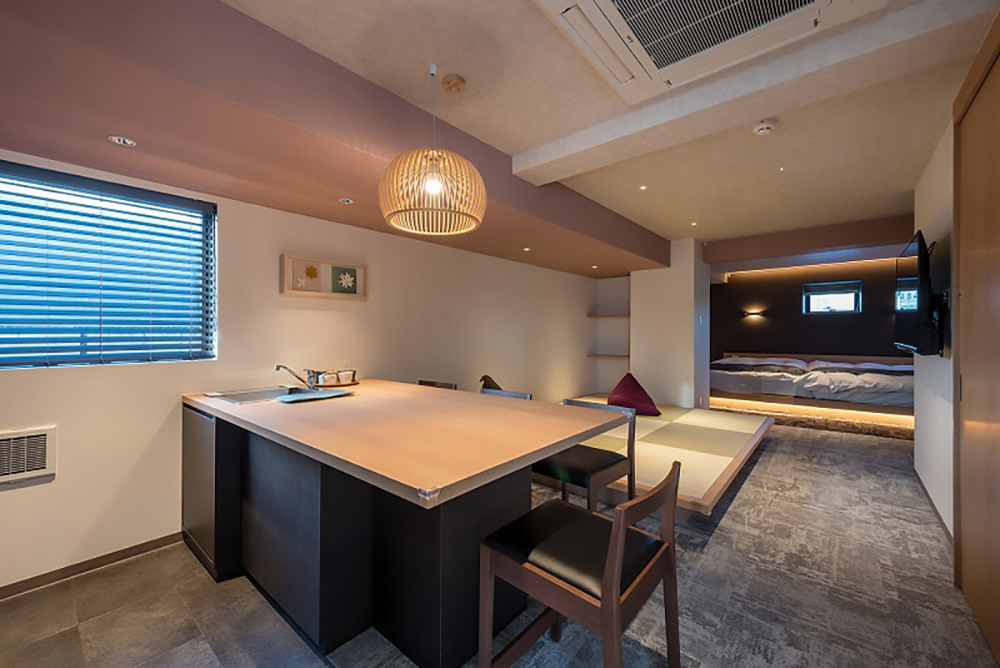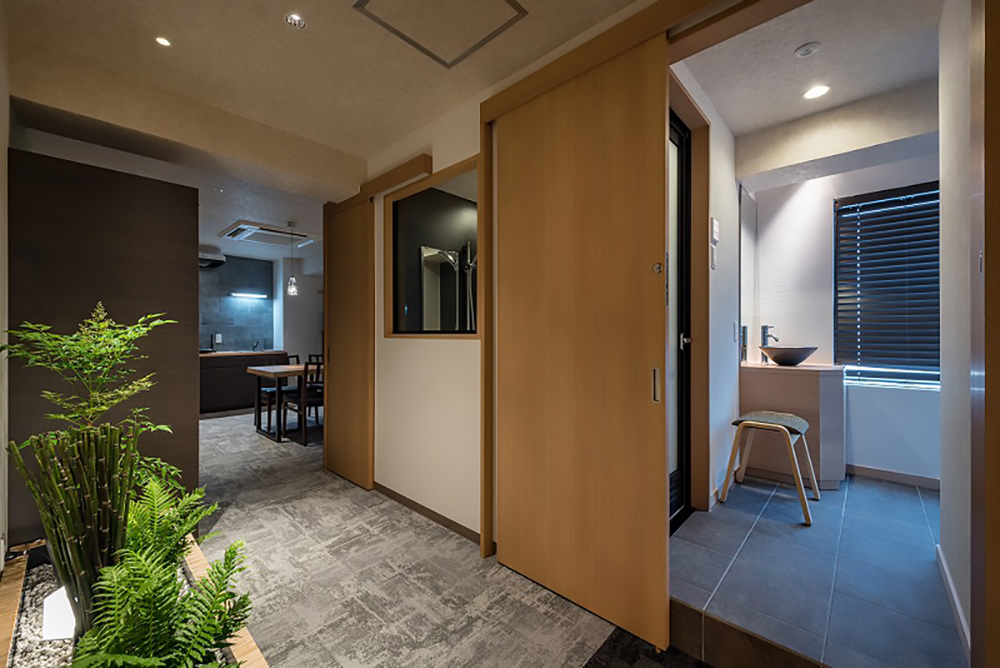Site Search
- TOP
- Project Details
- List of achievements
- HOTEL KADO GOSHO-MINAMI KYOTO
HOTEL KADO GOSHO-MINAMI KYOTO
A condominium-style hotel where you can "stay like you're living" in the heart of Kyoto
- Hospitality Spaces
Photo courtesy of Taihei Construction Co., Ltd. and B-Wood Engineering Co., Ltd.
About the Project
| Overview | This project involved converting an existing office building in the prestigious Kyoto Imperial Palace area, located in the heart of Kyoto, one of Japan's most famous Tourism destinations, into a hotel. We were in charge of the exterior and interior design of this condominium-style hotel based on the concept of "living like you're living." |
|---|---|
| Issues/Themes | How can we differentiate ourselves from other hotels in the Kyoto Station area, where there is a lot of competition for accommodation facilities? Also, how can we create a comfortable place for mid- to long-term stays, where guests can stay as if they were living there? |
| Space Solution/Realization | Based on the keyword "Like living," we held repeated discussions with the business owner to consider the layout of the beds, dining room furnishings, and the placement of the raised floor and small courtyard garden. We created a guest room space that allows guests to experience living in Kyoto. We also tried new things such as introducing a "therapeutic room" (hot spring mist bath) to allow guests to experience a more comfortable "lifestyle." |
Basic Information
| Client | ASSETLEAD co.,ltd |
|---|---|
| Services Provided | Design |
| Project Leads at Tanseisha | Direction: Junpei Fujitani Design: Tatsuya Yamada Project Management: Satoshi Kataoka |
| Location | Kyoto, Japan |
| Opening Date | June 2019 |
| Website | https://hotel-kado.com/ |
| Tag |
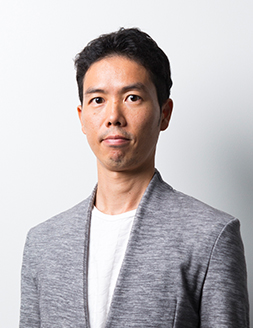
Direction
Junpei Fujitani
He works in a wide range of design fields, including Hospitality Spaces such as hotels, large shopping centers, Commercial Spaces such as retail and Restaurants, and amusement facilities. He enhances the value of spaces by extracting and fusing design elements from multiple perspectives.
Main Achievements
*The shared information and details of the project is accurate as of the date they were posted. There may have been unannounced changes at a later date.
Related Achievements
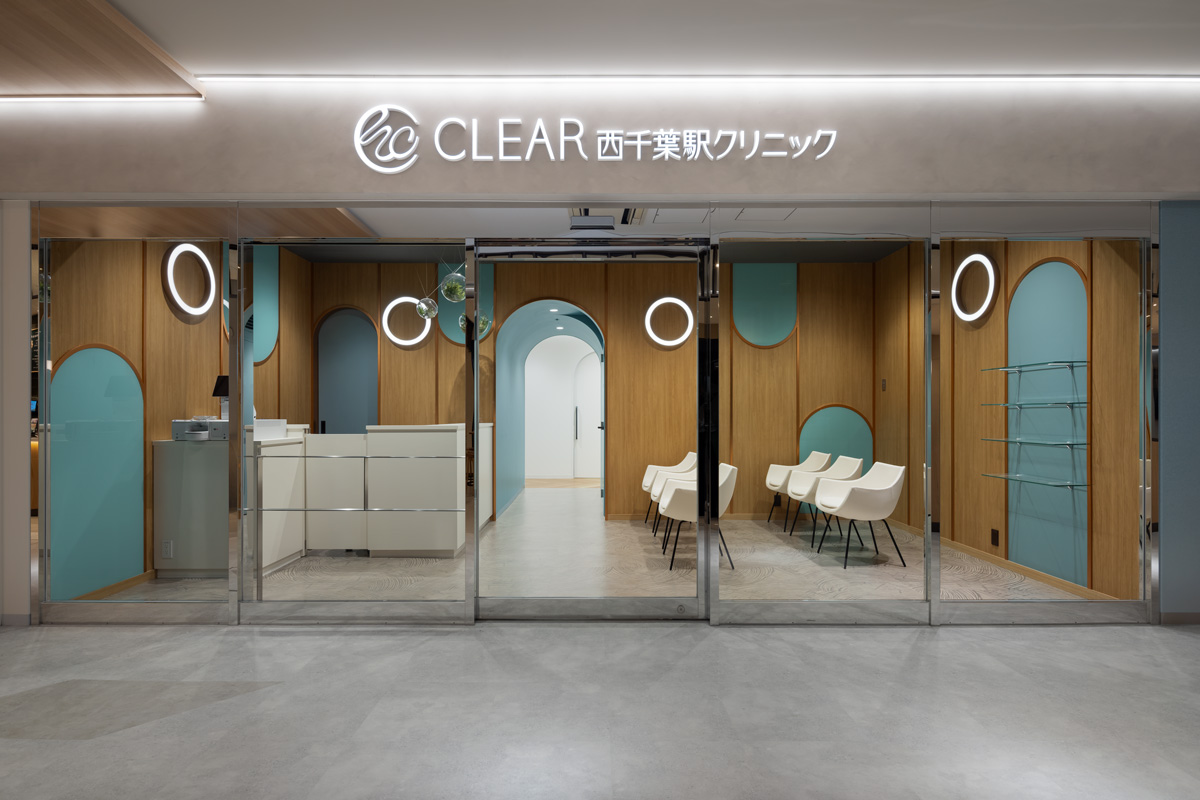
CLEAR Nishi-Chiba Station Clinic
A clinic directly connected to the station that aims to be the closest medical center to the local community and daily life
- Hospitality Spaces
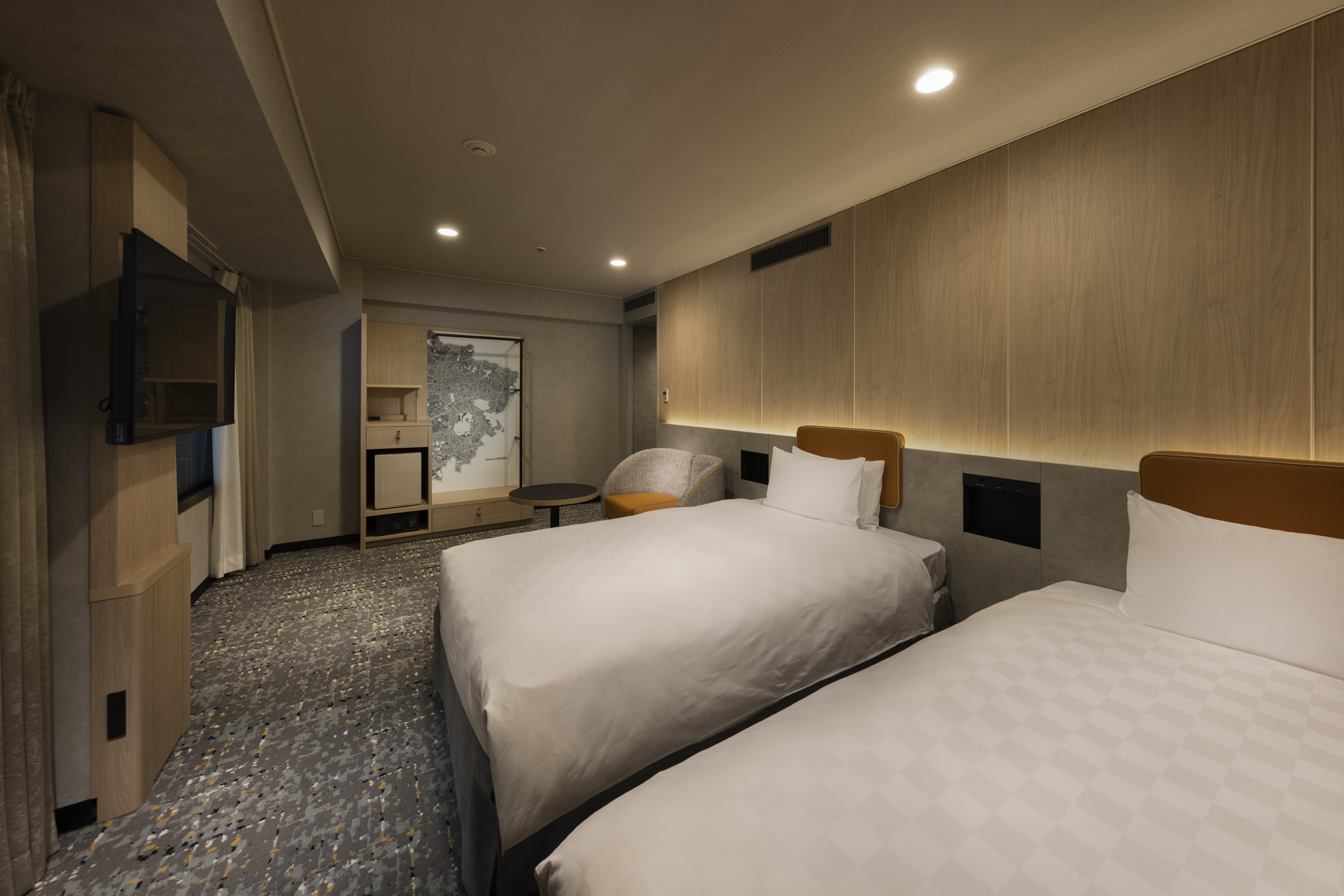
Shinjuku Prince Hotel
Introducing an art wall linked to an AR map that allows visitors to see Tourism information about the area
- Hospitality Spaces
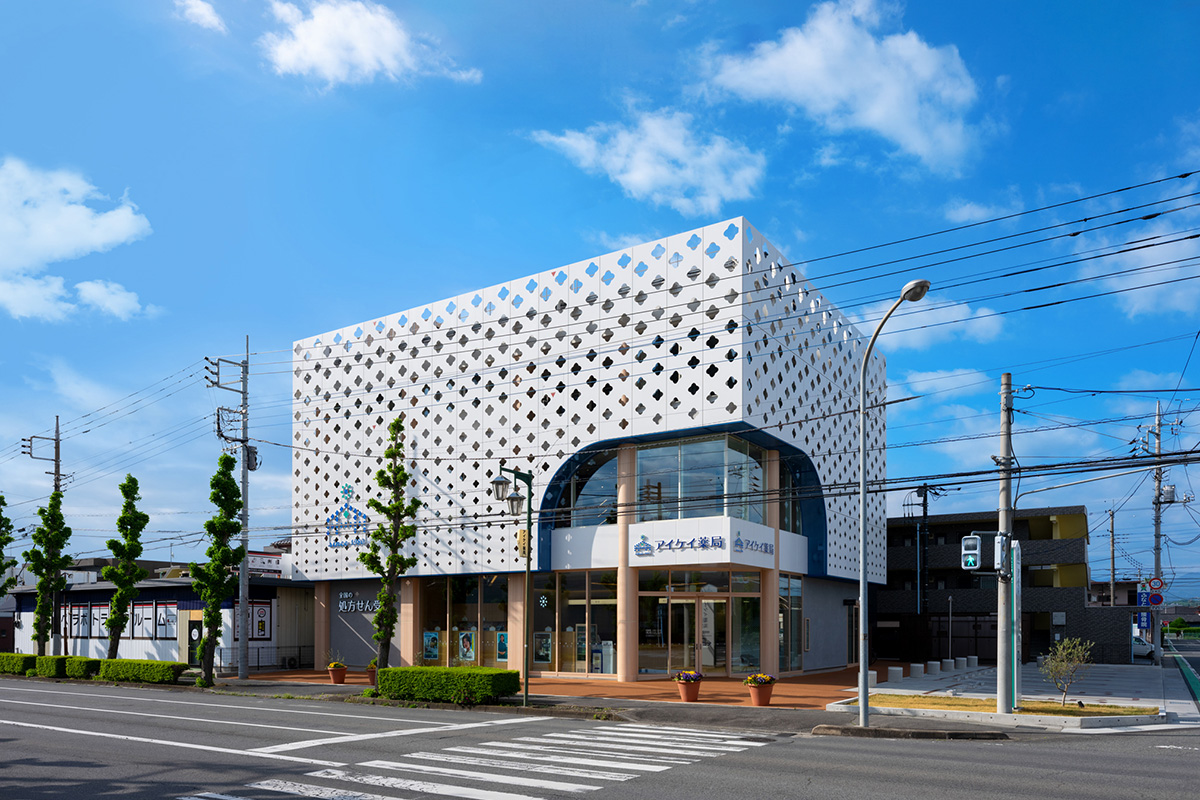
Aikei Pharmacy Nakai Store
A dispensing pharmacy that supports the health of local residents and specializes in providing services that are close to people.
- Hospitality Spaces
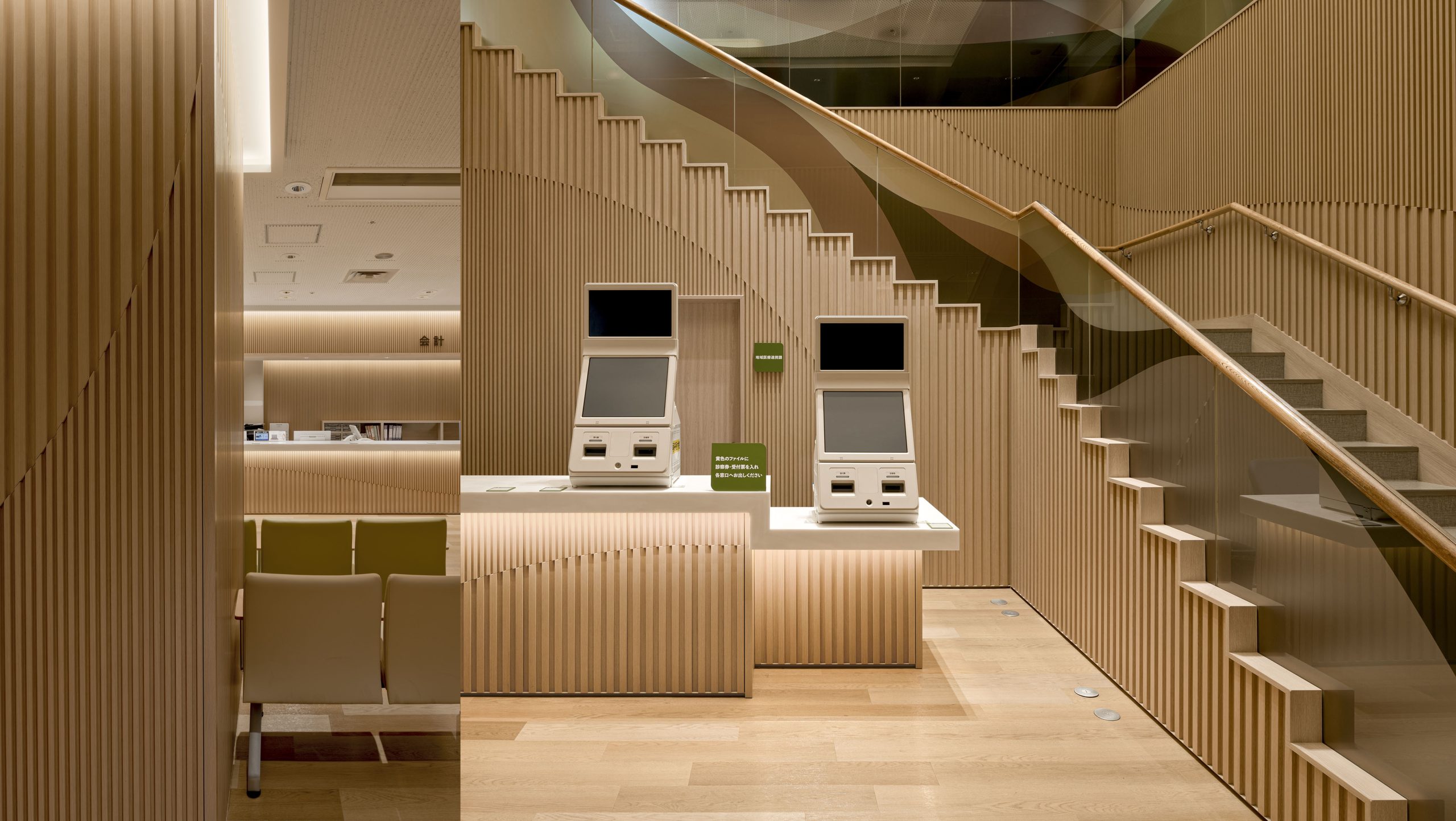
Fuchinobe General Hospital Entrance
Renovated to a bright, warm and comfortable space
- Hospitality Spaces
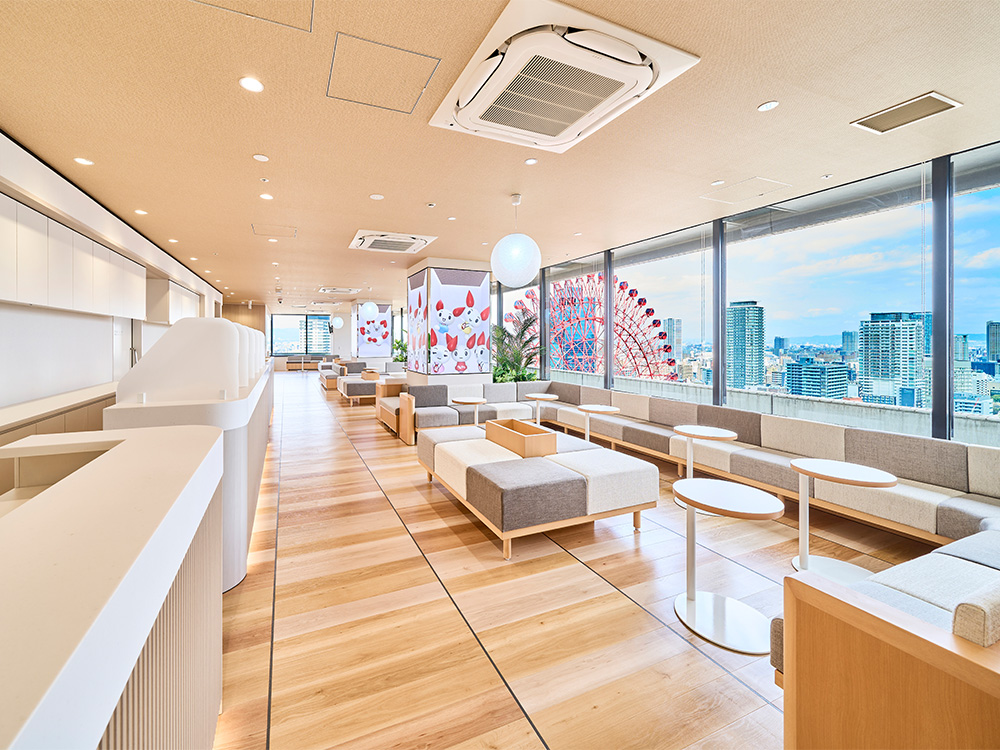
Hankyu Grand Building 24 Blood Donation Room
A large, open-air blood donation room designed to resemble a "villa in the sky"
- Hospitality Spaces
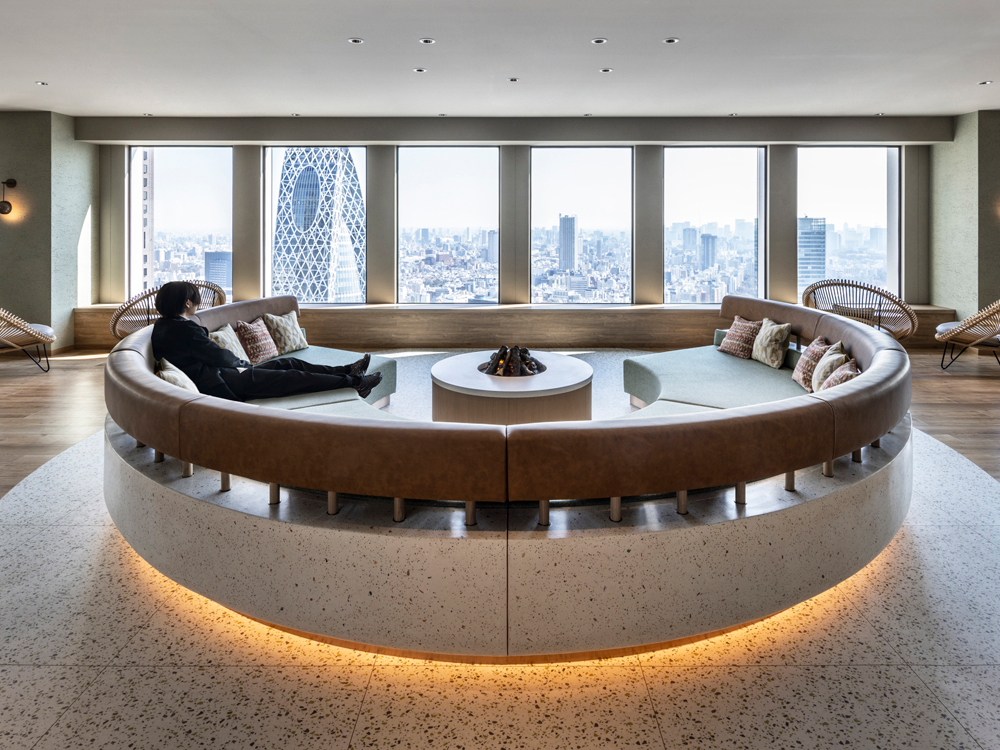
KEIO PLAZA HOTEL TOKYO SKY PLAZA IBASHO
The facility has been renovated to become a place where you can spend your time however you like, with a view from 170 meters above ground.
- Hospitality Spaces
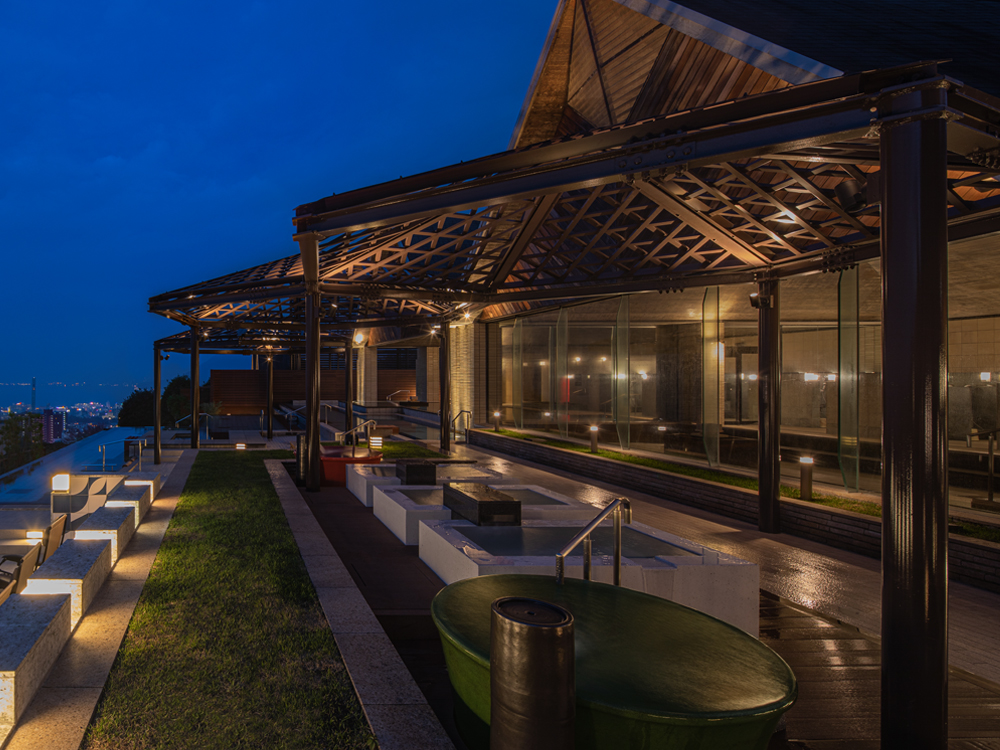
Beppu Onsen Suginoi Hotel's large open-air bath "Tanayu" has been renovated
Enhanced entertainment value, offering a "Beppu experience with all five senses"
- Hospitality Spaces
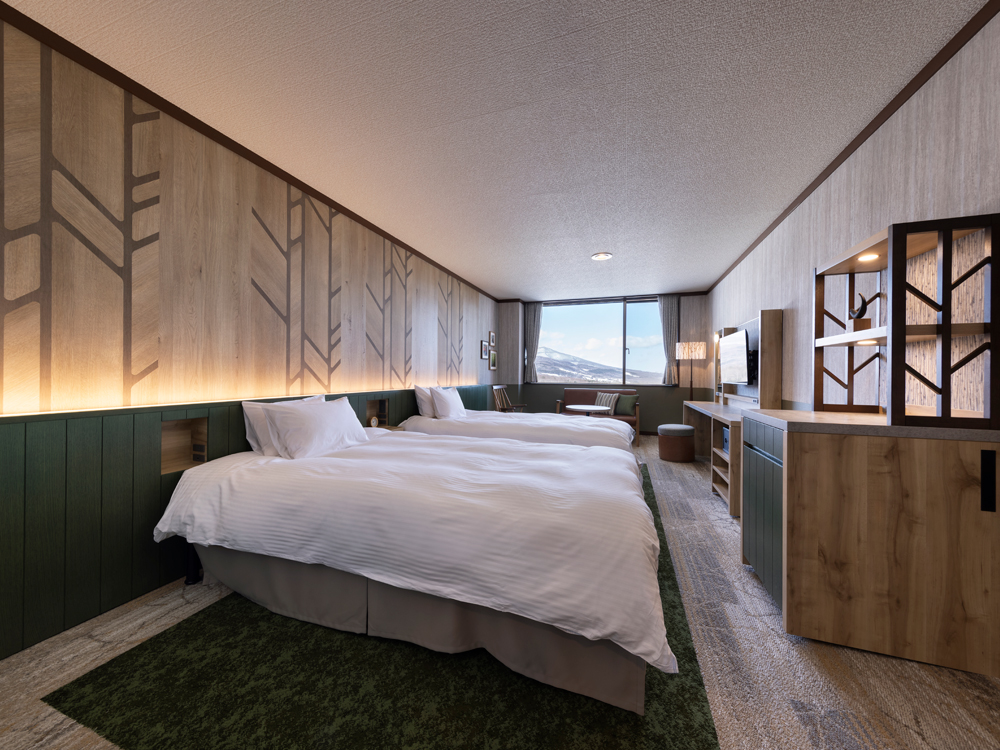
Hachimantai Mountain Hotel
A resort hotel where you can enjoy a relaxing time surrounded by the lush nature of Hachimantai
- Hospitality Spaces
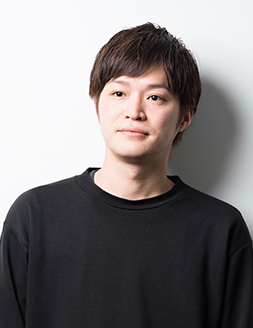
Design
Tatsuya Yamada
After working as a staff member at a cafe and an interior design shop, he joined Tanseisha. He gained experience and know-how in the field of shop design for specialty stores such as retail stores and restaurants. When designing spaces, he tries to sincerely face and tackle the things he creates together with the business owner.
Main Achievements





