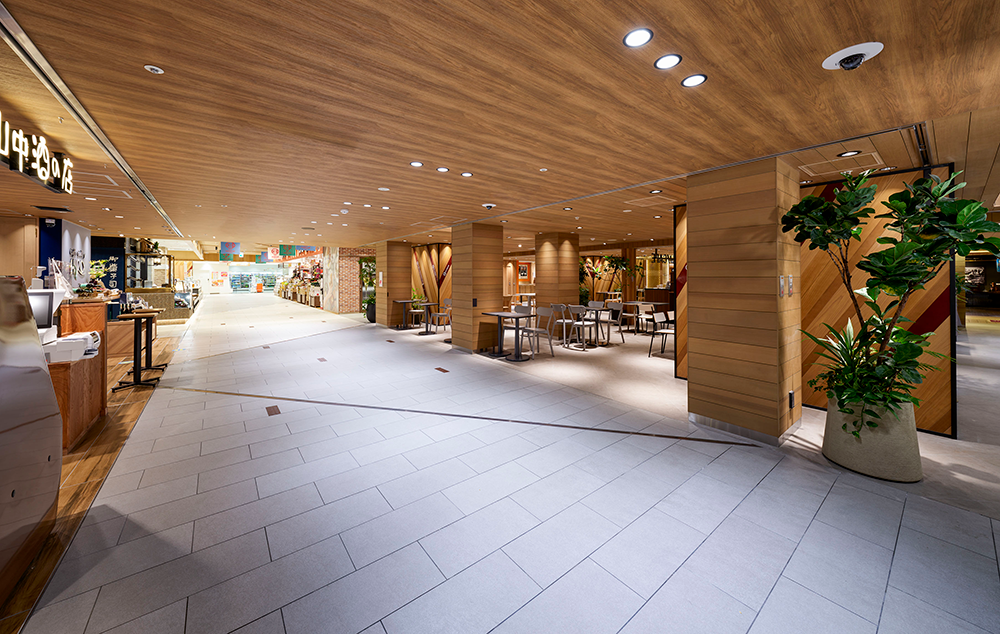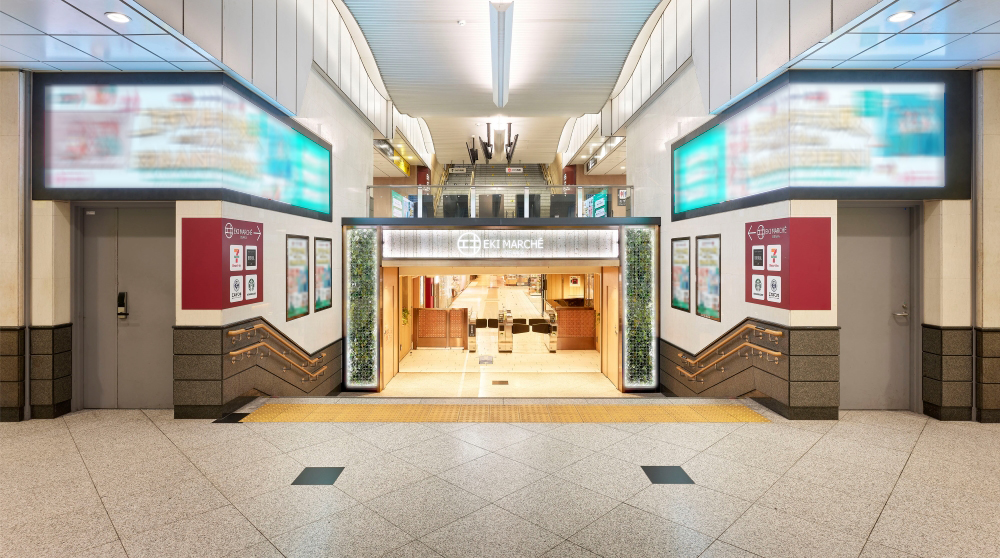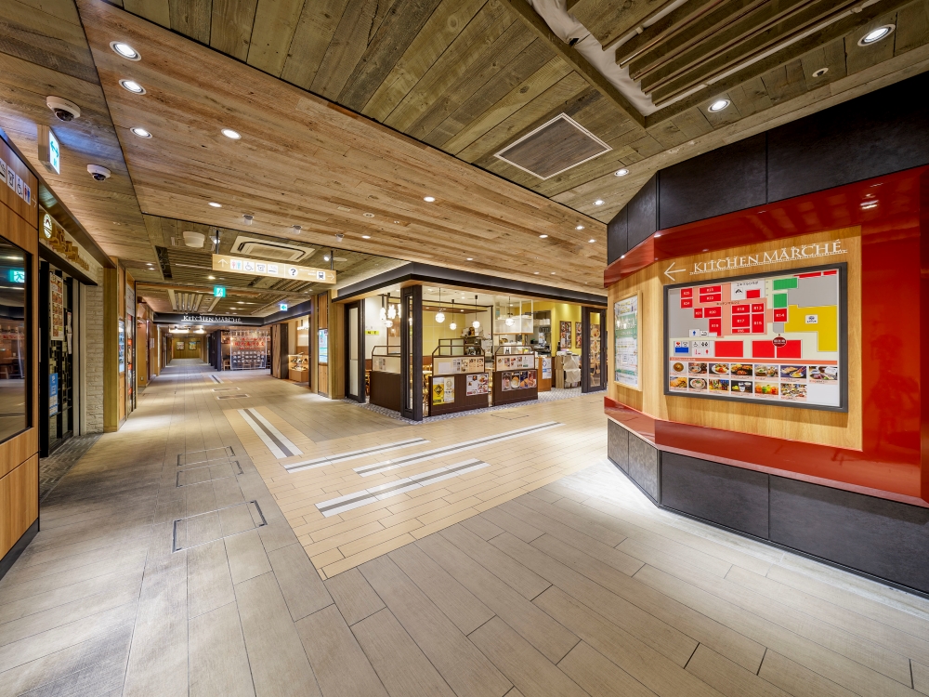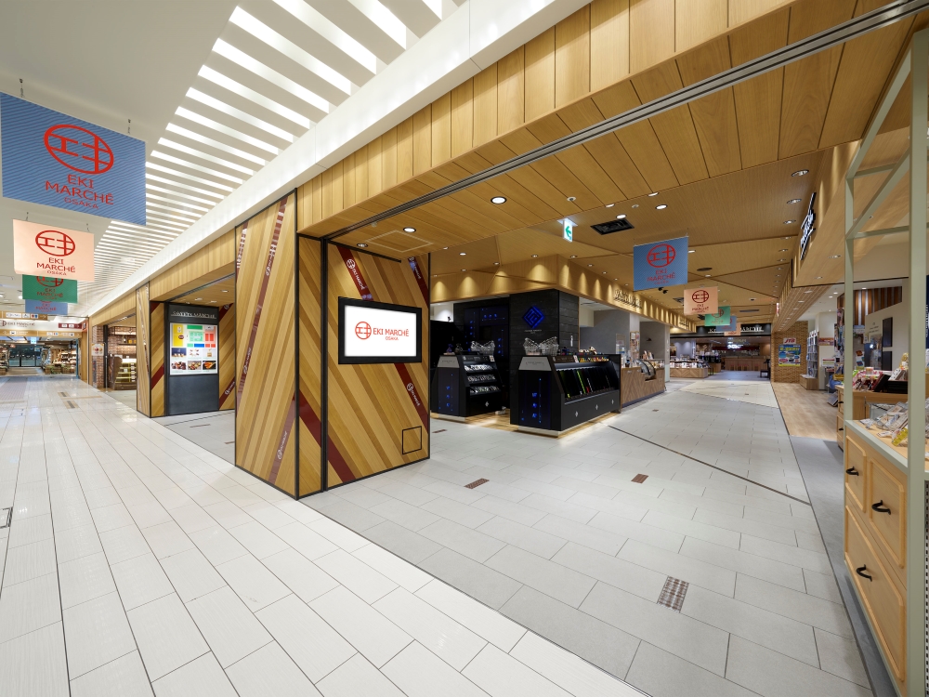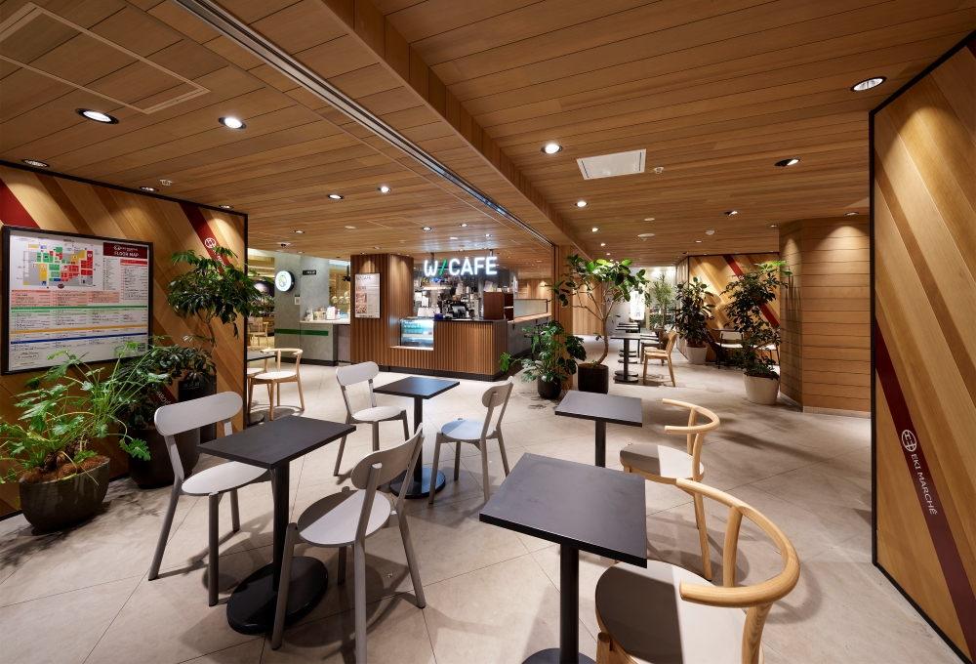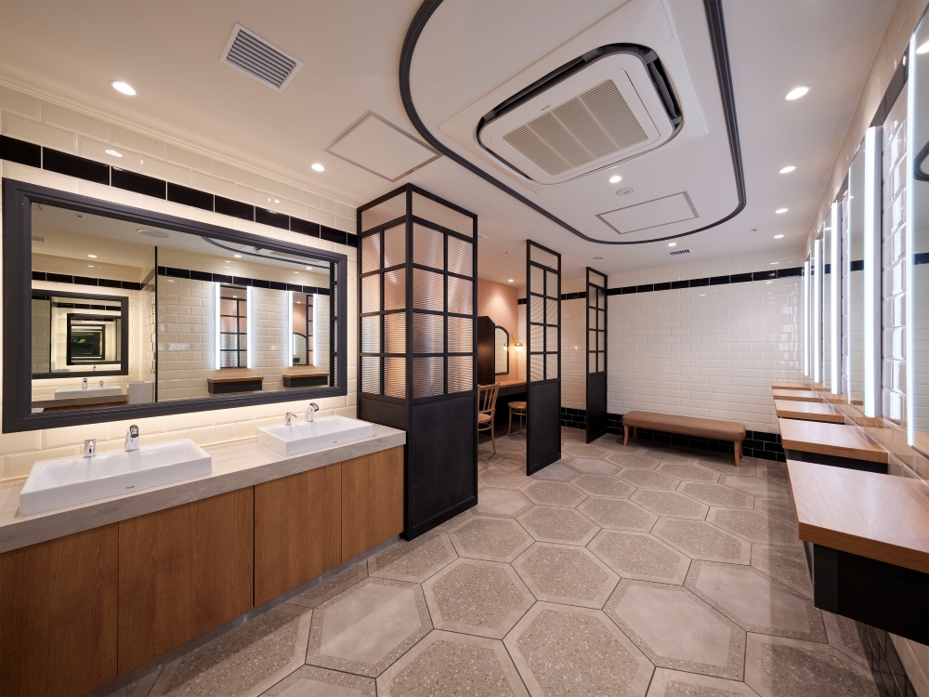Site Search
- TOP
- Project Details
- List of achievements
- Eki Marche Osaka
Eki Marche Osaka
A shopping center inside JR Osaka Station with a wide variety of food-related stores
- Commercial Spaces
Photo: HIROSHI MATSUKI
About the Project
| Overview | A variety park of affordable, everyday food for everyone who uses the station. Based on the store concept of "A little detour, Eki Marche," this renewal project aims to create a facility that customers can visit on a more regular basis, every day, or even multiple times a day. It has been reborn as a place where anyone can feel at ease, stop by and enjoy their "station time." |
|---|---|
| Issues/Themes | The renovation will combine the two separate facilities, north and south, to eliminate the difficulty in getting around to the northern area, while also fostering a sense of unity as a facility. |
| Space Solution/Realization | A free space with tables and chairs was set up in the center of the building. By creating a lively area at the crossroads of the north-south and east-west traffic lines that can be used as a meeting place or an eat-in space for the products in the building, we aimed to guide the eyes of visitors and revitalize the traffic lines throughout the facility. The interior uses common materials and designs on the ceilings and walls to Spatial Production a sense of unity in the space throughout the facility. |
Basic Information
| Client | West Japan Railway Daily Service Net Company Co.,Ltd. |
|---|---|
| Services Provided | Architectural Design: JR West Japan Built Co., Ltd. Merchandising Planning, Tenant Leasing Support, Environmental Design, interior design, Production, Construction (environmental interior, signage, FFE), Interior Design Supervision: Tanseisha Co., Ltd. |
| Project Leads at Tanseisha | Design Direction: Chiaki Suzuki Design, Layout: Yuya Matsuzaki Production, Construction: Mamoru Kuroiwa Project Management: Jun Kondo |
| Location | Osaka, Japan |
| Opening Date | July 2022 |
| Website | https://osaka.ekimaru.com/ |
| Tag |
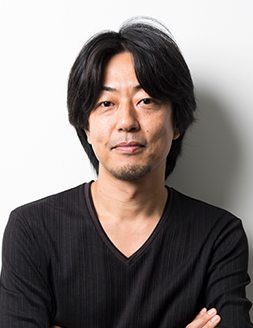
Design Direction
Chiaki Suzuki
We have worked on many Environmental Design for department stores and large commercial facilities. We always put ourselves in the customers' shoes, aiming to create facilities that are easy to shop in, comfortable, and exciting.
Main Achievements
*The shared information and details of the project is accurate as of the date they were posted. There may have been unannounced changes at a later date.
Related Achievements
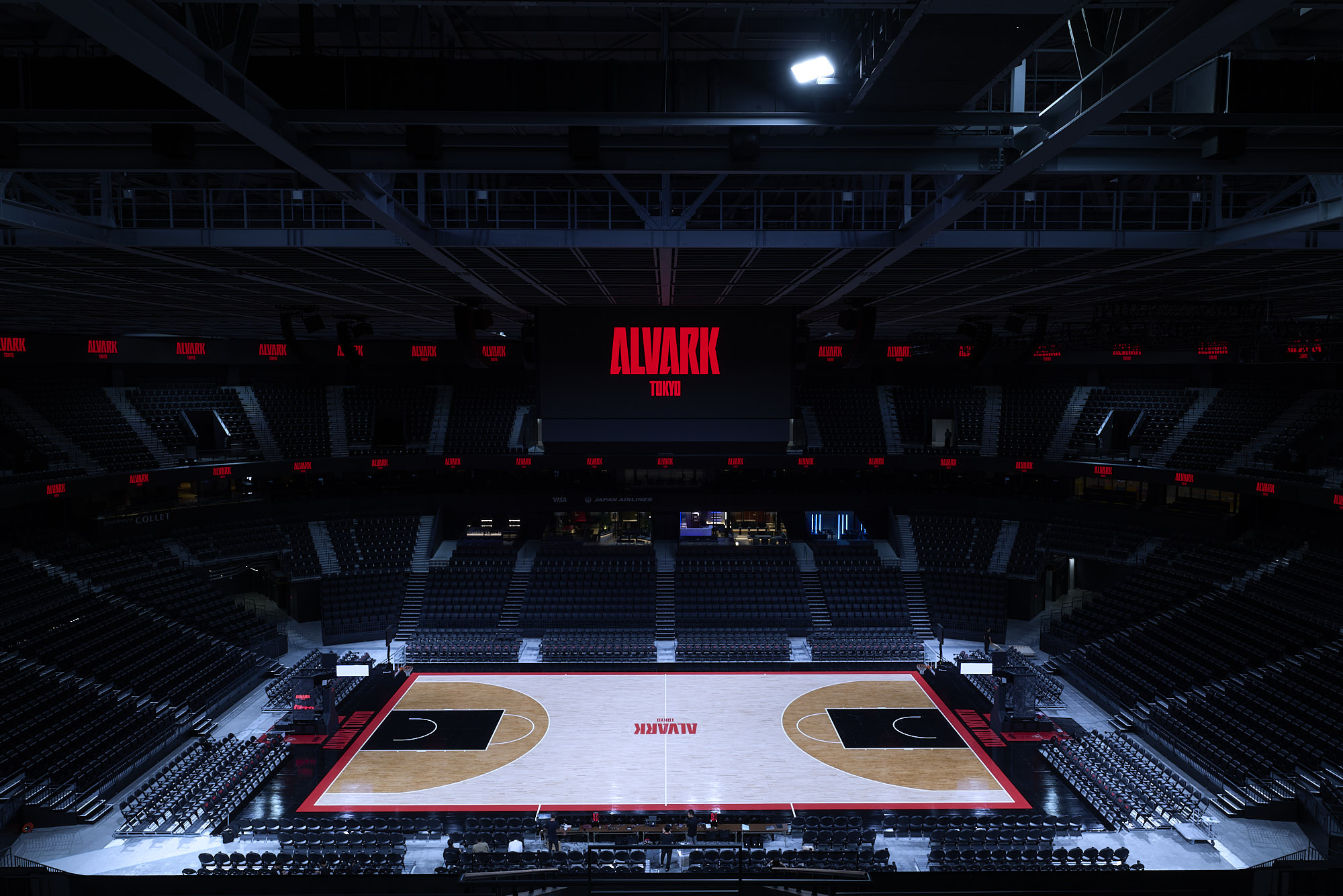
TOYOTA ARENA TOKYO 『HOSPITALITY AREA』
Providing a wide range of hospitality services to create an unprecedented premium viewing experience
- Entertainment facilities
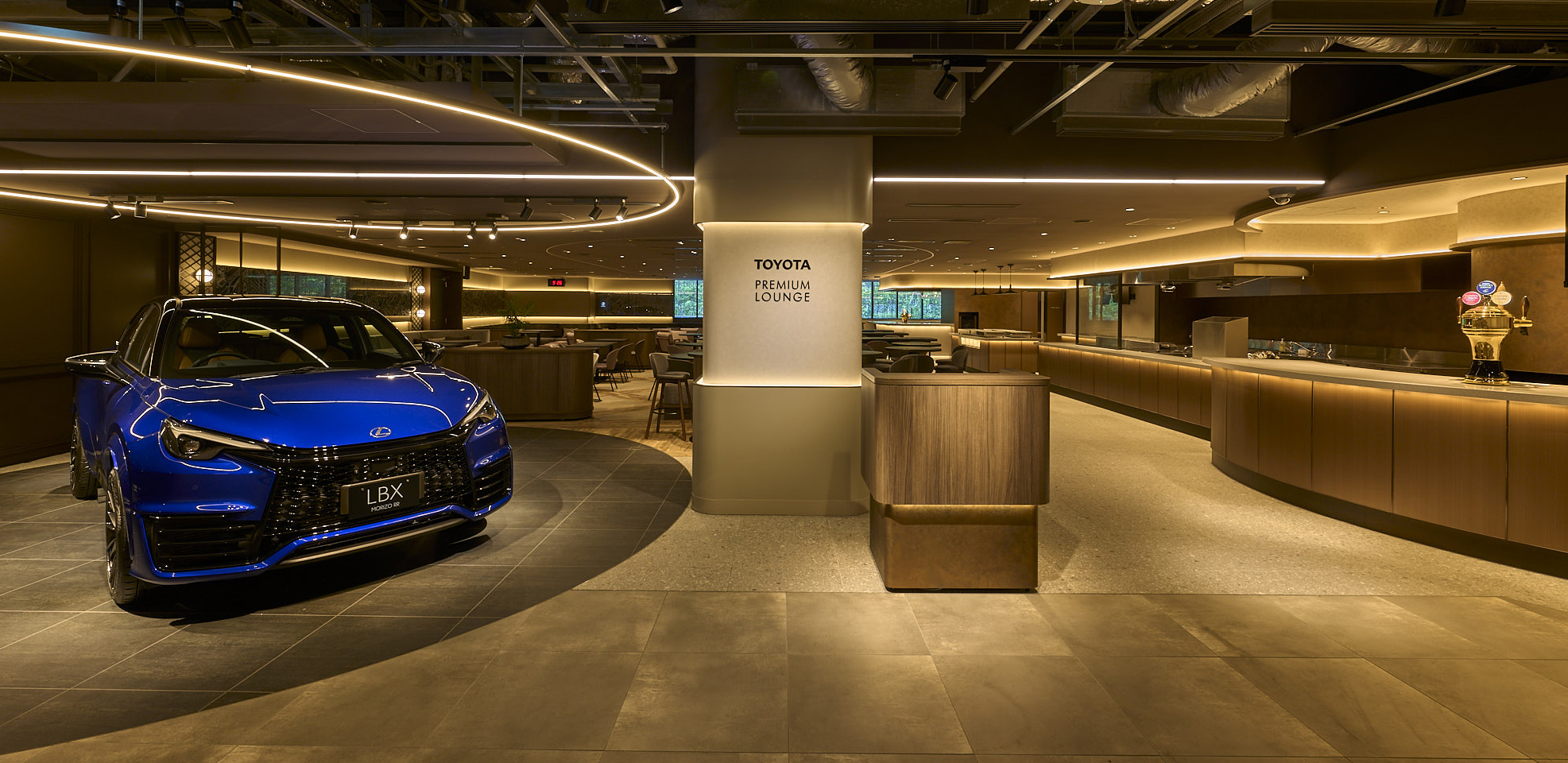
TOYOTA ARENA TOKYO 『TOYOTA PREMIUM LOUNGE』
The arena's top-class lounge where you can enjoy hotel-quality meals
- Entertainment facilities
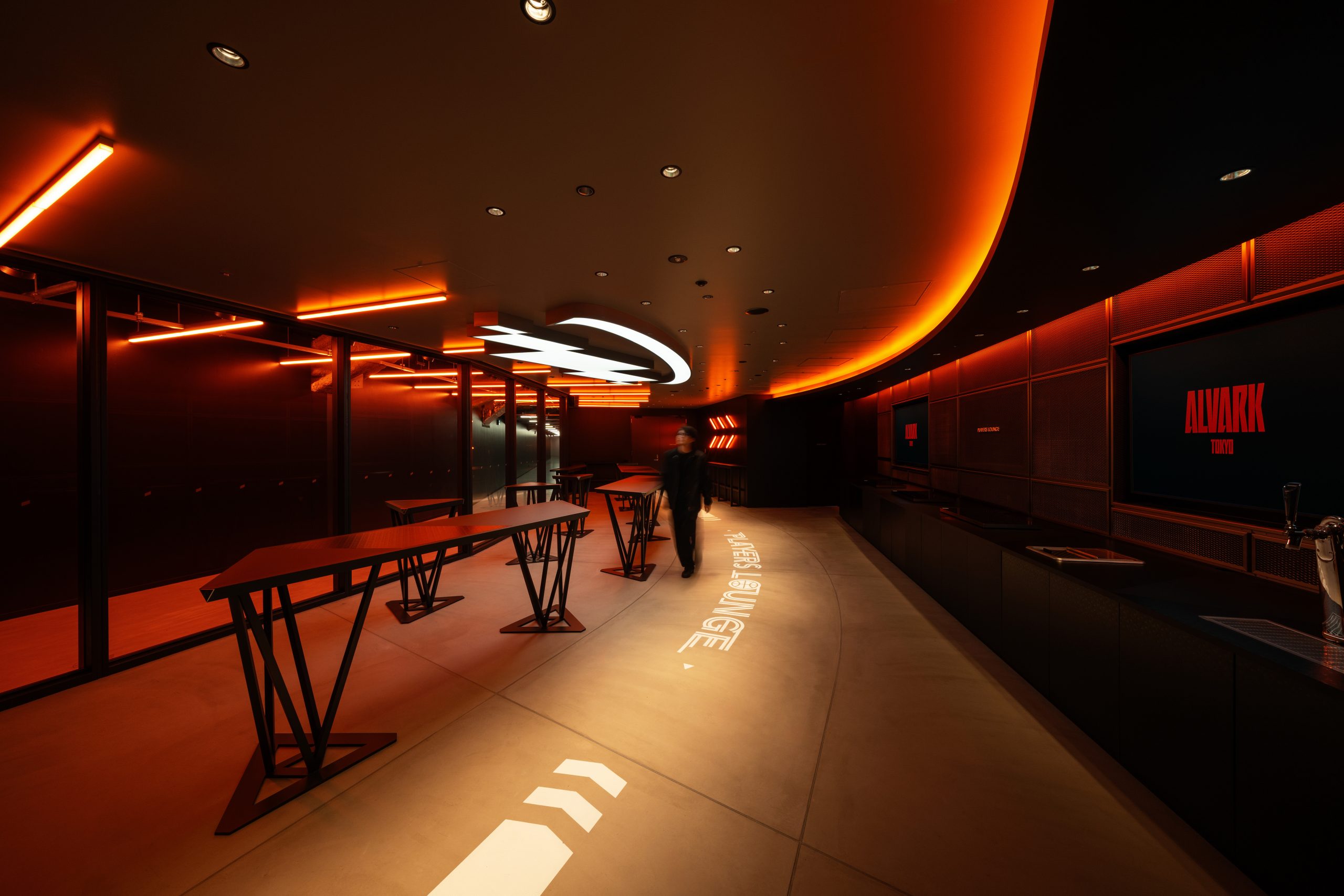
TOYOTA ARENA TOKYO 『PLAYERS LOUNGE』
A special lounge where you can watch the players entering and exiting the stadium up close
- Entertainment facilities
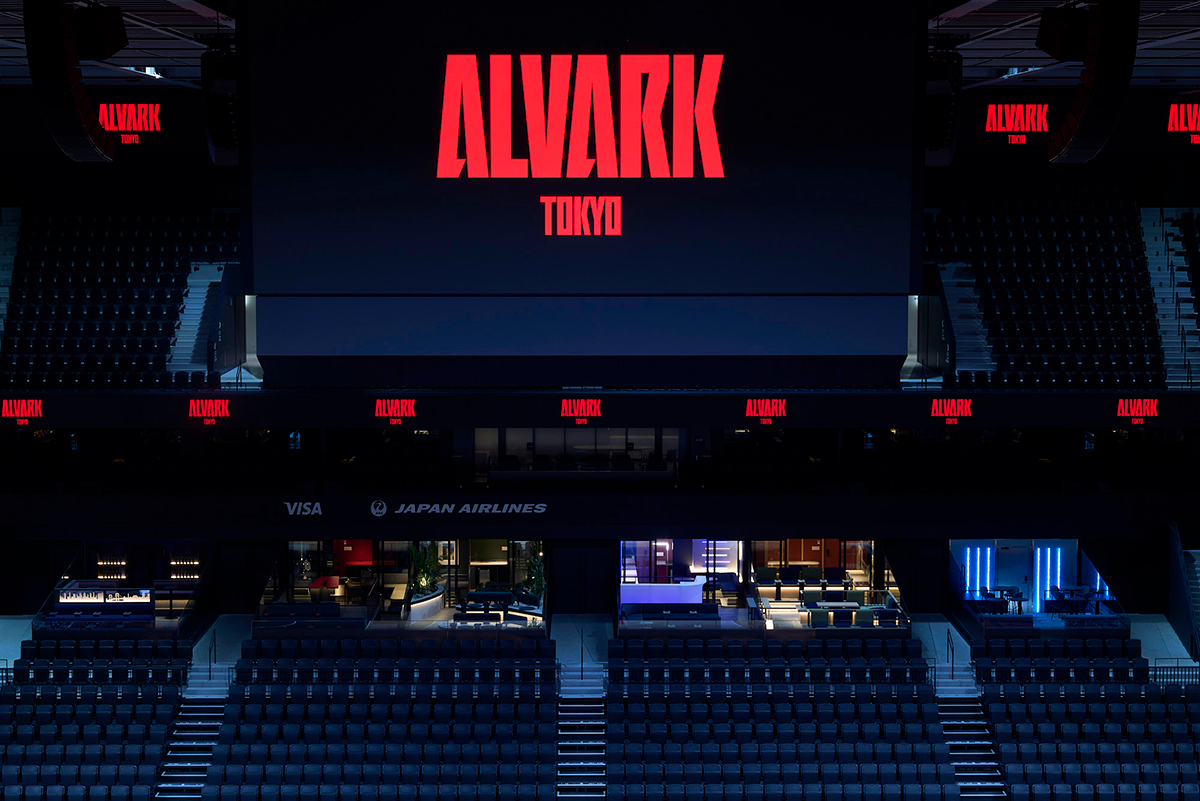
TOYOTA ARENA TOKYO 『JAPAN AIRLINES TERRACE SUITE』
An open terrace where you can enjoy the excitement of the match and special hospitality at the same time
- Entertainment facilities
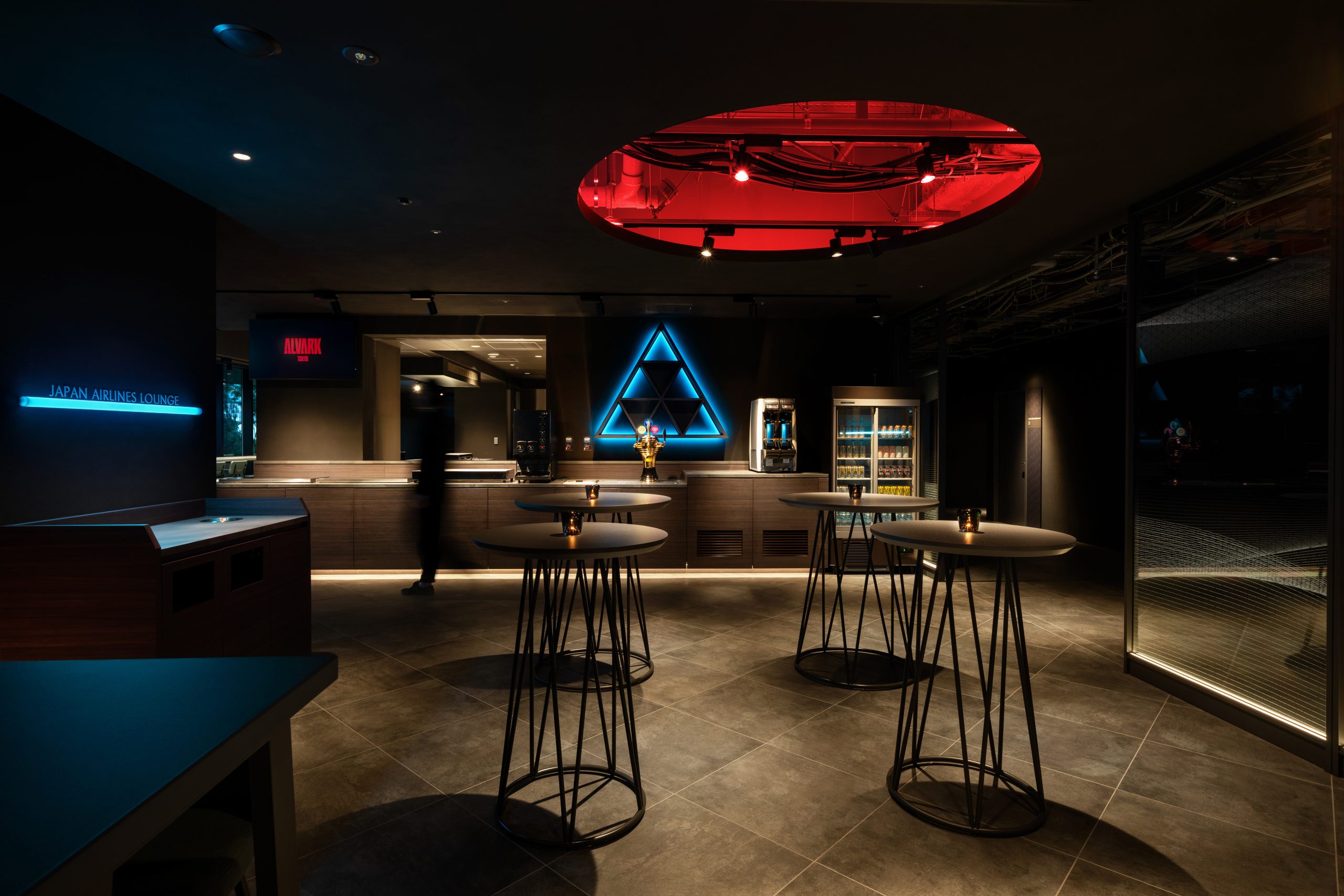
TOYOTA ARENA TOKYO 『JAPAN AIRLINES LOUNGE』
A lounge inspired by Tokyo's deep scenery where you can spend your time freely
- Entertainment facilities
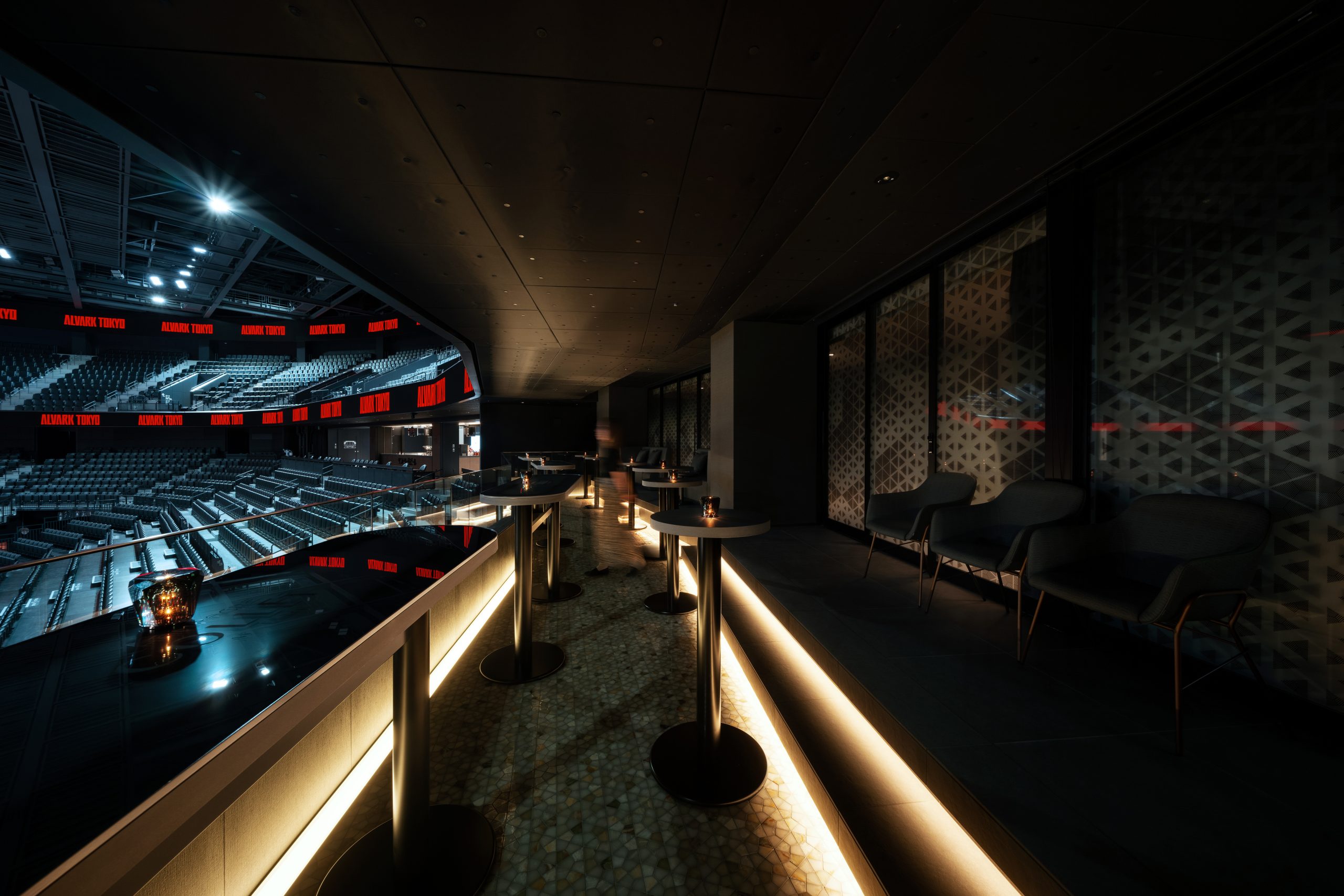
TOYOTA ARENA TOKYO 『SUITE / CHAMPAGNE COLLET PARTY LOUNGE』
A private space where friendships deepen and emotions rise
- Entertainment facilities
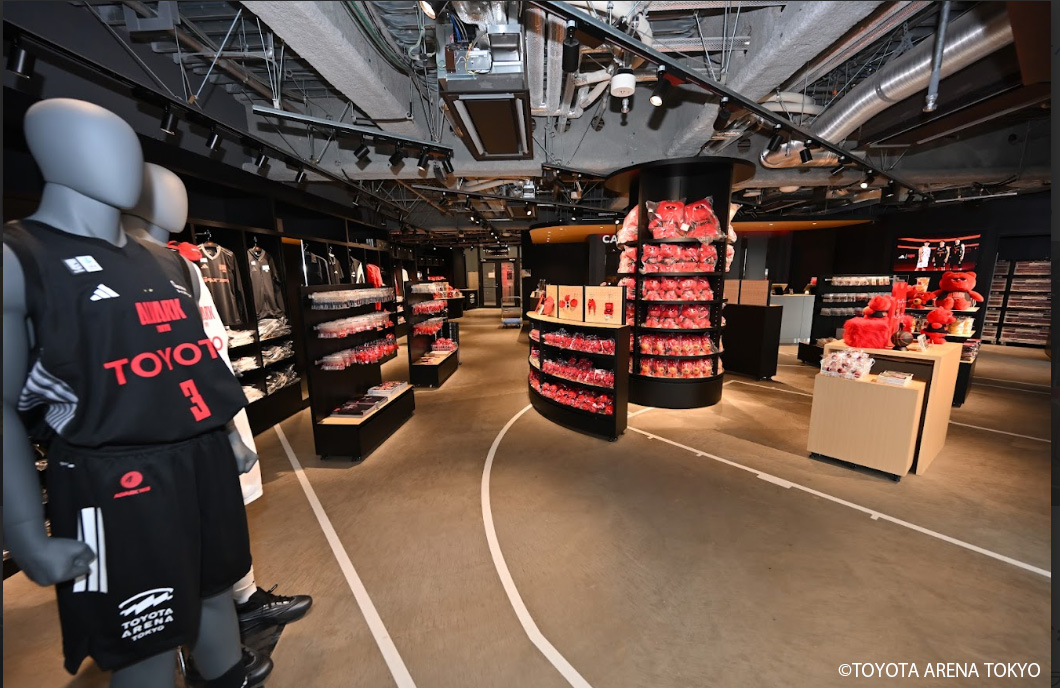
TOYOTA ARENA TOKYO 『ARENA SHOP』
Alvark Tokyo's first permanent official merchandise shop
- Entertainment facilities
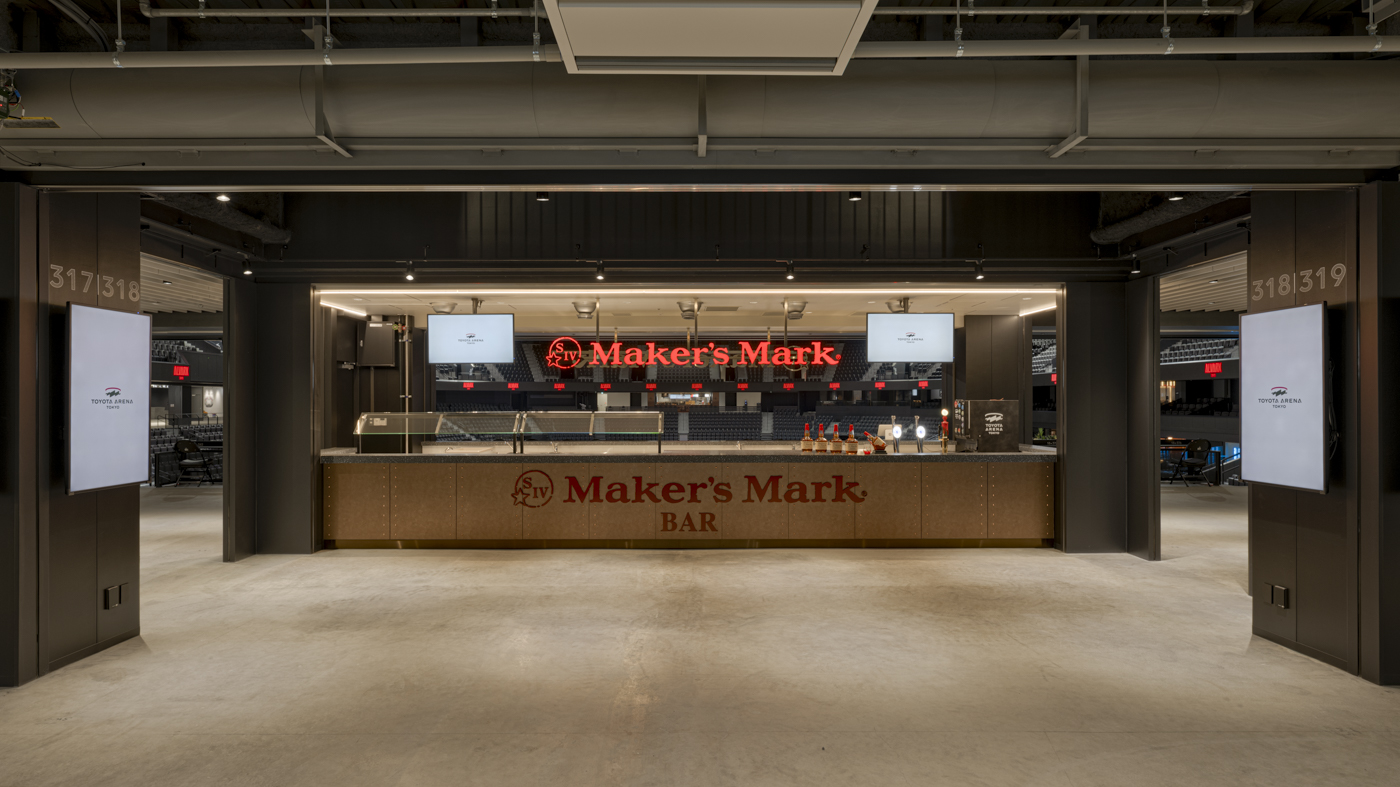
TOYOTA ARENA TOKYO 『CONCESSION STAND』
A diverse food and beverage area to liven up your match
- Entertainment facilities





