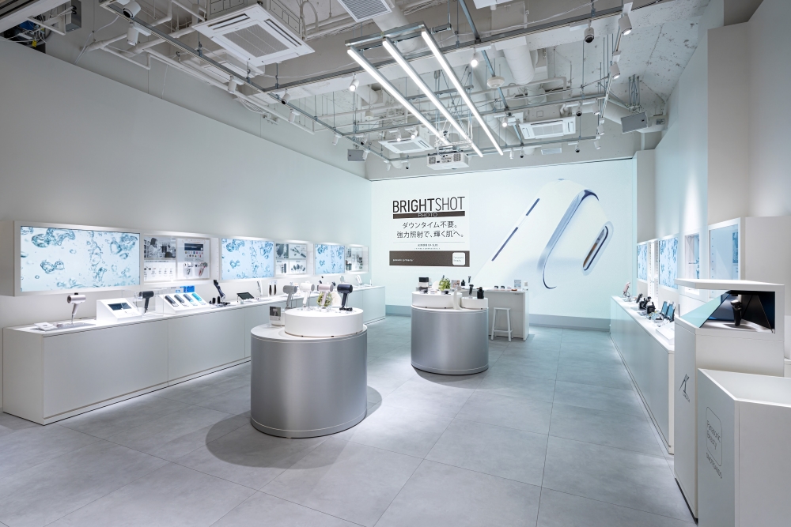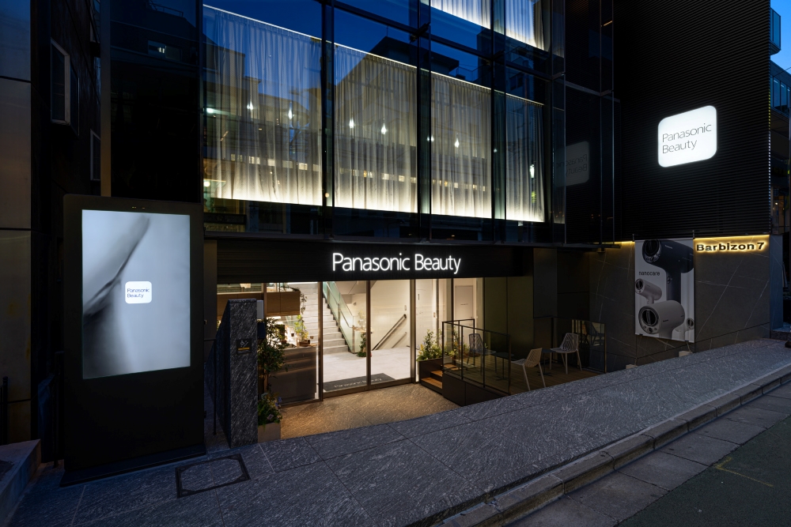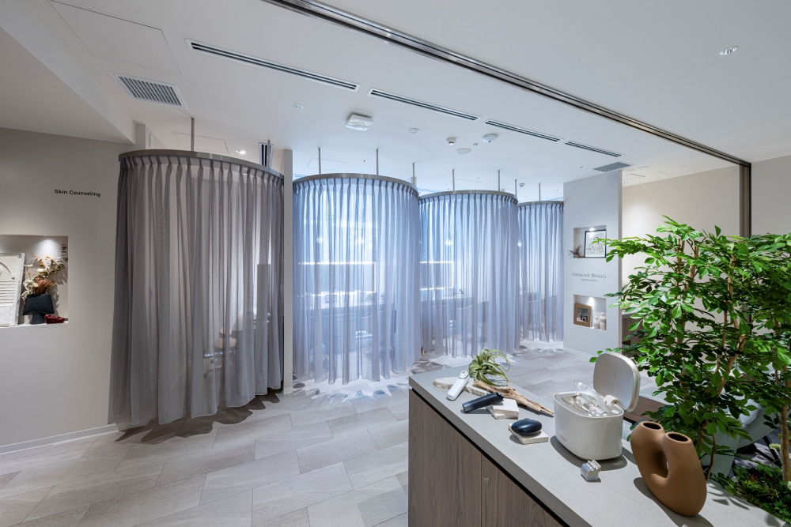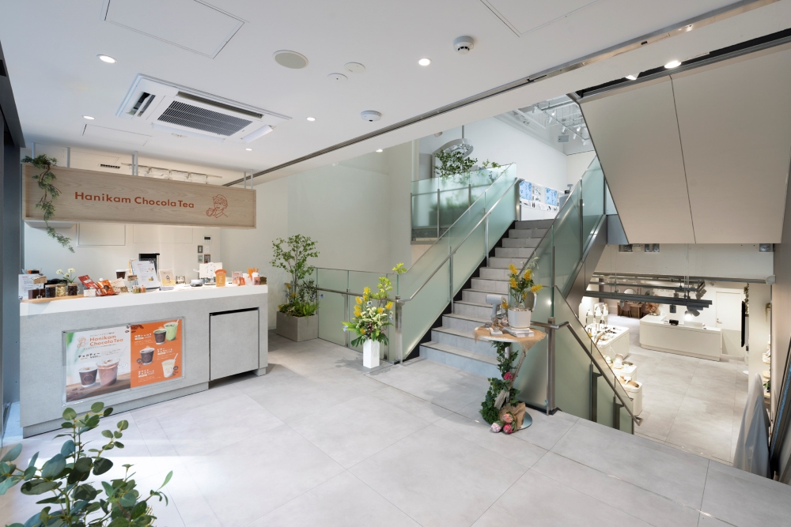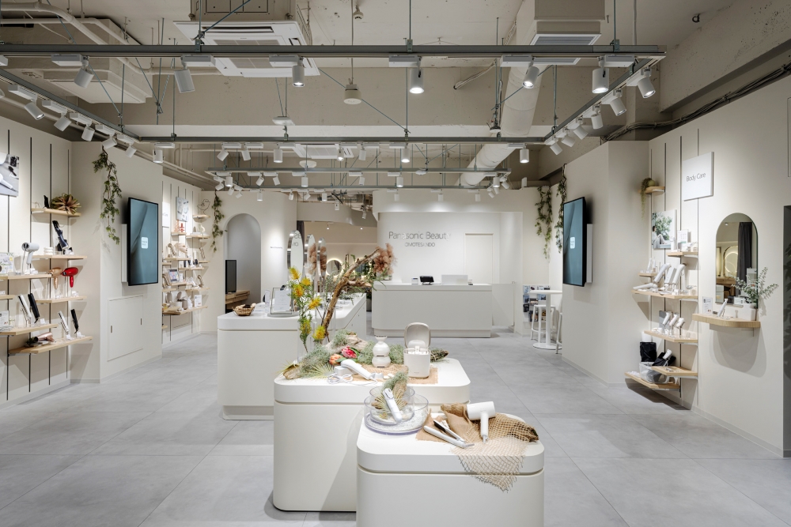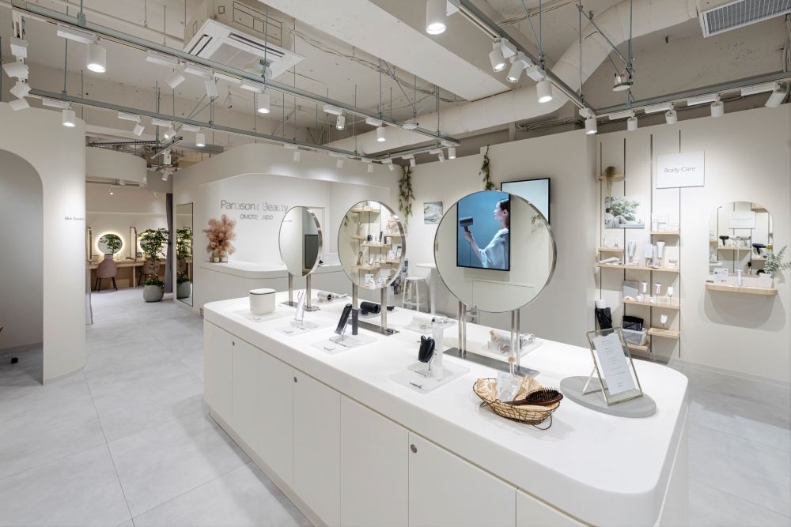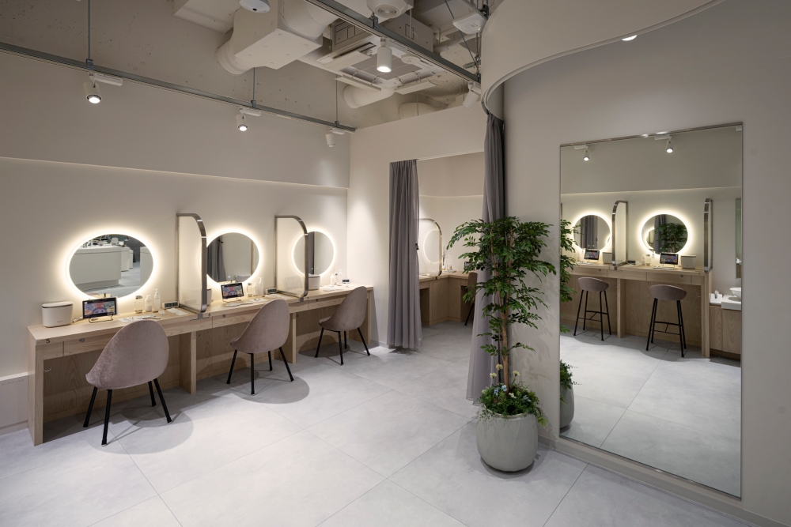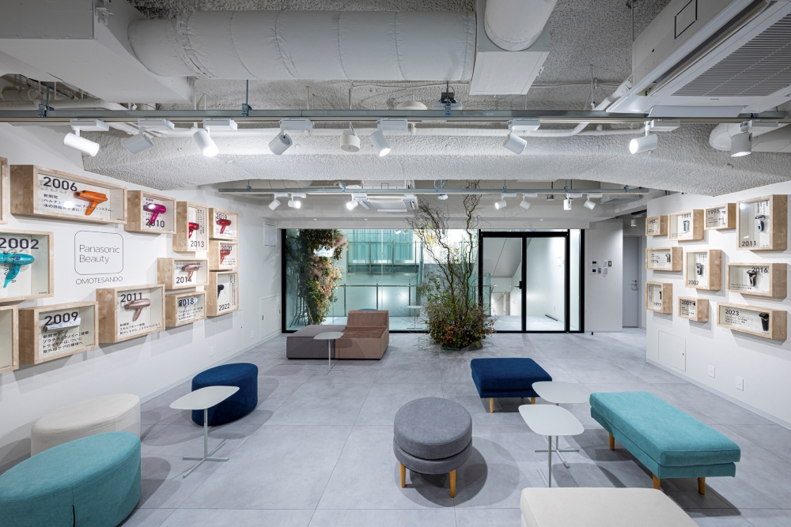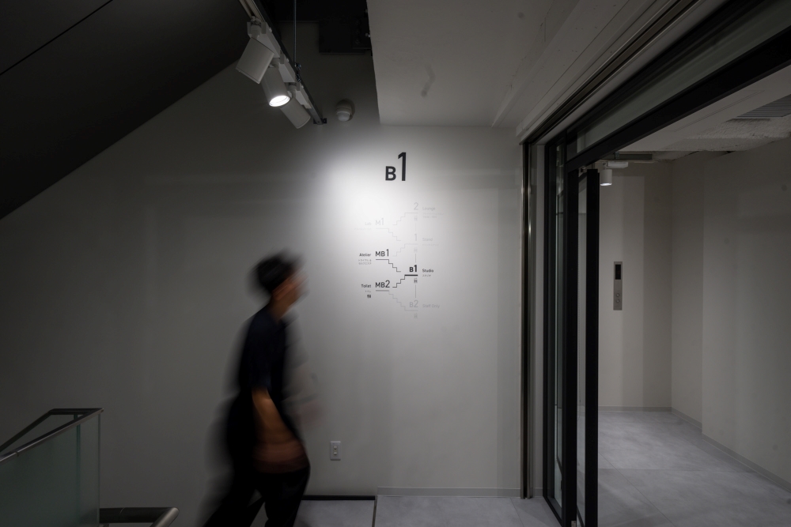Site Search
- TOP
- Project Details
- List of achievements
- Panasonic Beauty OMOTESANDO
Panasonic Beauty OMOTESANDO
A comfortable, hands-on Showrooms where anyone can enjoy beauty treatments.
- Business Spaces
Photo: Taichi Misonoo
About the Project
| Overview | Based on the concept of a "Beauty Fun Park" where anyone can easily enjoy beauty, the showroom is divided into five floors: Lounge, Lab, Atelier, Stand, and Studio. It is an experiential Showrooms people of all ages and genders can easily experience the latest beauty and grooming appliances. It also features a museum element that unravels history and technology, and offers skin and hair analysis devices to check your skin and hair, providing a place for Panasonic to provide new value in the Omotesando area where highly sensitive people gather. |
|---|---|
| Issues/Themes | In response to the recent rise in men's awareness of beauty and increased demand, the target audience has been expanded from just women, and the brand logo has been updated from the traditional pink to monochrome, with this change being reflected in the space. |
| Space Solution/Realization | Taking advantage of the split-level floor plan, an open space has been created by making it appear visually larger than its actual area. Each zone has been placed with consideration for line of sight and distance so that people of all ages and genders can easily experience beauty treatments, even in a limited space. Exquisite color tones and materials have also been considered. The brightness of the lighting on the upper and lower floors can be shared through the atrium, and the air conditioning and ventilation are highly breathable, so the flow of light, air, and sound blends in well across all floors, creating a comfortable space. |
| Design for Environment | Healthy design: Because this is an experiential facility, materials with antibacterial, antiviral, stain-resistant, deodorizing properties, etc. were selected for all surfaces that will come into contact with hands. Energy-saving design: Taking advantage of the split-level floor, the brightness of the lighting on the upper and lower floors is shared through the atrium, which is expected to have an energy-saving effect. In addition, the air conditioning and ventilation are excellent in terms of breathability, allowing the store environment to be maintained with high efficiency. |
Basic Information
| Client | Panasonic Corporation |
|---|---|
| Services Provided | Display Planning, Design, Layout, Production, Construction, Project Management |
| Project Leads at Tanseisha | Total Direcion: Masashi Domon Design Direction: Hiroaki Tezuka Exhibition Direction: Sari Tomozawa Design, Layout: Tomozawa Sari, Nomura Tomoya, Fukuda Daisuke BIM design: Daisuke Fukuda Equipment Layout: Masaya Aoyagi, Mika Fukuyama Production, Construction: Shigeru Ogura Project Management: Ryosuke Nishino, Maho Sawaguri |
| Location | Tokyo, Japan |
| Opening Date | July 2023 |
| Website | https://panasonic.jp/beauty/omotesando.html |
| Tag |
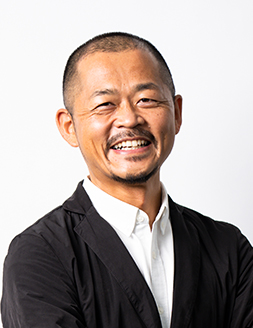
Total Direcion
Naoto Domon
He has a wide range of experience and knowledge, from specialty stores such as retail stores and restaurants to environmental Design, Layout supervision for large-scale mass retailers, department stores, and large commercial facilities. With an eye on the next generation, he is actively introducing DX tools, 3D models, and BIM design to improve work efficiency and is also focusing on work style reform. Recently, he has been using his skills and know-how to design and Direction corporate PR facilities.
Main Achievements
*The shared information and details of the project is accurate as of the date they were posted. There may have been unannounced changes at a later date.
Related Achievements
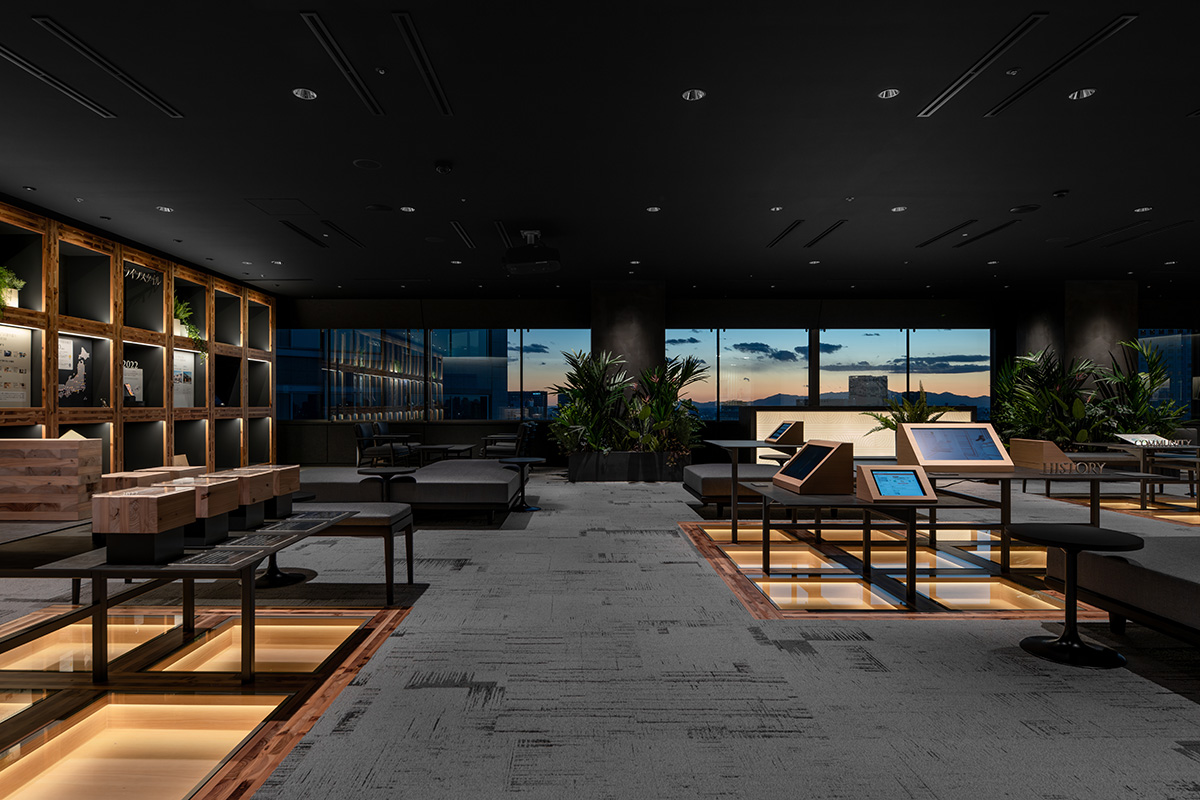
Daito Trust Construction Head Office DK LOUNGE
A communication lounge where you can meet people and find information
- Business Spaces
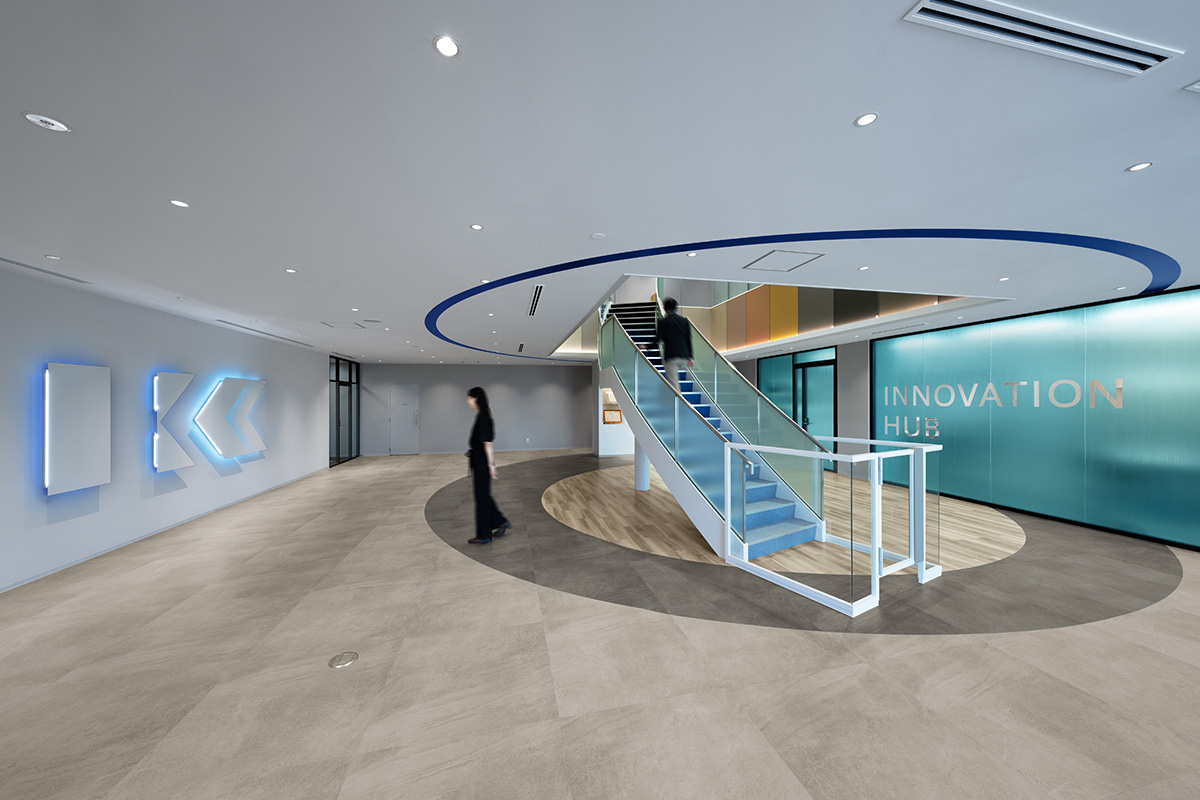
Kyowa Leather Head Office
A workplace where people can come into contact with the company's identity and products, and where they can interact and take on new challenges.
- Business Spaces
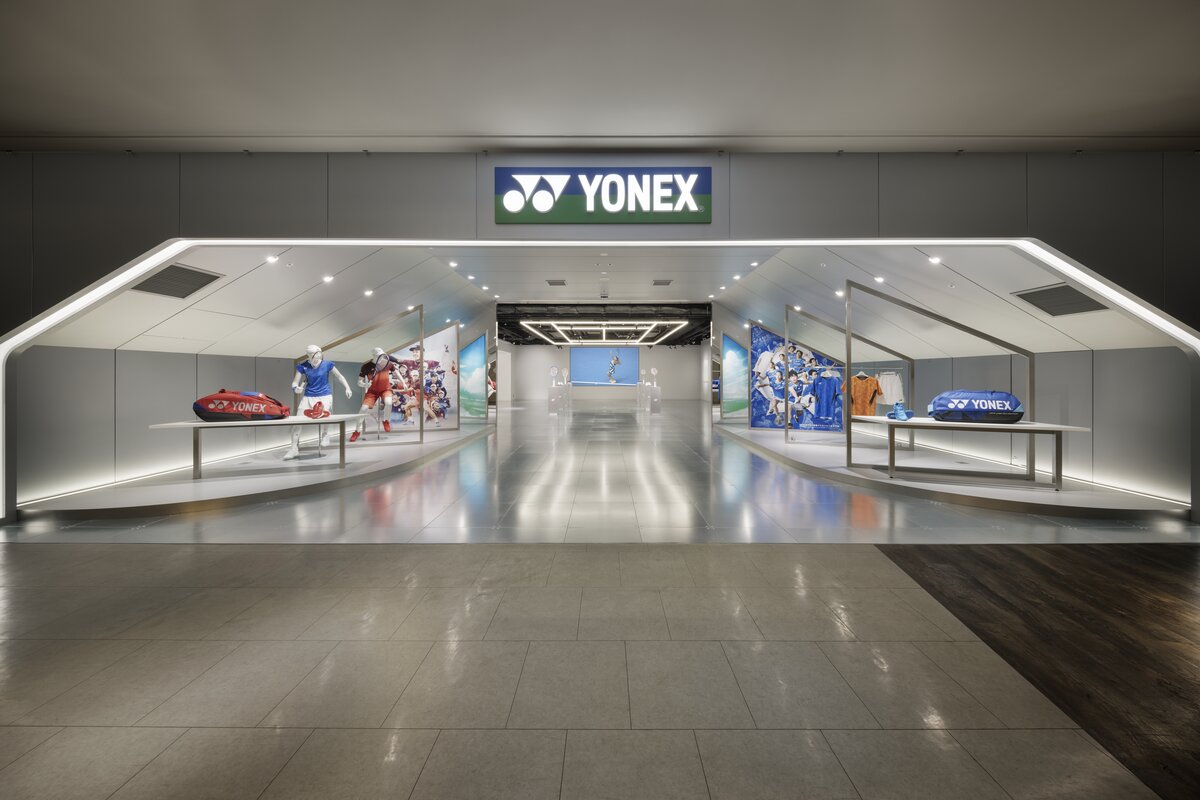
Yonex Osaka Showrooms
A brand hub aiming to revitalize the sports market and expand Yonex fan base
- Business Spaces
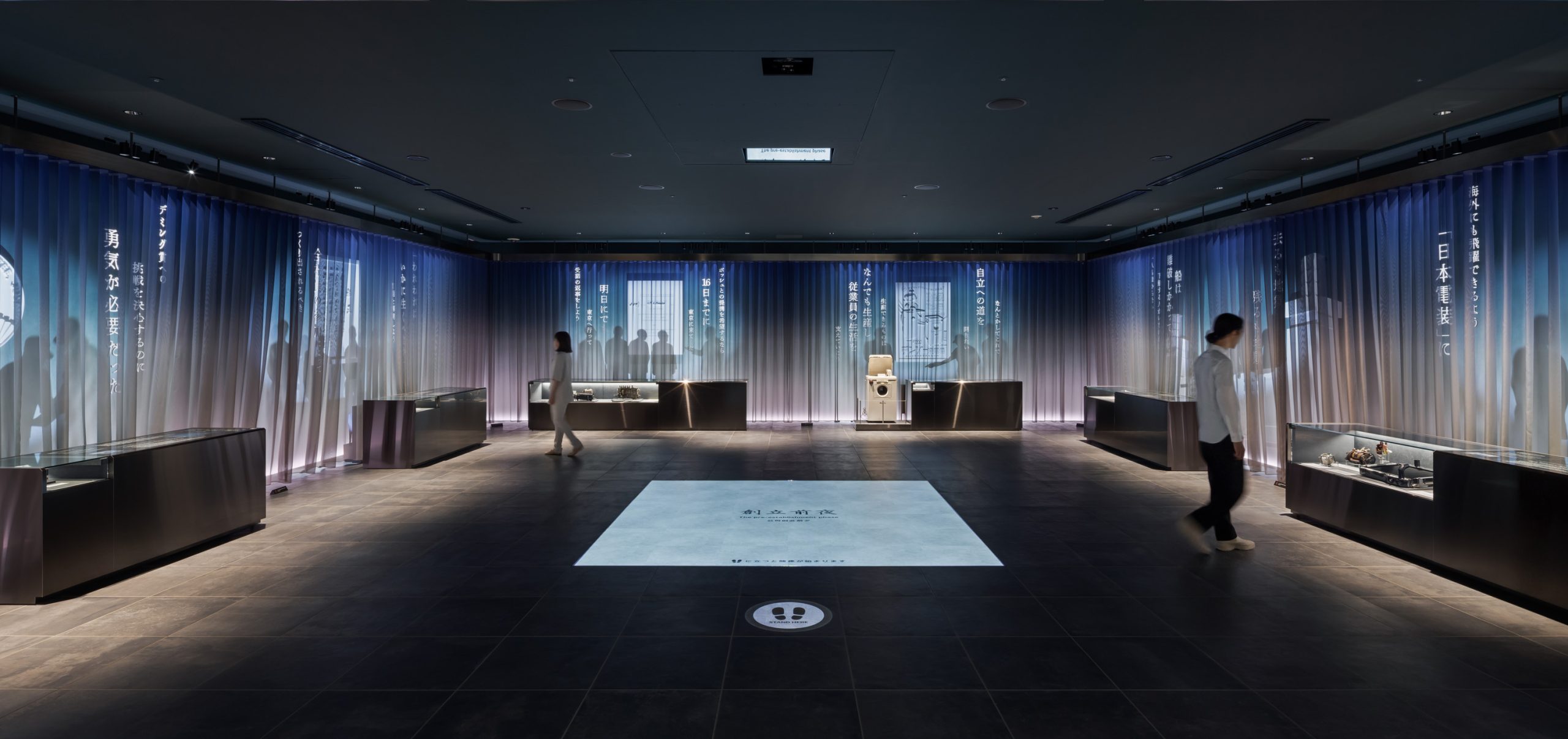
DENSO Museum
Telling the story of DENSO's past and future challenges
- Business Spaces
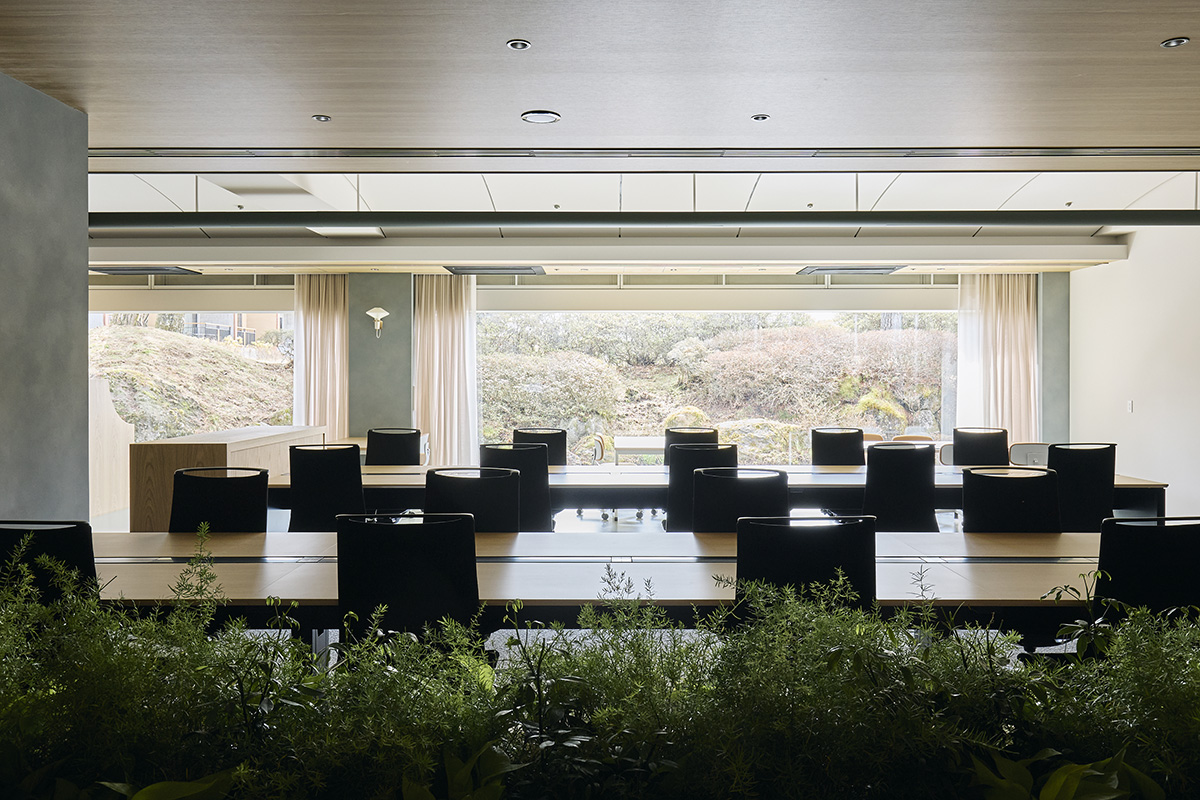
Karuizawa Prince Hotel West General Office
Office renovations that generate new ideas and communication
- Business Spaces
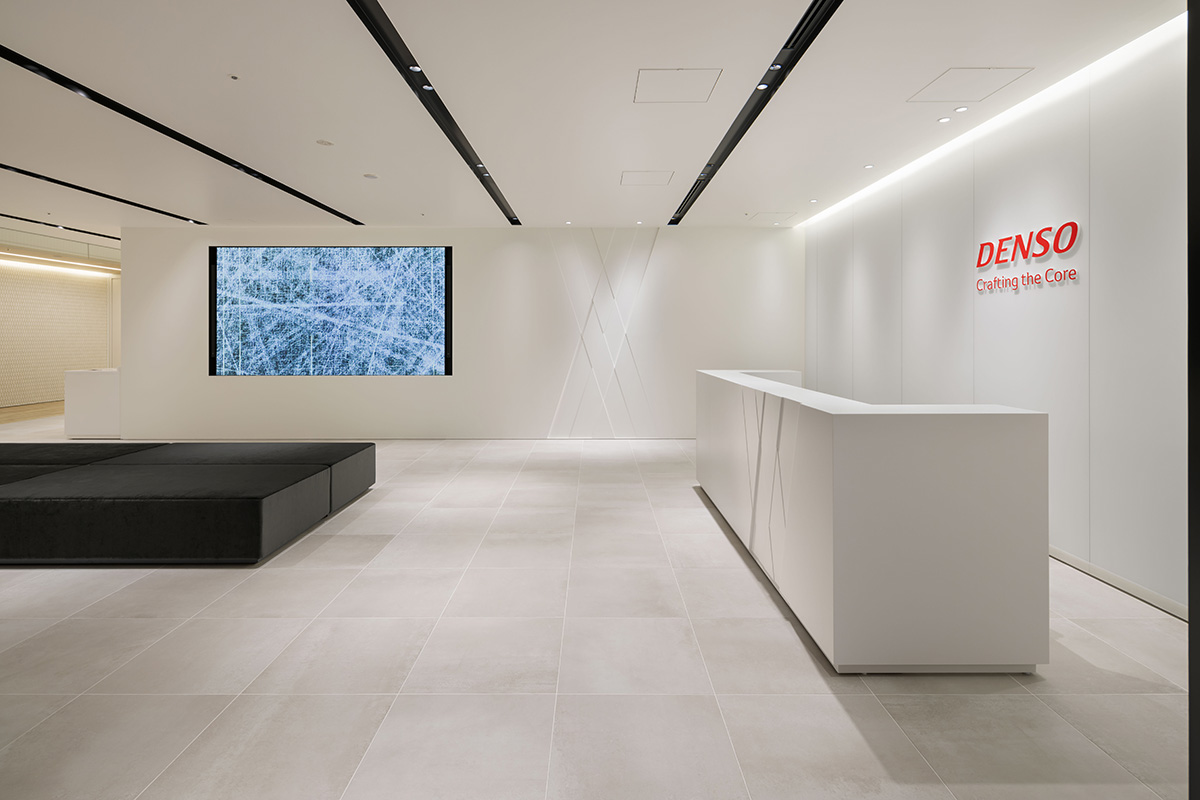
Denso Tokyo Branch
New office aims to provide new value and strengthen co-creation with partners
- Business Spaces
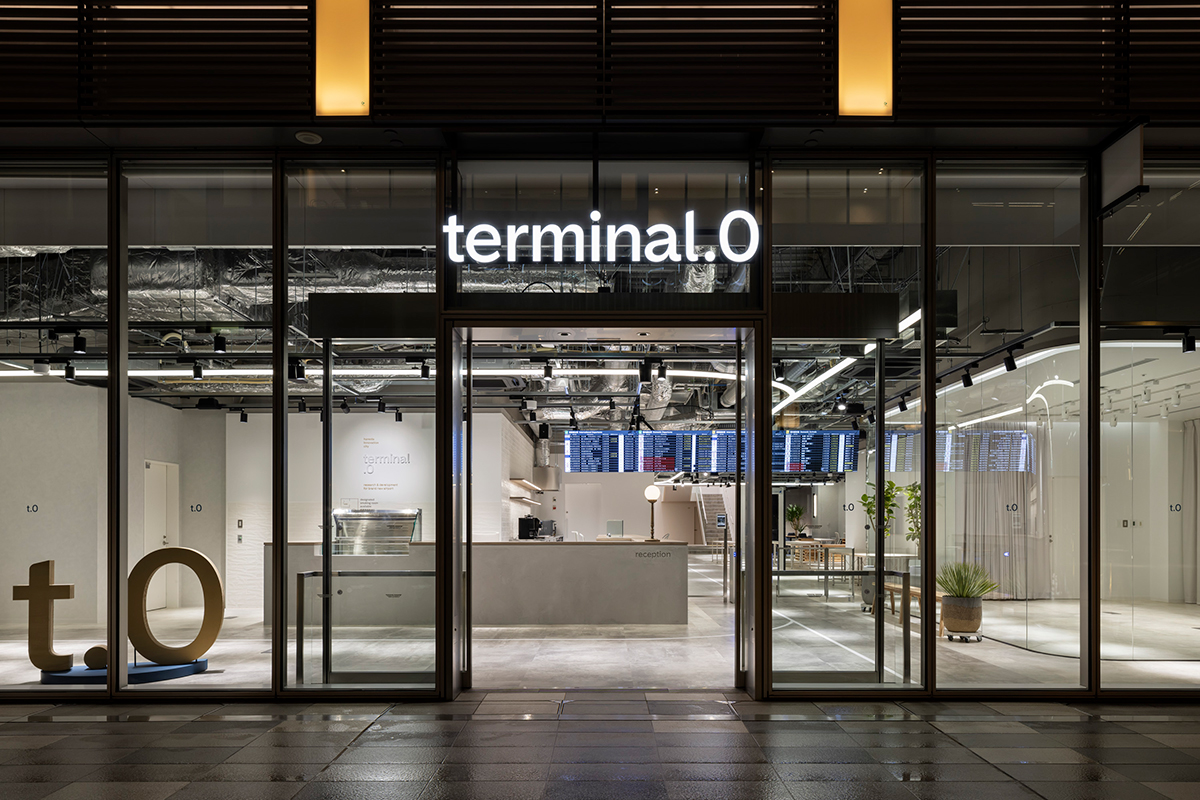
terminal.0 HANEDA
A research and development hub for open innovation to create the airport of the future
- Business Spaces
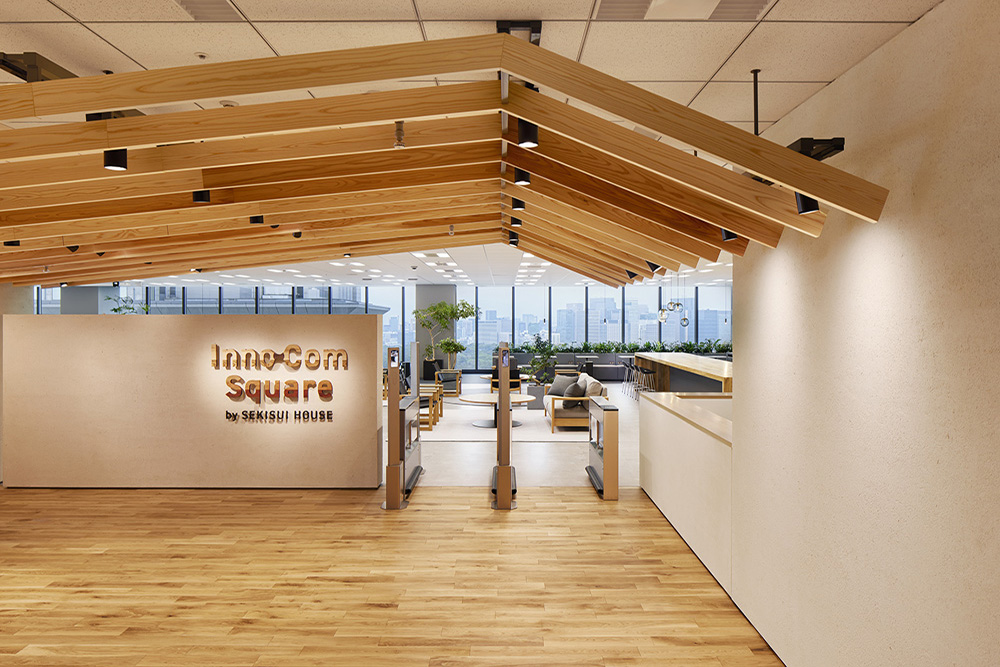
InnoCom Square
The Sekisui House Group's knowledge comes together to create the future of "homes and lifestyles"
- Business Spaces





