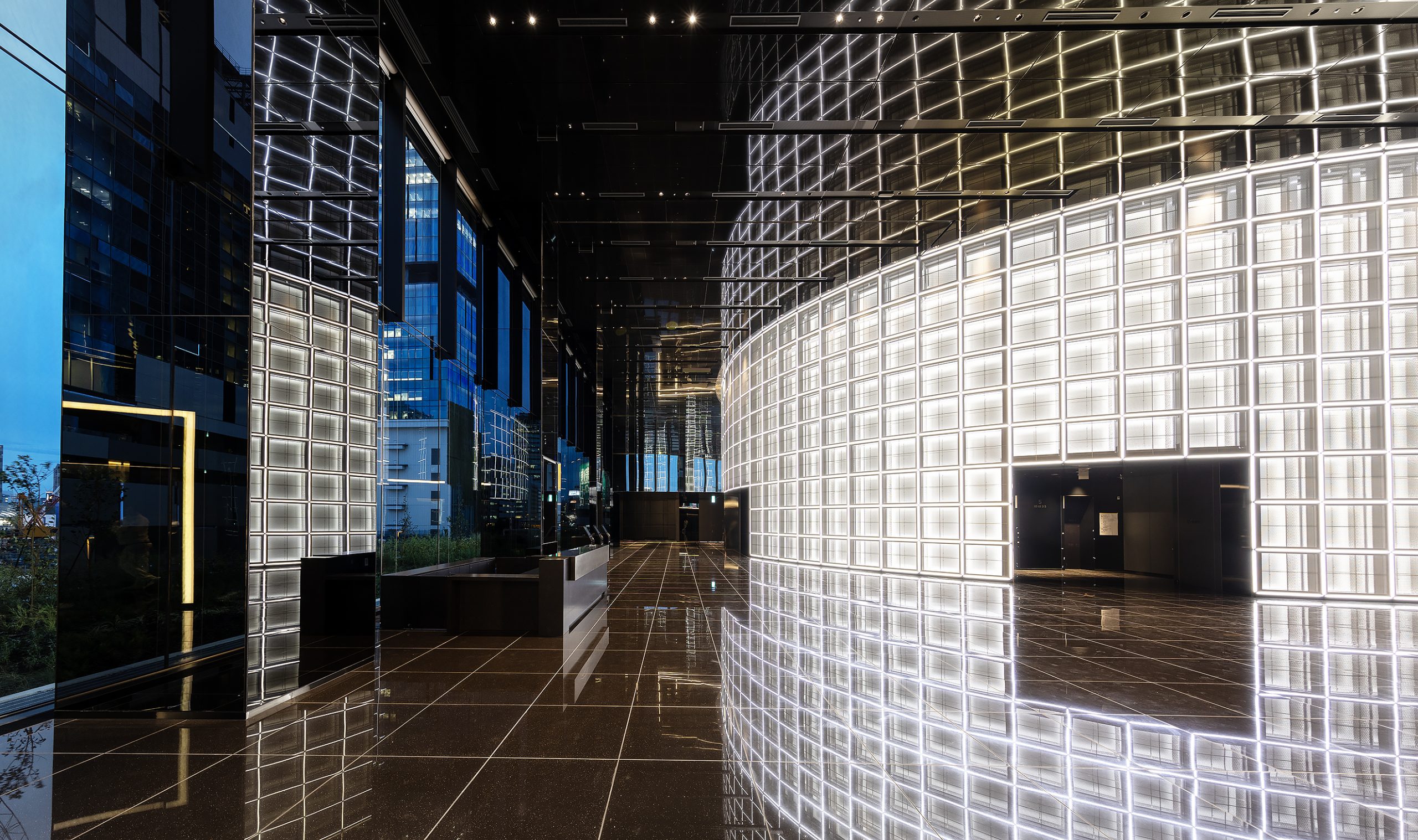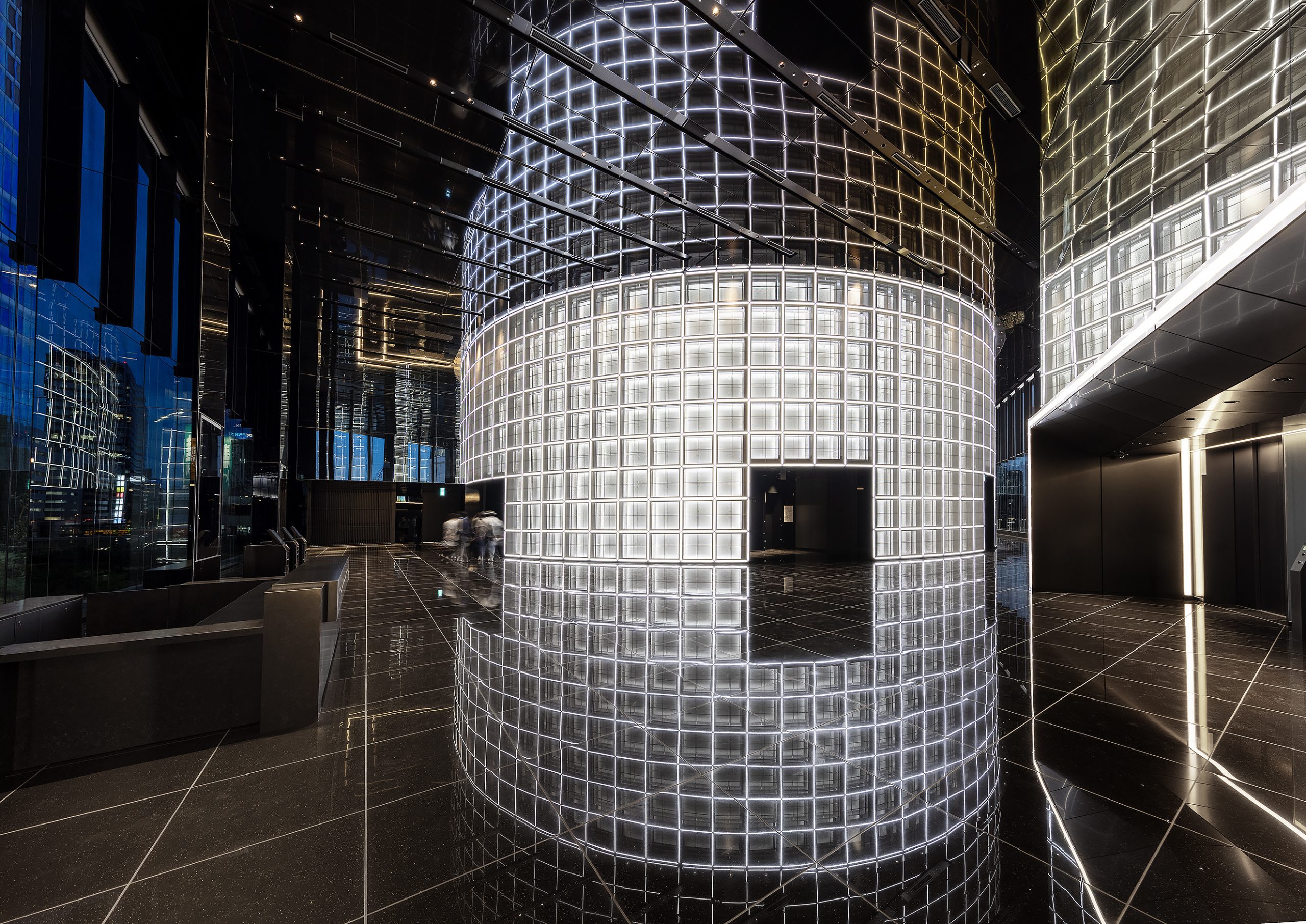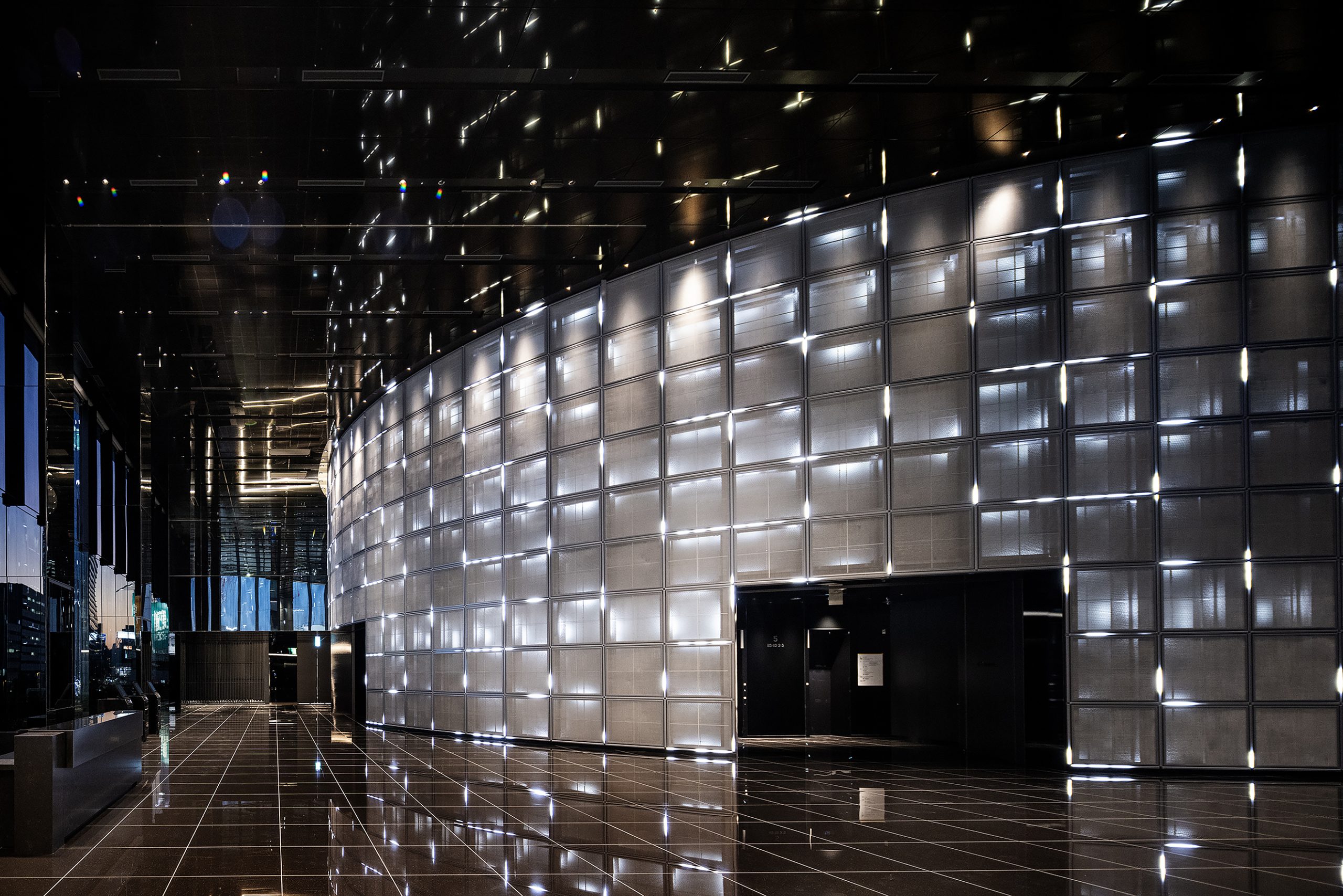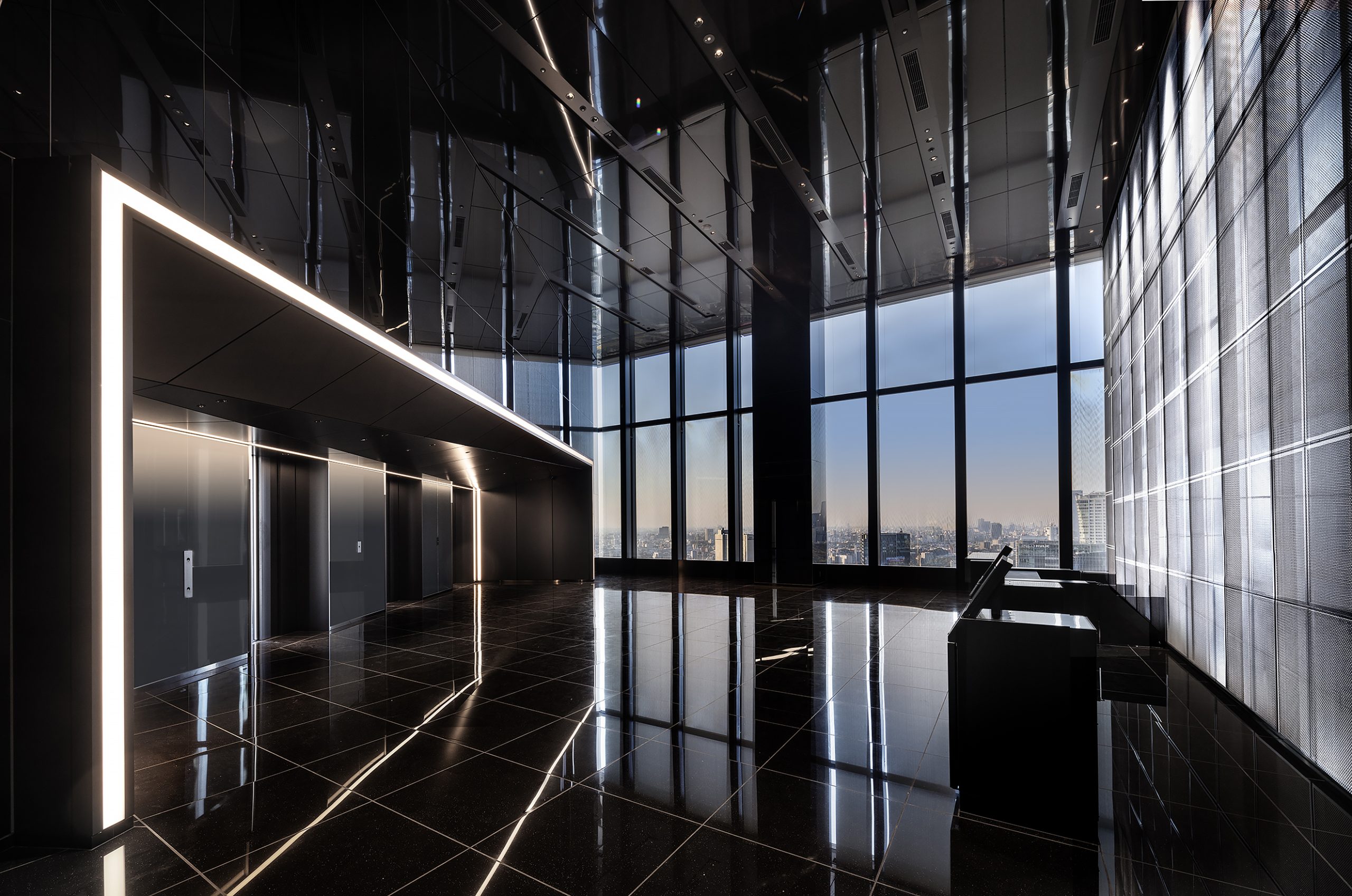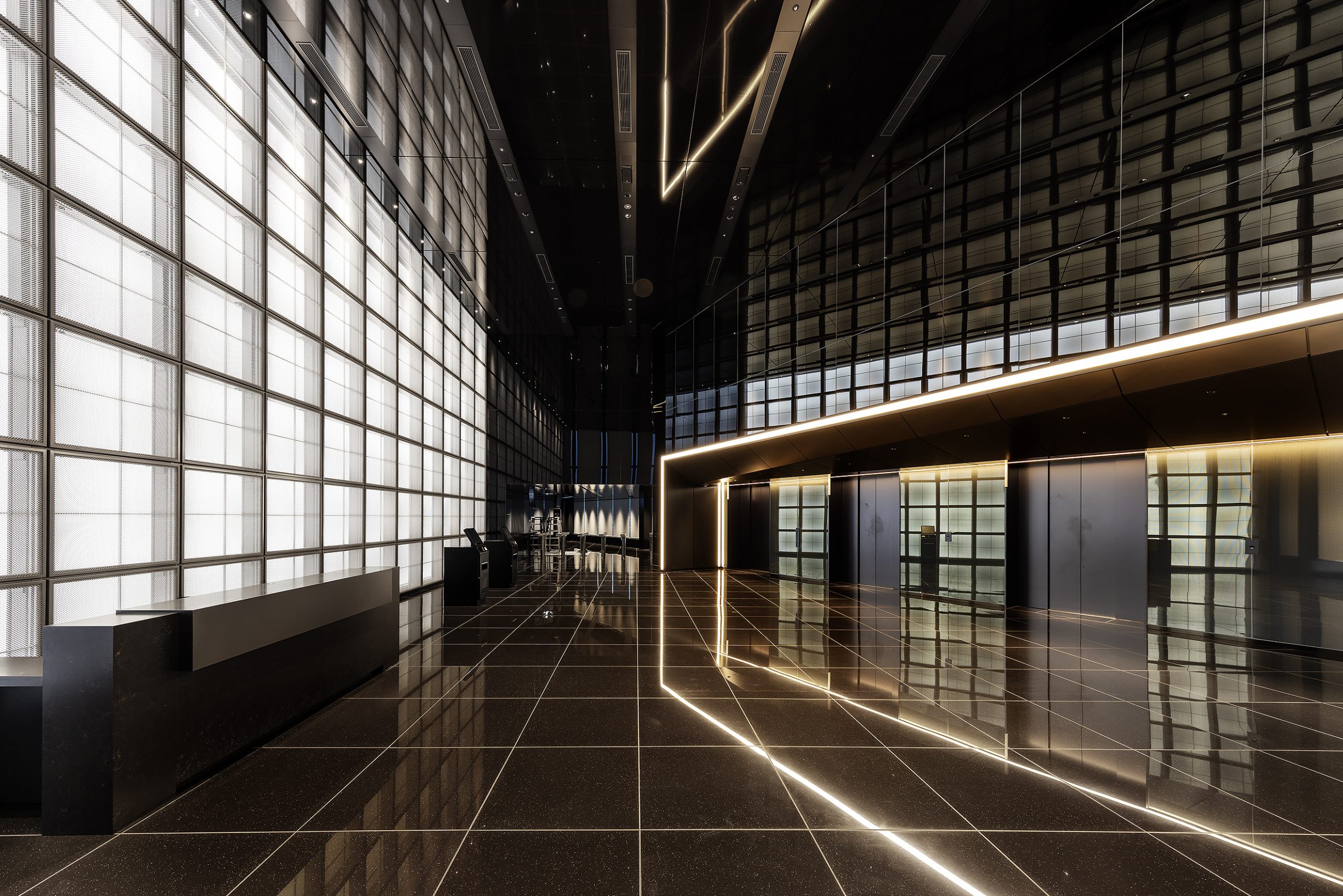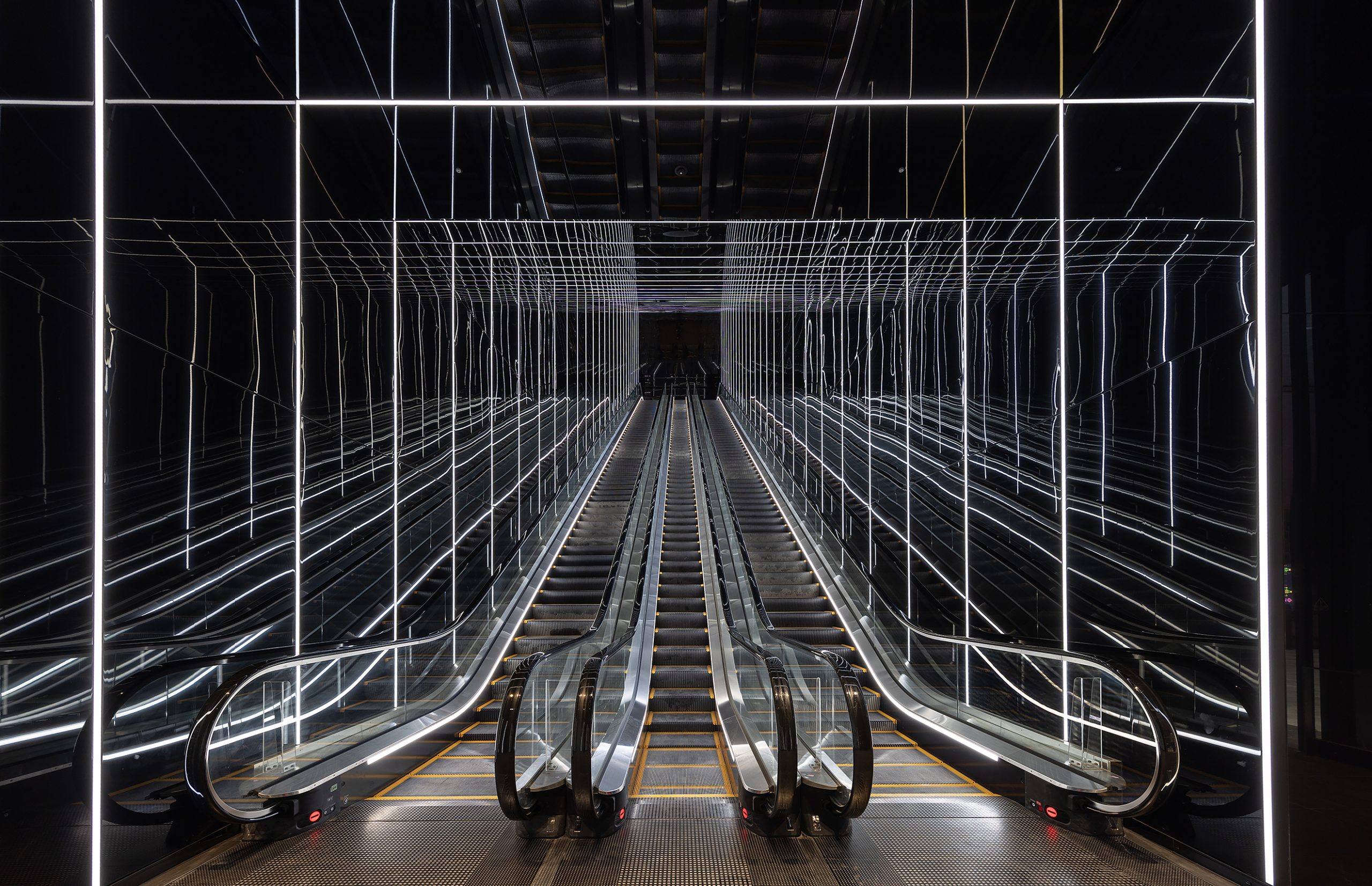Site Search
- TOP
- Project Details
- List of achievements
- Shibuya Sakura Stage SHIBUYA SIDE
Shibuya Sakura Stage SHIBUYA SIDE
An Spatial Production entrance space that welcomes office visitors with light and sound
- Business Spaces
Photo courtesy of TOKYU LAND CORPORATION, Videography by NONOTAK
About the Project
| Overview | It is a large-scale complex consisting of two areas, the "SHIBUYA Side" and the "SAKURA Side," and will house a range of functions including commercial facilities, offices, medical facilities, hotels, and housing. We were in charge of Spatial Production, Spatial Production and Spatial Production of the Grand Lobby located on the 5th floor of the "SHIBUYA Tower" on the "SHIBUYA Side", the Sky Lobby on the 28th floor and the escalator leading from the 3rd floor to the Grand Lobby. |
|---|---|
| Issues/Themes | To create an environment that symbolically expresses the characteristics of the place called Shibuya and induces a sense of expectation, excitement, imagination and inspiration. |
| Space Solution/Realization | Working with NONOTAK, an art unit based in Paris, we planned to create a rhythm and tempo of light and sound that would motivate and inspire pride in the people who work here. We also set a theme for each day of the week, and by changing the music and lighting motifs derived from that theme throughout the day, from morning to afternoon to evening, we Spatial Production a space that would mark the rhythm of the workers, the office, and the city of Shibuya Sakuragaoka. |
Basic Information
| Client | TOKYU LAND CORPORATION |
|---|---|
| Services Provided | Architectural Design: KAJIMA DESIGN Interior design: ILYA Spatial Production work provided by: NONOTAK Spatial Production planning, Spatial Production design, Spatial Production construction: TANSEISHA Co., Ltd. Construction contractor: Kajima Construction Co., Ltd. |
| Project Leads at Tanseisha | Performance Direction: Shinya Nayuki Spatial Production design: Kido Risei Production, Construction: Kazuki Sawaki, Jun Mochizuki, Hiroaki Kashi, Shingo Ito Project Management: Shohei Hashizume, Nao Toyama |
| Awards | Selected for the 9th Interior Planning Award 2024 |
| Location | Tokyo, Japan |
| Opening Date | July 2024 |
| Website | https://www.shibuya-sakura-stage.com |
| Tag |
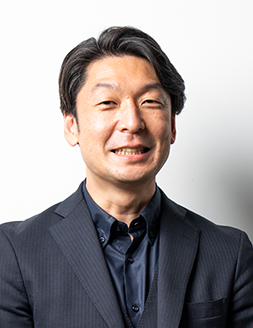
Performance Direction
Shinya Nayuki
He has a strong track record in participating in large-scale events such as expositions, corporate promotional events, Performance Direction Video and exhibition Video, solutions utilizing ICT and IoT, and planning and producing Video content for stores. He strives to work with his clients to create Spatial Production that maximize the experience value for end users.
*The shared information and details of the project is accurate as of the date they were posted. There may have been unannounced changes at a later date.
Related Achievements
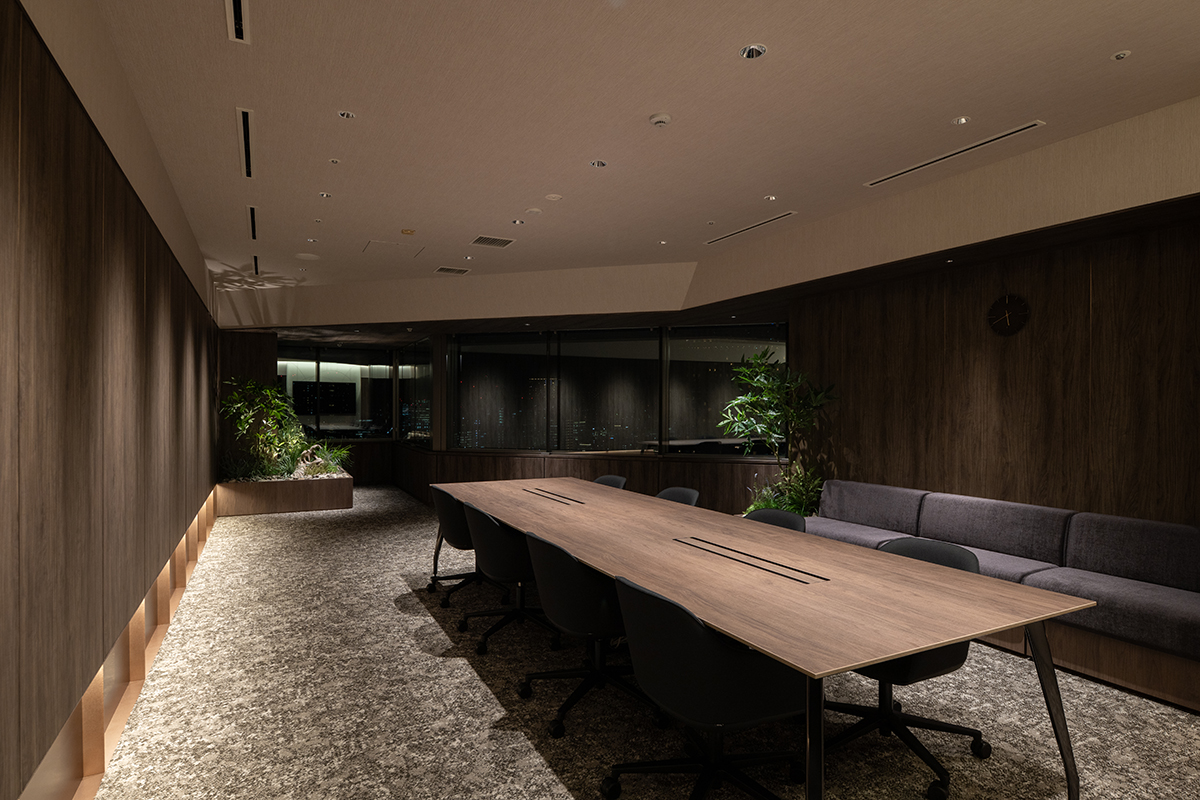
Daito Trust Construction Head Office DK SALON
A reception space that fosters rich conversation, reflecting the company's identity and hospitality
- Business Spaces
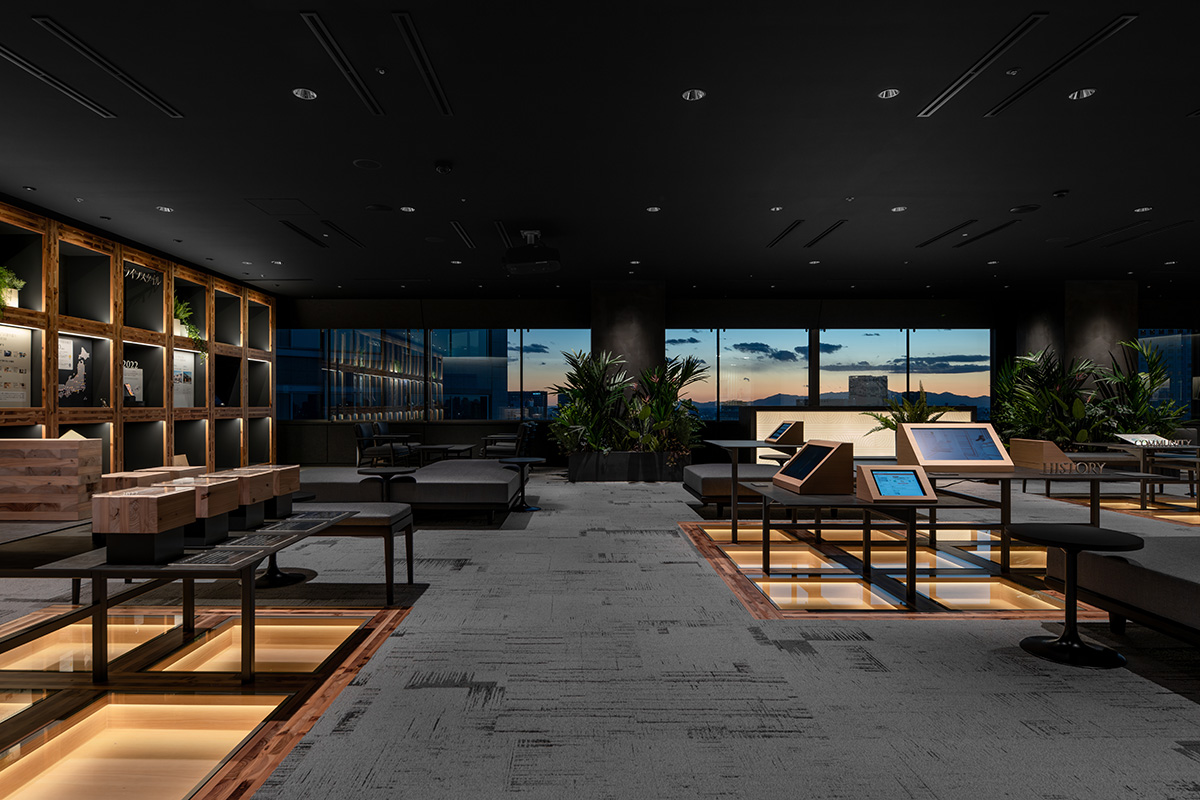
Daito Trust Construction Head Office DK LOUNGE
A communication lounge where you can meet people and find information
- Business Spaces
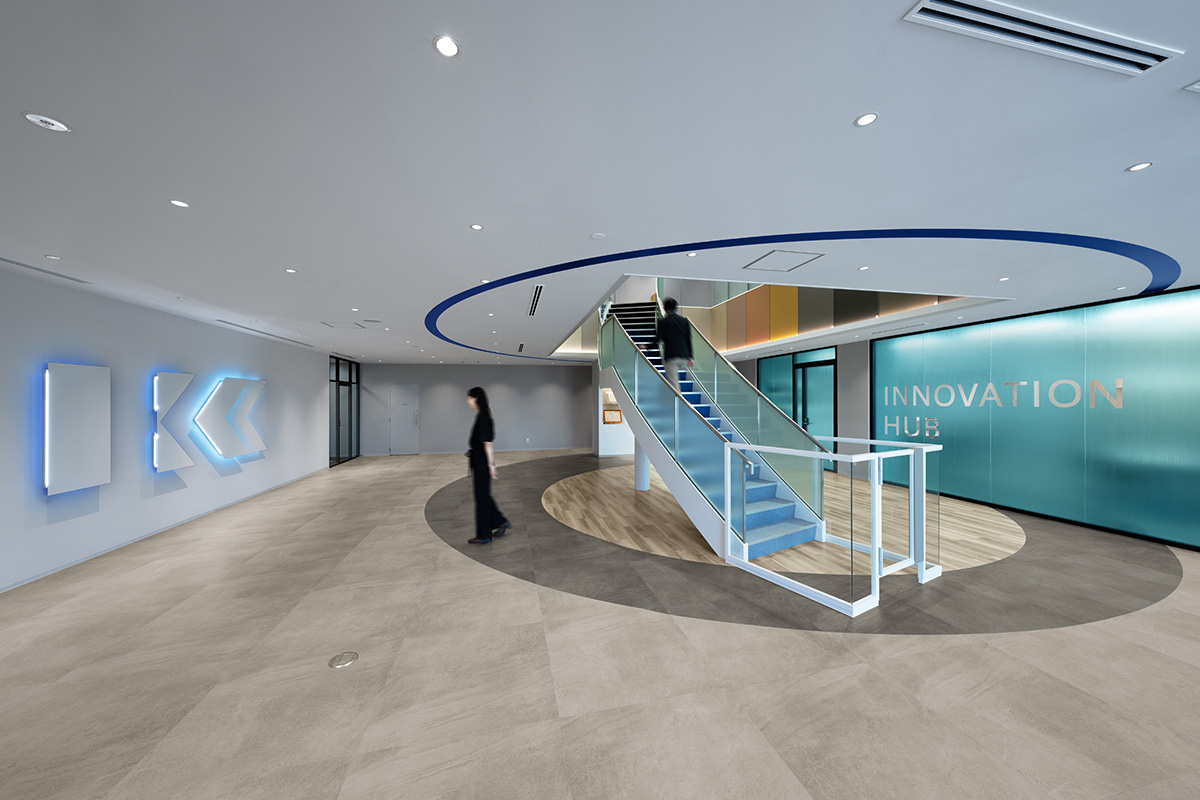
Kyowa Leather Head Office
A workplace where people can come into contact with the company's identity and products, and where they can interact and take on new challenges.
- Business Spaces
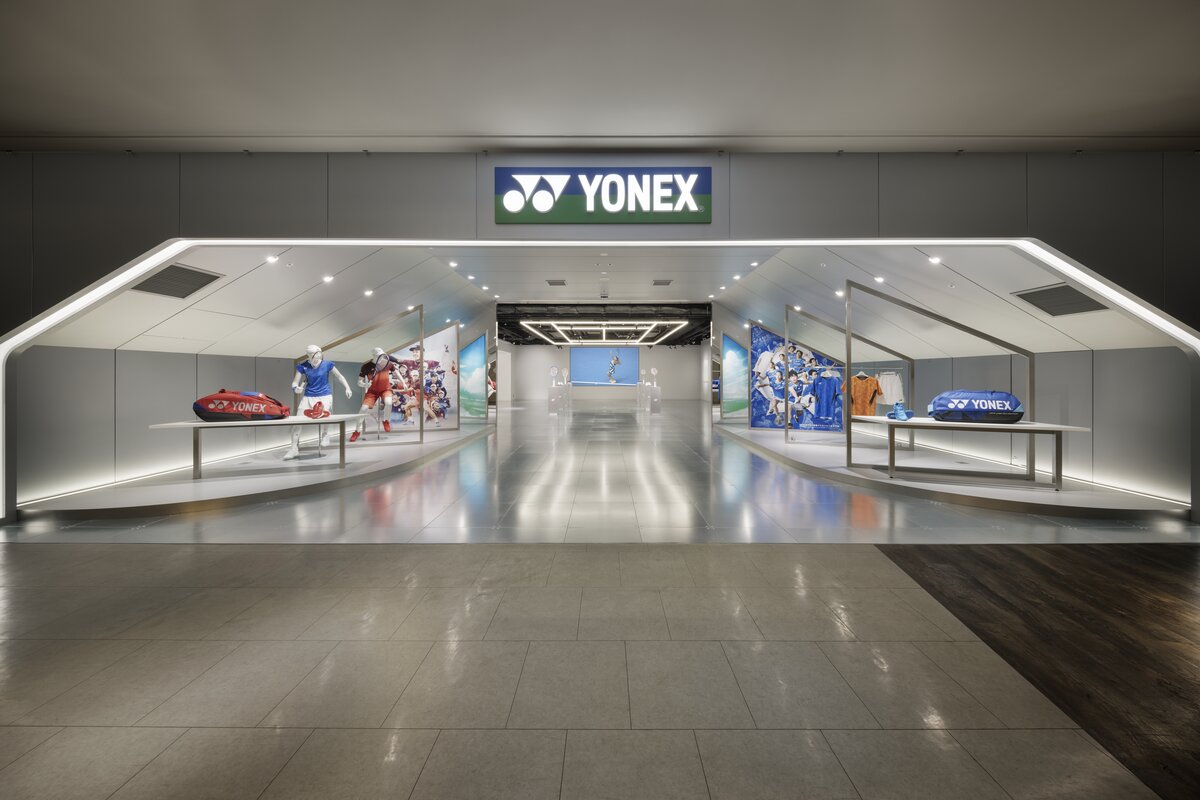
Yonex Osaka Showrooms
A brand hub aiming to revitalize the sports market and expand Yonex fan base
- Business Spaces
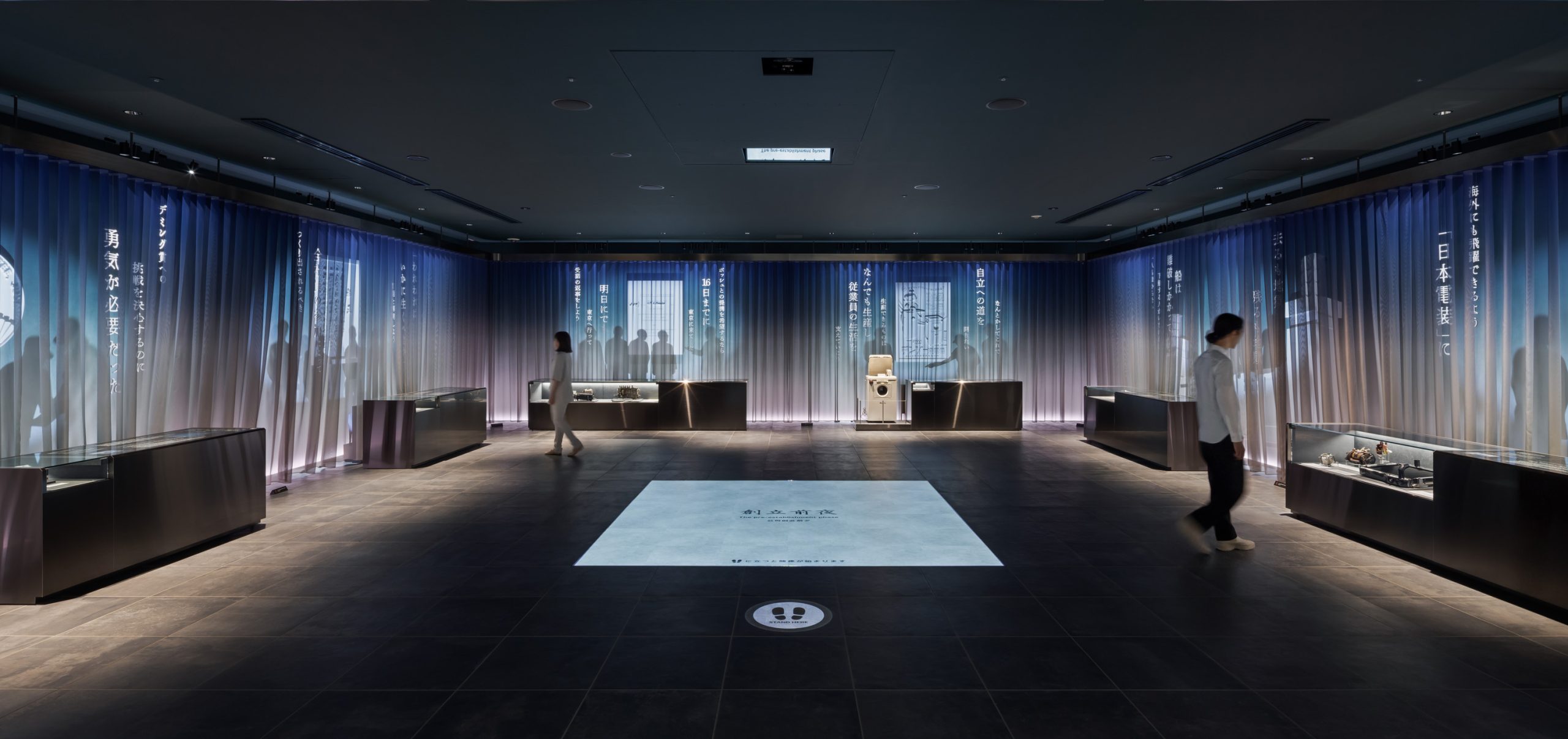
DENSO Museum
Telling the story of DENSO's past and future challenges
- Business Spaces
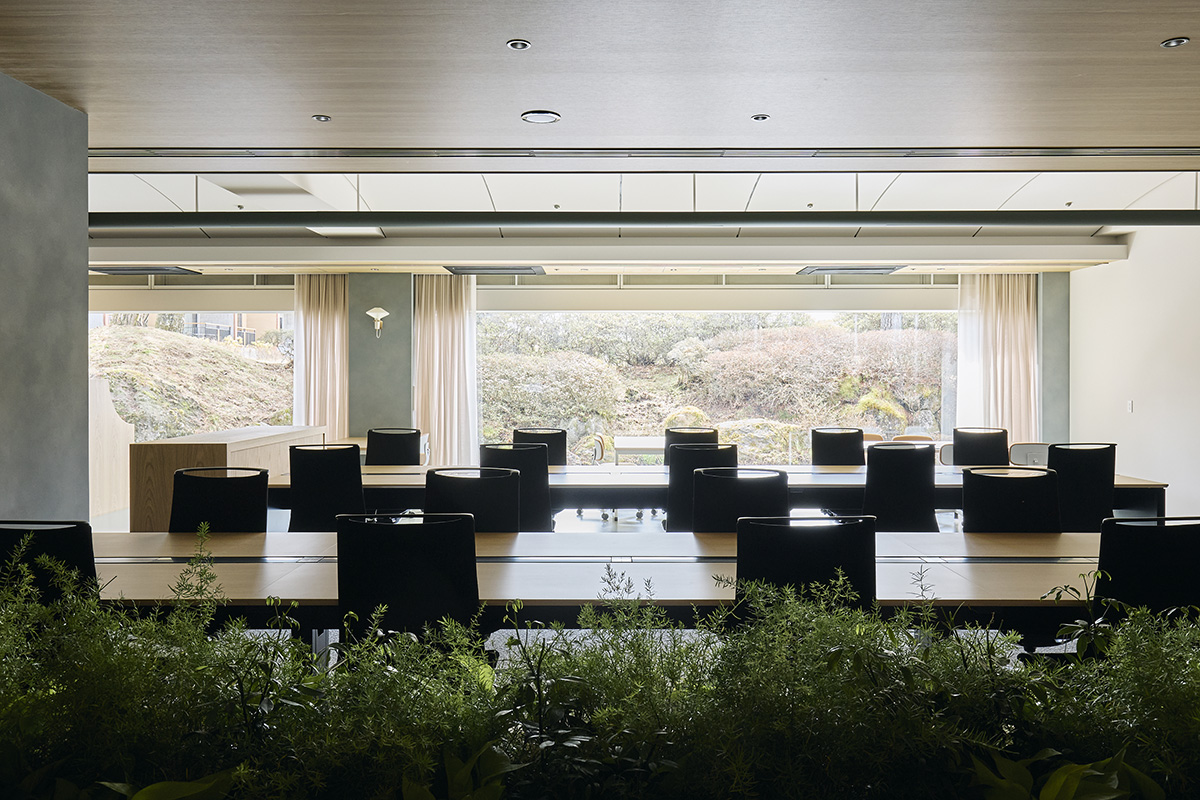
Karuizawa Prince Hotel West General Office
Office renovations that generate new ideas and communication
- Business Spaces
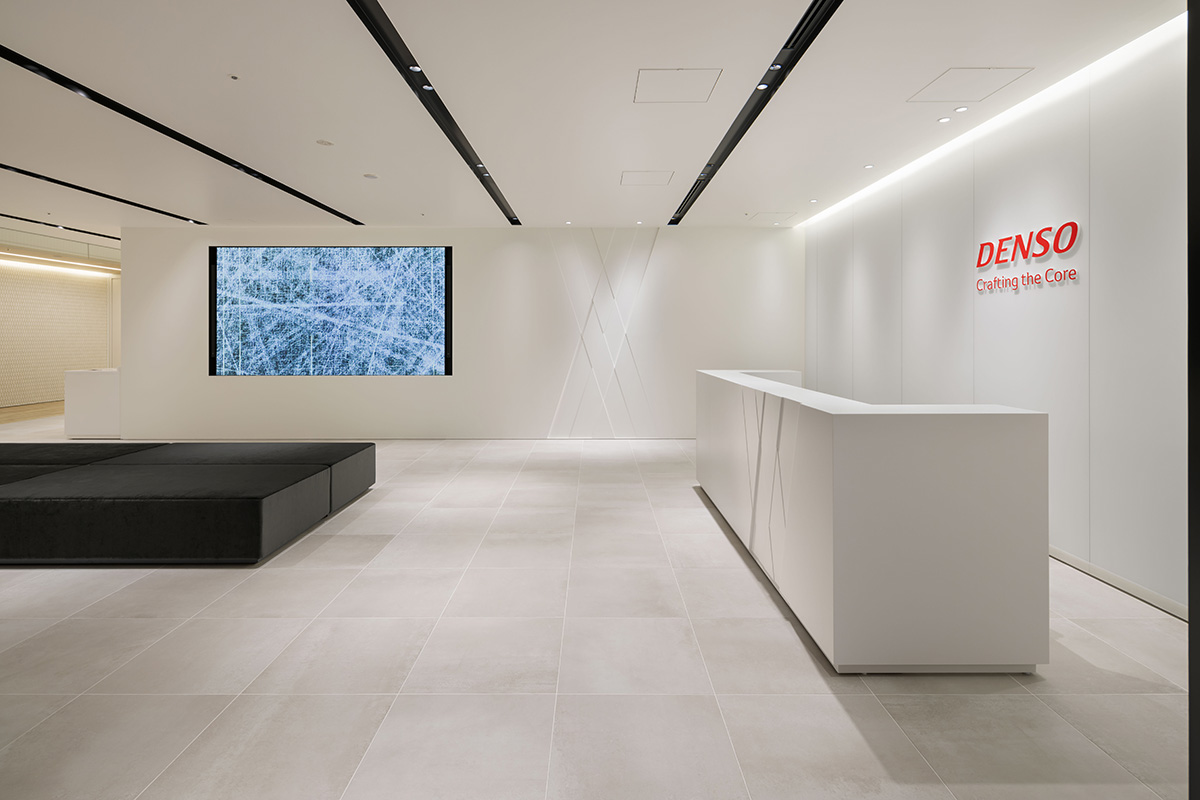
Denso Tokyo Branch
New office aims to provide new value and strengthen co-creation with partners
- Business Spaces
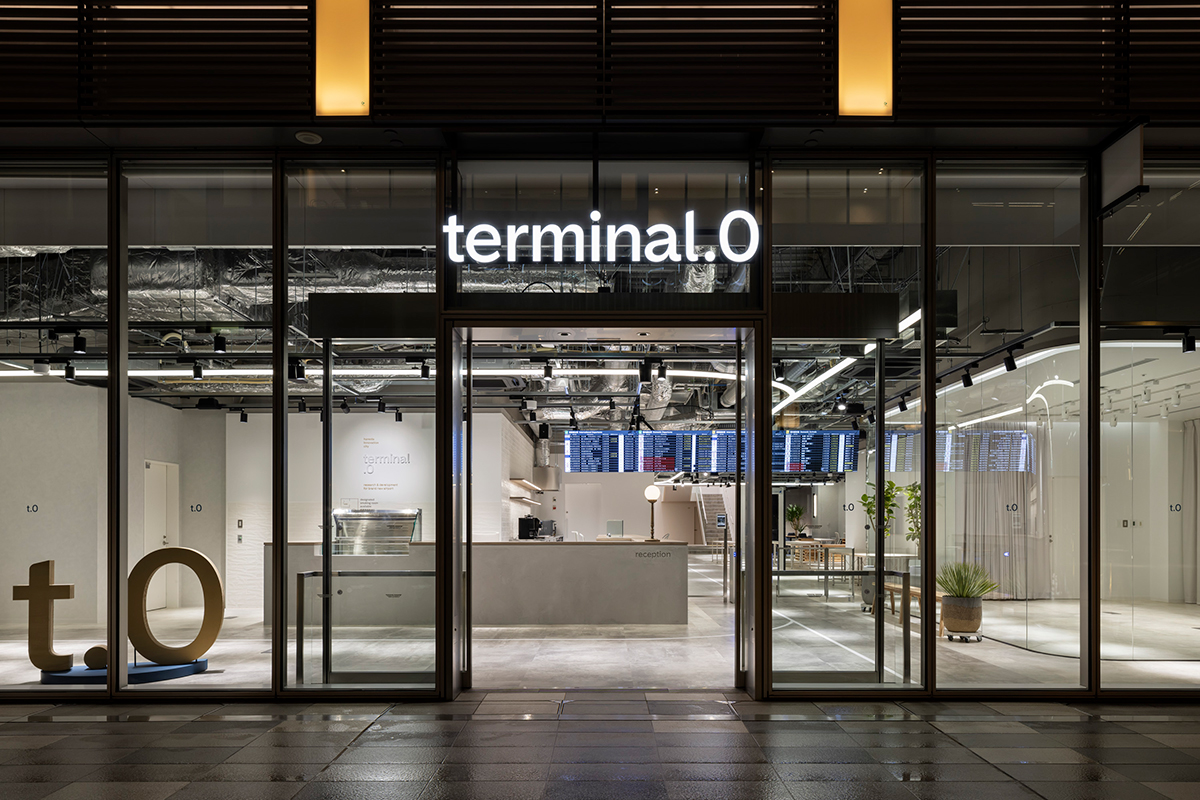
terminal.0 HANEDA
A research and development hub for open innovation to create the airport of the future
- Business Spaces





