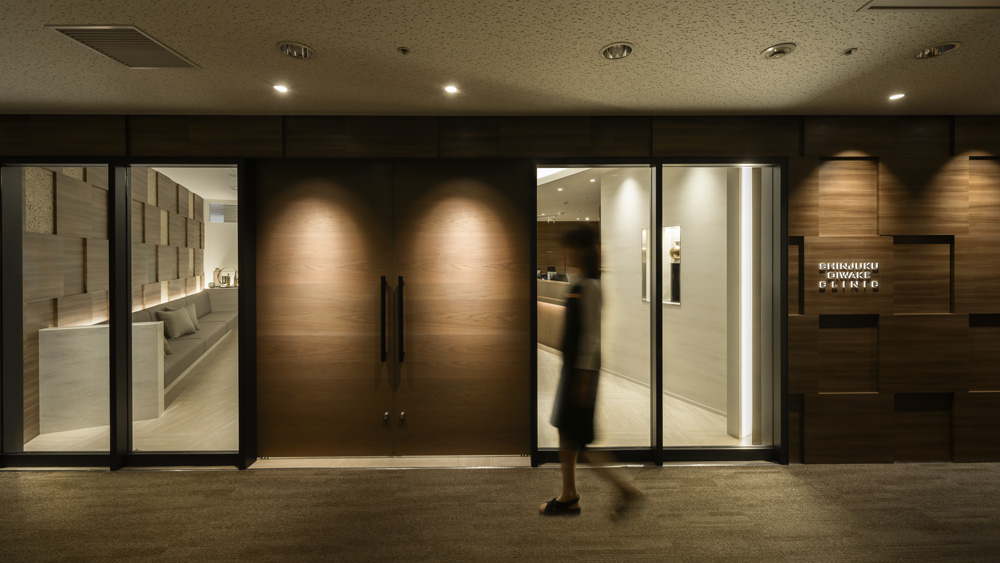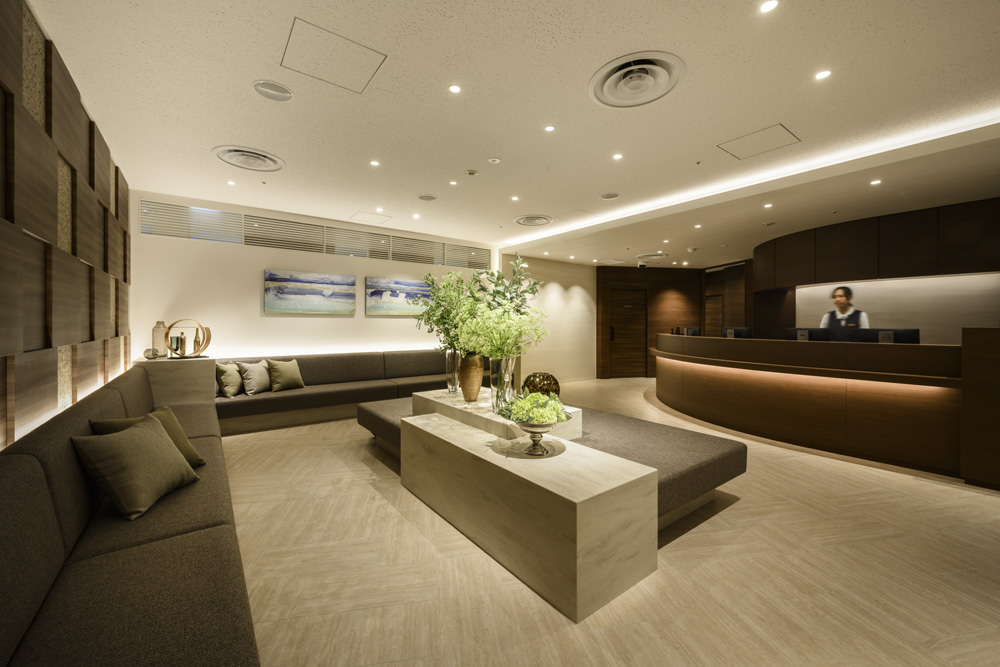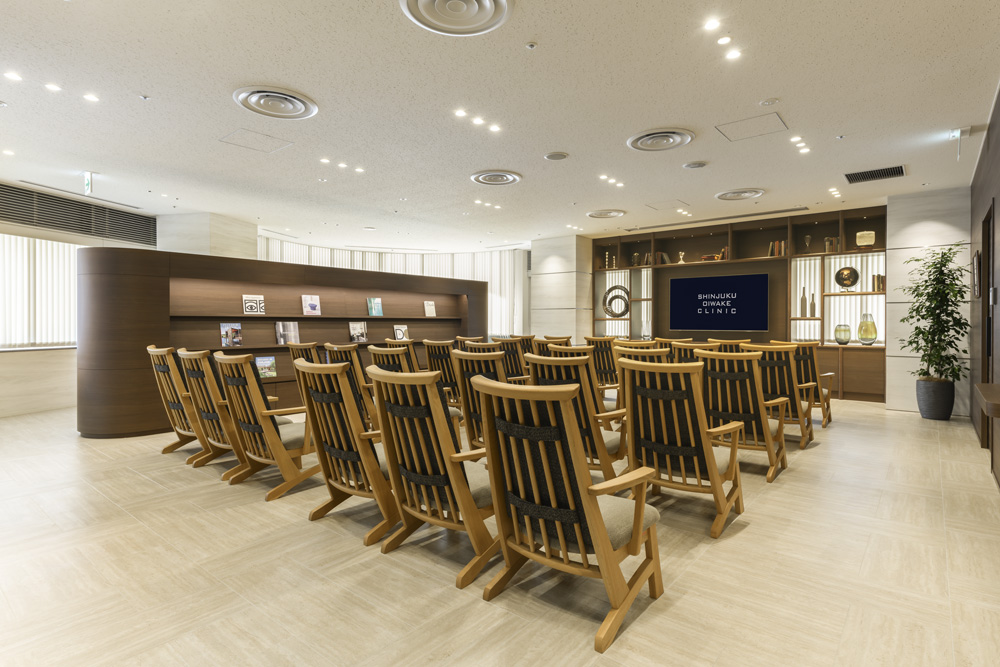Site Search
- TOP
- Project Details
- List of achievements
- Shinjuku Oiwake Clinic
Shinjuku Oiwake Clinic
A comfortable, bright and open health checkup center
- Hospitality Spaces
Photo: RINO KOJIMA (This is the Lights.)
About the Project
| Overview | This is a renovation plan for the Shinjuku Oiwake Clinic, a health checkup center located near the southeast exit of Shinjuku Station. This unisex clinic floor was designed to be clearly differentiated from the women-only floor below, which opened in 2014, and to provide a more luxurious and comfortable space for patients, as well as an easy-to-work environment for doctors, nurses, and other staff. |
|---|---|
| Issues/Themes | The reception area will be made larger and the examination rooms and waiting areas will be brighter to create an open and spacious health checkup center. The interior will be calming while still maintaining a sense of luxury. |
| Space Solution/Realization | The entrance has been moved to the common area and the reception area has been expanded to create a spacious and relaxing reception space. The layout of the examination rooms and central corridors was changed so that the sash surfaces that let in natural light become corridors and waiting areas, creating a facility where light fills every corner of the spaces used by patients. |
| Design for Environment | Energy-saving design: All existing lighting has been replaced with LEDs, and outside light has been used as much as possible to create a highly efficient and rational lighting plan. |
Basic Information
| Client | Medical Corporation Seikoukai |
|---|---|
| Services Provided | Design, Layout, Production, Construction, Project Management |
| Project Leads at Tanseisha | Design Direction: Yasushi Inose Project Management: Reiha Maekawa Production, Construction: Toshinaga Sakai |
| Location | Tokyo, Japan |
| Opening Date | May 2018 |
| Website | http://www.s-oiwakeclinic.com/ |
| Tag |
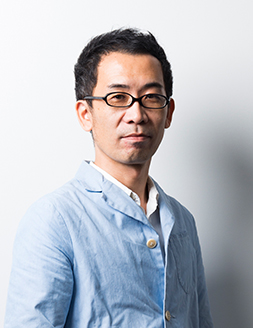
Design Direction
Yasushi Inose
After working on creating spaces for cultural facilities, he is now involved in creating a variety of spaces, including restaurants, retail stores, offices, and event spaces. He pursues problem-solving designs in a wide range of fields, regardless of industry or business type. Recently, he has been focusing on designing Hospitality Spaces, which are attracting increasing attention in society, such as the medical field (clinics, health checkup centers) and sports hospitality facilities.
Main Achievements
*The shared information and details of the project is accurate as of the date they were posted. There may have been unannounced changes at a later date.
Affiliated companies and solutions
Related Achievements
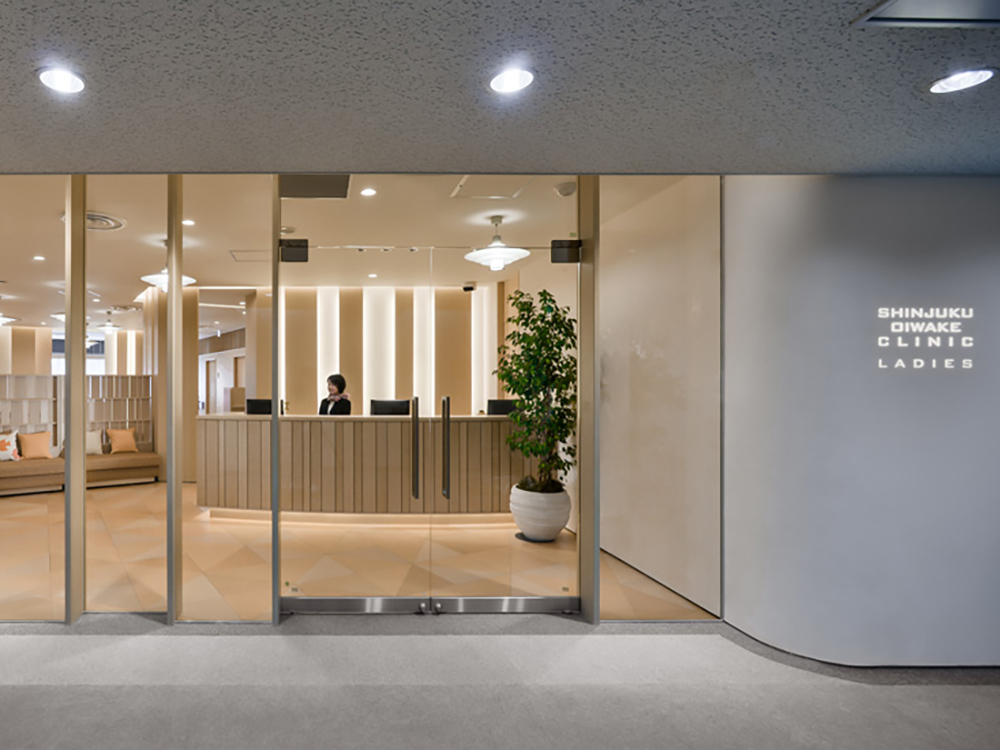
Shinjuku Oiwake Clinic Ladies
A clinic that is friendly to all female patients and staff
- Hospitality Spaces
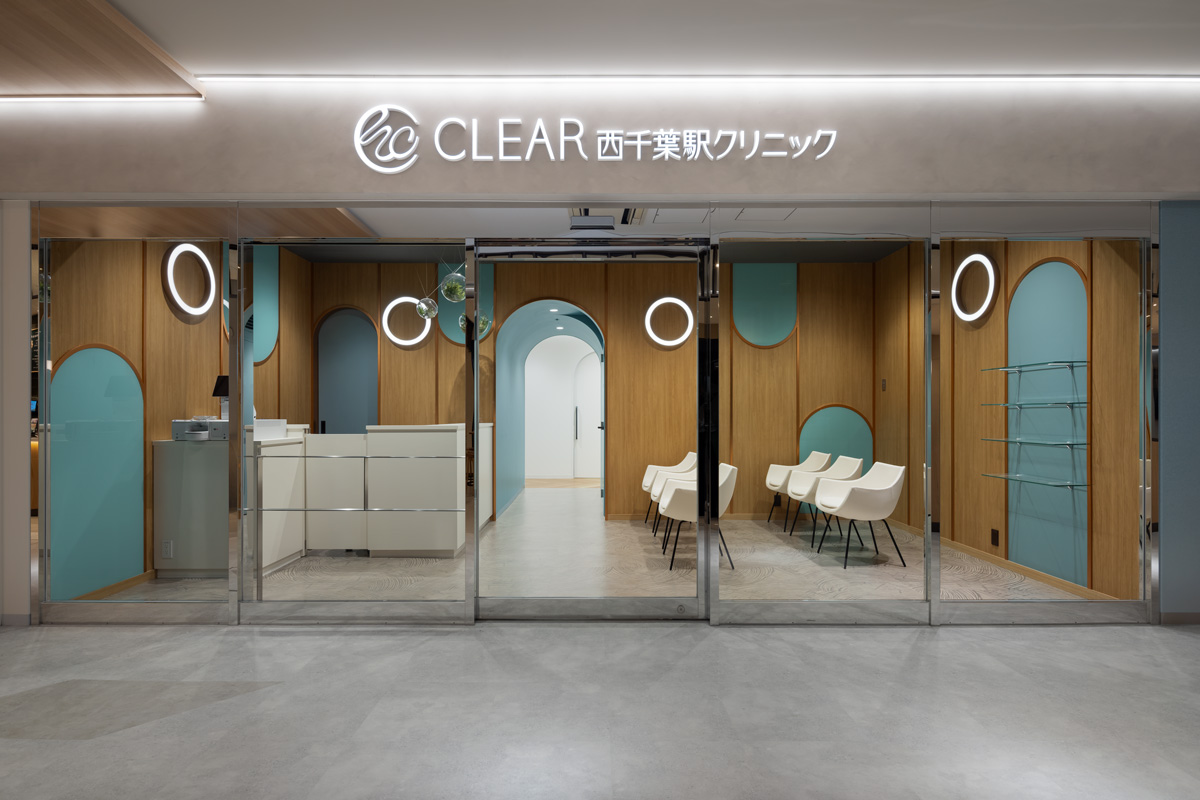
CLEAR Nishi-Chiba Station Clinic
A clinic directly connected to the station that aims to be the closest medical center to the local community
- Hospitality Spaces
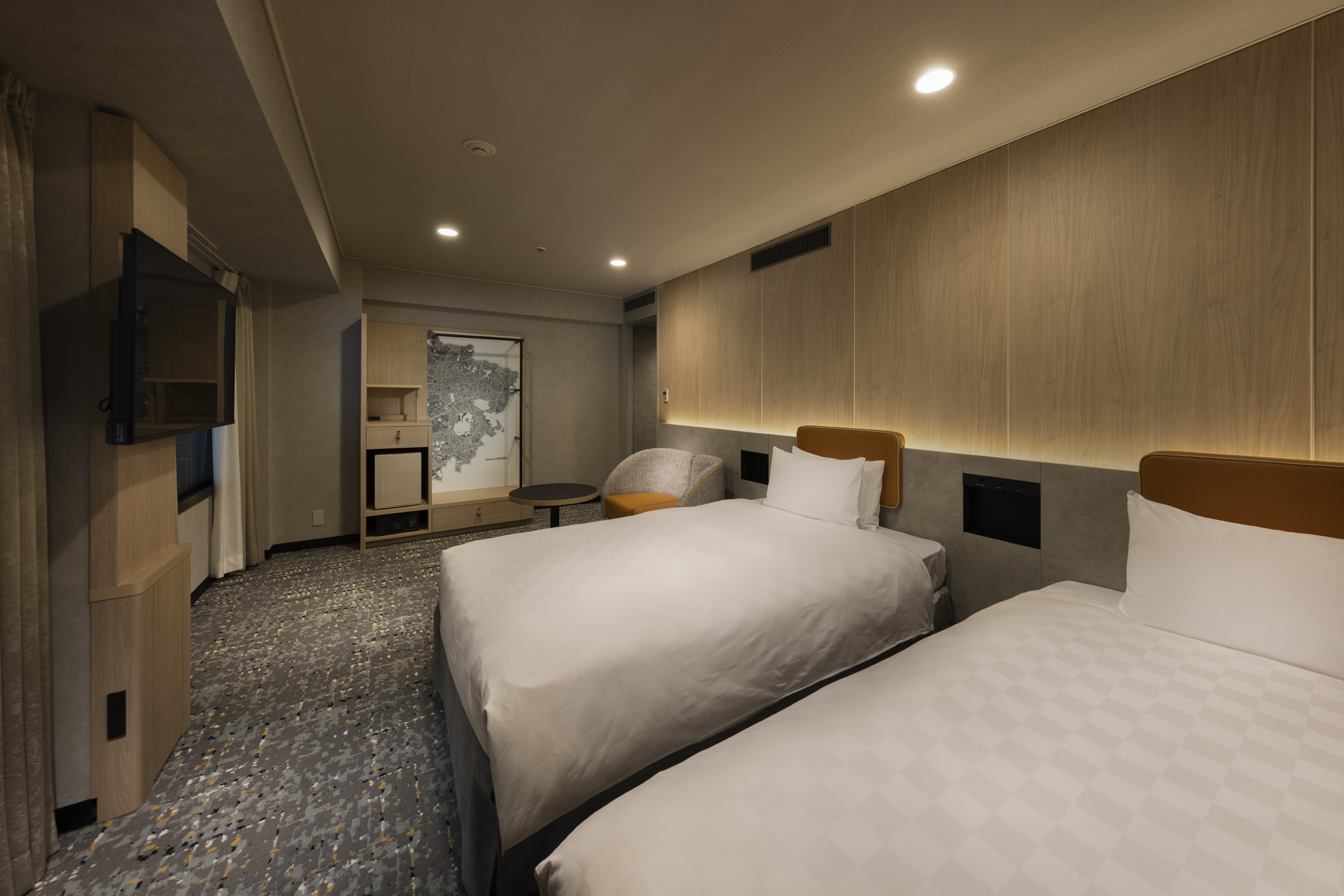
Shinjuku Prince Hotel
Introducing an art wall linked to an AR map that allows visitors to see Tourism information about the area
- Hospitality Spaces
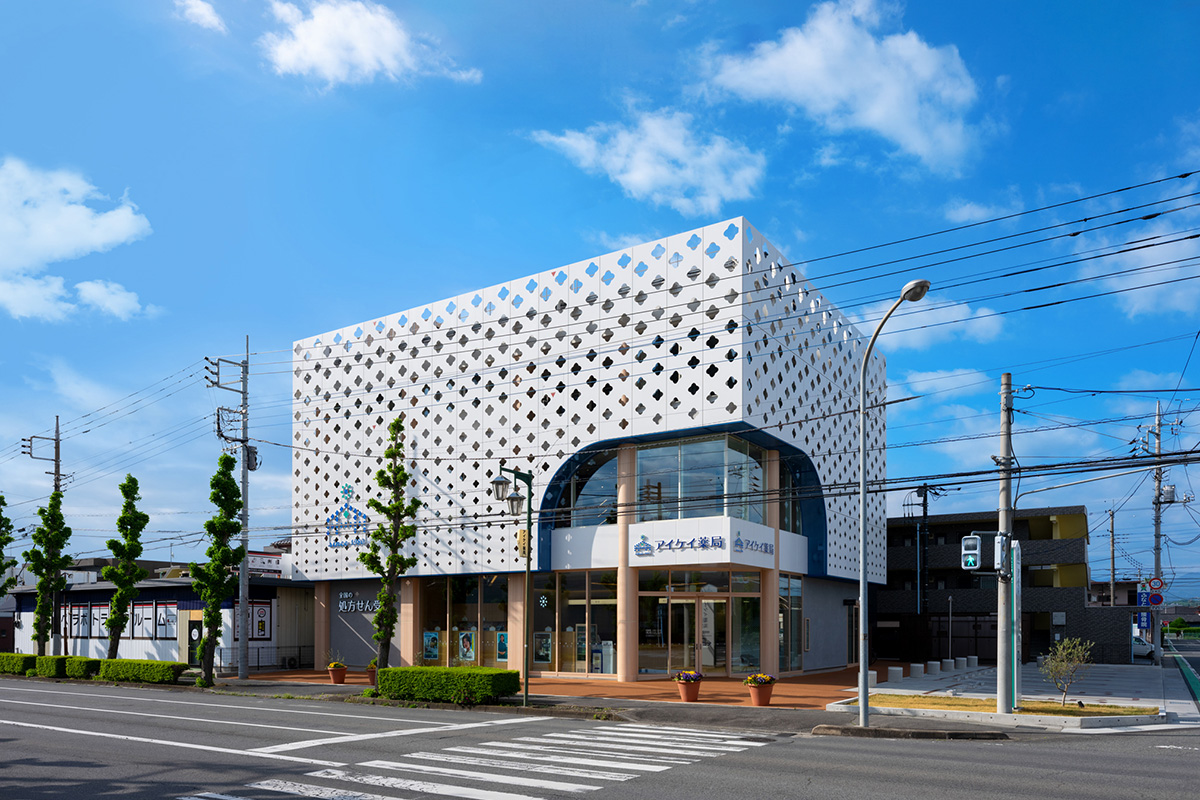
Aikei Pharmacy Nakai Store
A dispensing pharmacy that supports the health of local residents and specializes in providing services that are close to people.
- Hospitality Spaces
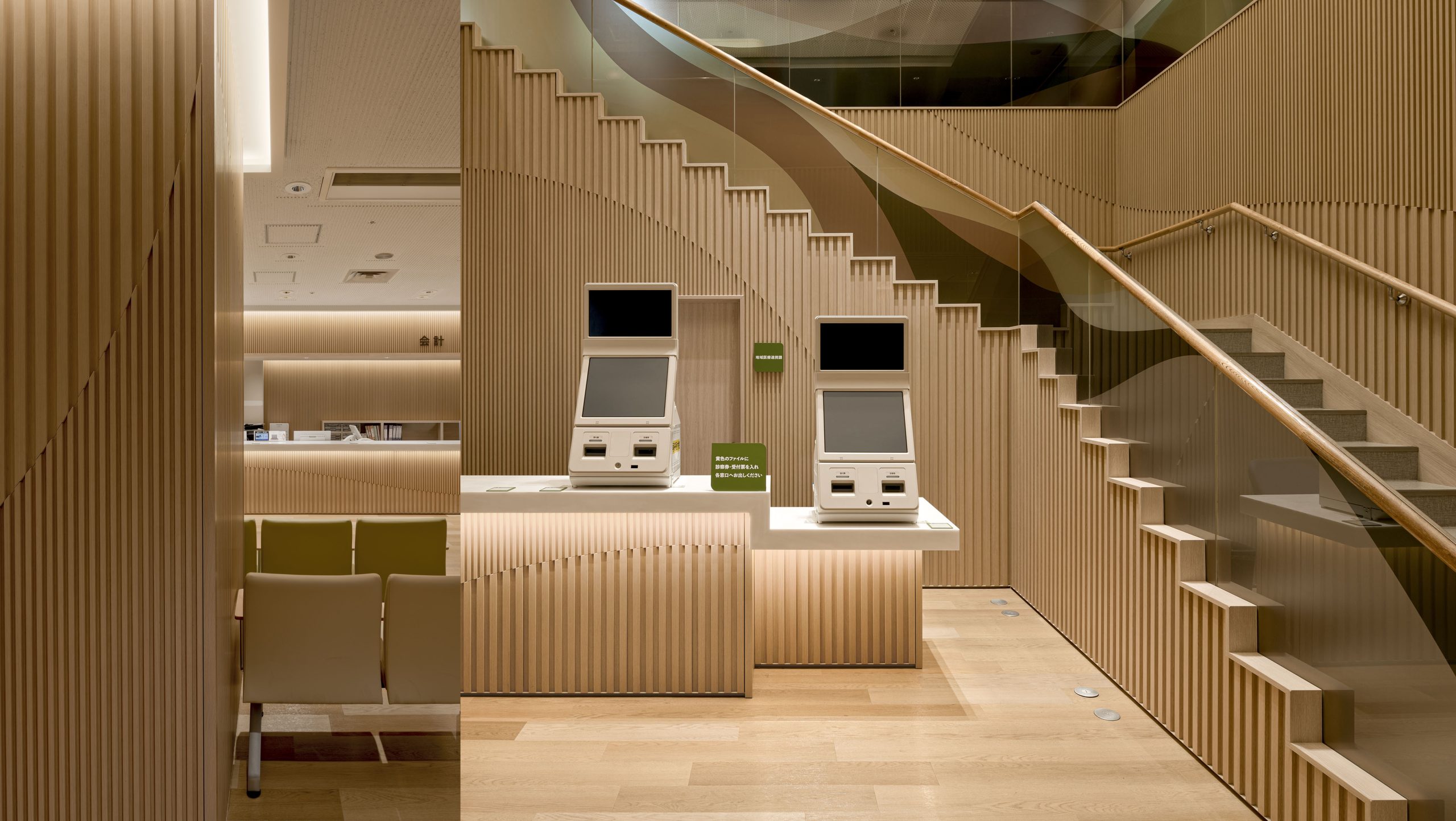
Fuchinobe General Hospital Entrance
Renovated to a bright, warm and comfortable space
- Hospitality Spaces
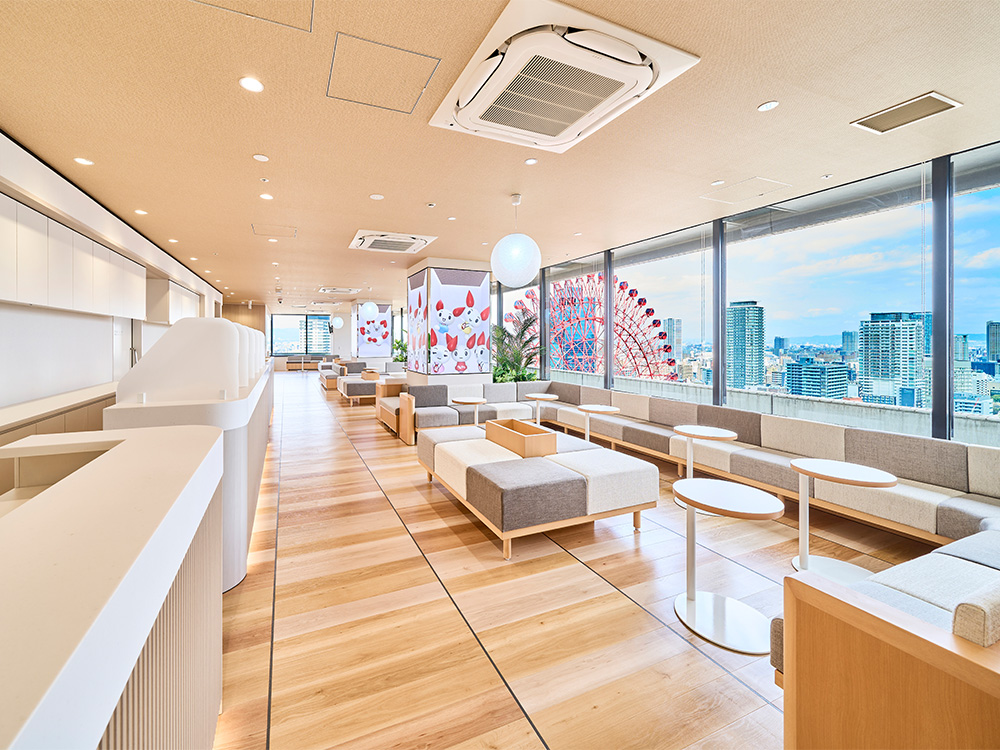
Hankyu Grand Building 24 Blood Donation Room
A large, open-air blood donation room designed to resemble a "villa in the sky"
- Hospitality Spaces
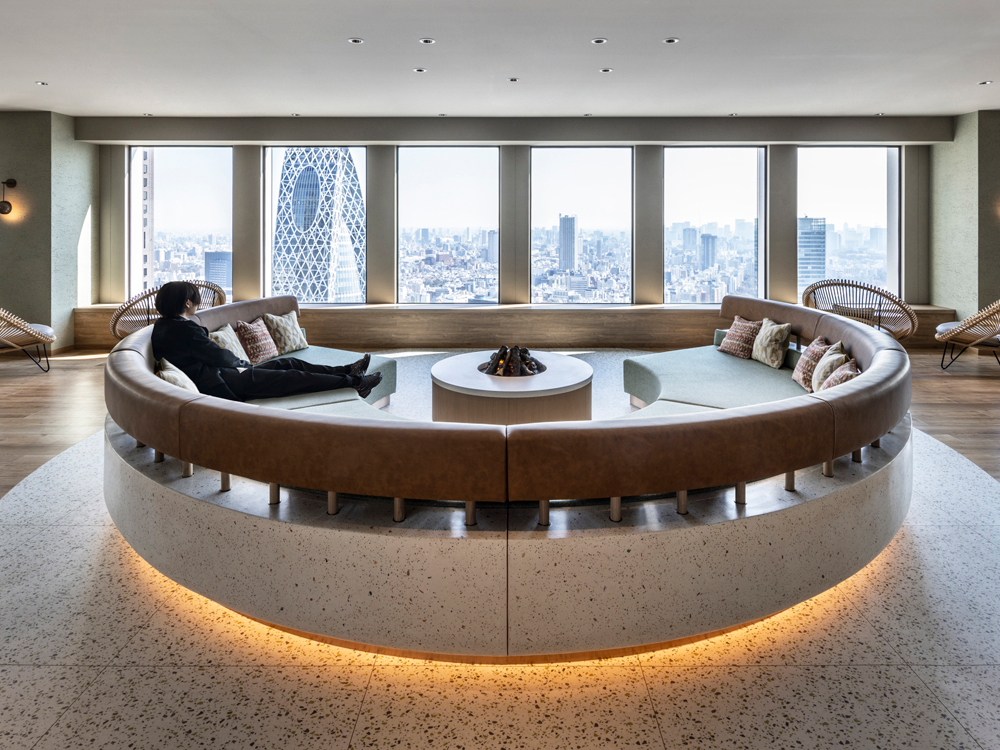
KEIO PLAZA HOTEL TOKYO SKY PLAZA IBASHO
The facility has been renovated to become a place where you can spend your time however you like, with a view from 170 meters above ground.
- Hospitality Spaces
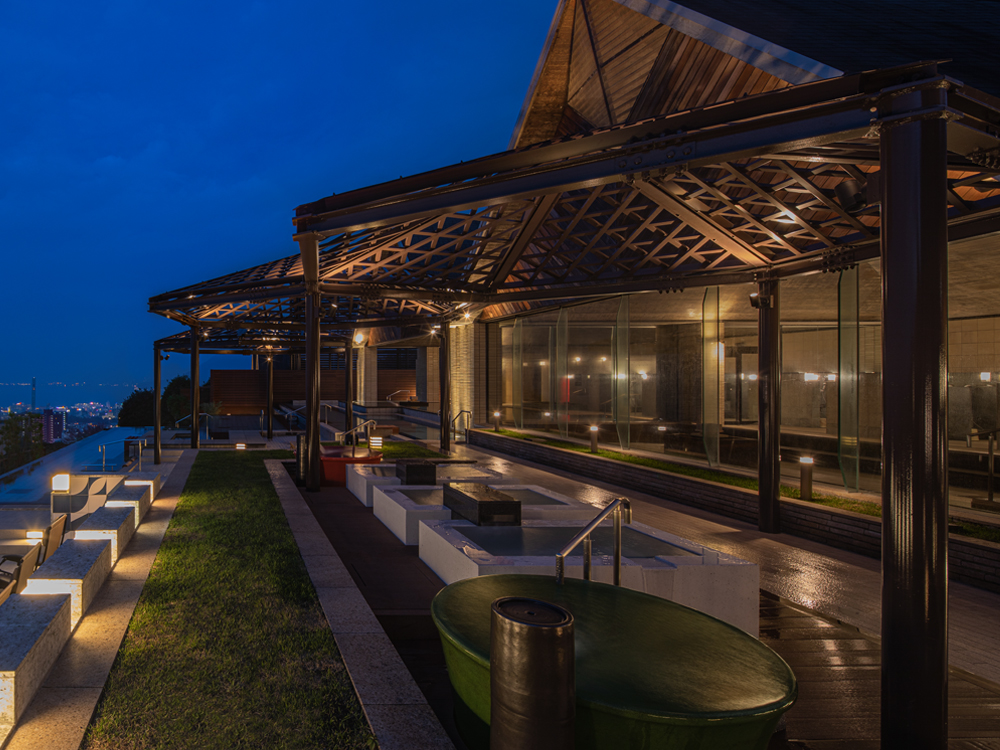
Beppu Onsen Suginoi Hotel's large open-air bath "Tanayu" has been renovated
Enhanced entertainment value, offering a "Beppu experience with all five senses"
- Hospitality Spaces





