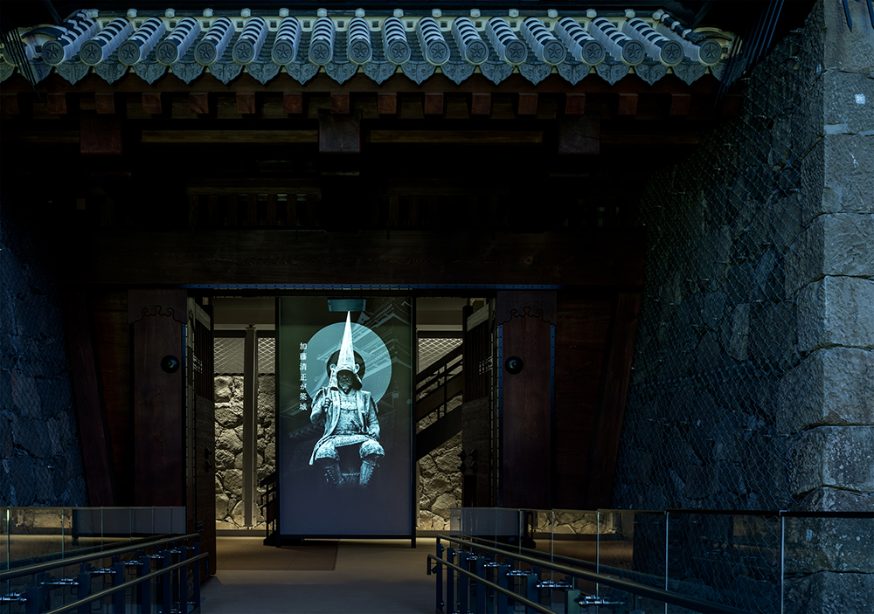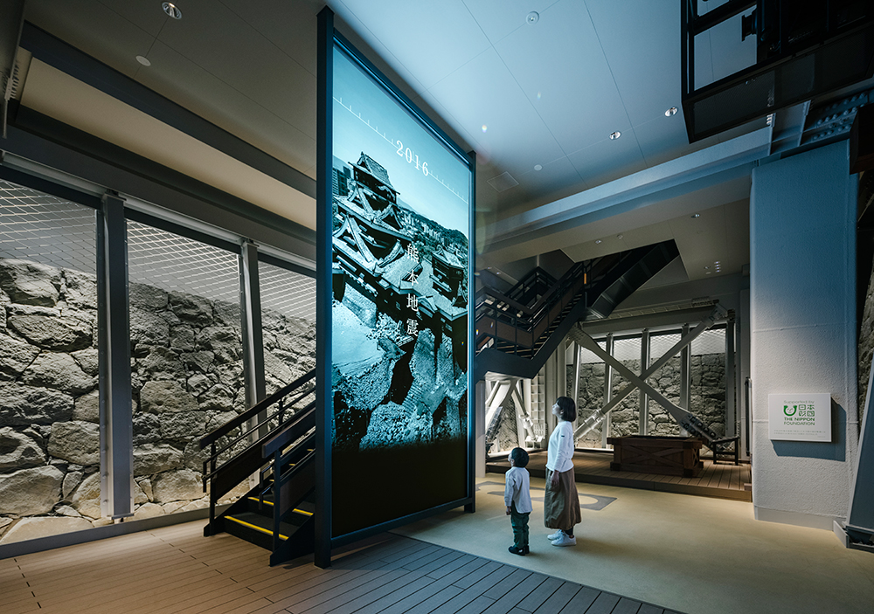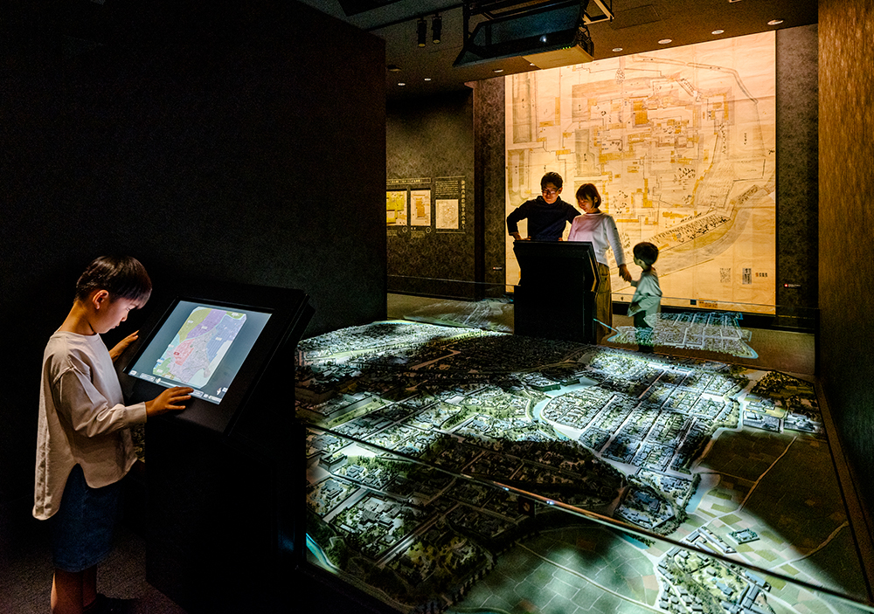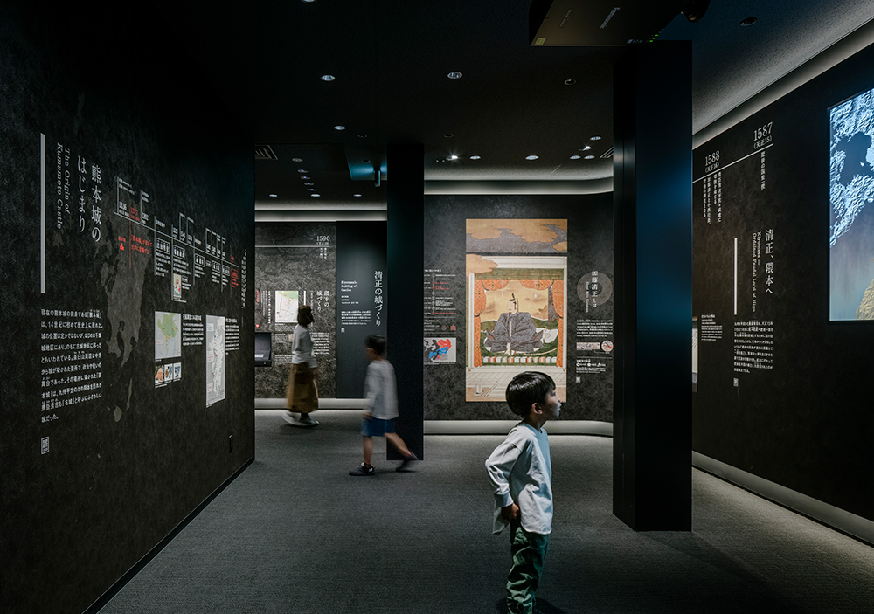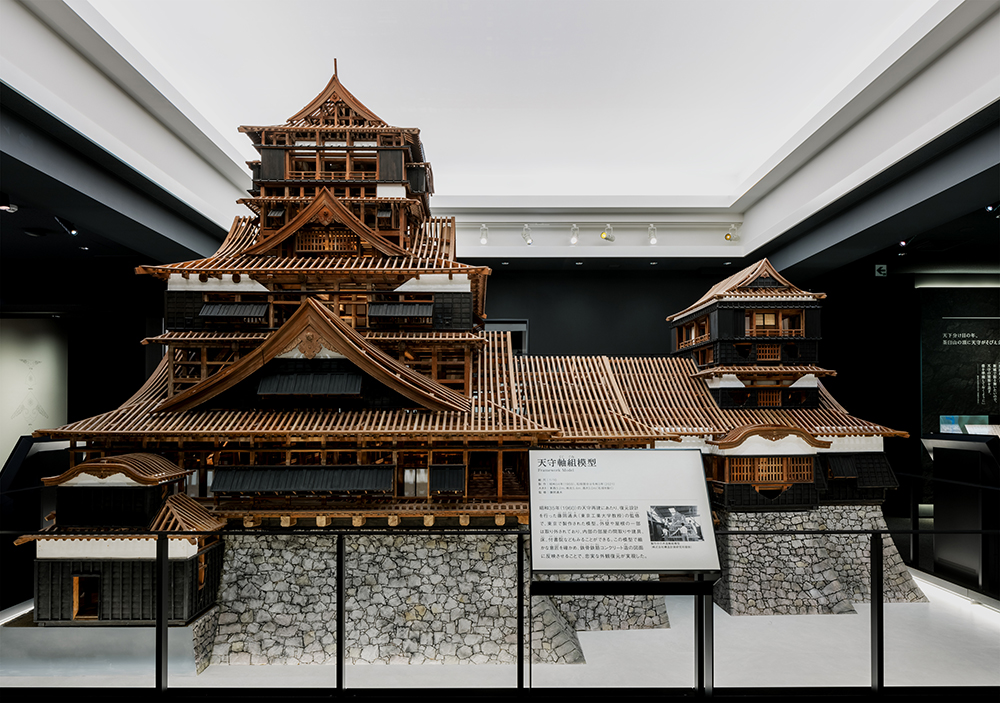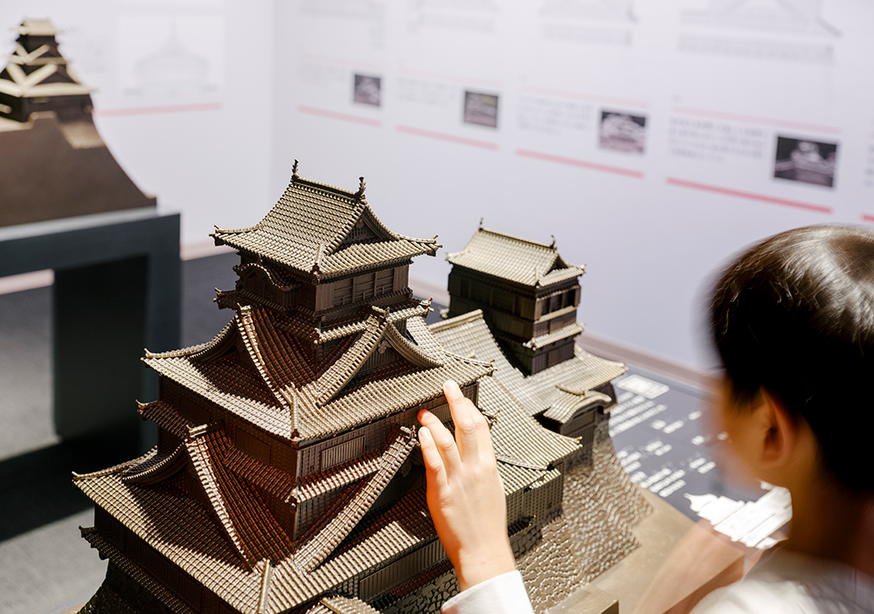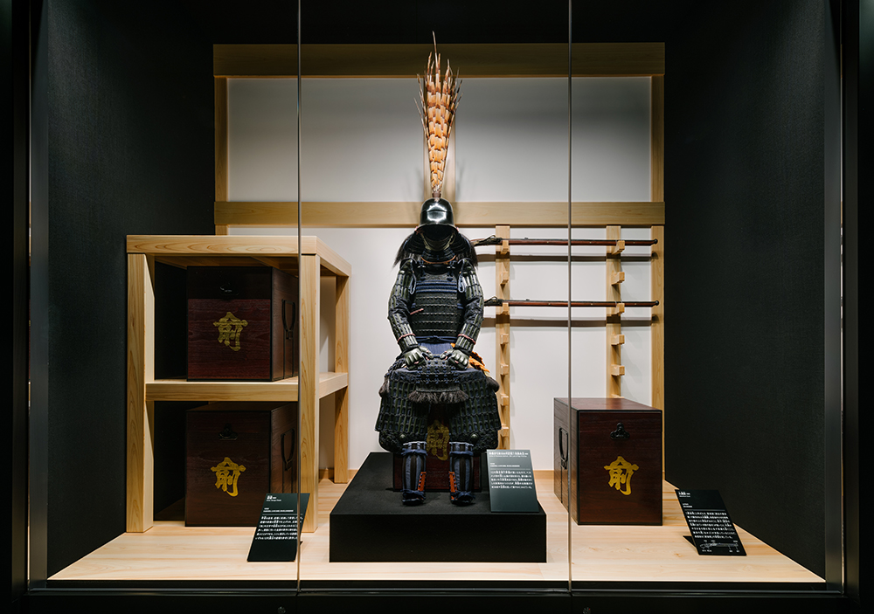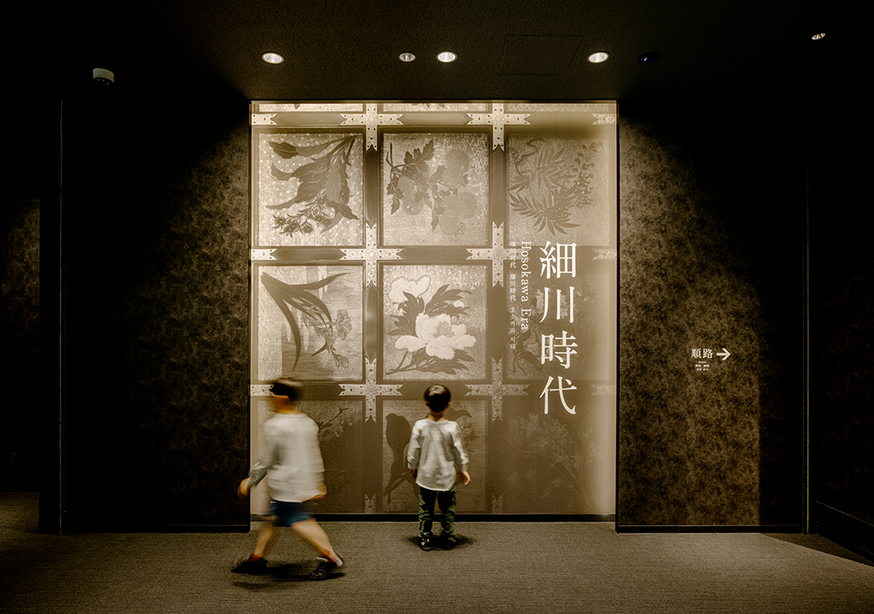Site Search
- TOP
- Project Details
- List of achievements
- Kumamoto Castle Tower
Kumamoto Castle Tower
As a "symbol of reconstruction," it conveys the history and passion of the people who have restored it after each disaster.
- Cultural Spaces
Photo by: YASHIRO PHOTO OFFICE
About the Project
| Overview | The Kumamoto earthquake of April 2016 also caused damage to the Kumamoto Castle tower. In response to the voices of people who longed to see the symbolic tower restored to its original state, Kumamoto City set a policy of quickly restoring the tower, and the building was completed in March 2021, incorporating the latest earthquake-resistant technology. This building carries on the passion of the people who have restored the castle after repeated disasters over the 400 years since it was built, and contains messages from the people of Kumamoto living "today" for the next 100 and 400 years into the future. The exhibits are organized into a chronological theme from the basement to the top floor, with a corresponding spatial design, and an easy-to-understand and impressive space has been created using models, Video, wall designs, etc. Focusing on the castle tower rather than the entire castle, the exhibits convey the history of the castle when it was built, its architectural design, its defensive functions, the development of the castle and the town, and the thoughts and history of the people who restored it after each disaster it suffered. |
|---|---|
| Issues/Themes | ・To promote the historical, architectural and spiritual significance of the castle tower, which is a symbol of the recovery from the Kumamoto earthquakes. Also, to promote the fact that Kumamoto Castle, which has suffered many natural disasters throughout history, has once again been restored after the recent earthquake. - Focus on the "Kumamoto Castle Keep" rather than the entire Kumamoto Castle, and aim to share responsibilities and cooperate and complement the exhibits of the surrounding facilities. - Due to the many constraints on the preservation environment inside the castle tower, actual materials will not generally be exhibited, but a new exhibit on the history of Kumamoto Castle tower from the Satsuma Rebellion onwards will be added. - From the perspective of universal design, we will introduce tactile exhibits and multilingual audio guides so that a wide range of people can enjoy the exhibits. |
| Space Solution/Realization | The story is arranged so that the story follows a timeline from the castle's construction to the present, with the castle tower as the main focus, and each floor has a theme for each era. The first floor depicts the era of Kato Kiyomasa, who built the castle, followed by the era of Hosokawa, who became the feudal lord after him, the modern era when the castle burned down and was rebuilt, and the modern era when the Kumamoto earthquake and efforts to restore it are underway. The story is arranged so that the story follows the different eras from the lower floors to the upper floors. In addition to the castle tower as a structure, Video and other elements are focused on the strong will of the people who have repaired the castle after each disaster since the Edo period, despite the repeated disasters, to "restore Kumamoto Castle to its original state and pass it on to future generations." Furthermore, in order to cater to a wide range of visitors to the castle, we planned and realized a multilingual audio guide and a tactile model of the castle tower that allows visitors to understand its shape by touching it. |
Basic Information
| Client | Kumamoto City |
|---|---|
| Services Provided | Nomura-Tansei Specific Business Outsourcing Joint Venture: Planning, Design, Layout, sign and Graphic Design, Furniture Production, content design and production, production and Display Construction, production and interior construction *Planning, Design, Layout are subcontracted to Obayashi Corporation |
| Project Leads at Tanseisha | Planning: Haruhiro Tateishi, Jun Yamada / Tansei Institute Tatsuro Shiota, Hanako Yoshiya Design, Layout: Kazunori Morohoshi, Kenji Takahashi Sculptor: Hiroshi Nakai Equipment: Tatsuro Shiota, Hanako Yoshiyaji, Tansei Institute Electricity: Yoshizo Ogura Production, Construction: Koji Sakata, Noriaki Arawaka Project Management: Kenji Nakagawara, Takahiro Tsuji |
| Awards | "55th Japan Sign Design Award" Bronze Award, Kyushu Region Award "KUKAN DESIGN AWARD 2021" Shortlist |
| Location | Kumamoto Prefecture |
| Opening Date | June 2021 |
| Website | https://castle.kumamoto-guide.jp |
| Tag |
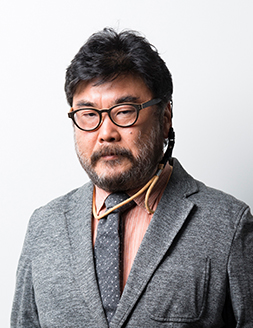
plan
Haruhiro Tateishi
He has been involved in planning a wide range of exhibition facilities, mainly museums, for both public and private companies. Many of these are large-scale exhibition facilities related to science and technology, railways, history, and disaster prevention, and as a planner he has been involved in creating concepts and exhibition plans, and in recent years has been in charge of overseeing the entire project, from design to production.
Main Achievements
*The shared information and details of the project is accurate as of the date they were posted. There may have been unannounced changes at a later date.
Affiliated companies and solutions
Related Achievements
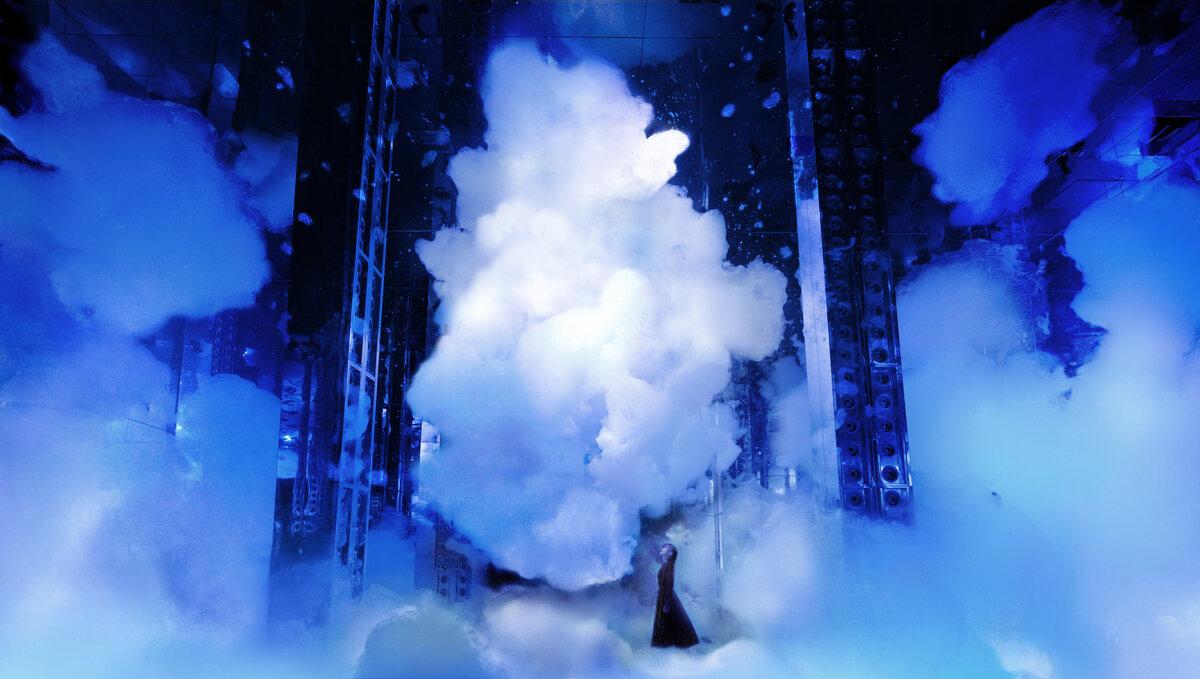
teamLab Biovortex Kyoto
An immersive art museum featuring the largest collection of teamLab artworks in Japan
- Cultural Spaces
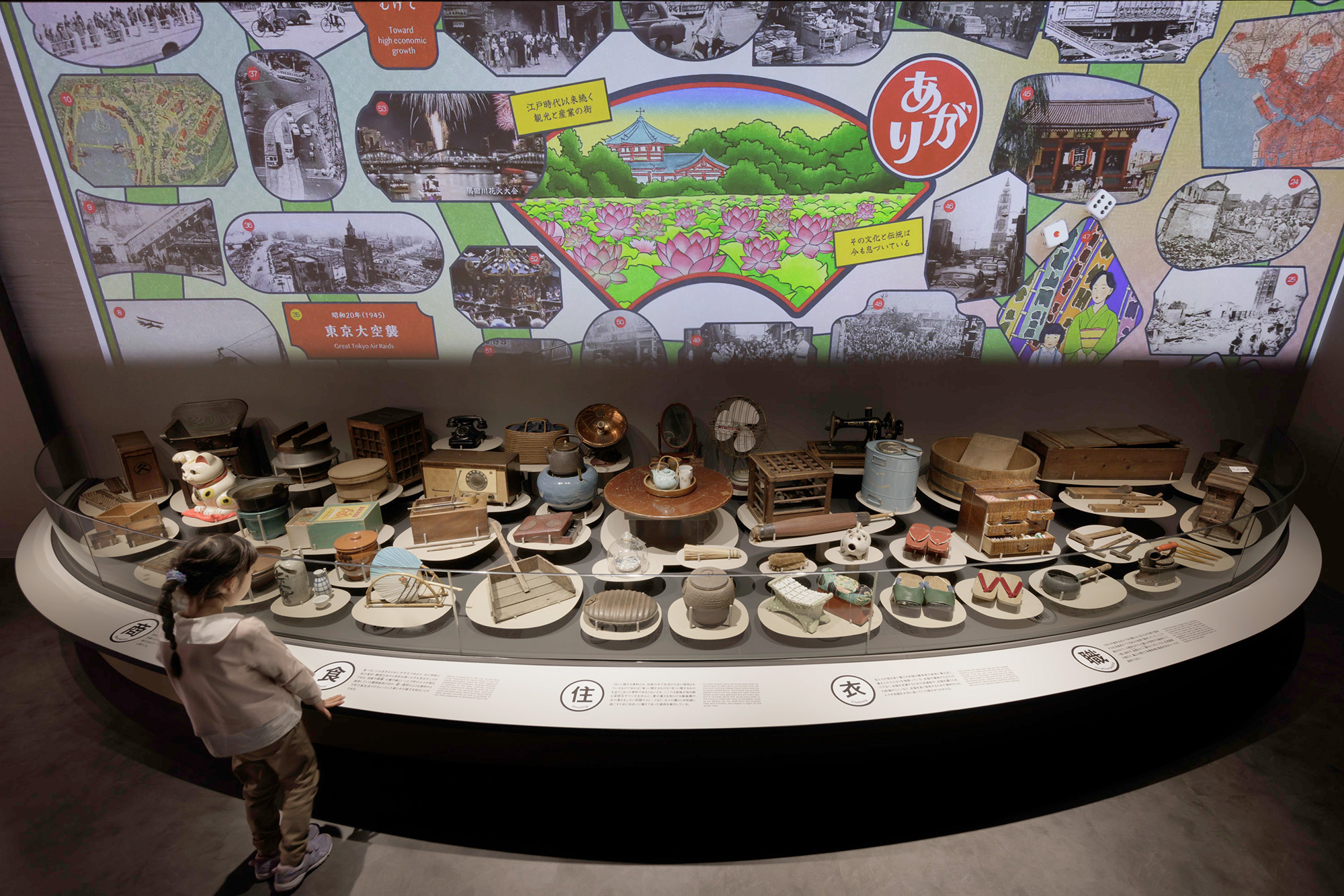
Taito City Shitamachi Museum
Set in Taito Ward, it traces the memories of the downtown area and evokes the scenery and emotions of the city in the past
- Cultural Spaces
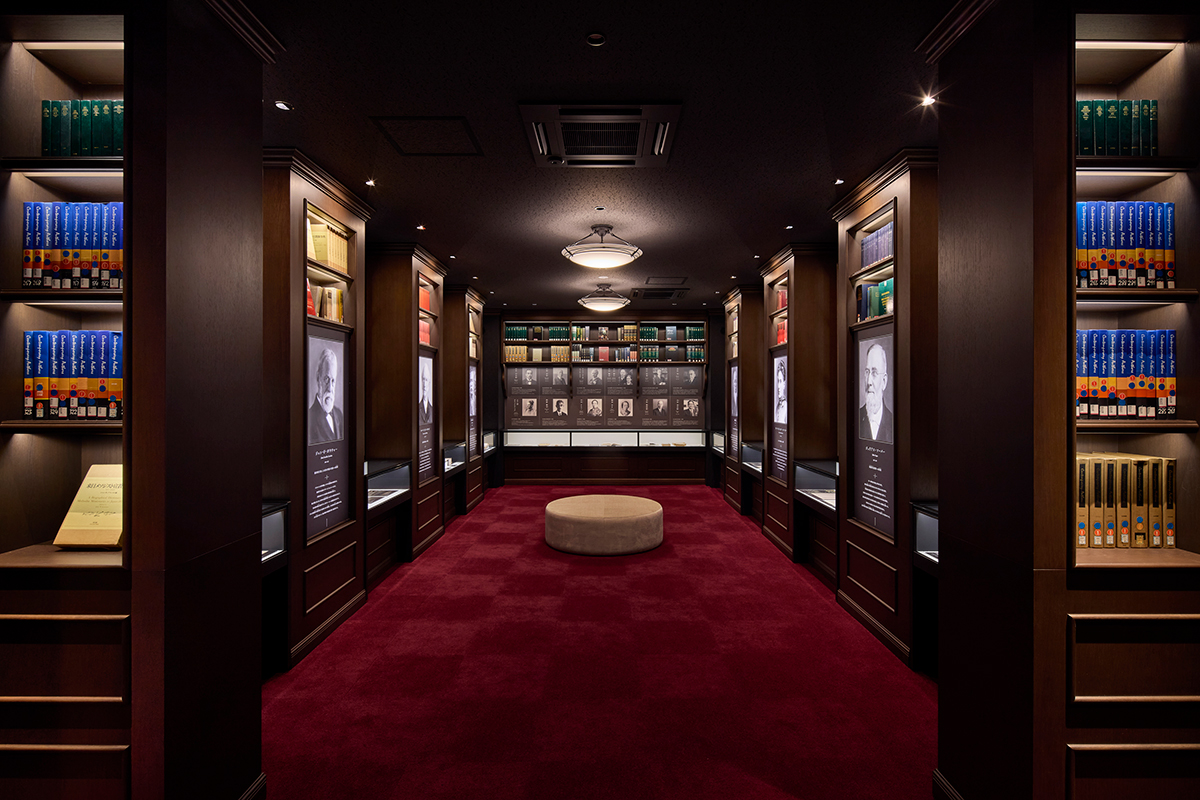
Aoyama Gakuin Museum
The thoughts of people associated with Aoyama Gakuin are woven together through light, gently enveloping and quietly guiding visitors.
- Cultural Spaces
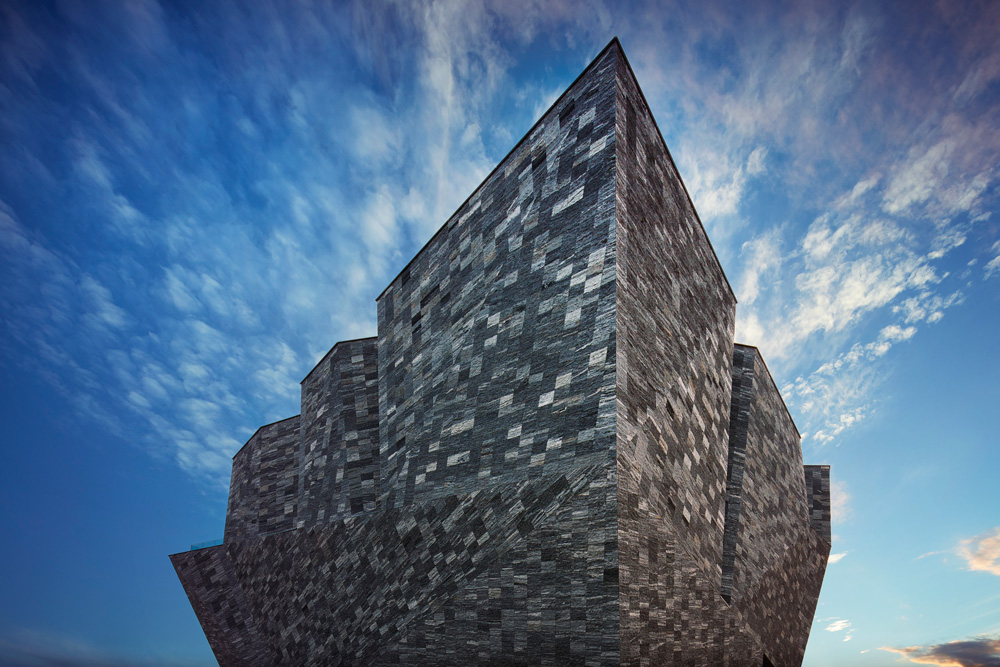
Kadokawa Musashino Museum
A new concept cultural complex that combines a library, art gallery, and museum
- Cultural Spaces
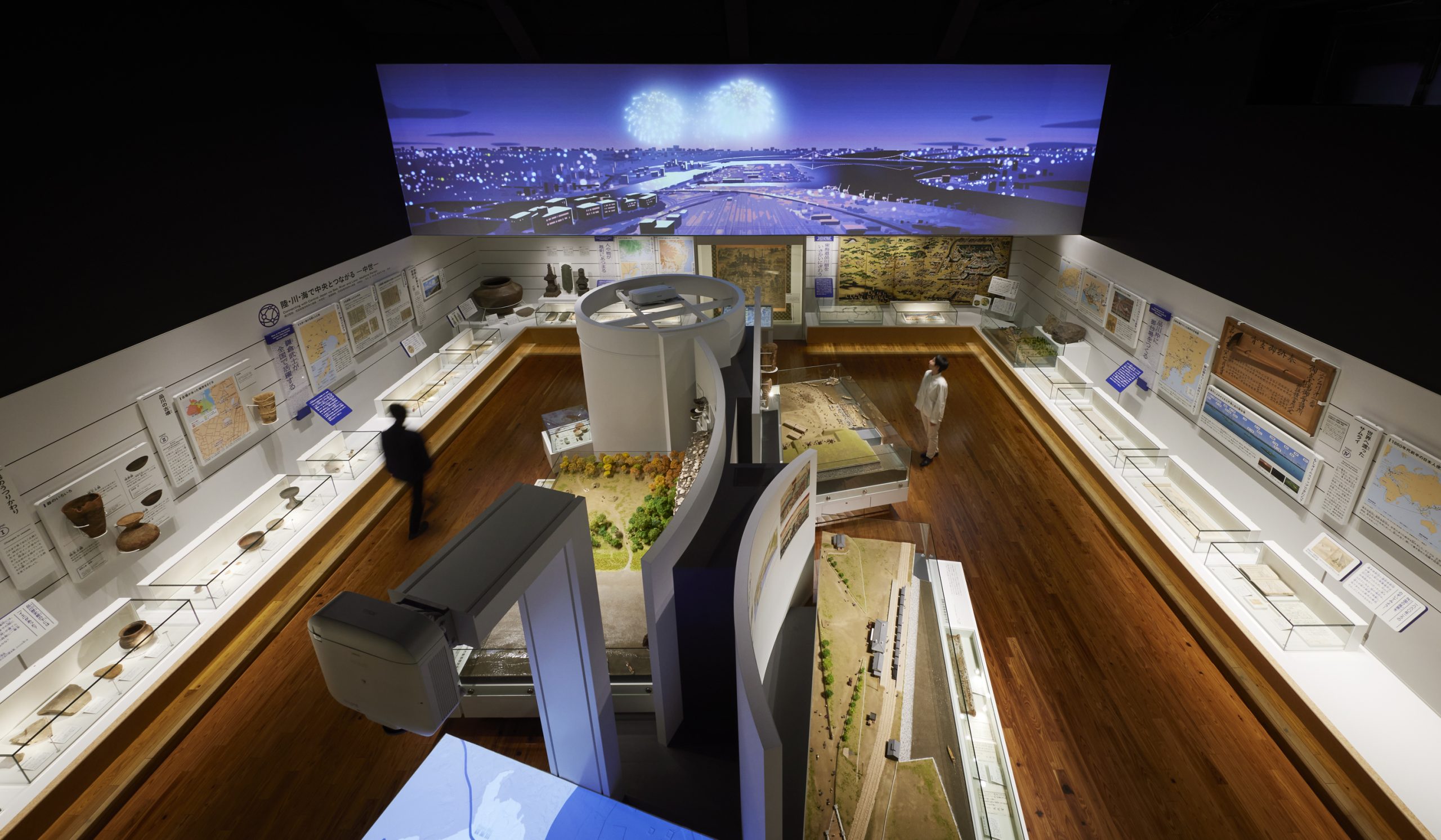
Shinagawa Historical Museum Renewal
Visit the "Live Museum" to learn about the past and present of Shinagawa, a city connected to the world
- Cultural Spaces
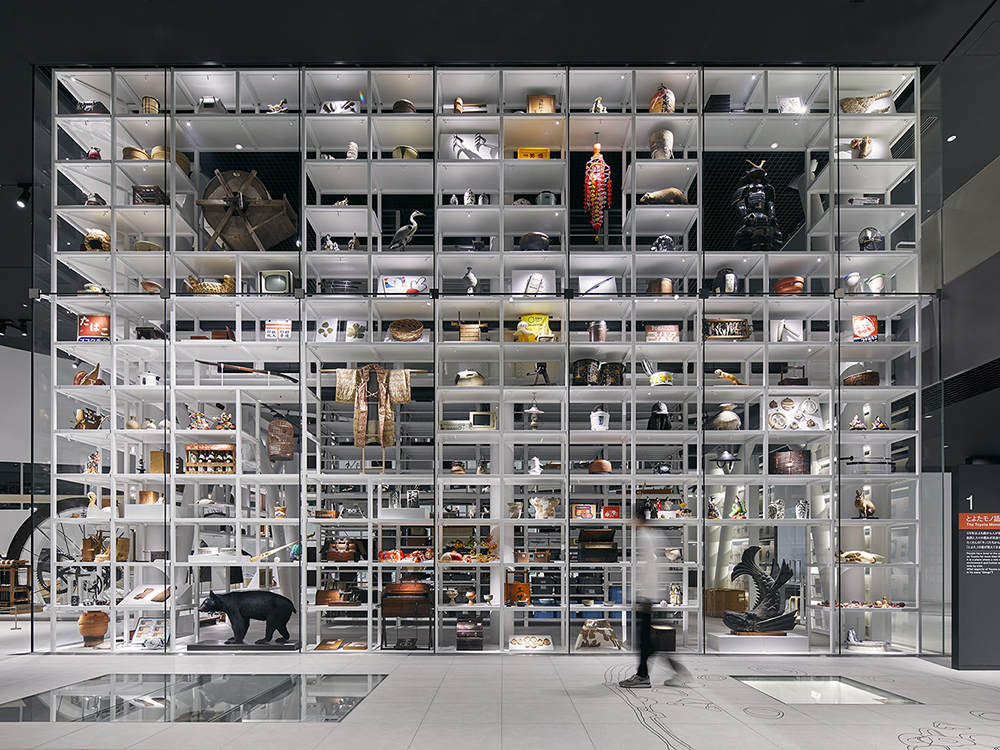
Toyota City Museum
A museum that is continually created by everyone, where a diverse range of people, primarily local residents, can gather and interact
- Cultural Spaces
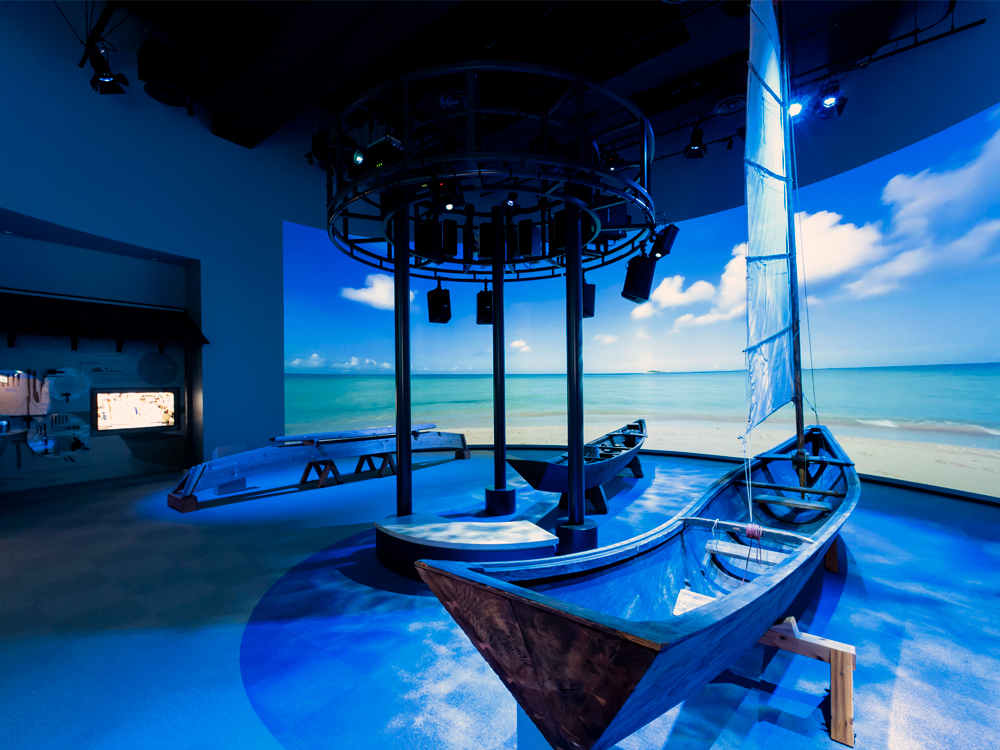
Itoman City Tourism and Cultural Exchange Center Facility Kukuru Itoman
Unraveling the history and culture of Itoman and passing on its diverse charms to the future
- Cultural Spaces
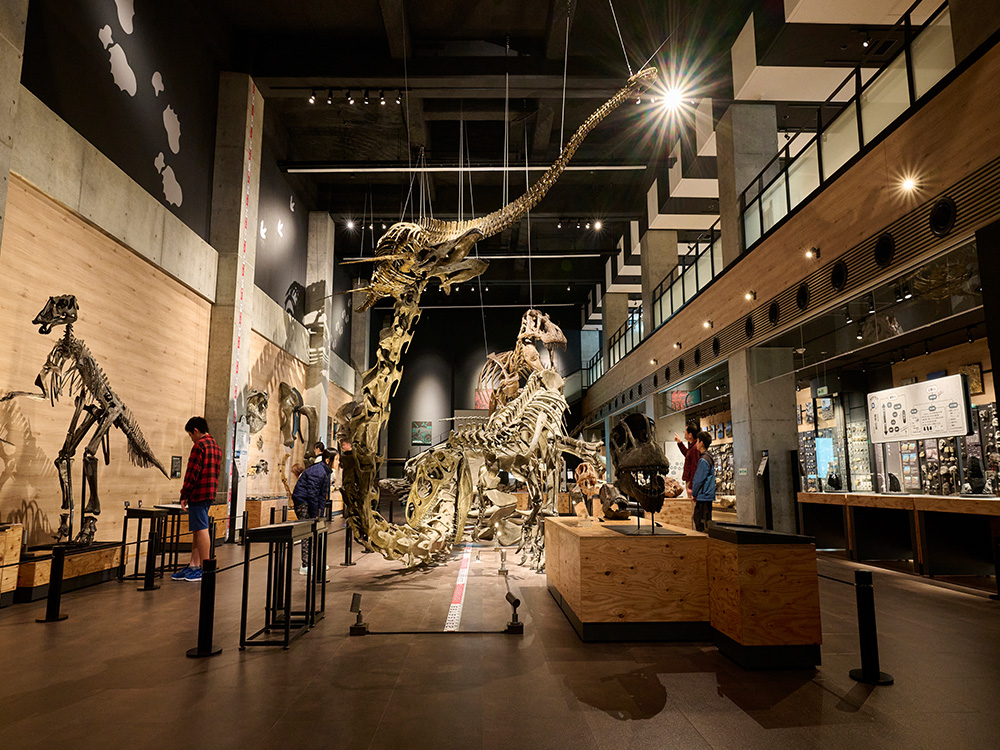
Amakusa City Goshoura Dinosaur Island Museum
A base facility for fossil collection and nature observation on the island, where fossils on Amakusa can send you back to the ancient world
- Cultural Spaces





