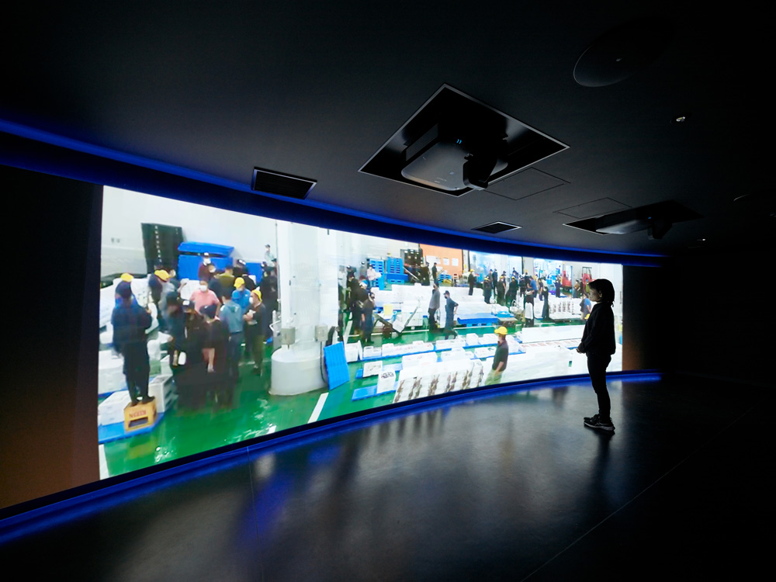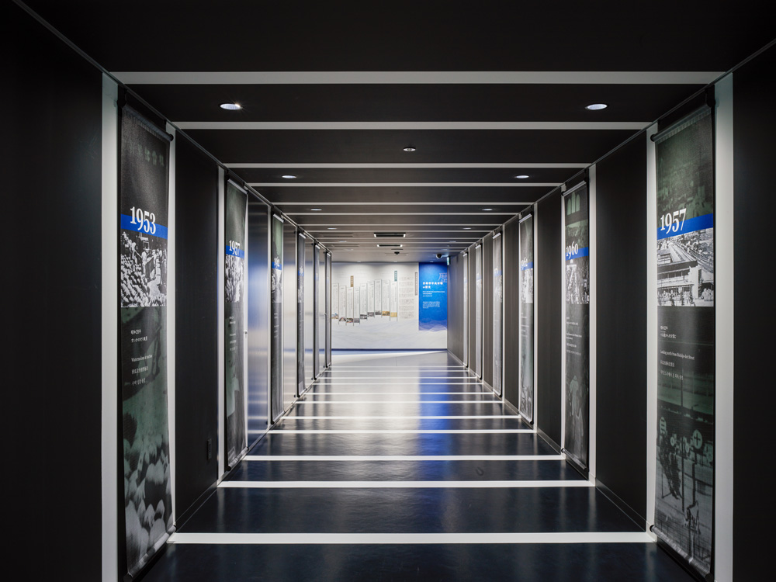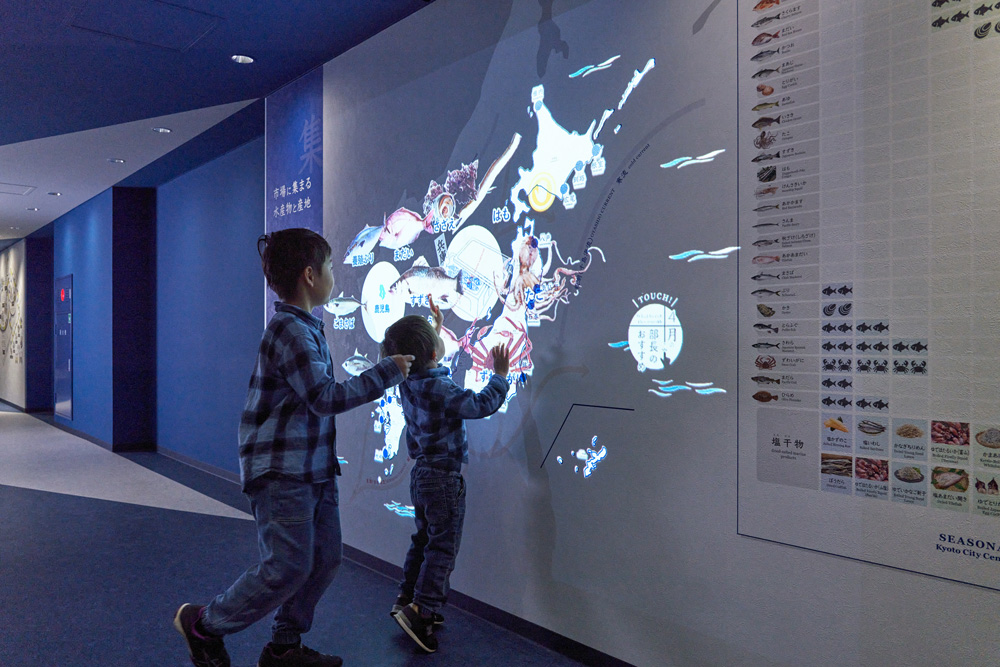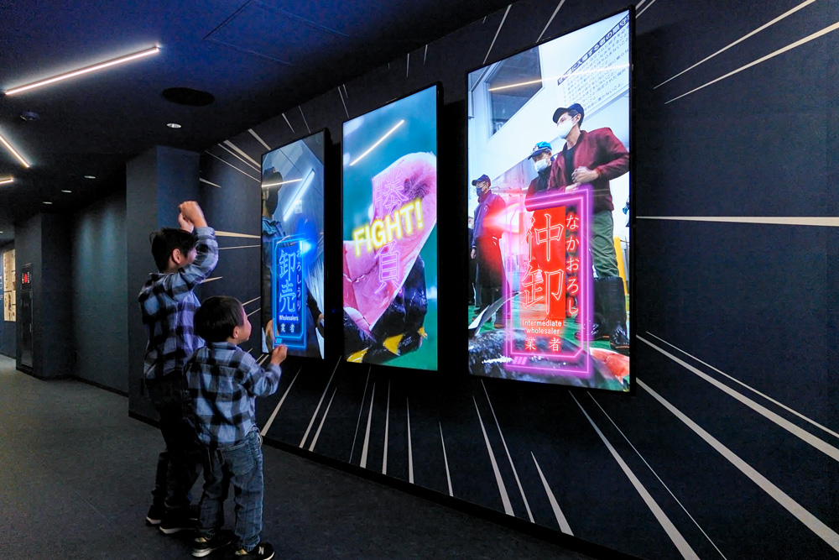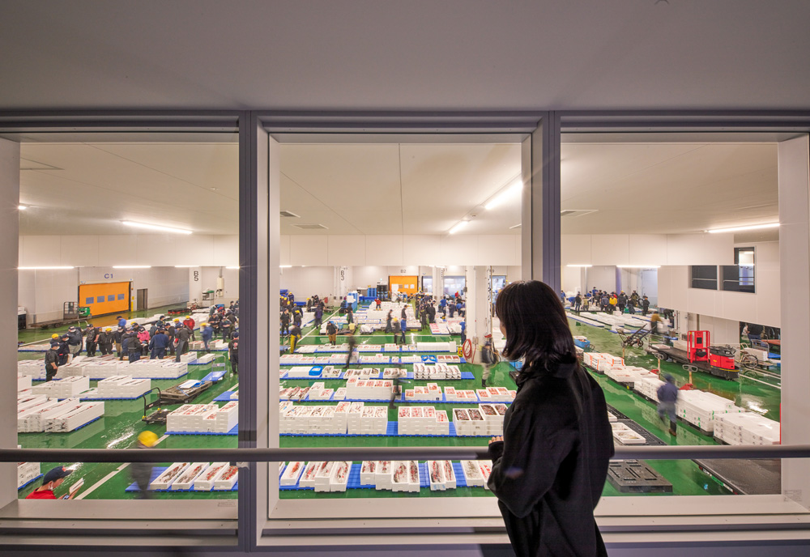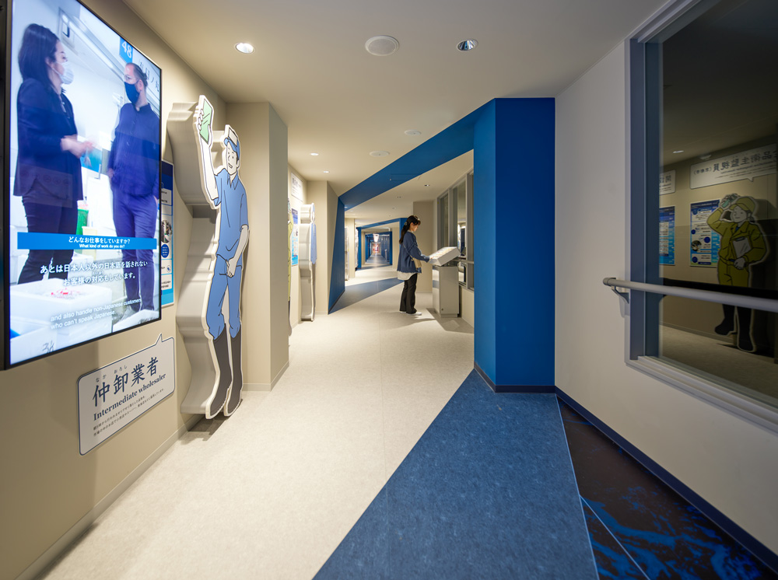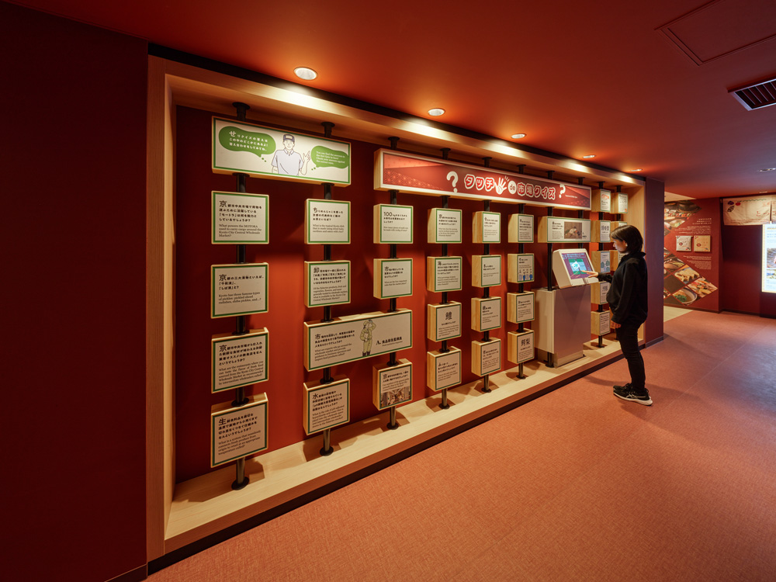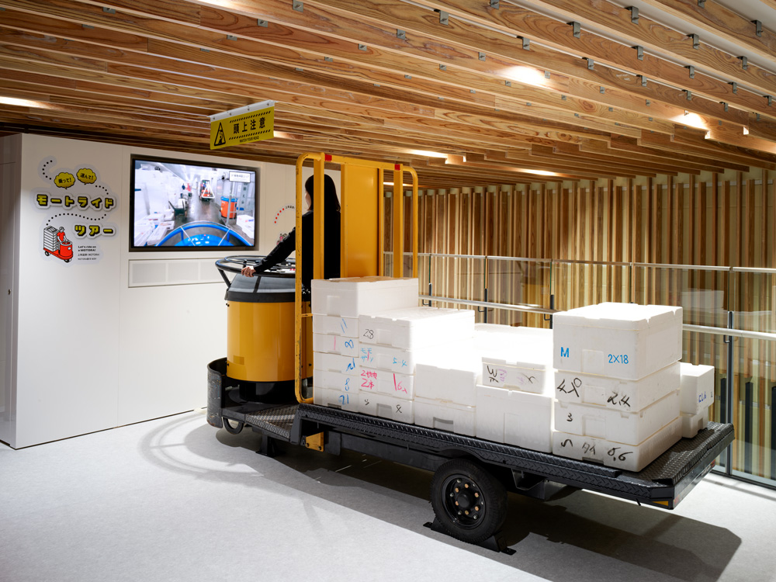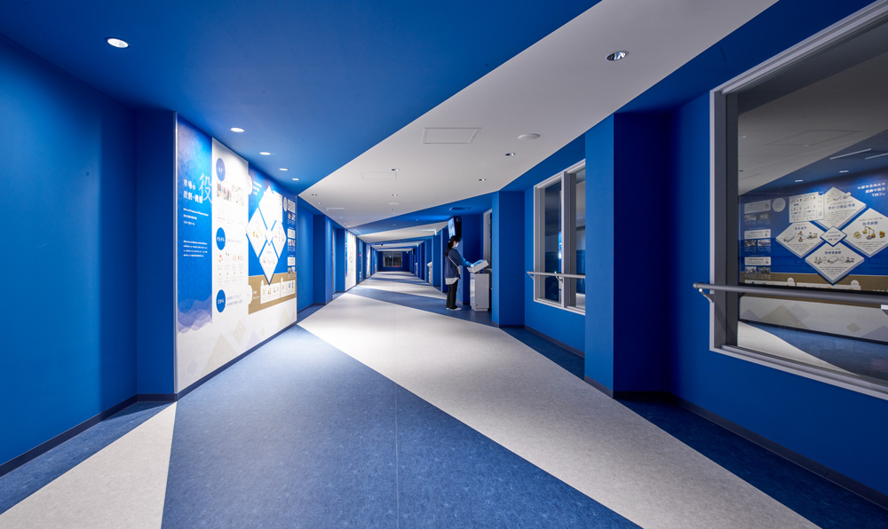Site Search
- TOP
- Project Details
- List of achievements
- Kyoto City Central Market Fisheries Building Tour Area
Kyoto City Central Market Fisheries Building Tour Area
Experience the history and role of Japan's first market, as well as the appeal of Kyoto's food culture
- Cultural Spaces
Photo: HIROSHI MATSUKI
About the Project
| Overview | The fisheries building of Kyoto City Central Wholesale Market, which opened in 1927 as Japan's first central market, has been renovated. The 260m-long observation area on the second floor of the new facility offers panoramic views of the early morning auctions of various kinds from various points of view through the windows, and also serves to convey information about the market's history and role, as well as the people who work there, and also provides information about Kyoto's food culture and Tourism information in the surrounding area. The aim was to create a market that would be supported by a wide range of visitors, including local residents, students on school trips, and Tourism. |
|---|---|
| Issues/Themes | In addition to renovating aging facilities and equipment, such as by improving hygiene management and streamlining logistics, the project aims to create a viewing area that will attract visitors by communicating the significance of the market's existence and "Kyoto's food culture" to people both in Japan and overseas. |
| Space Solution/Realization | The "flow" of distribution and time is visualized through spatial design. A tunnel-like paint scheme was planned to draw visitors deeper into the facility. A checkerboard pattern was created using blue, which evokes the image of marine products, and red, which evokes Kyoto's food culture. A powerful Video on a large screen was used to clearly explain the auction, allowing visitors to experience the auction's ambience even when it is not in session. An experiential exhibit using an actual motor truck was also prepared, enriching the experience content, creating a facility where visitors can learn while having fun. |
| Design for Environment | Universal design: We planned graphics that are multilingual to accommodate foreign Tourism and include furigana explanations for school trip students. Safety design: The touch monitors and exhibit fixtures have been designed with measures to prevent them from falling over and to prevent sharp corners, so that an unspecified number of visitors can use them safely. |
Basic Information
| Client | Kyoto City |
|---|---|
| Services Provided | Display Planning, Design, Layout, Production, Construction |
| Project Leads at Tanseisha | Display Planning: Erika Morita Exhibition Direction: Yoshitaka Aguni Design, Layout: Kei Ando, Manami Ishibashi Production, Construction: Tomoki Abe Project Management: Tatsuya Yamazaki |
| Location | Kyoto, Japan |
| Opening Date | April 2023 |
| Website | http://www.kyoto-ichiba.jp/ |
| Tag |
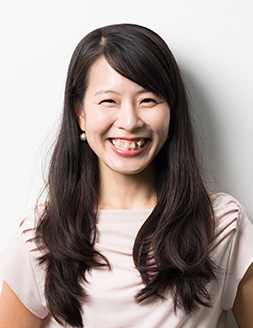
Display Planning
Erika Morita
After working in design at Tanseisha Group's Tanseisha Creative Arts Design Consulting (Shanghai) Co., Ltd., he moved to Tanseisha's Kansai Branch (Osaka) where he was in charge of planning in a wide range of fields, including large-scale complexes, exhibition spaces, and Transportations facilities. He strives to actively communicate and persistently seeks out common inspirational points with people from different backgrounds, aiming to create better spaces.
Main Achievements
*The shared information and details of the project is accurate as of the date they were posted. There may have been unannounced changes at a later date.
Related Achievements
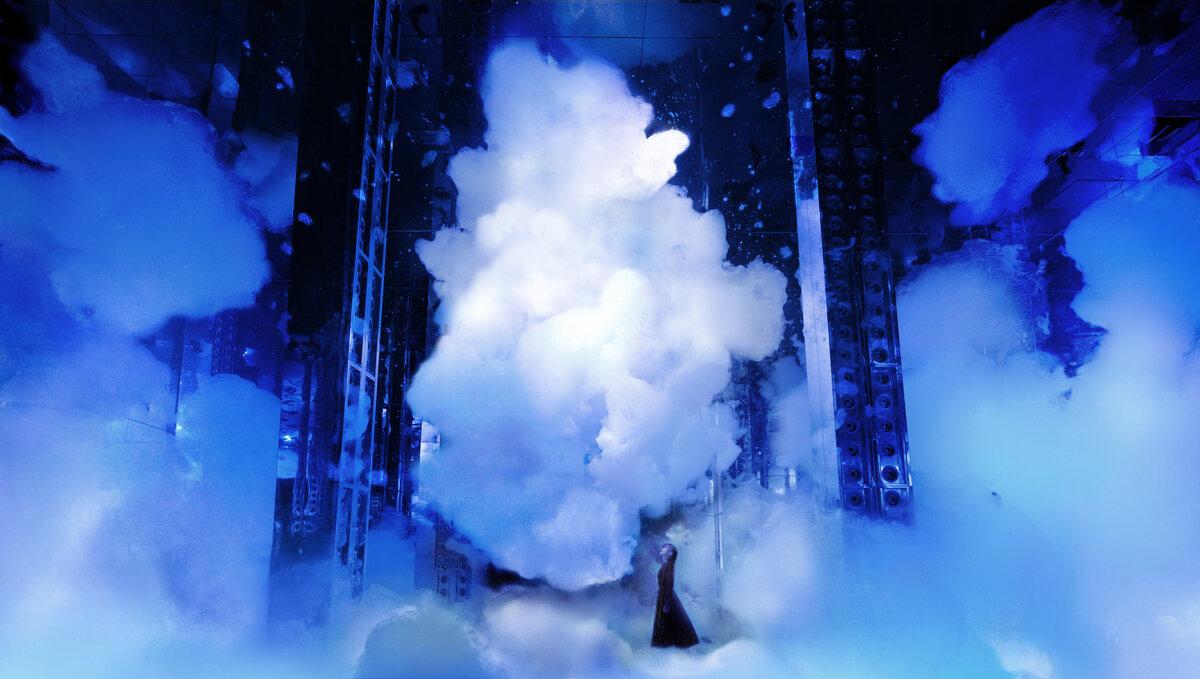
teamLab Biovortex Kyoto
An immersive art museum featuring the largest collection of teamLab artworks in Japan
- Cultural Spaces
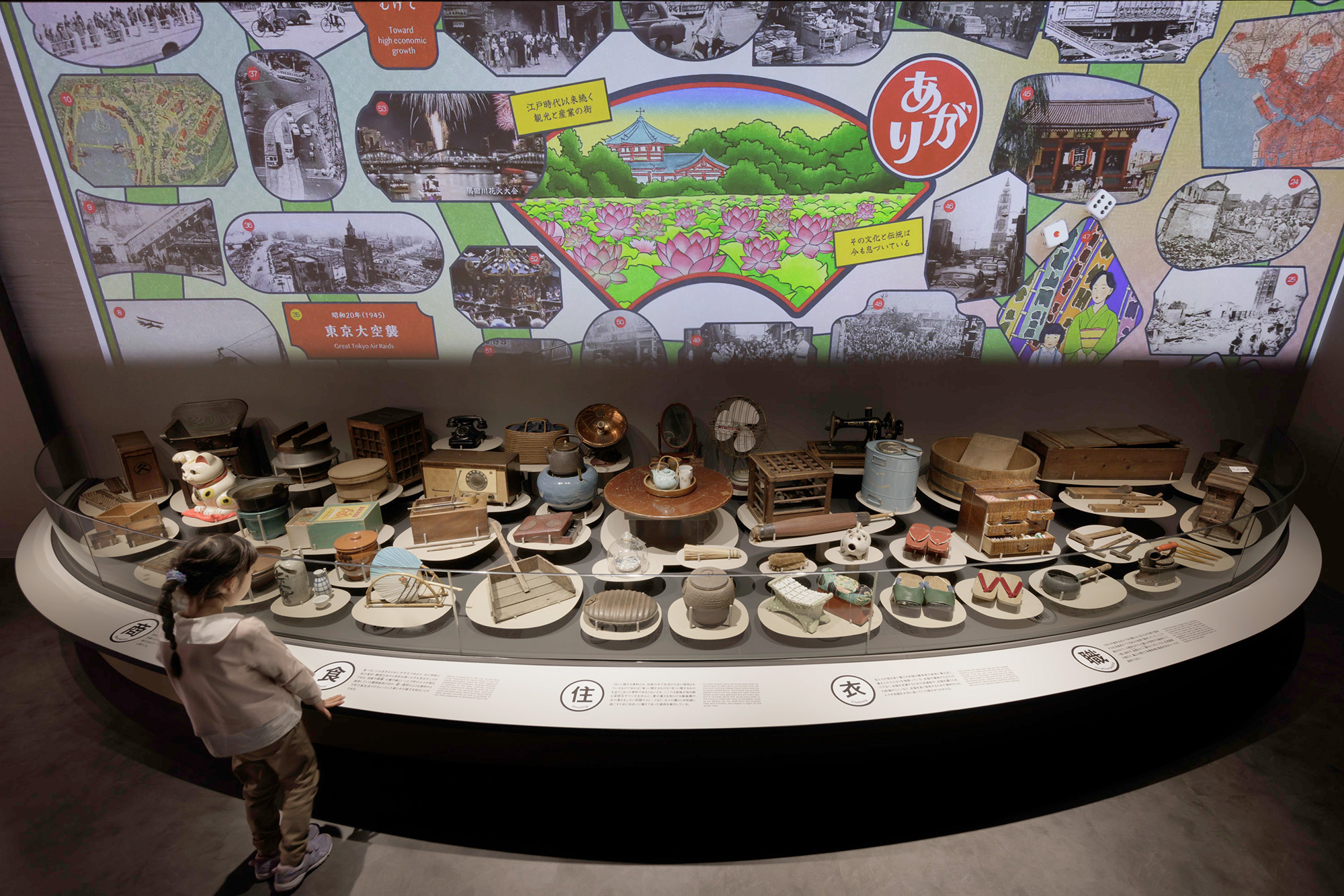
Taito City Shitamachi Museum
Set in Taito Ward, it traces the memories of the downtown area and evokes the scenery and emotions of the city in the past
- Cultural Spaces
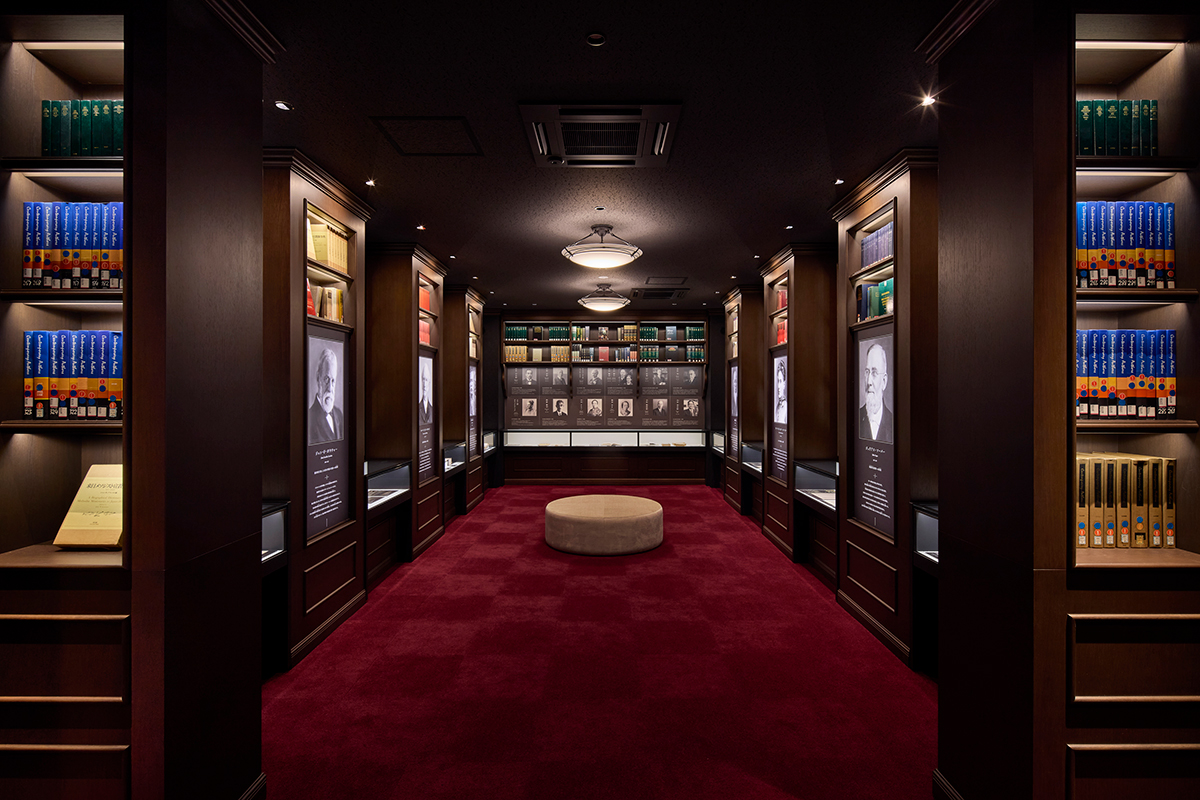
Aoyama Gakuin Museum
The thoughts of people associated with Aoyama Gakuin are woven together through light, gently enveloping and quietly guiding visitors.
- Cultural Spaces
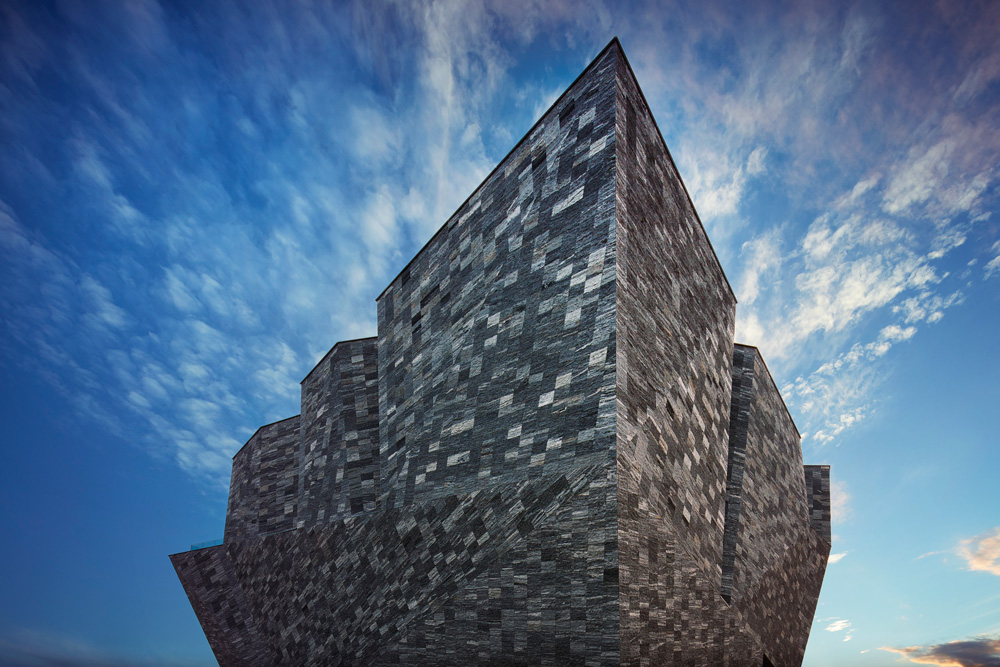
Kadokawa Musashino Museum
A new concept cultural complex that combines a library, art gallery, and museum
- Cultural Spaces
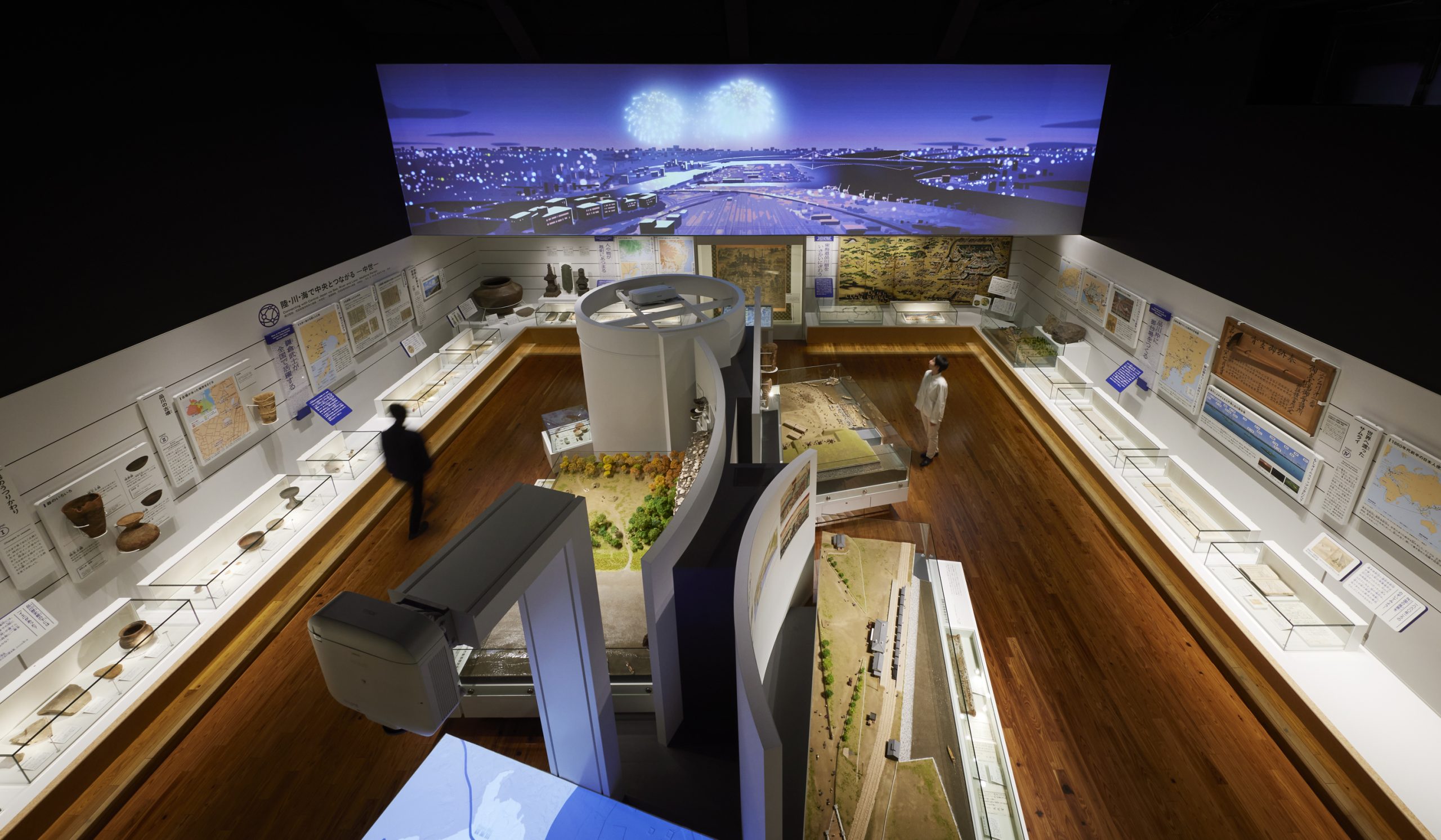
Shinagawa Historical Museum Renewal
Visit the "Live Museum" to learn about the past and present of Shinagawa, a city connected to the world
- Cultural Spaces
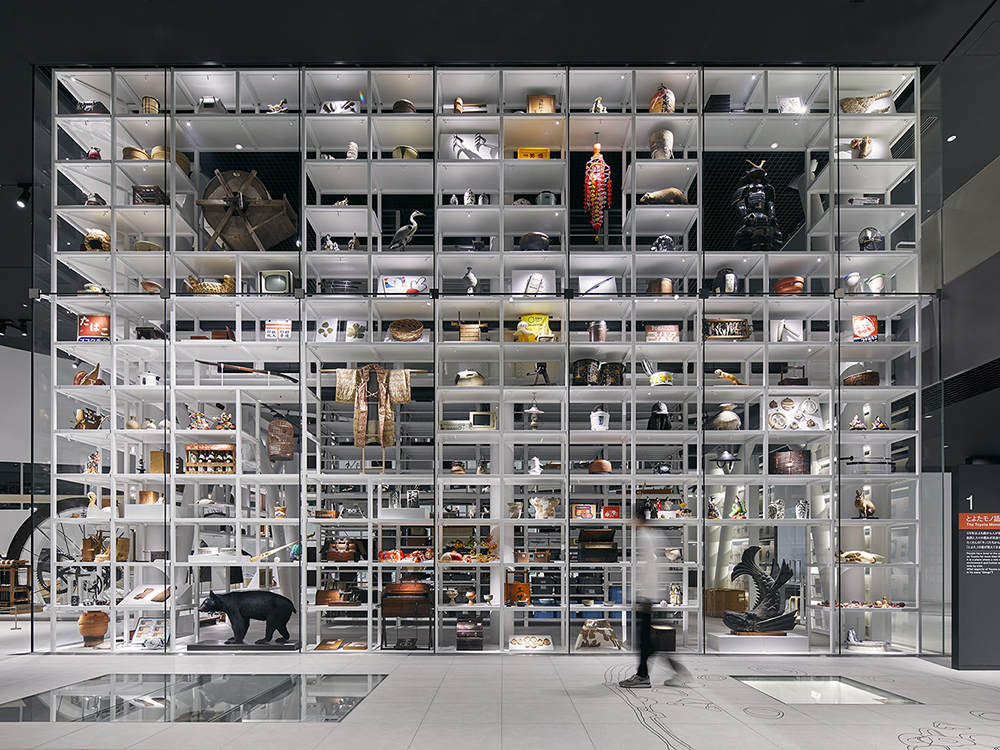
Toyota City Museum
A museum that is continually created by everyone, where a diverse range of people, primarily local residents, can gather and interact
- Cultural Spaces
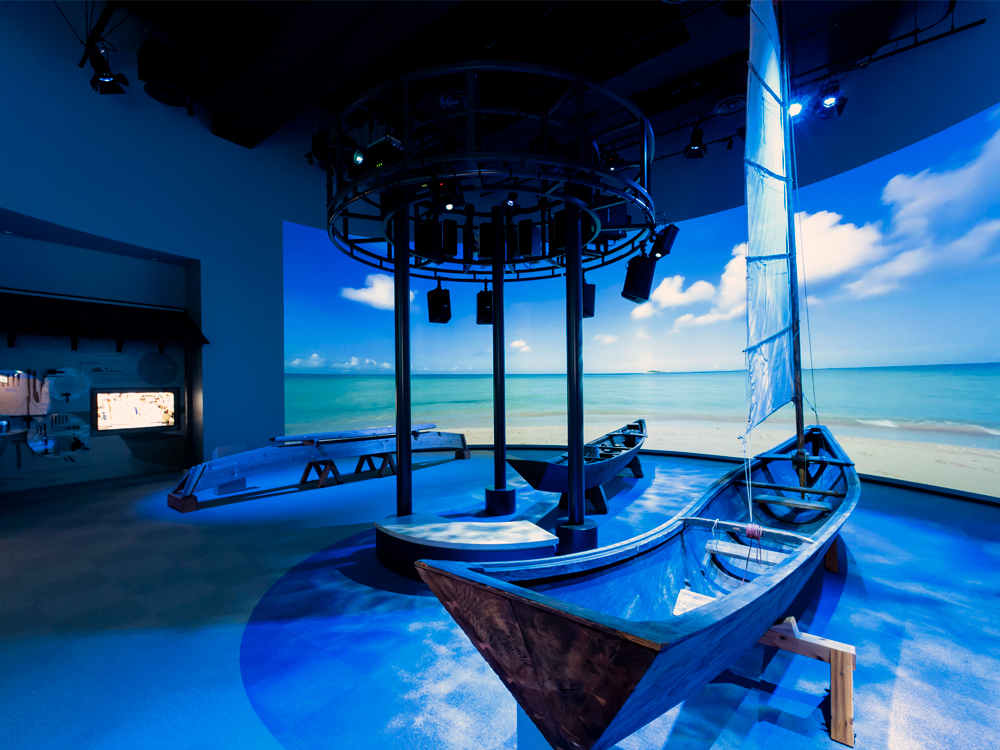
Itoman City Tourism and Cultural Exchange Center Facility Kukuru Itoman
Unraveling the history and culture of Itoman and passing on its diverse charms to the future
- Cultural Spaces
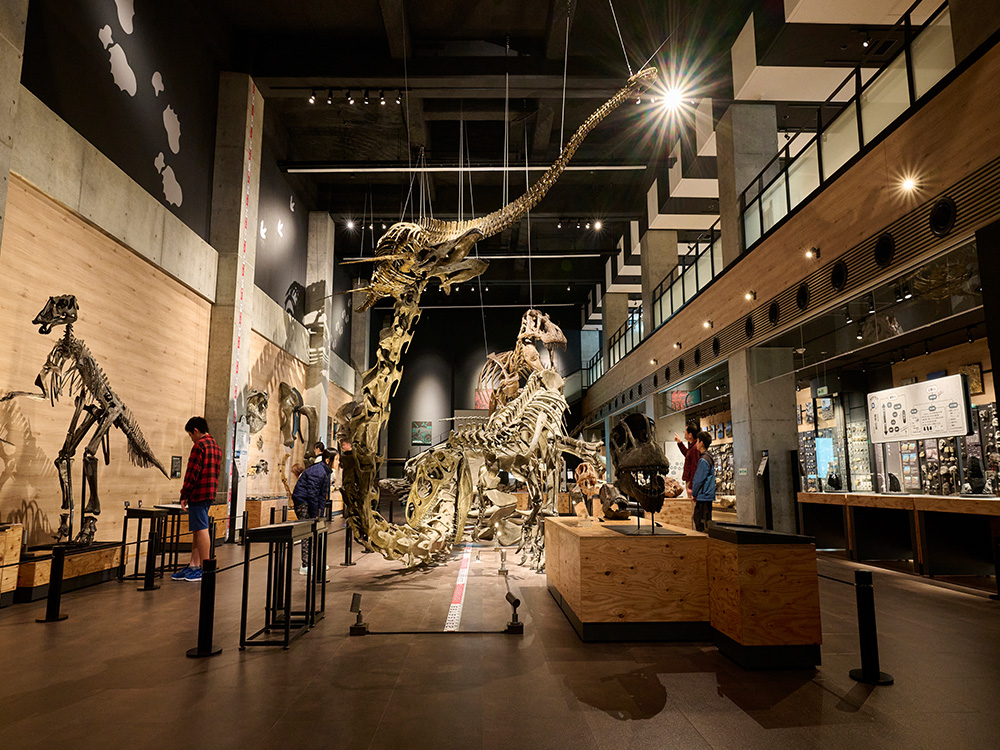
Amakusa City Goshoura Dinosaur Island Museum
A base facility for fossil collection and nature observation on the island, where fossils on Amakusa can send you back to the ancient world
- Cultural Spaces
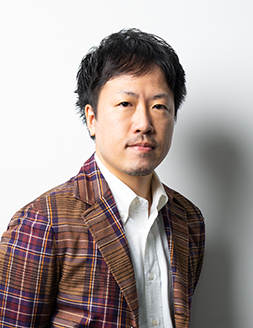
Design, Layout
Kei Ando
The projects he is involved in are of various genres and scales, from large-scale entertainment facilities to restaurants. Based in Western Japan, he is working on creating spaces that promote the charm and culture of the region. He puts the issues faced by business owners and sites from the perspective of users and proposes solutions with simple designs and ideas.
Main Achievements





