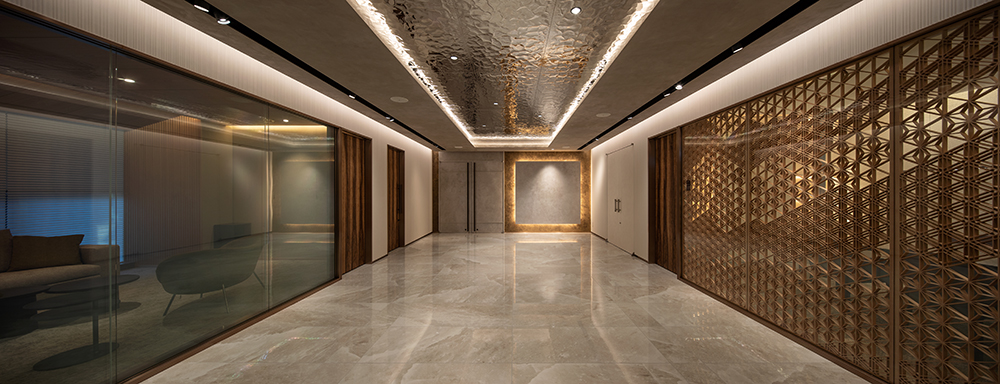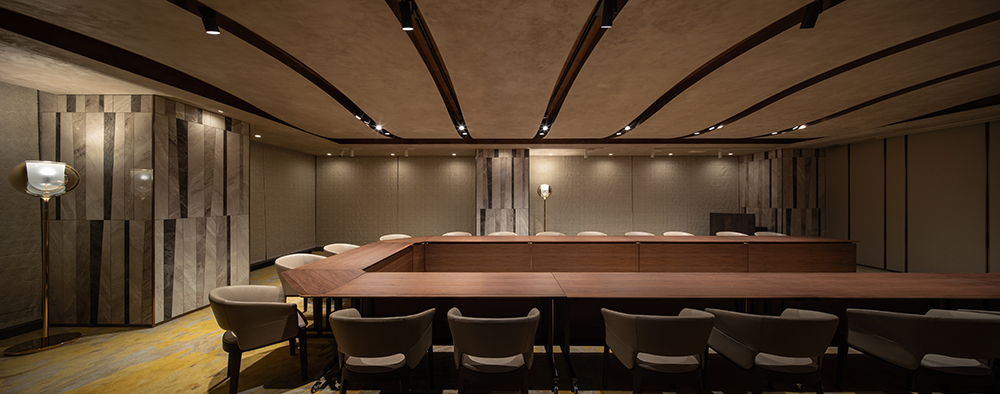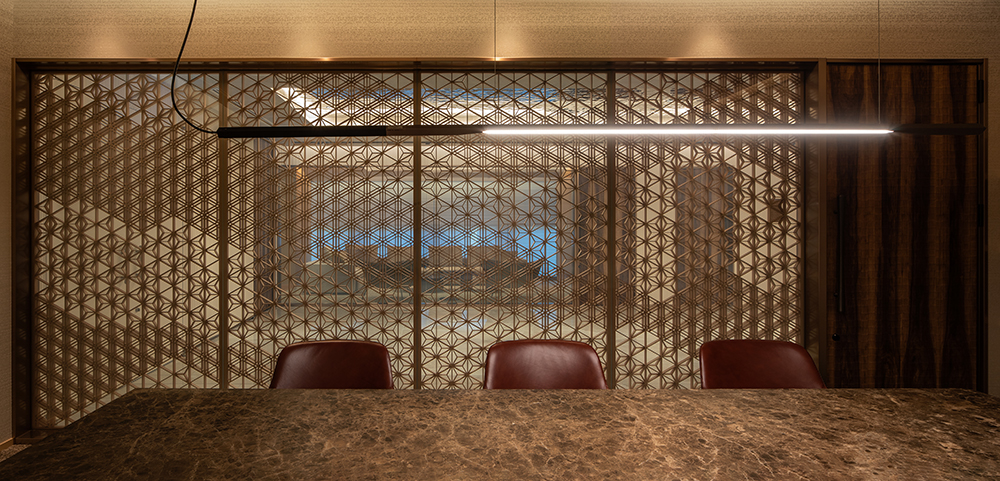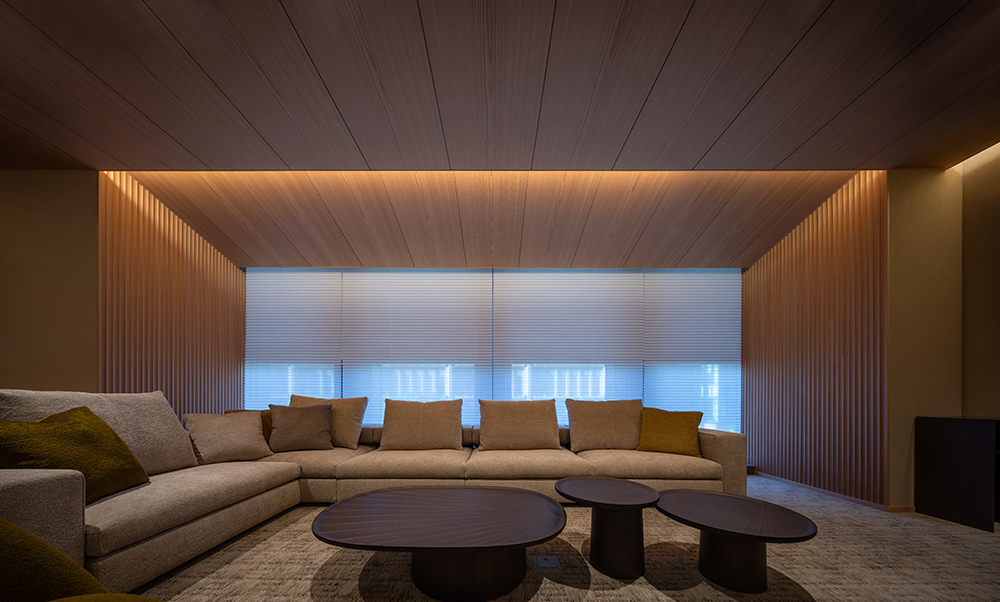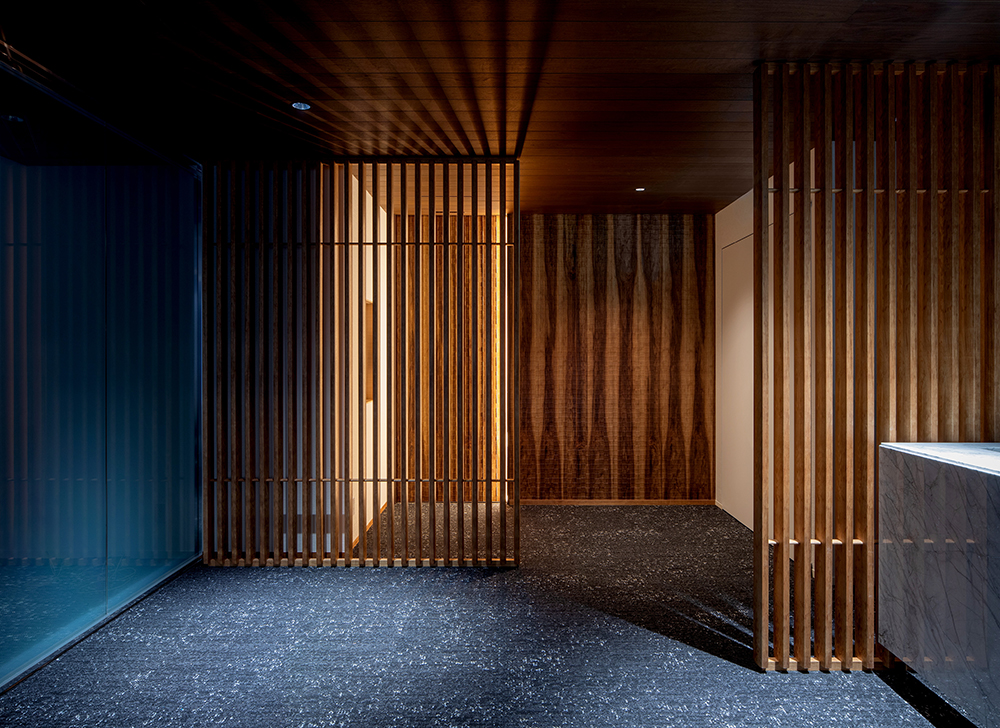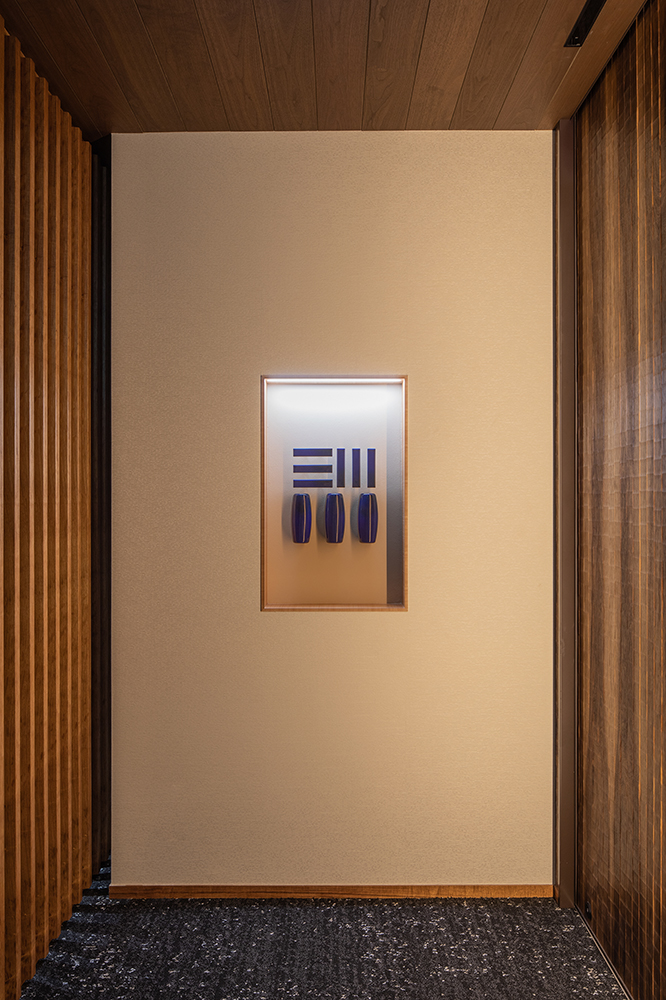Site Search
- TOP
- Project Details
- List of achievements
- SAINO MICRA
SAINO MICRA
A luxurious hospitality space that makes use of local materials
- Business Spaces
Photo: Norihisa Ishii
About the Project
| Overview | This is a salon for the wealthy run by Nishi-Nihon City TT Securities in an office building that will become a new landmark in the Tenjin area of Fukuoka City, Kyushu's leading commercial city. The name of the facility, "SAINO MICRA," comes from the "mikura" storehouse, where treasures are stored, and the fact that guests are seated in the "west" during the tea ceremony, the pinnacle of Japanese hospitality. |
|---|---|
| Issues/Themes | Our goal is to create an elegant and relaxed space that will enable customers to go beyond their everyday lives, deepen their insights and expand their network of interactions, which will also lead to the creation of new branding. |
| Space Solution/Realization | With the theme of "wabi-sabi" + "miyabi," each room is designed to exude a sense of hospitality and elegance, with a Japanese aesthetic. The space is luxuriously appointed and also has functional beauty to accommodate a variety of events. Kyushu's traditional crafts and luxurious materials have been combined to create the ultimate hospitality space. |
Basic Information
| Client | Nishi-Nippon City Tokai Tokyo Securities Co.,Ltd. |
|---|---|
| Services Provided | Design, Layout, Production, Construction |
| Project Leads at Tanseisha | Design, Layout: Kei Ando Production, Construction: Ryosuke Maya Project Management: Ken Ayukawa |
| Location | Fukuoka Prefecture |
| Opening Date | November 2021 |
| Website | https://www.nctt.co.jp |
| Tag |
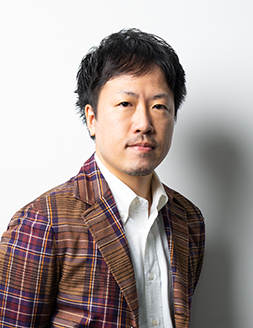
Design, Layout
Kei Ando
The projects he is involved in are of various genres and scales, from large-scale entertainment facilities to restaurants. Based in Western Japan, he is working on creating spaces that promote the charm and culture of the region. He puts the issues faced by business owners and sites from the perspective of users and proposes solutions with simple designs and ideas.
Main Achievements
*The shared information and details of the project is accurate as of the date they were posted. There may have been unannounced changes at a later date.
Related Achievements
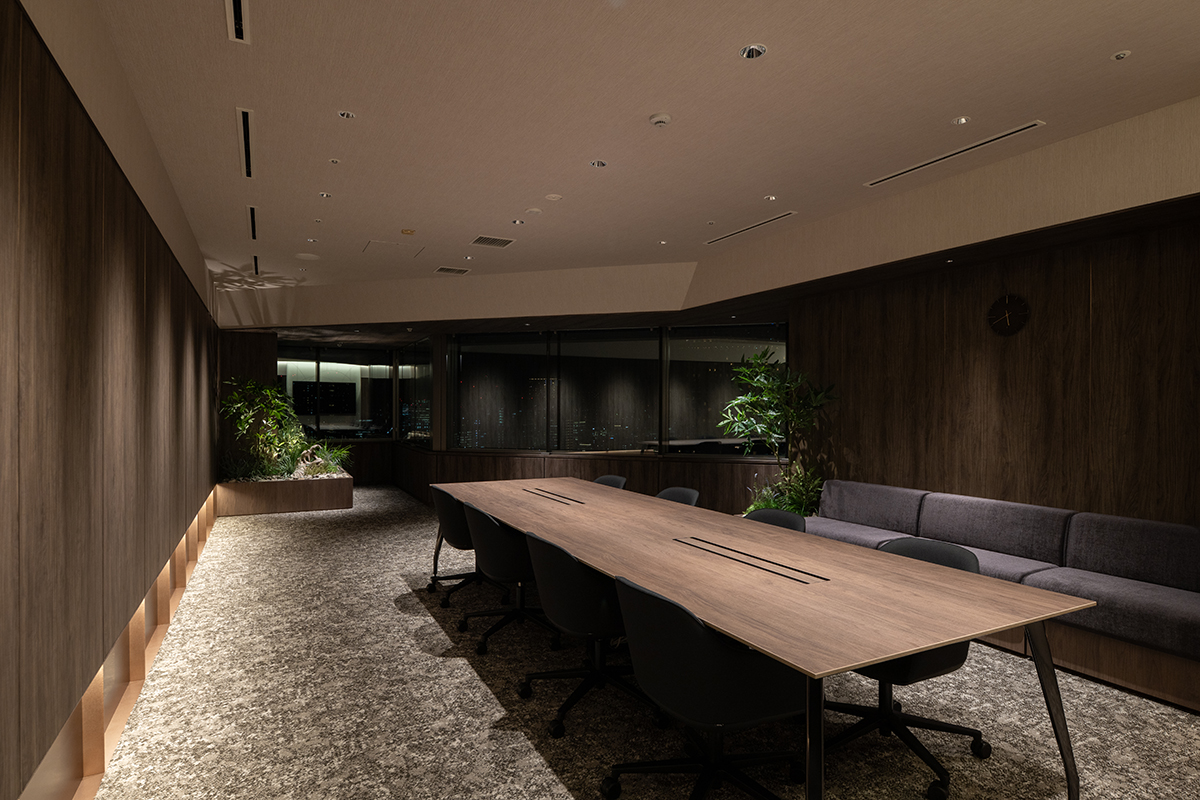
Daito Trust Construction Head Office DK SALON
A reception space that fosters rich conversation, reflecting the company's identity and hospitality
- Business Spaces
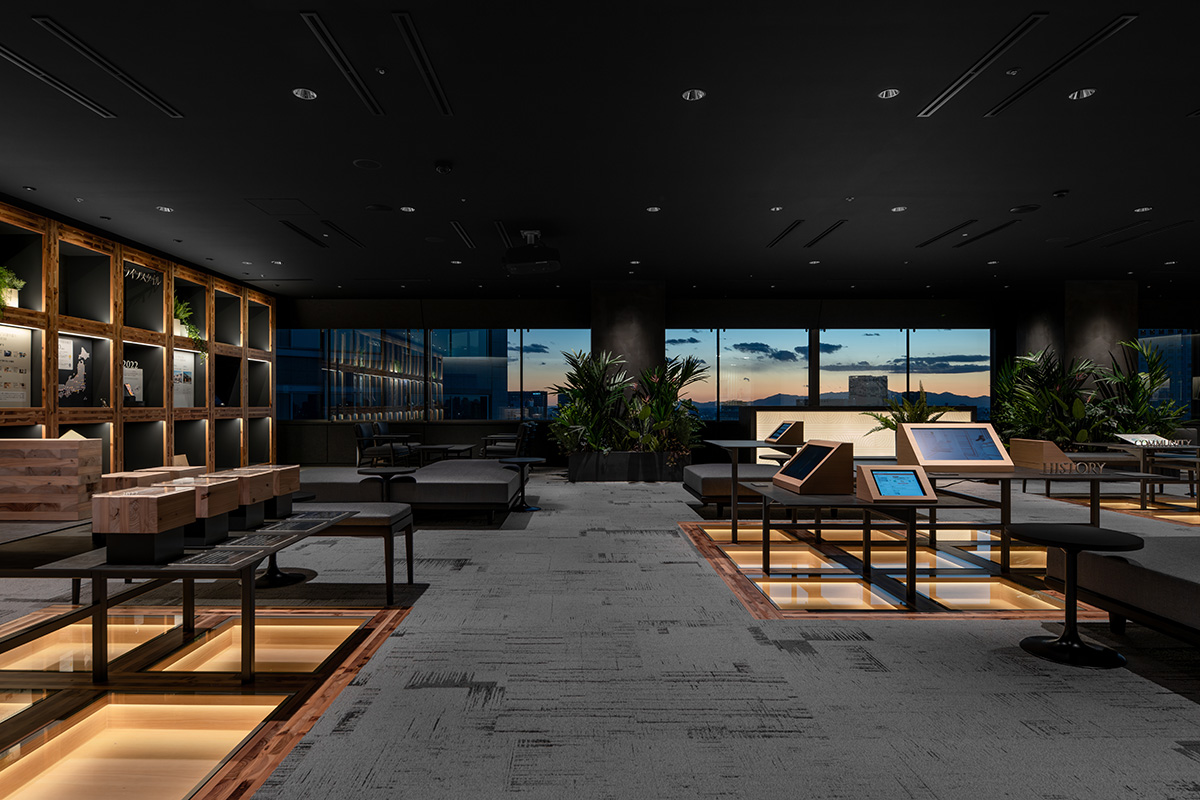
Daito Trust Construction Head Office DK LOUNGE
A communication lounge where you can meet people and find information
- Business Spaces
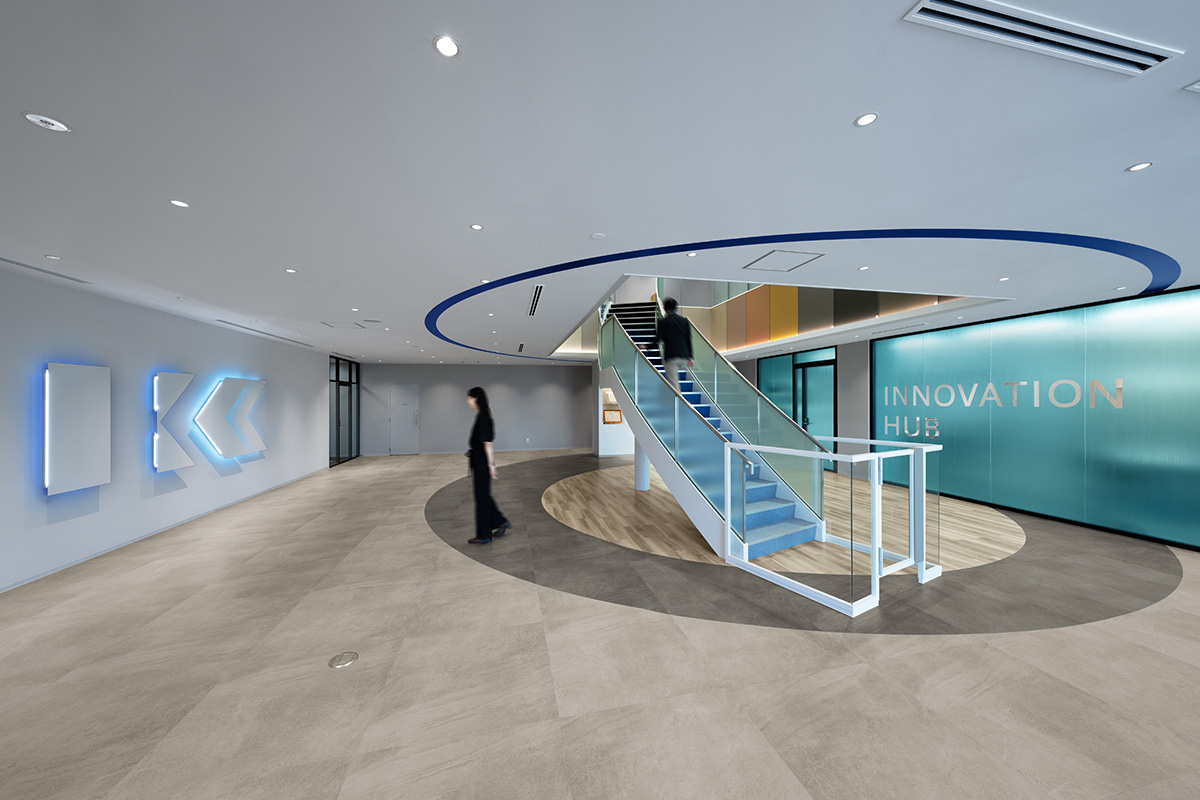
Kyowa Leather Head Office
A workplace where people can come into contact with the company's identity and products, and where they can interact and take on new challenges.
- Business Spaces
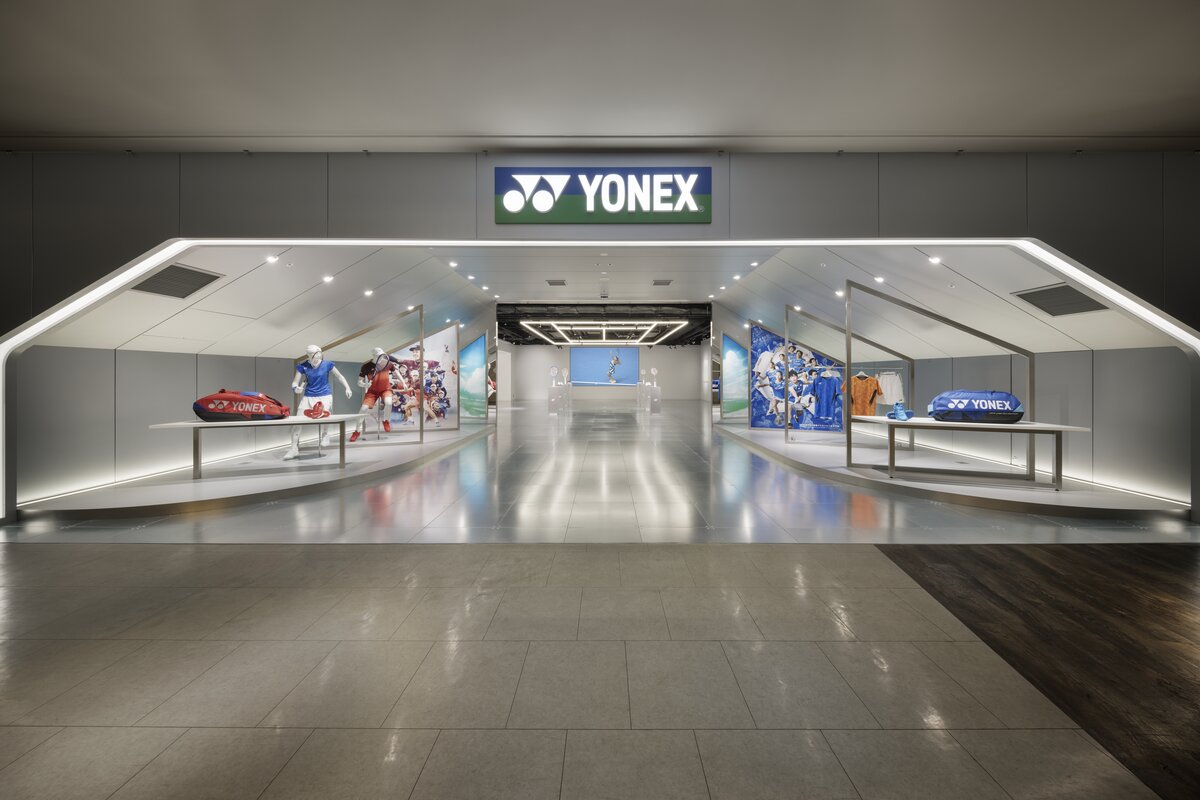
Yonex Osaka Showrooms
A brand hub aiming to revitalize the sports market and expand Yonex fan base
- Business Spaces
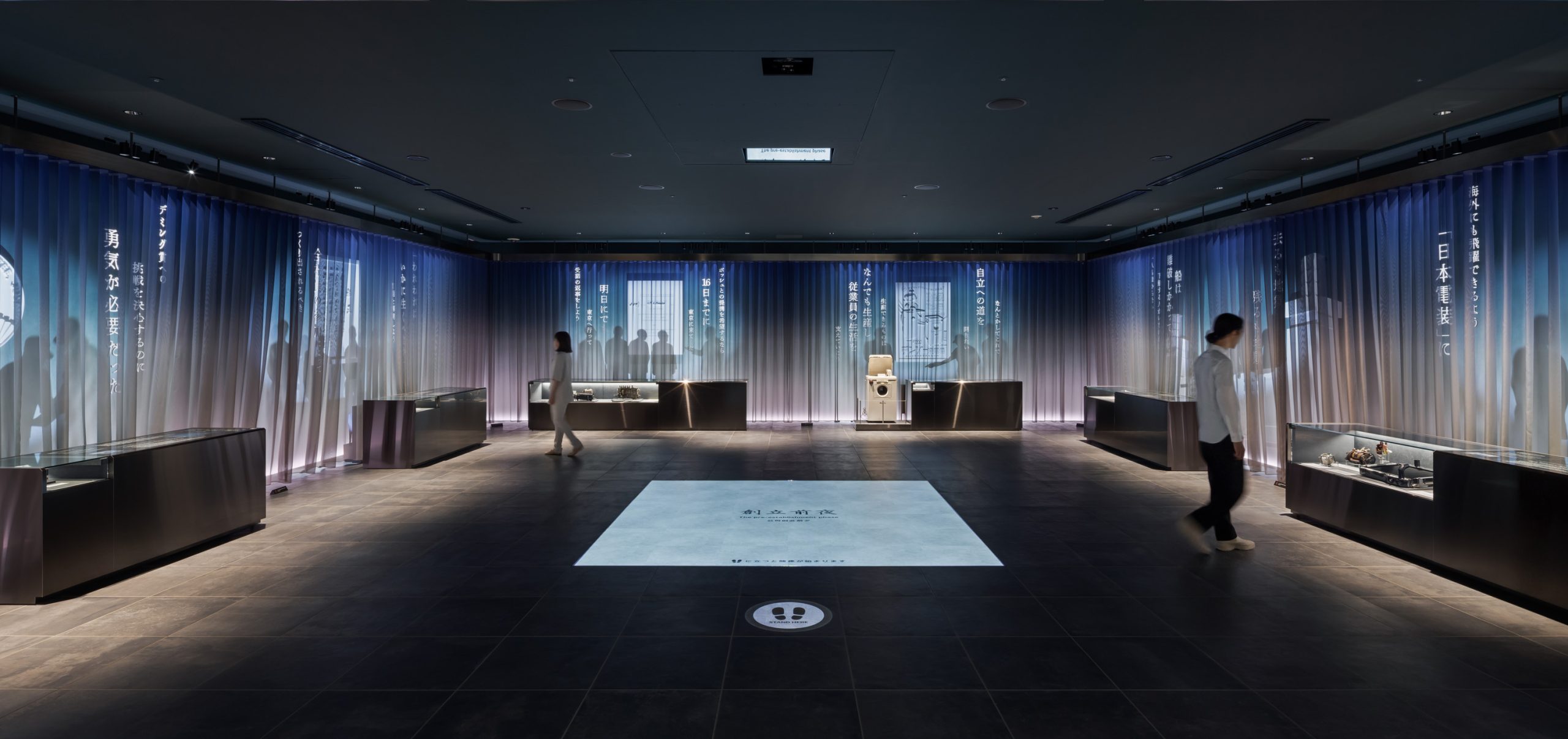
DENSO Museum
Telling the story of DENSO's past and future challenges
- Business Spaces
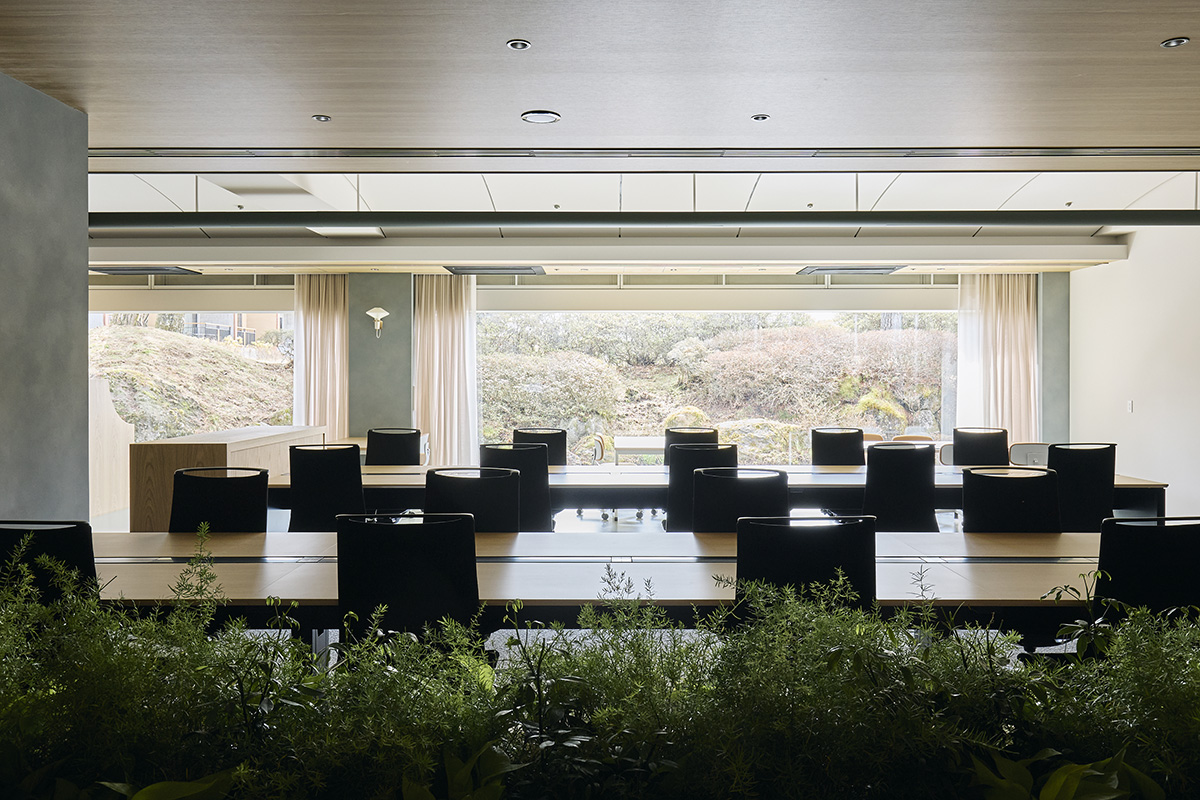
Karuizawa Prince Hotel West General Office
Office renovations that generate new ideas and communication
- Business Spaces
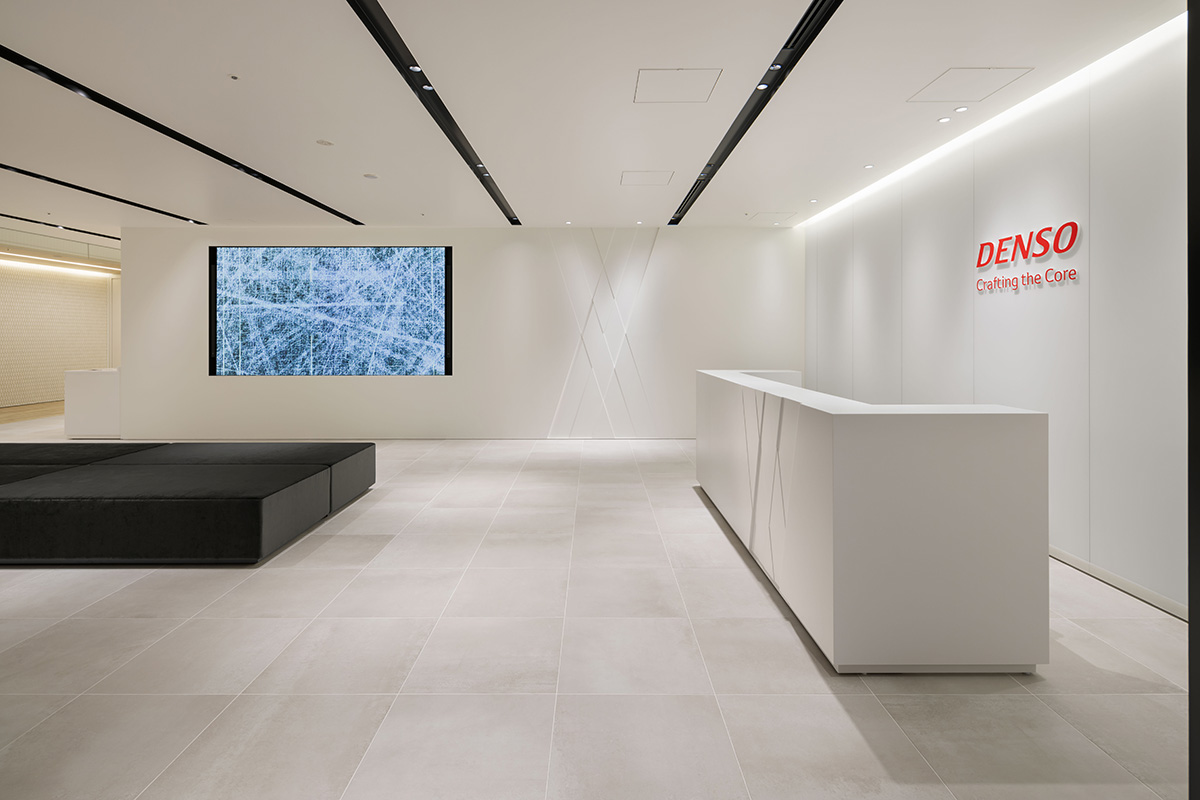
Denso Tokyo Branch
New office aims to provide new value and strengthen co-creation with partners
- Business Spaces
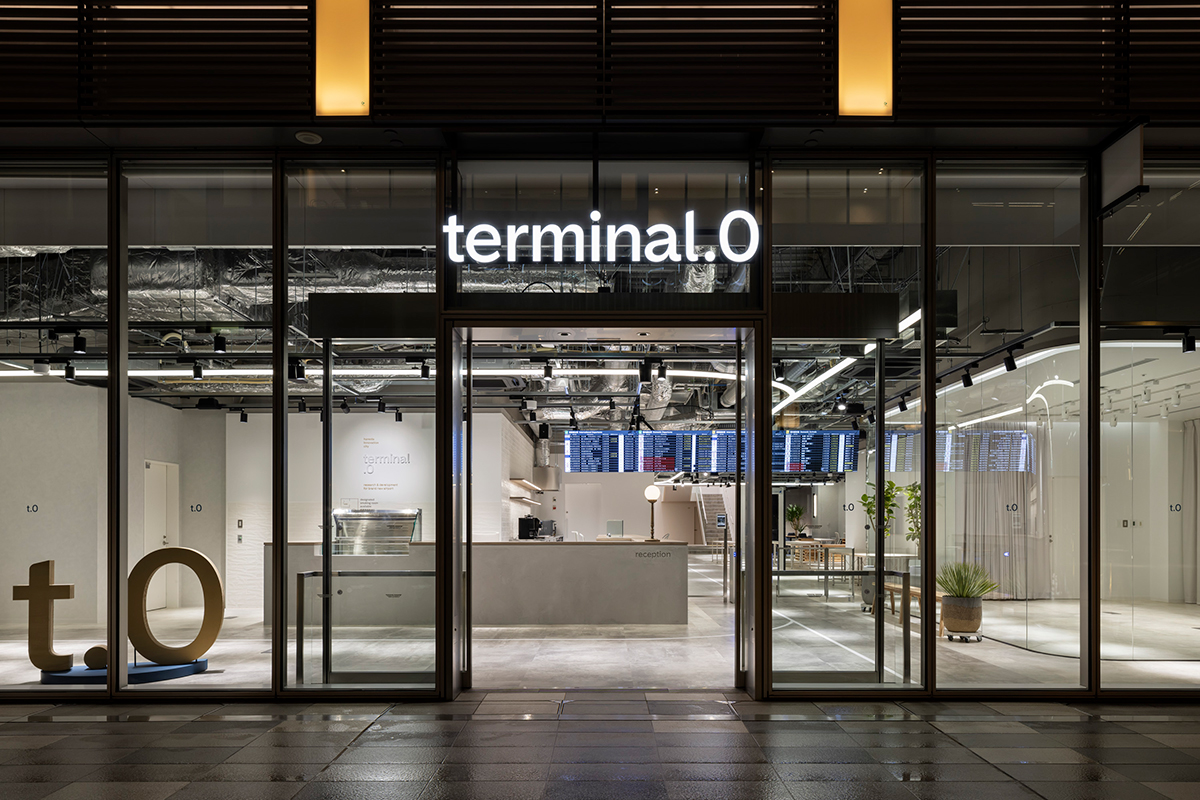
terminal.0 HANEDA
A research and development hub for open innovation to create the airport of the future
- Business Spaces





