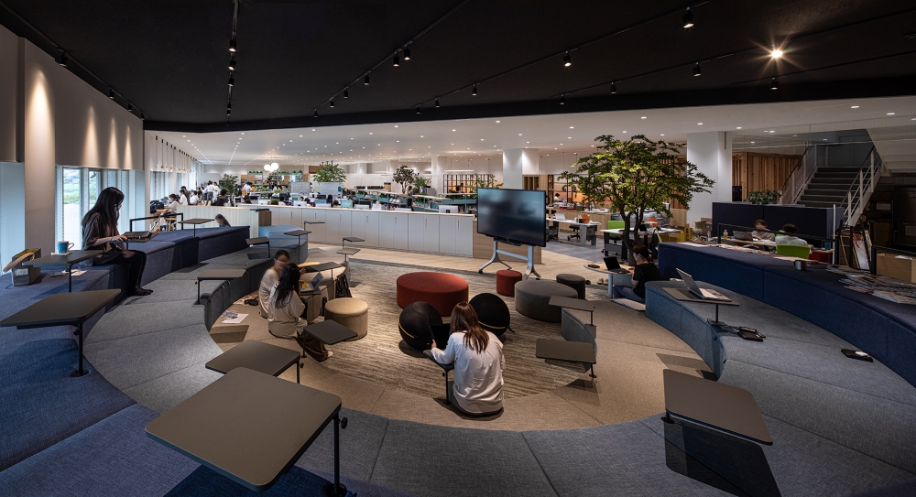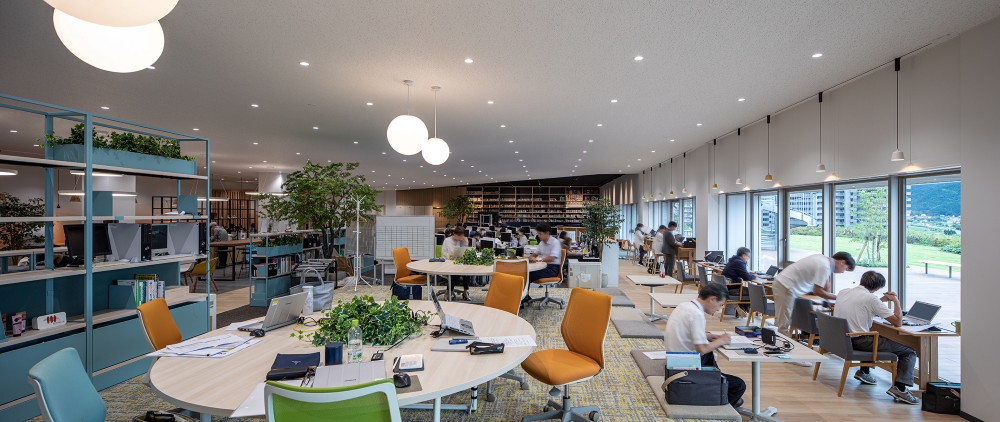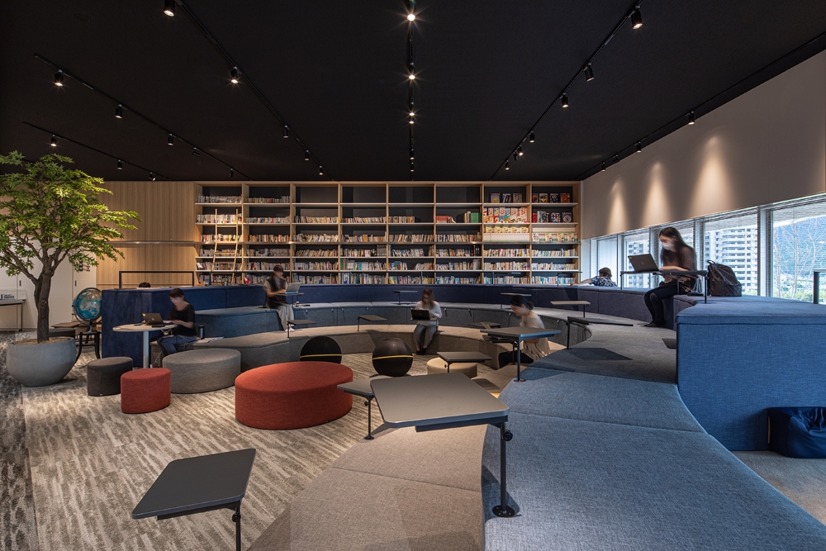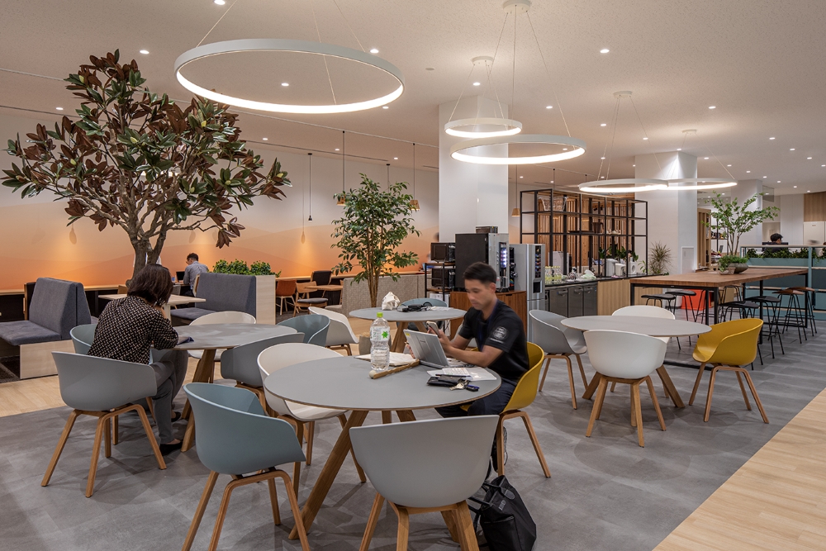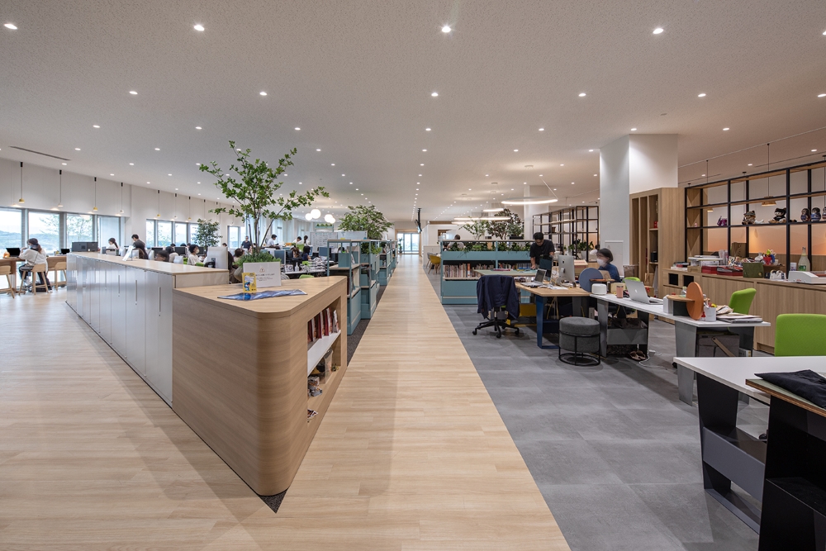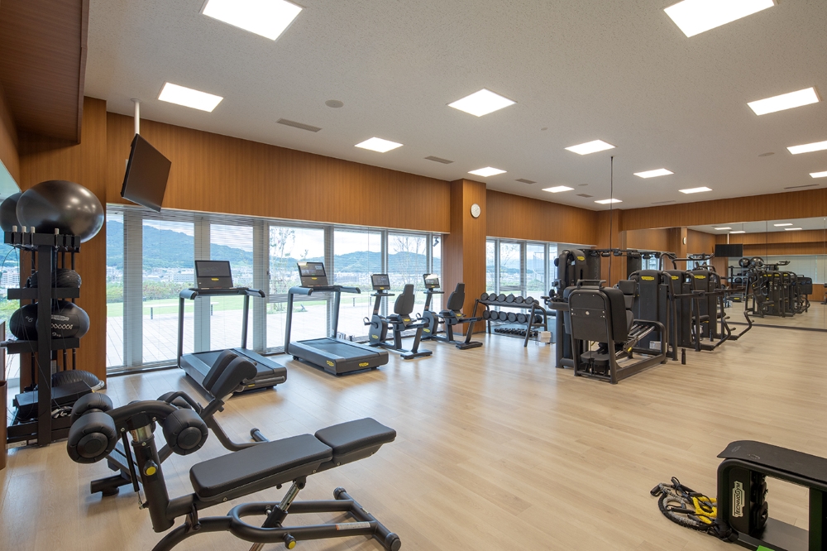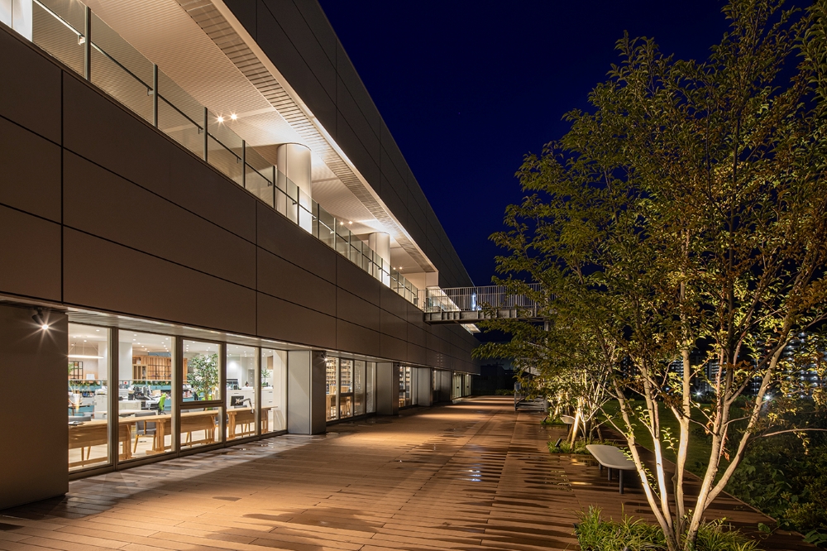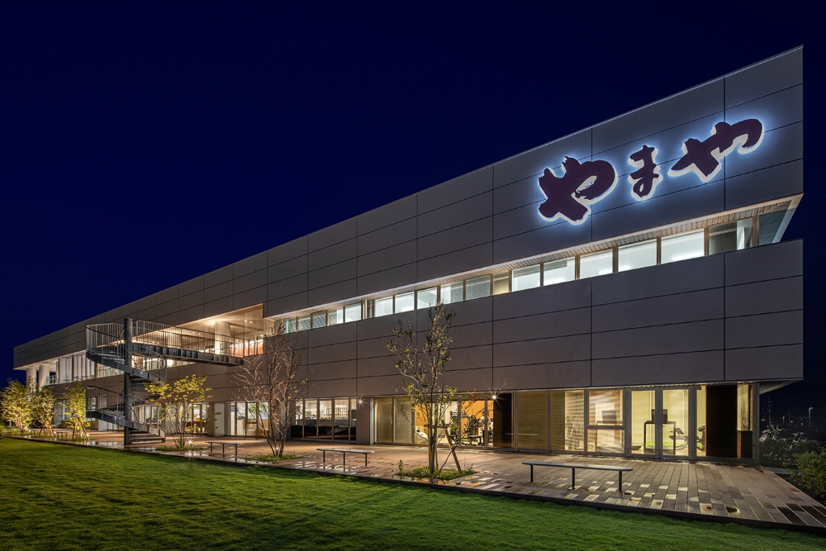Site Search
- TOP
- Project Details
- List of achievements
- Yamaya Communications Head Office
Yamaya Communications Head Office
Activate communication and promote employee performance improvement
- Business Spaces
Photo: Toshihisa Ishii (TOSHIHISA ISHII) Video: Cosmo Space Co., Ltd.
About the Project
| Overview | The new base of Yamaya Communications, which promotes Kyushu's exciting food culture with a focus on communication creation. The facility combines a new factory that consolidates four old factories, an open head office that encourages active interaction, and a restaurant, market, and factory tour area to welcome customers. The head office will consist of an entrance lobby where visitors are welcomed with Video, office areas that allow for a variety of working styles, a clean and easy-to-use R&D center, and a gym space to manage employee health. |
|---|---|
| Issues/Themes | To create an office that is unified and has good visibility, and encourages active communication. To create an efficient and easy-to-use layout in line with the reduction in the head office floor space. |
| Space Solution/Realization | We implemented a consistent system that covered everything from planning, Design, Layout, planning, Production, Construction, system and content production to operational support for the head office, restaurant, market and entire factory tour area, to bring the concept to life. We have created an environment that will improve employee performance by setting up areas according to working styles, creating a unified space without partitions and ensuring privacy with shelves and plants, and introducing a bowl-shaped presentation space where people naturally gather and discussions can overlap. |
| Design for Environment | Safety design: Consideration has been given to safety aspects such as preventing fixtures and furniture from falling over and rounding the table tops. |
Basic Information
| Client | Yamaya Communications,Inc. |
|---|---|
| Services Provided | Research & Analysis, Facility Concept Planning, Design, Layout, Production, Construction, Video Production |
| Project Leads at Tanseisha | Concept planning: Ako Tatematsu Total Direcion: Ako Tatematsu Design Direction: Kei Ando Design, Layout: Kei Ando, Yuri Nagase Digital Contents: Wataru Kamoto, Asami Marushita Production, Construction: Shusaku Kanaoka Project Management: Kenji Nagano, Katsuhiko Shimada |
| Location | Fukuoka Prefecture |
| Opening Date | April 2023 |
| Website | https://www.yamaya.com/corporate/ |
| Tag |
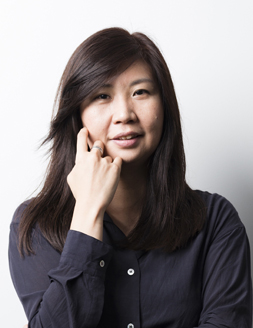
Concept planning, Total Direcion
Ako Tatematsu
In commercial development, he was responsible for everything from research, planning, MD, construction planning, and business planning.He then used his knowledge to expand his field of work to include corporate exhibition planning and planning in new fields, from entertainment to factory tour facilities and corporate PR facilities.
He strives to plan ways to materialize the ideas of creators and users and connect them to business, and to create things that allow people to connect and experience joy both during the creation process and in the completed space.
Main Achievements
*The shared information and details of the project is accurate as of the date they were posted. There may have been unannounced changes at a later date.
Affiliated companies and solutions
Related Achievements
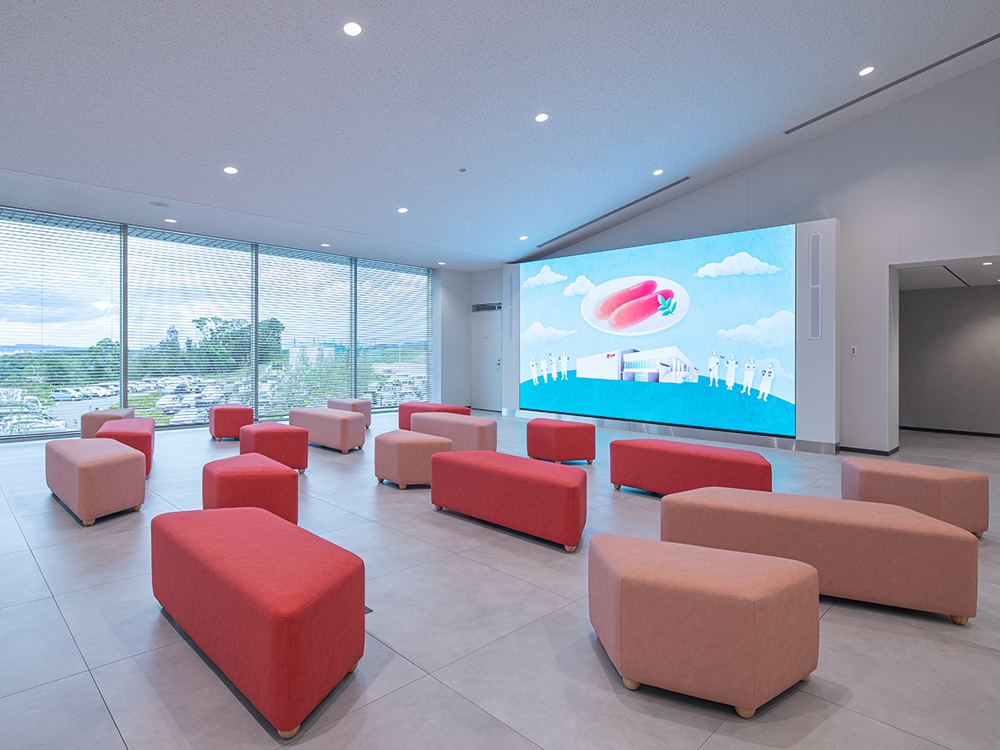
Yamaya Factory Terrace
Providing the experience of enjoying mentaiko as a base for cultivating fans
- Business Spaces
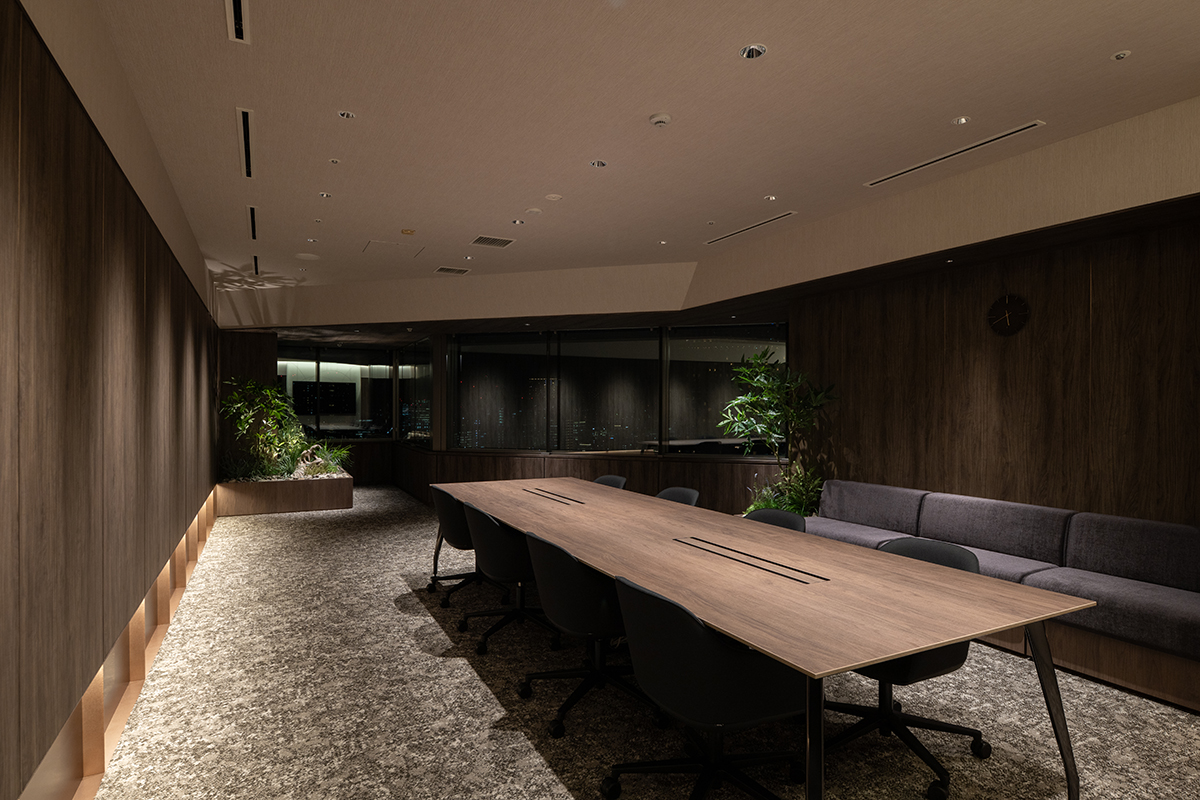
Daito Trust Construction Head Office DK SALON
A reception space that fosters rich conversation, reflecting the company's identity and hospitality
- Business Spaces
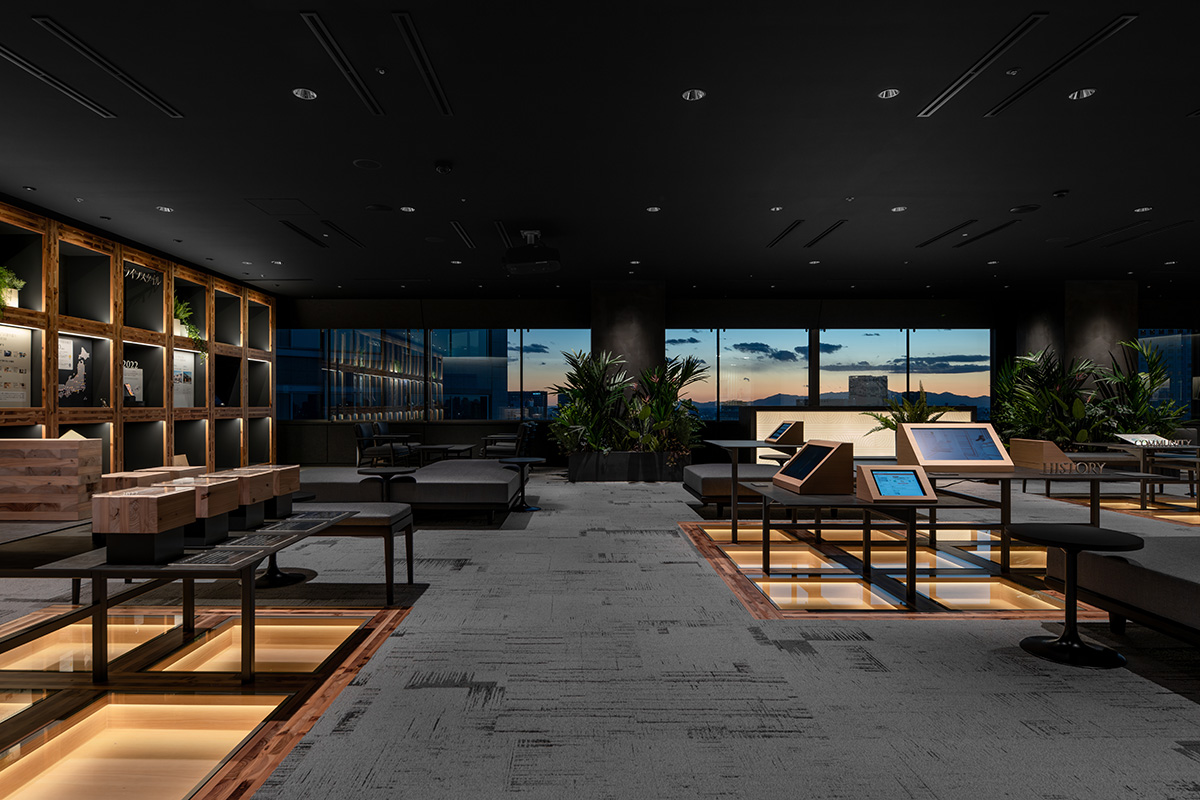
Daito Trust Construction Head Office DK LOUNGE
A communication lounge where you can meet people and find information
- Business Spaces
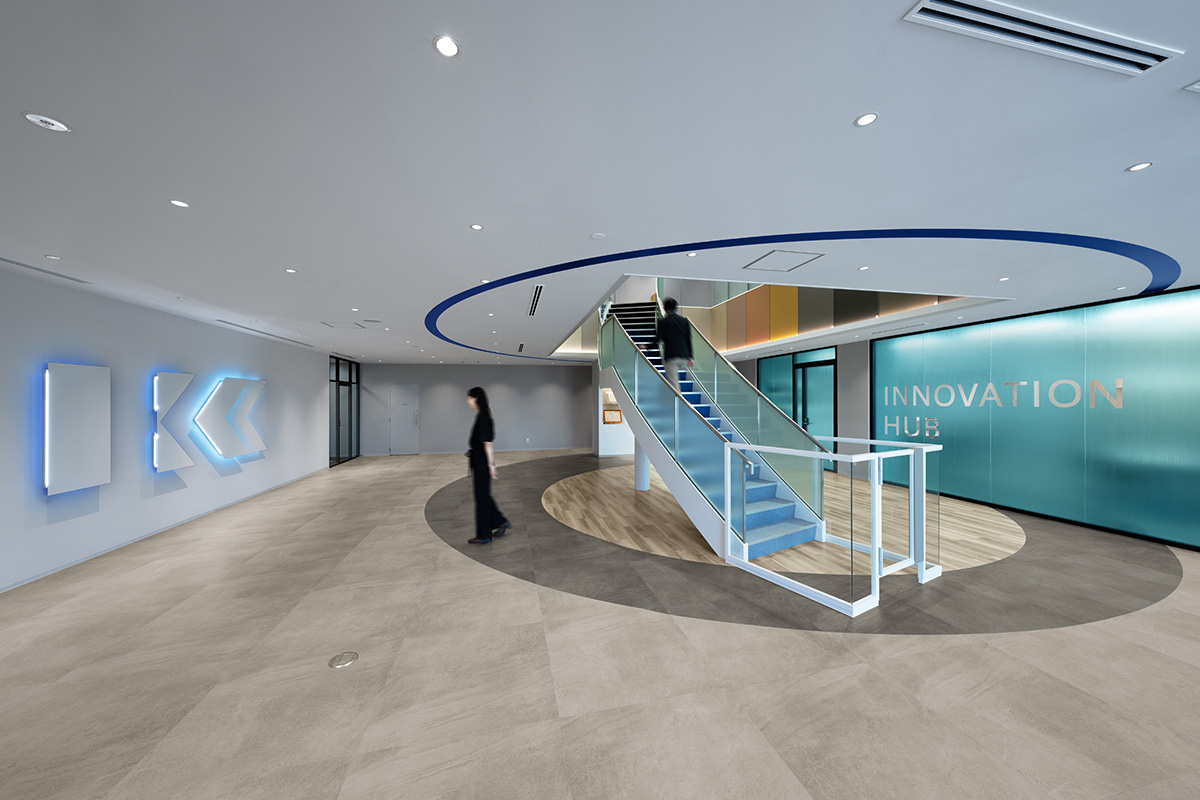
Kyowa Leather Head Office
A workplace where people can come into contact with the company's identity and products, and where they can interact and take on new challenges.
- Business Spaces
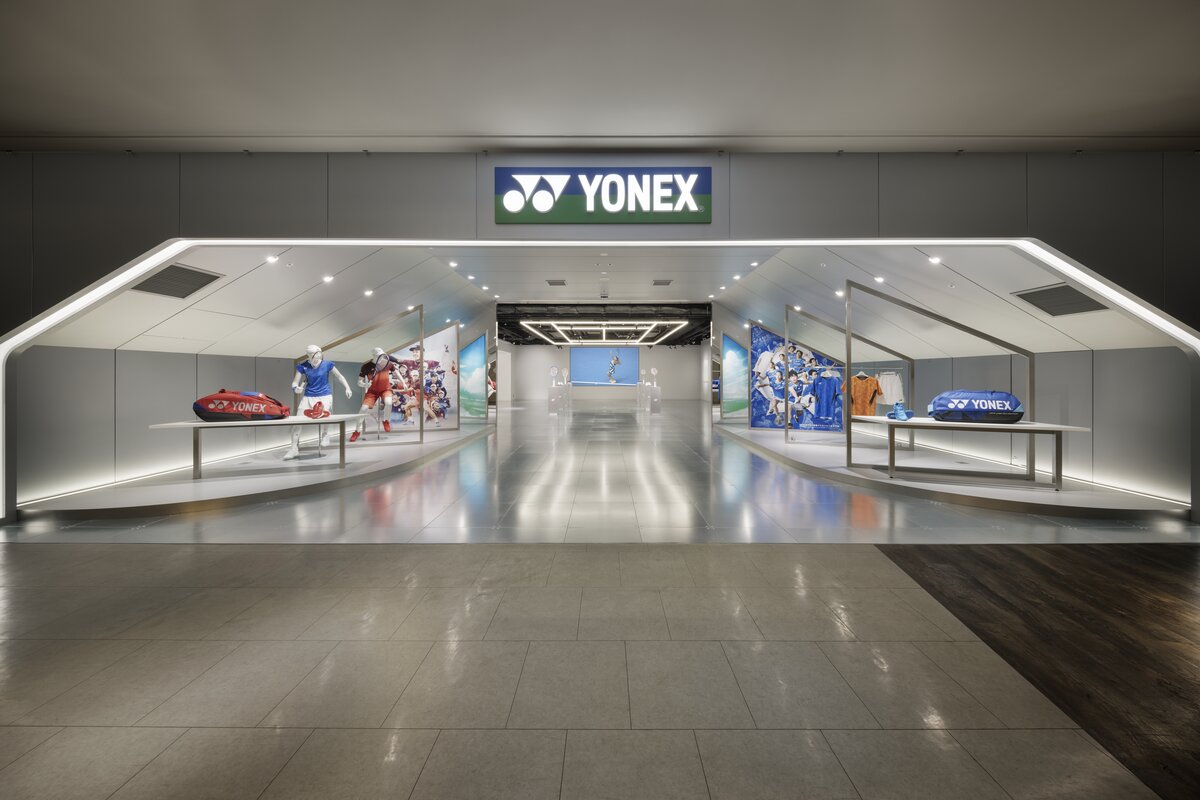
Yonex Osaka Showrooms
A brand hub aiming to revitalize the sports market and expand Yonex fan base
- Business Spaces
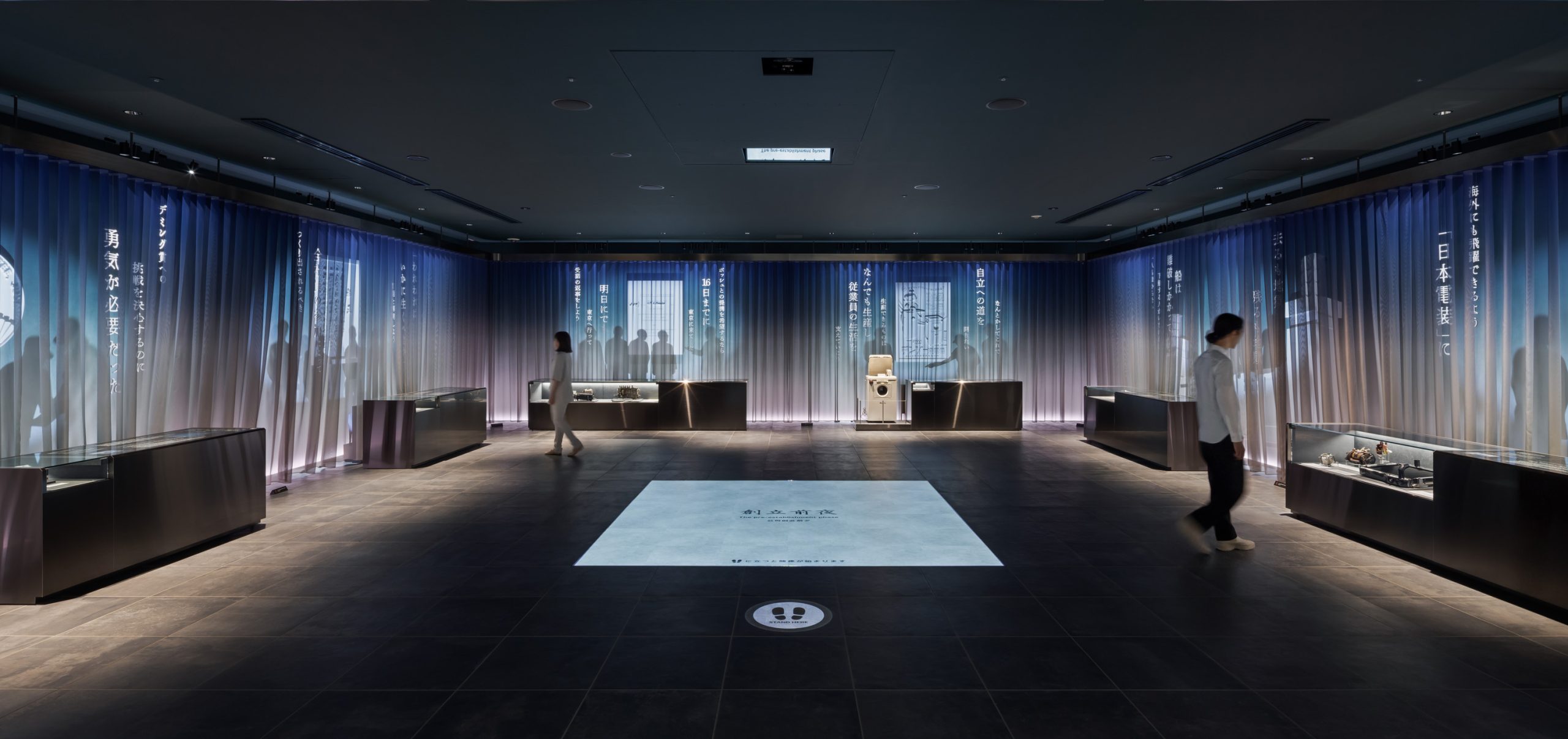
DENSO Museum
Telling the story of DENSO's past and future challenges
- Business Spaces
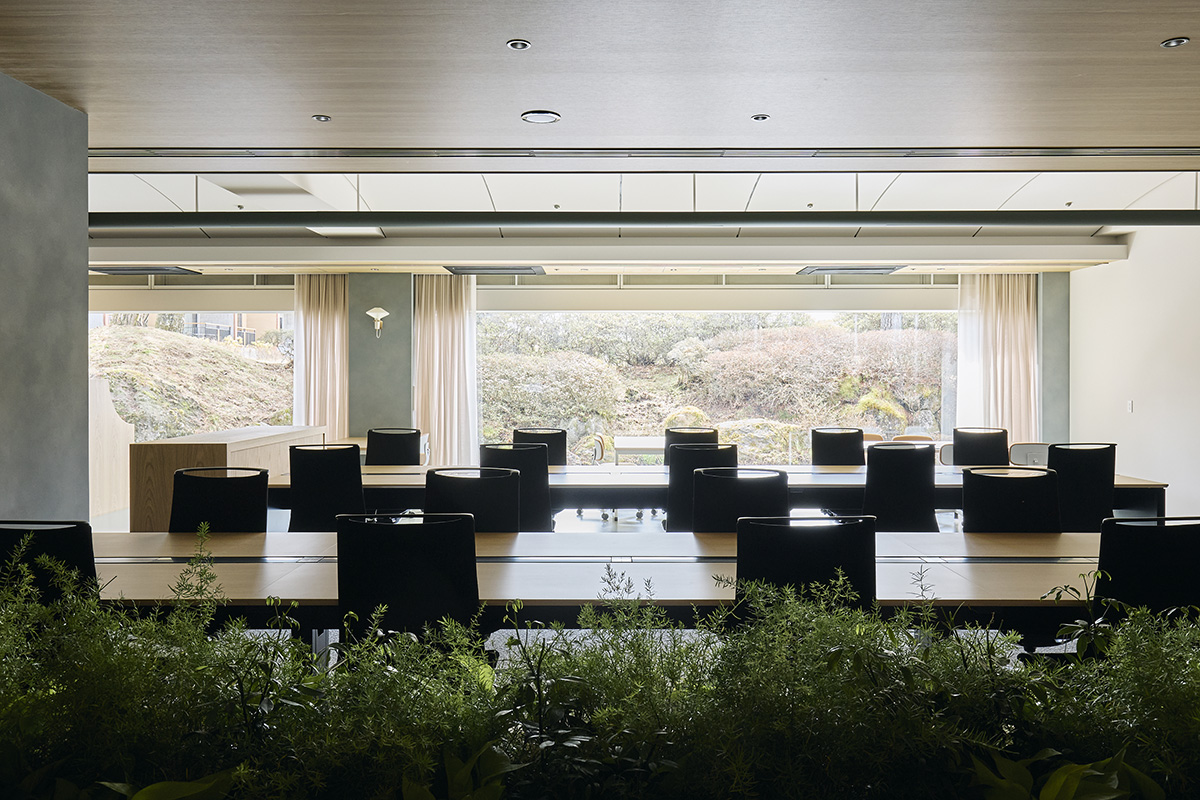
Karuizawa Prince Hotel West General Office
Office renovations that generate new ideas and communication
- Business Spaces
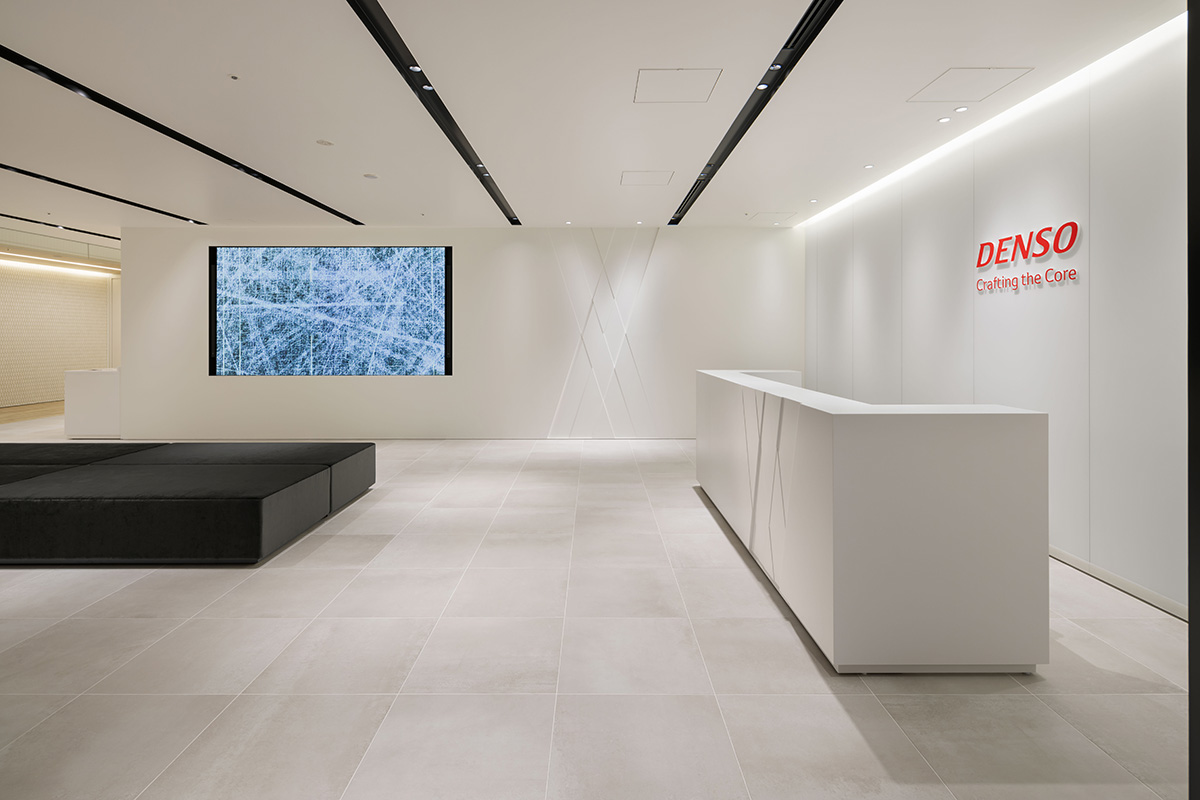
Denso Tokyo Branch
New office aims to provide new value and strengthen co-creation with partners
- Business Spaces
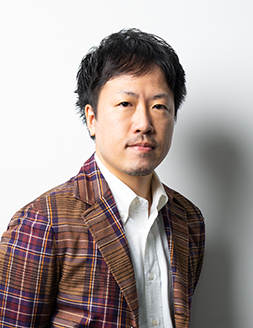
Design Direction, Design, Layout
Kei Ando
The projects he is involved in are of various genres and scales, from large-scale entertainment facilities to restaurants. Based in Western Japan, he is working on creating spaces that promote the charm and culture of the region. He puts the issues faced by business owners and sites from the perspective of users and proposes solutions with simple designs and ideas.
Main Achievements





