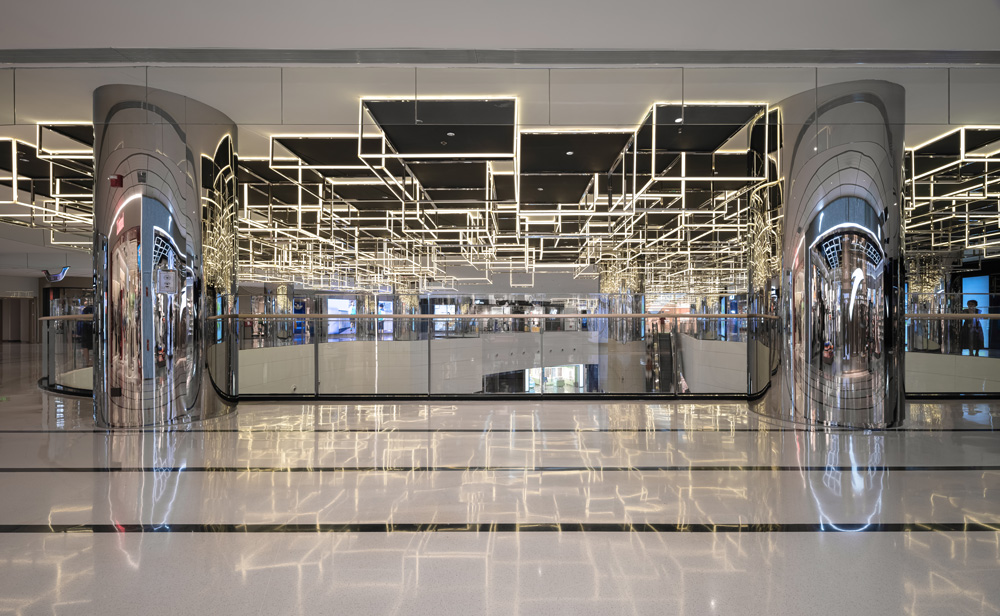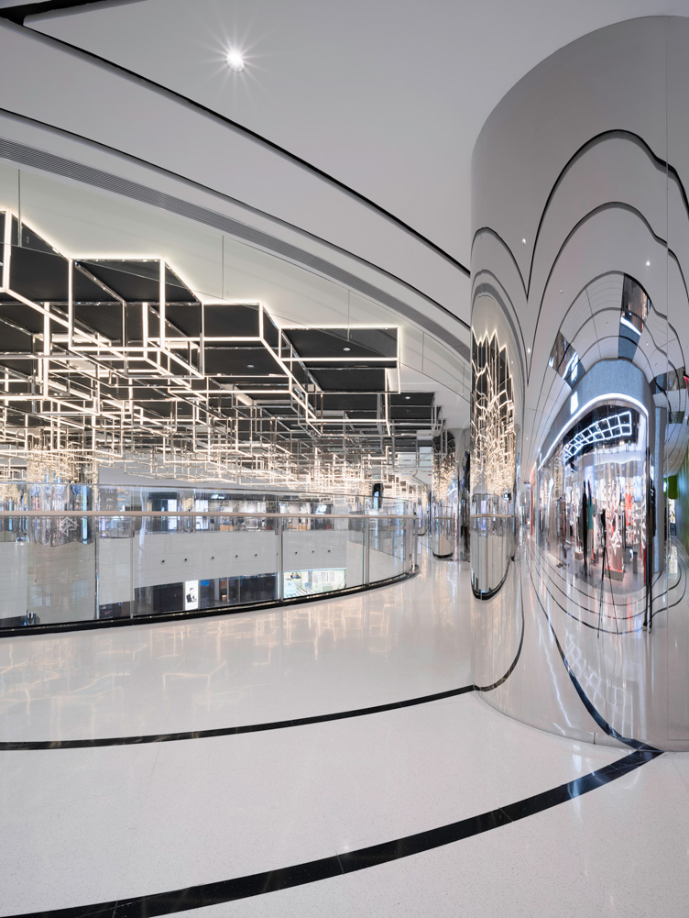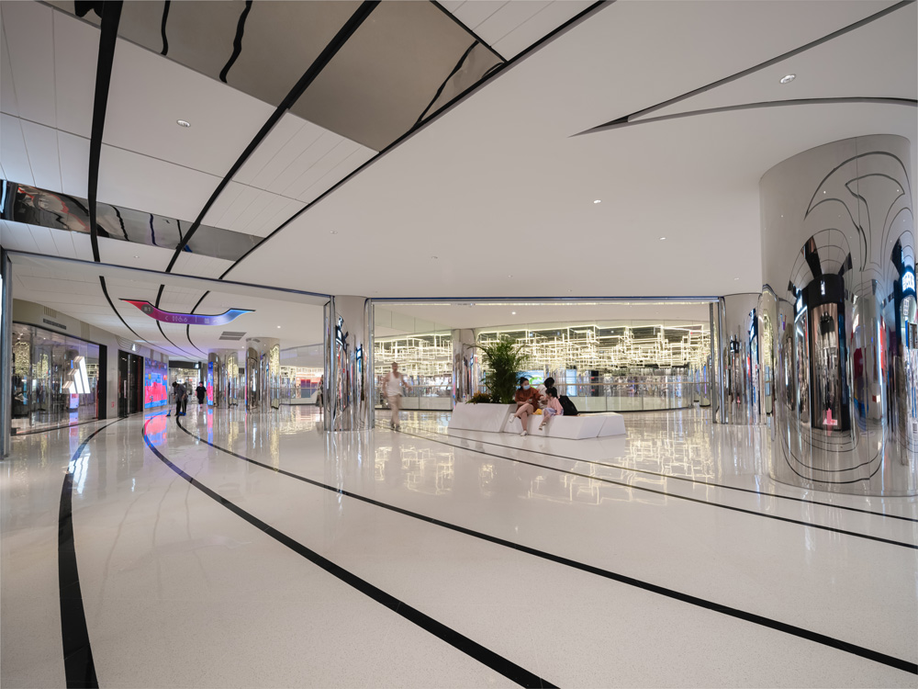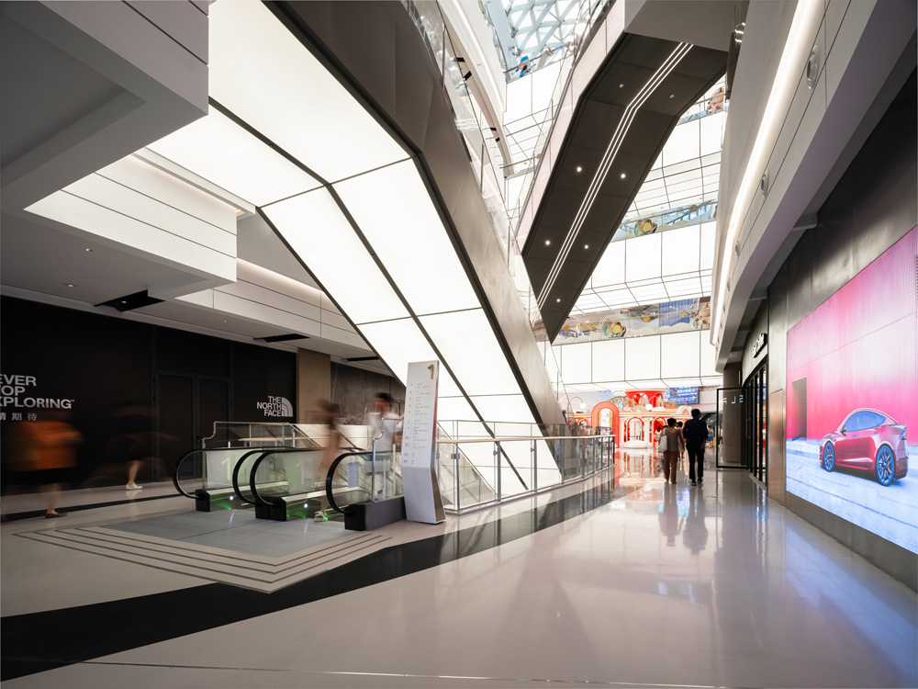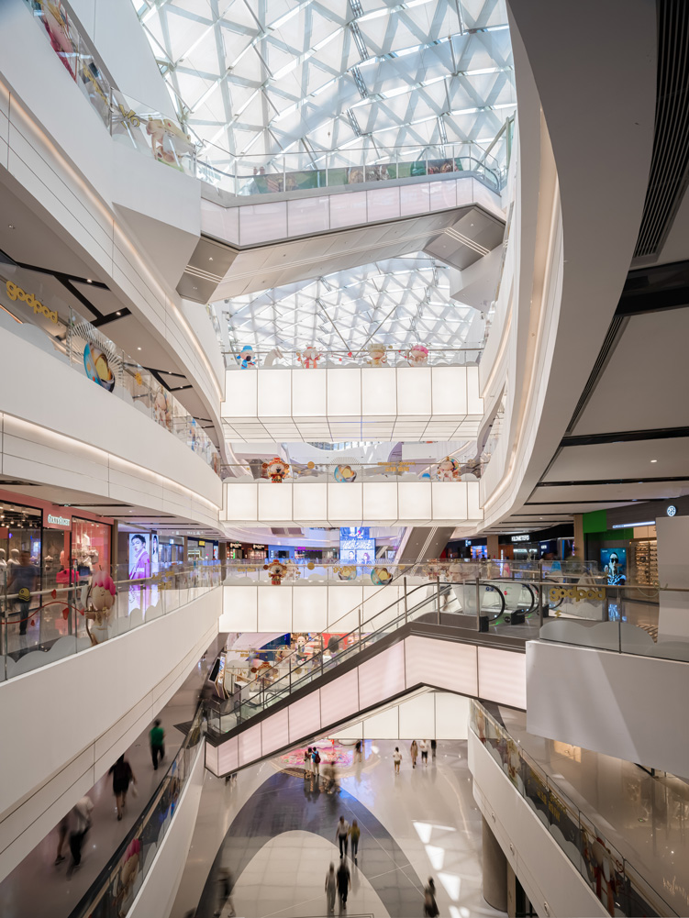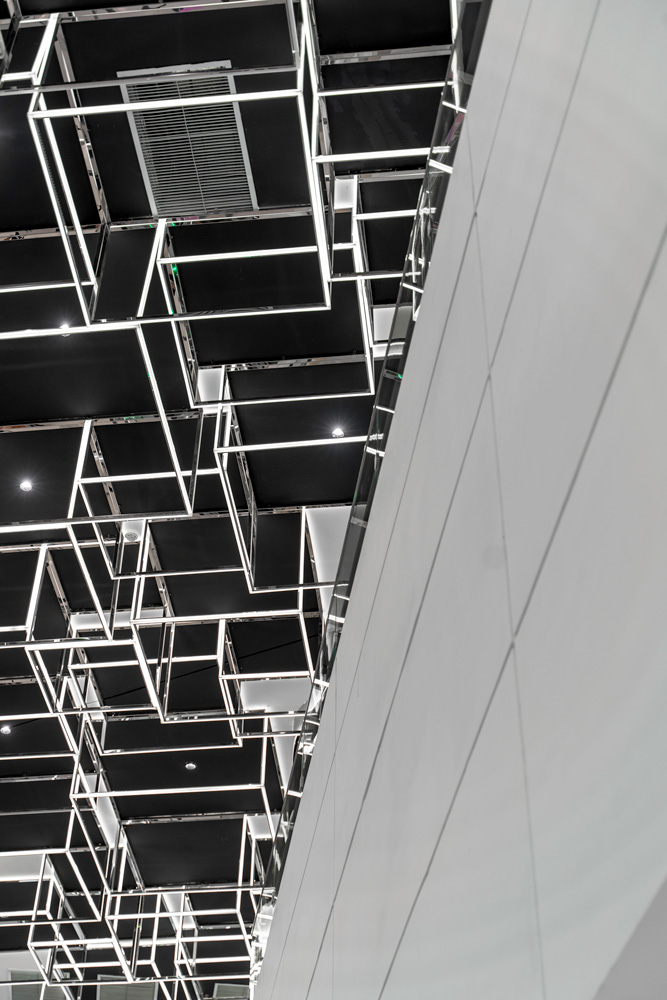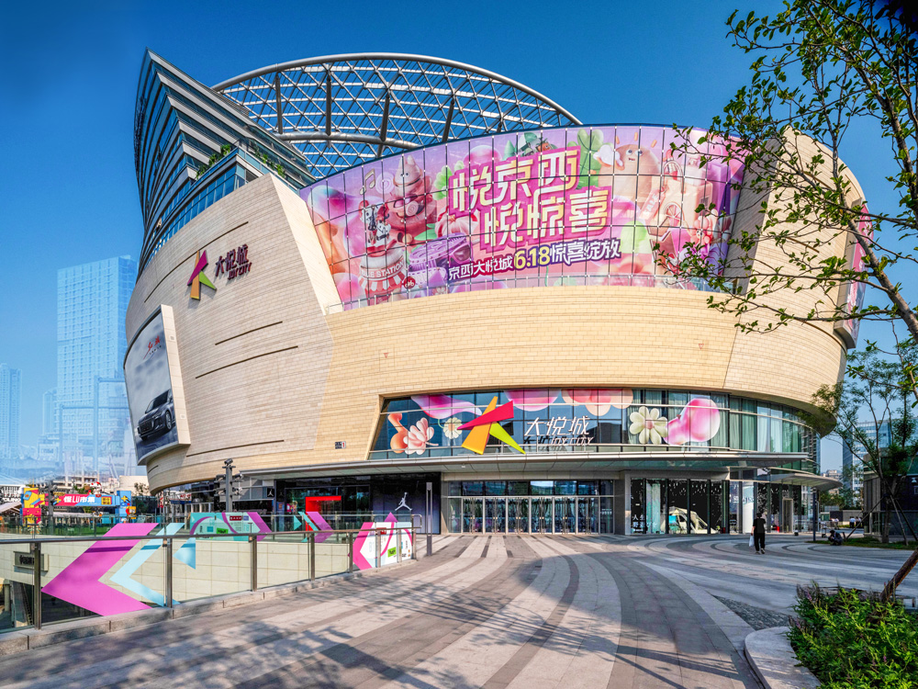Site Search
- TOP
- Project Details
- List of achievements
- Jingxi Joy City
Jingxi Joy City
Create a new customer experience in a commercial facility by incorporating designs that enhance mobility throughout the building
- Commercial Spaces
Photo Provided: Tansei Creative Design Co., Ltd. (Shanghai, P.R. China)
About the Project
| Overview | This large commercial complex has four basement levels and five above-ground levels consisting of shopping malls and office buildings. It is located next to the Pingguoyuan station terminus in the Shijingshan District of Beijing. This is the third Joy City to be opened in Beijing, which boasts a heightened ability to attract customers within China due to its highly unique facility designs. Approximately 30% of its 200-plus commercial tenants are making their debut in the Shijingshan District, providing new visiting and purchasing experiences to fulfill not only the desires of young people, but of a broader customer base, including families. |
|---|---|
| Issues/Themes | To materialize a design that would naturally enhance circulation of the entire commercial space, which spans a floor area of 110,000m2 and distance of 320m from east to west. |
| Space Solution/Realization | We have implemented designs that emphasize both horizontal and vertical movement at each point of interest. Additionally, different designs are adopted for the basement and above-ground levels in an attempt to encourage visitors to move between the upper and lower floors. On the above-ground levels, we have attempted to improve circulation between the floors by drawing attention to vertical movement. This is done by installing lighting designs that pool light at the elevators and connecting corridors of the main atrium, which serves as a means of both horizontal and vertical movement. On the basement levels, we have tightened the entire space through the use of black lines inserted into a stylish, minimalistic white space. We have also created a futuristic ambiance in the atrium by using reflective surfaces to produce light. The addition of photogenic designs to the ceiling increases the awareness of the space spanning to the east and west and encourages visitors to circulate throughout the entire facility. |
Basic Information
| Client | Beijing Xinrun Zhiyuan Property Development Co., Ltd. (Affiliate of HuaYuan Property) |
|---|---|
| Services Provided | Design, Layout |
| Project Leads at Tanseisha | Design Direction: SENO Fumio Design, Layout: SENO Fumio, TSUBOI Takahiro, HU Min Project Management: MU Zhaojian of Tansei Creative Design Co., Ltd. (Shanghai, P.R.China) Local Design: LU Haitang of Tansei Creative Design Co., Ltd. (Shanghai, P.R.China) |
| Awards | "BLT Built Design Awards 2023" Honorable Mention |
| Location | Beijing, China |
| Opening Date | June, 2023 |
| Website | https://www.grandjoy.com/detail/349.html&wd=&eqid=a5557118000d766d0000000364758d2f |
| Tag |
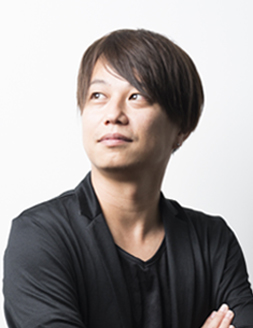
Design Direction, Design, Layout
SENO Fumio
The mall includes an array of spaces including specialty shops and other retail stores often found in commercial complexes, places of hospitality such as medical facilities, and business spaces, such as offices, show rooms, etc. Seno approached the project from many different angles and designed so as to bring out the most value the space could offer, resulting in rave reviews.
Main Achievements
*The shared information and details of the project is accurate as of the date they were posted. There may have been unannounced changes at a later date.
Related Achievements
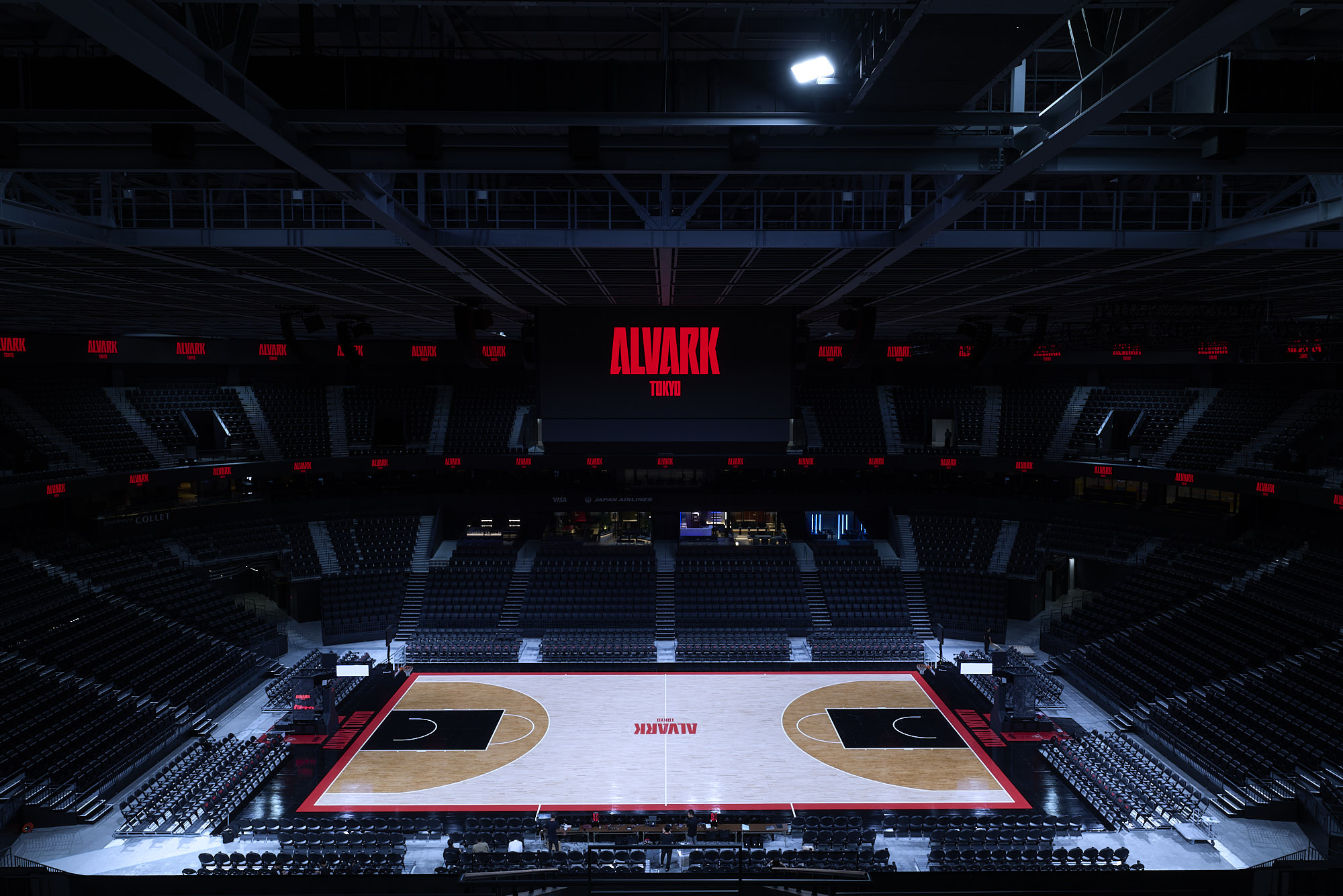
TOYOTA ARENA TOKYO 『HOSPITALITY AREA』
Providing a wide range of hospitality services to create an unprecedented premium viewing experience
- Entertainment facilities
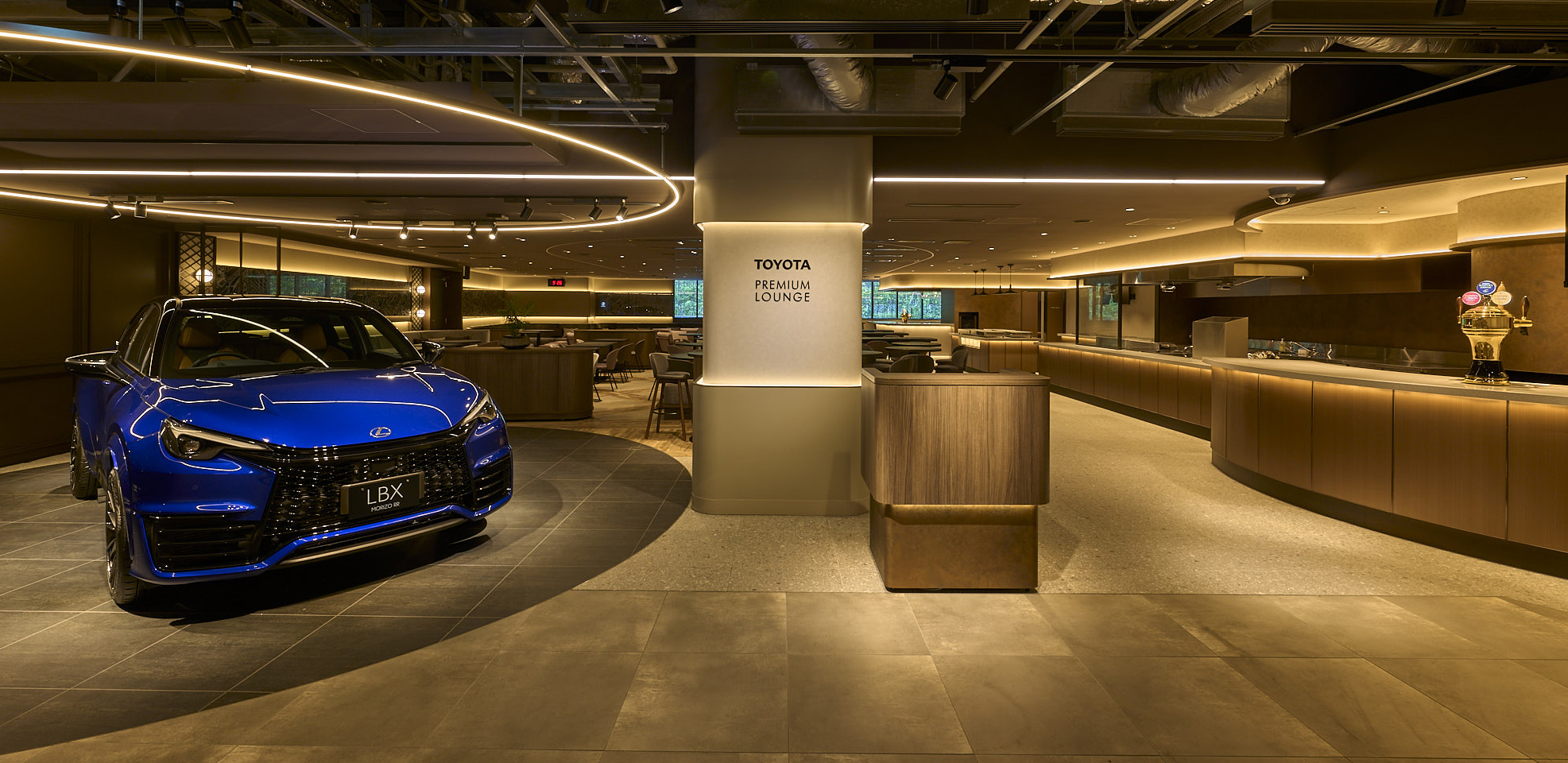
TOYOTA ARENA TOKYO 『TOYOTA PREMIUM LOUNGE』
The arena's top-class lounge where you can enjoy hotel-quality meals
- Entertainment facilities
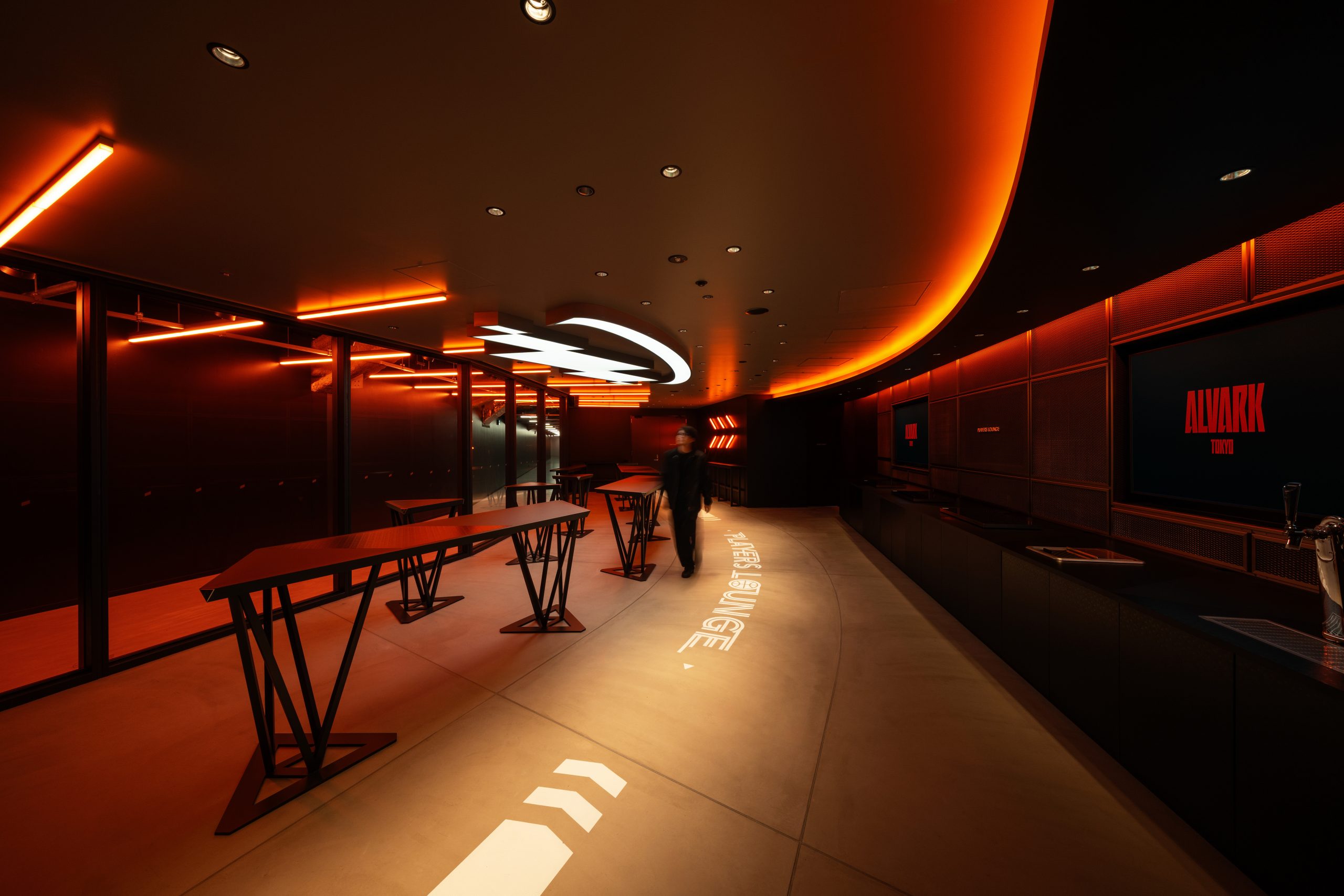
TOYOTA ARENA TOKYO 『PLAYERS LOUNGE』
A special lounge where you can watch the players entering and exiting the stadium up close
- Entertainment facilities
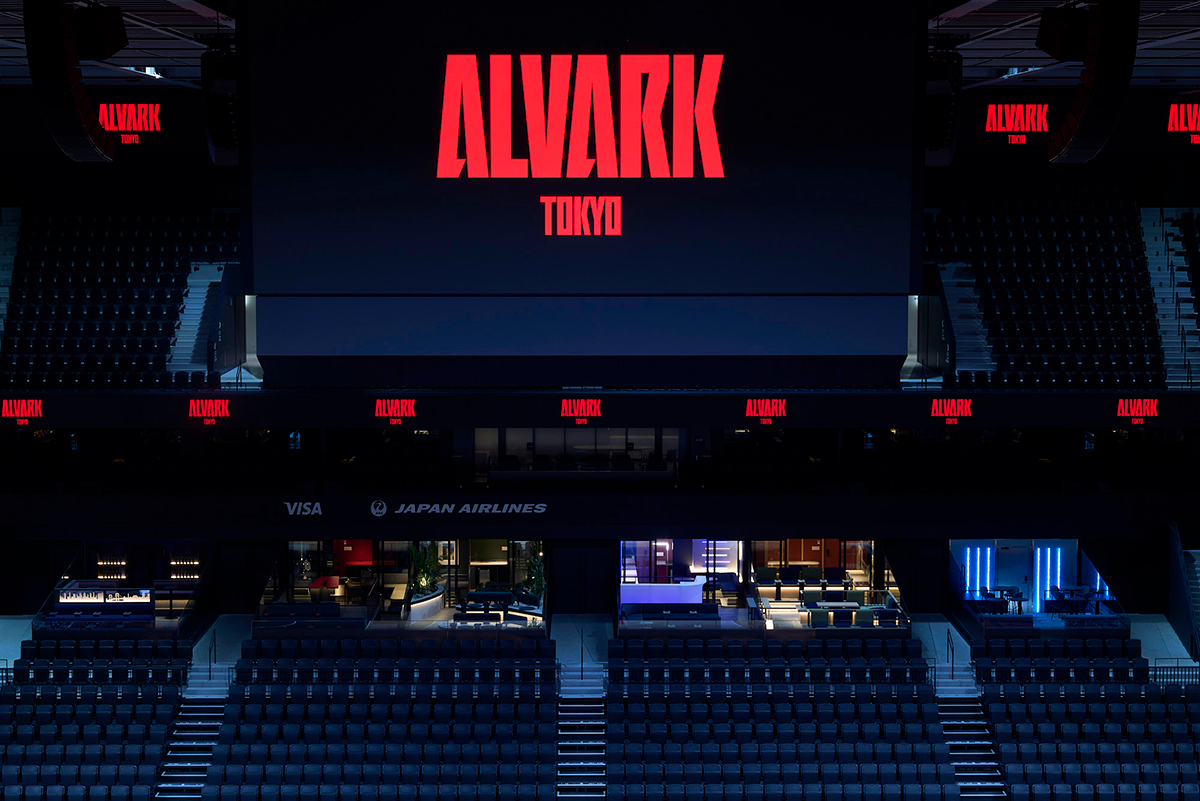
TOYOTA ARENA TOKYO 『JAPAN AIRLINES TERRACE SUITE』
An open terrace where you can enjoy the excitement of the match and special hospitality at the same time
- Entertainment facilities
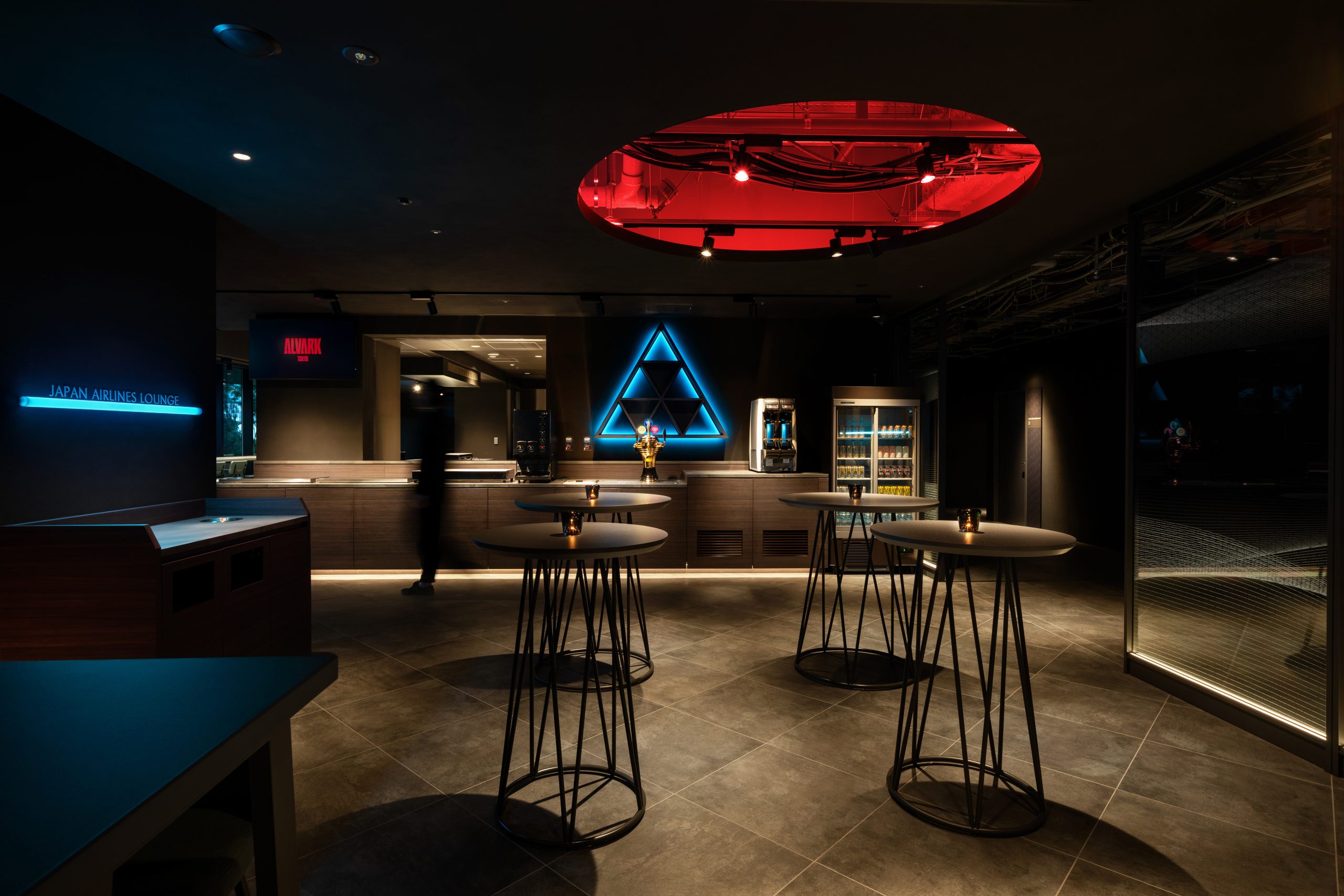
TOYOTA ARENA TOKYO 『JAPAN AIRLINES LOUNGE』
A lounge inspired by Tokyo's deep scenery where you can spend your time freely
- Entertainment facilities
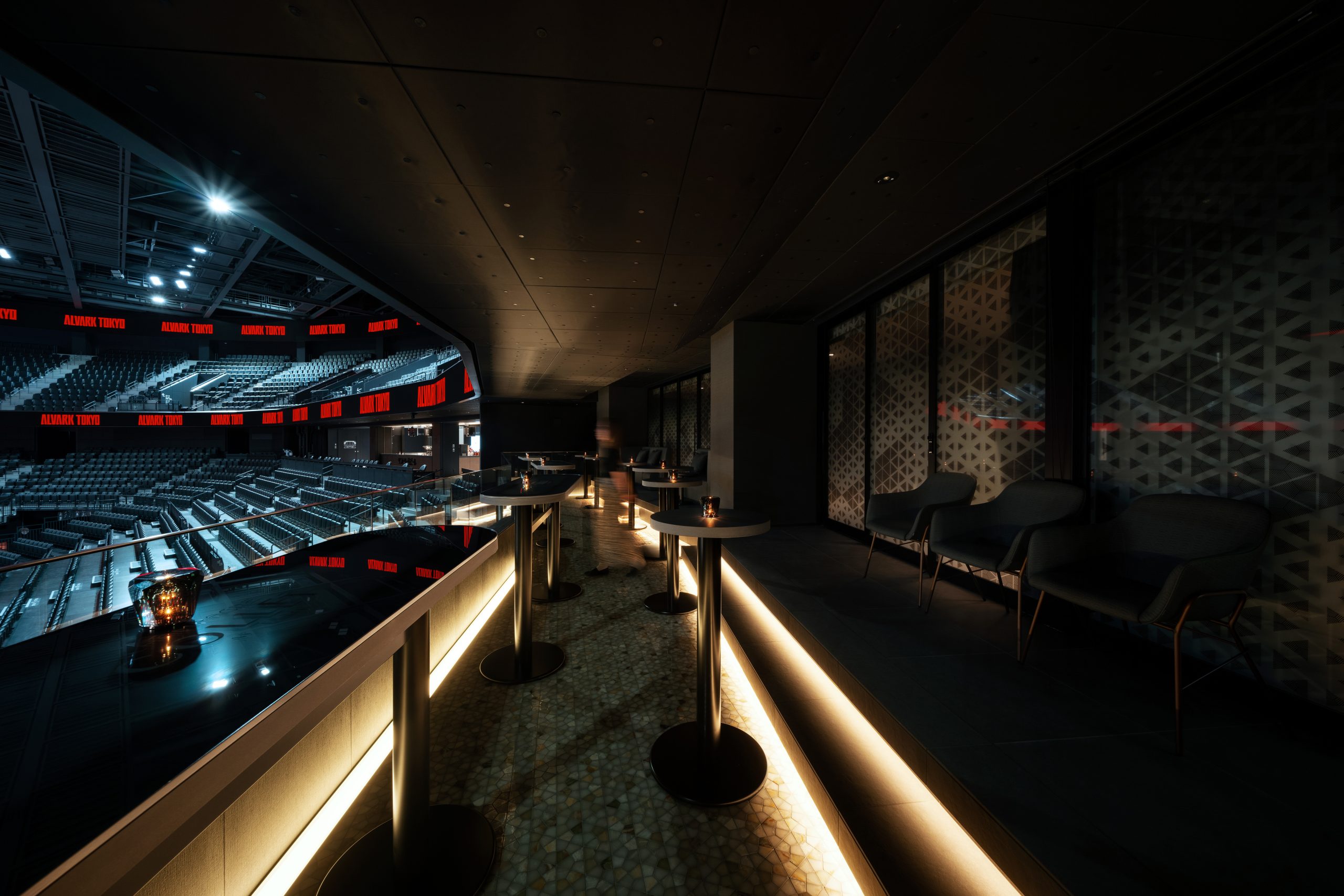
TOYOTA ARENA TOKYO 『SUITE / CHAMPAGNE COLLET PARTY LOUNGE』
A private space where friendships deepen and emotions rise
- Entertainment facilities
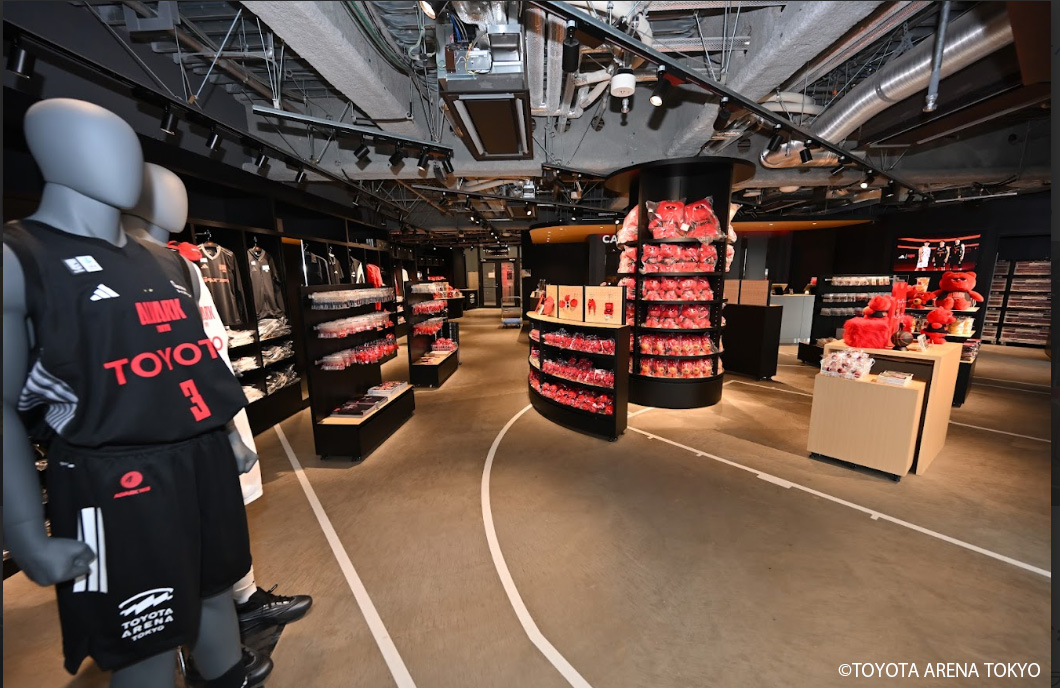
TOYOTA ARENA TOKYO 『ARENA SHOP』
Alvark Tokyo's first permanent official merchandise shop
- Entertainment facilities
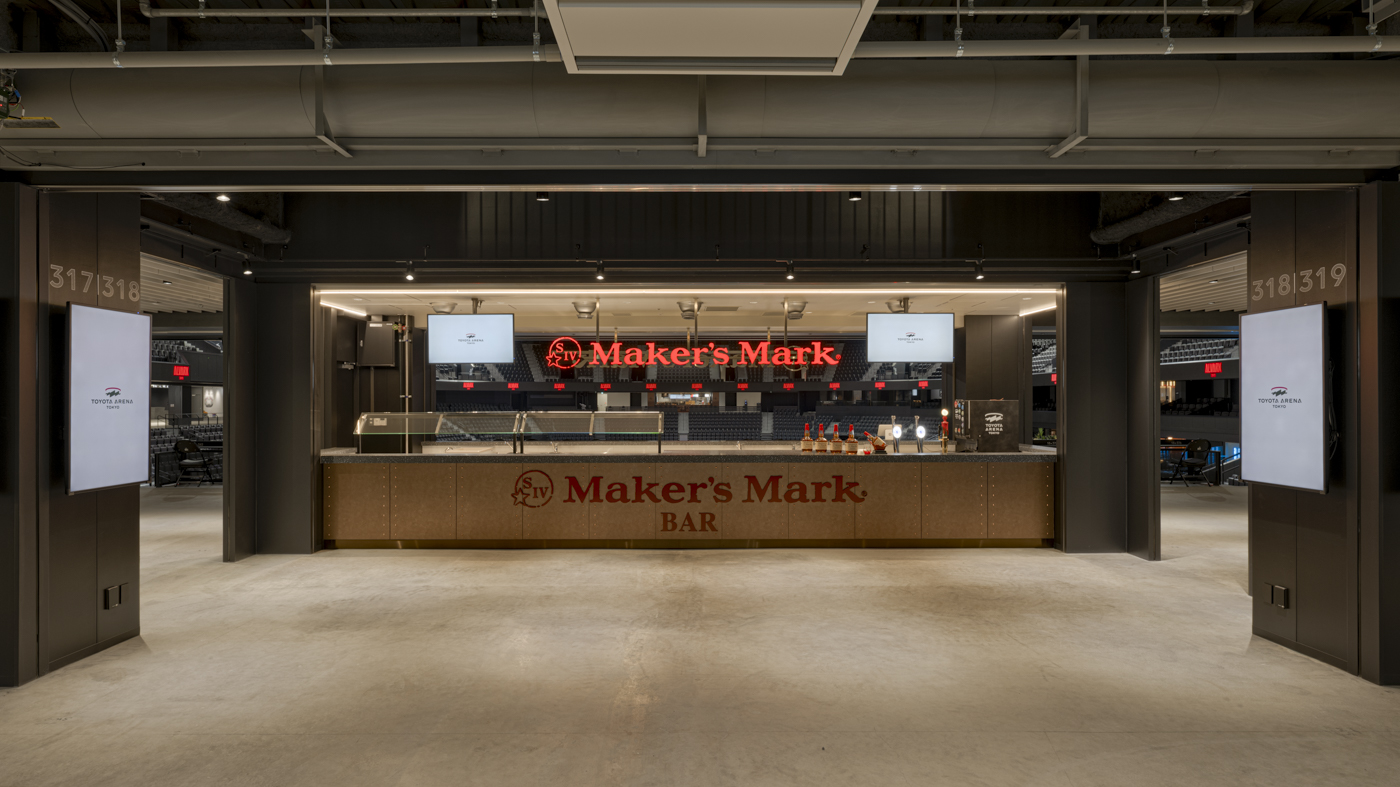
TOYOTA ARENA TOKYO 『CONCESSION STAND』
A diverse food and beverage area to liven up your match
- Entertainment facilities





