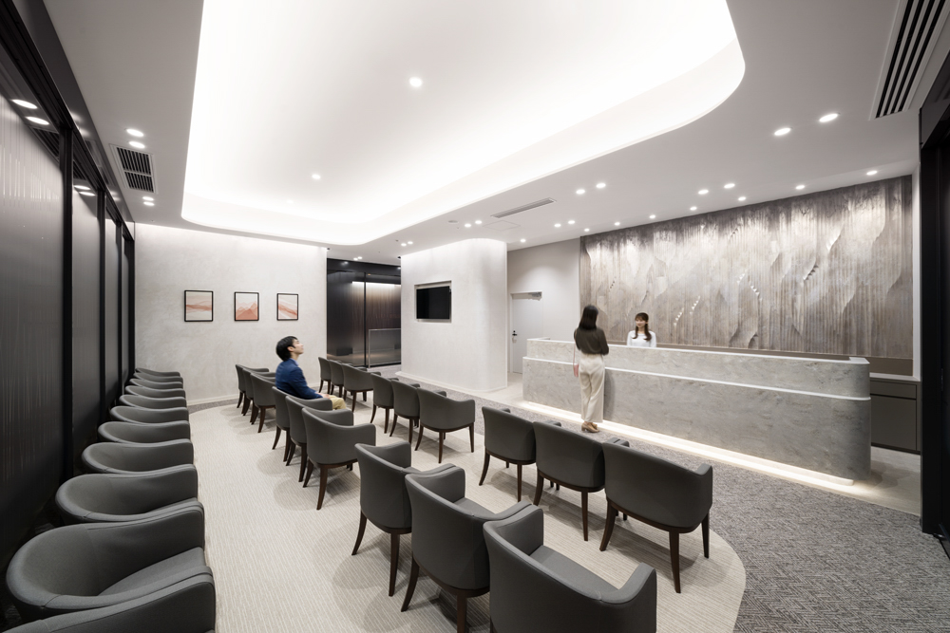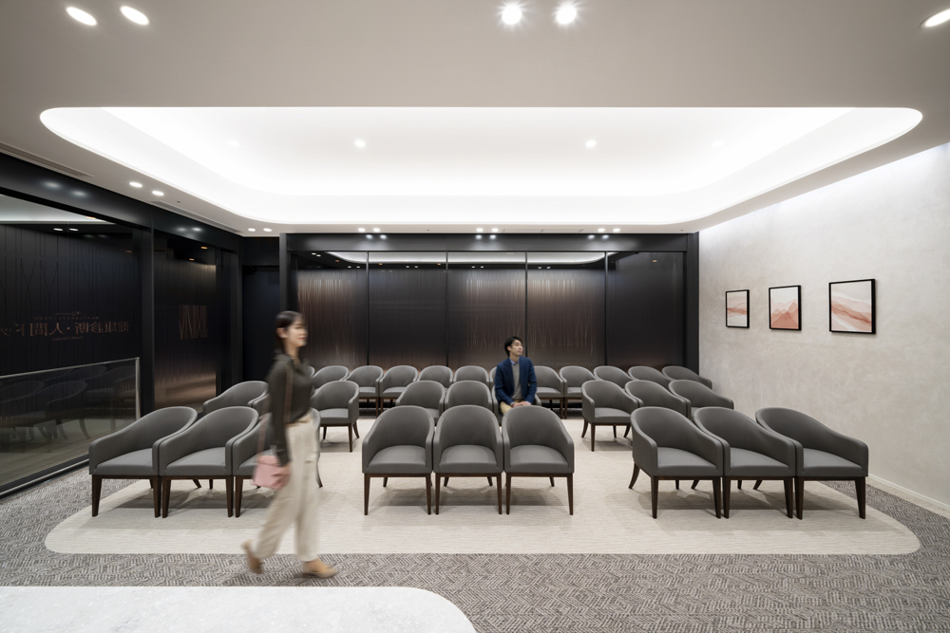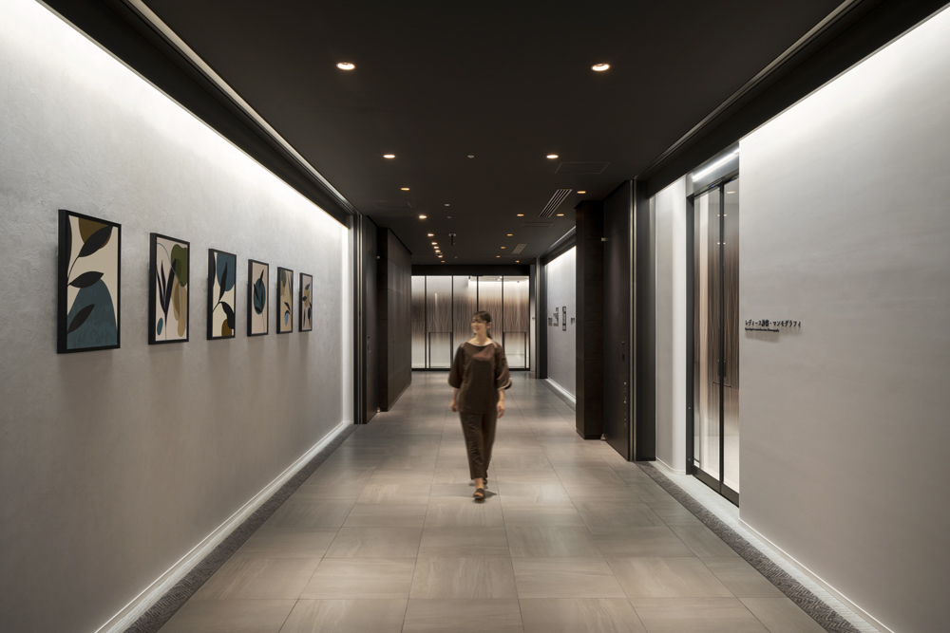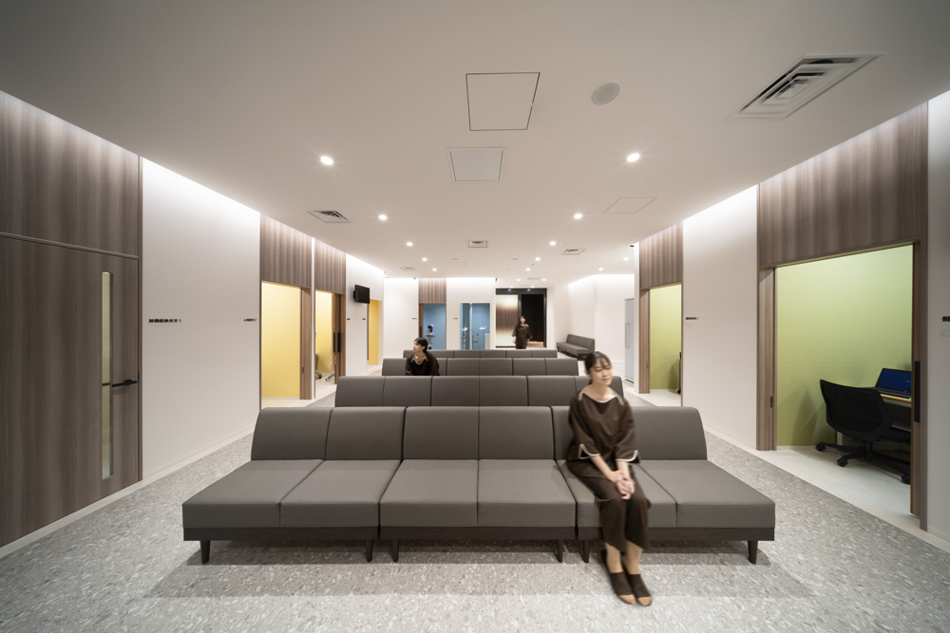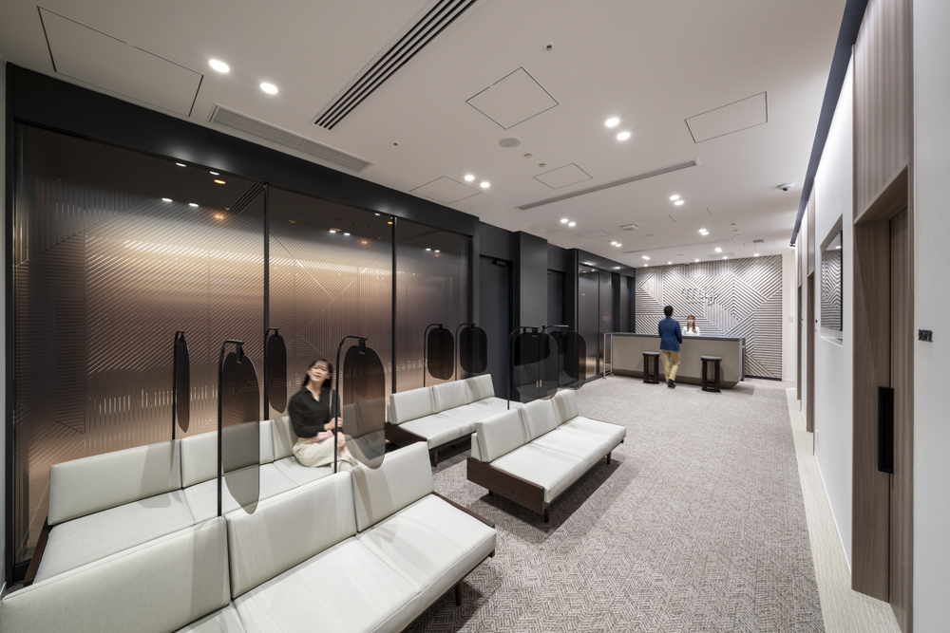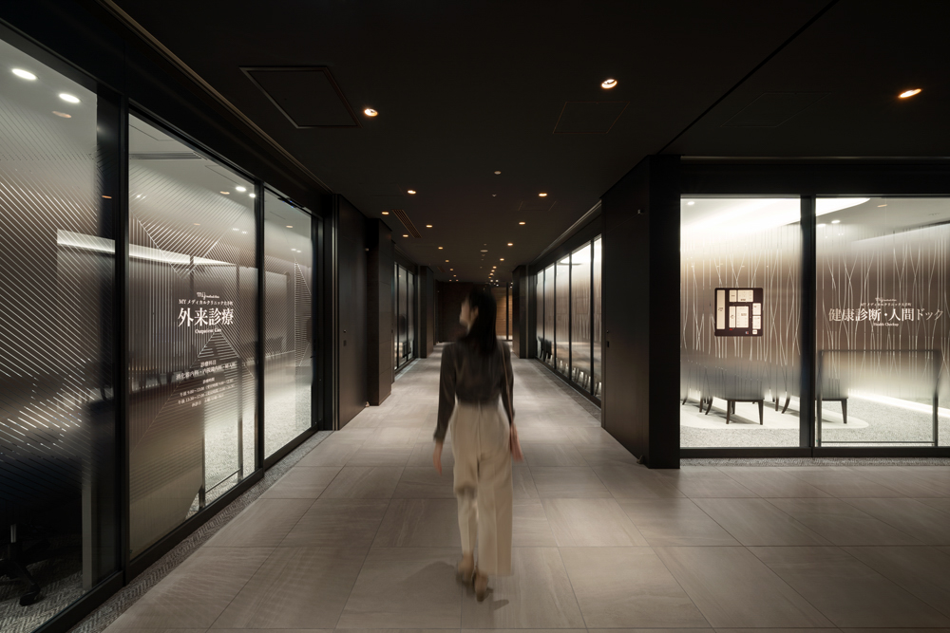Site Search
- TOP
- Project Details
- List of achievements
- MY Medical Clinic Otemachi
MY Medical Clinic Otemachi
An urban health checkup center that supports the health of people working in the city in a comfortable space
- Hospitality Spaces
Photo: Taichi Misonoo
About the Project
| Overview | It opened as an urban health checkup center on the second basement floor of Otemachi Place, an office building located in the center of Otemachi, one of Tokyo's leading business districts. Taking advantage of its direct access to the subway station, it is easy to use on a daily basis and is a facility that aims to raise health awareness and support the health of people working in the city center. |
|---|---|
| Issues/Themes | Our goal is to create a new Medical Service Facilities for busy business people. We also aim to create a comfortable space for patients, making it a facility they will want to use again and again. |
| Space Solution/Realization | The design concept is "Urban Calm (peace of mind in the city)." The ceiling height has been increased as much as possible to create a spacious space, and materials with a pleasant texture and a calming monotone texture have been selected for the fixtures and furniture within reach. We have endeavored to create a space that relieves tension for visitors and allows them to receive treatment in a relaxed atmosphere. We provided total support for the opening of a new urban health checkup center, from spatial design to property selection and proposals, and contract support. |
| Design for Environment | Healthy design: Materials for fixtures and furniture, especially those within reach of patients, were selected with consideration for antibacterial, antiviral, stain-resistant, and deodorizing properties. |
Basic Information
| Client | MY Medical Medical Corporation |
|---|---|
| Services Provided | Design, Layout, Production, Construction |
| Project Leads at Tanseisha | Design Direction: Yasushi Inose Design, Layout: Atsuki Miyamoto Production, Construction: Yoichi Terasaki, Ryo Machida Project Management: Rei Obuchi, Akari Shimada |
| Location | Tokyo, Japan |
| Opening Date | January 2022 |
| Website | https://mymc.jp/otemachi/ |
| Tag |
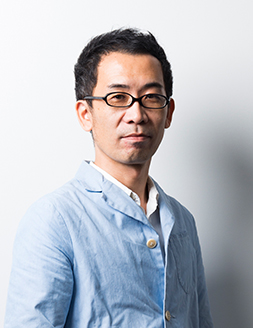
Design Direction
Yasushi Inose
After working on creating spaces for cultural facilities, he is now involved in creating a variety of spaces, including restaurants, retail stores, offices, and event spaces. He pursues problem-solving designs in a wide range of fields, regardless of industry or business type. Recently, he has been focusing on designing Hospitality Spaces, which are attracting increasing attention in society, such as the medical field (clinics, health checkup centers) and sports hospitality facilities.
Main Achievements
*The shared information and details of the project is accurate as of the date they were posted. There may have been unannounced changes at a later date.
Related Achievements
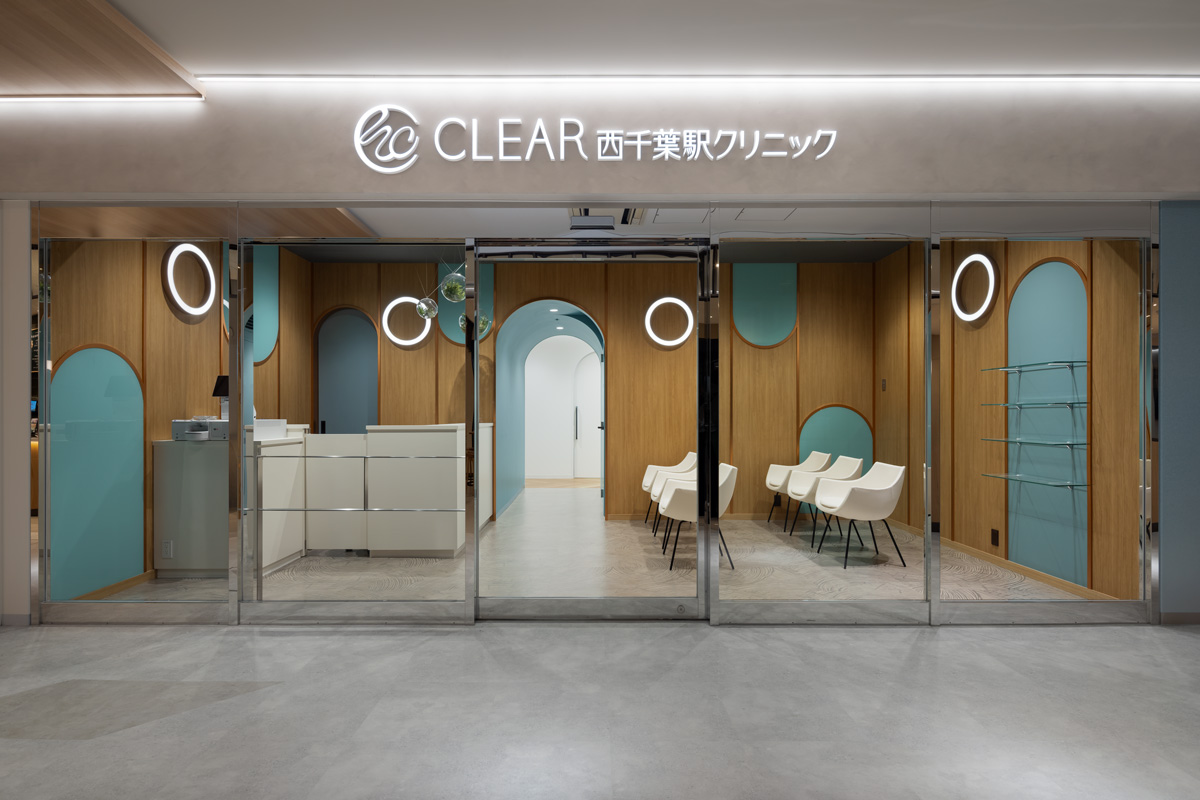
CLEAR Nishi-Chiba Station Clinic
A clinic directly connected to the station that aims to be the closest medical center to the local community and daily life
- Hospitality Spaces
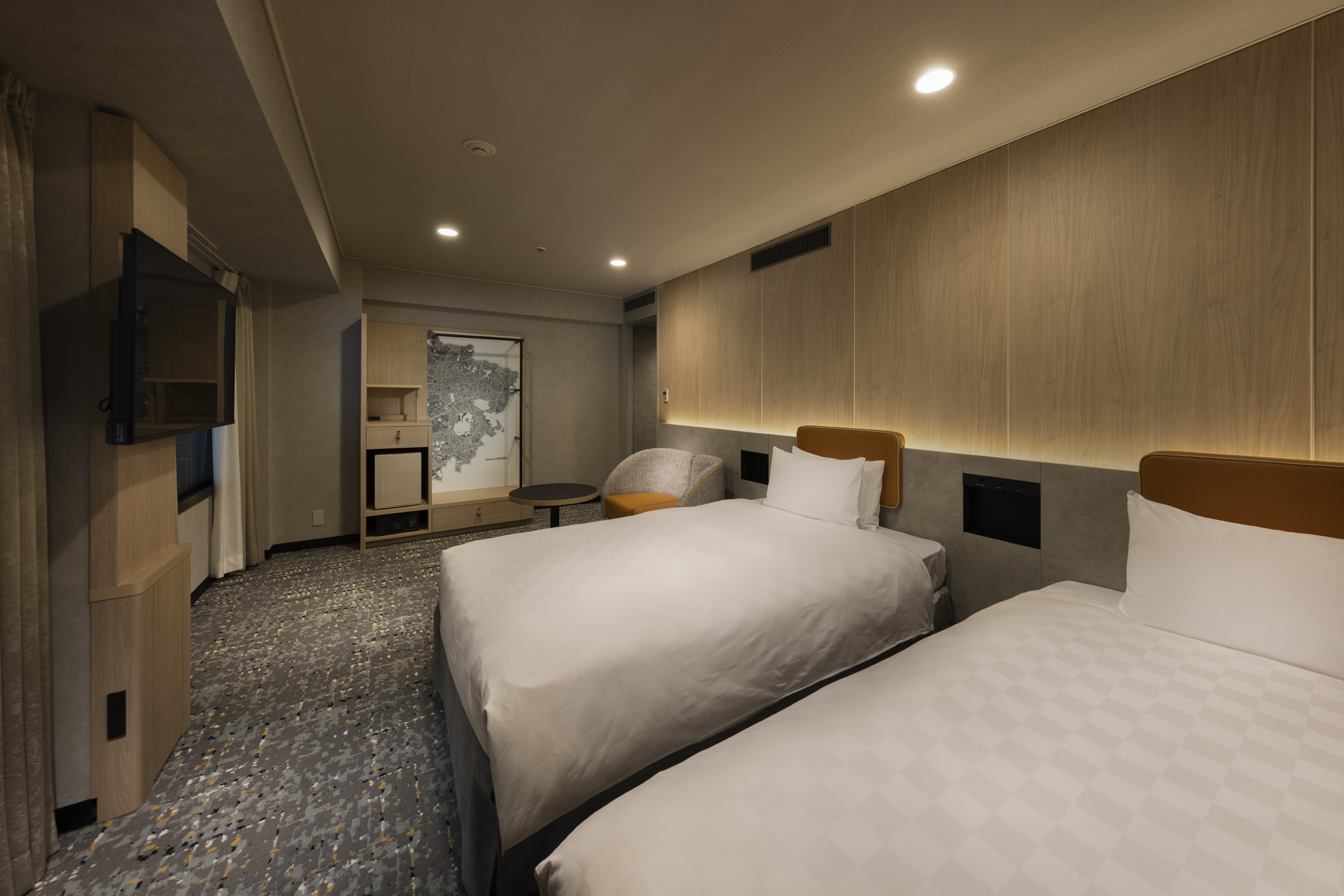
Shinjuku Prince Hotel
Introducing an art wall linked to an AR map that allows visitors to see Tourism information about the area
- Hospitality Spaces
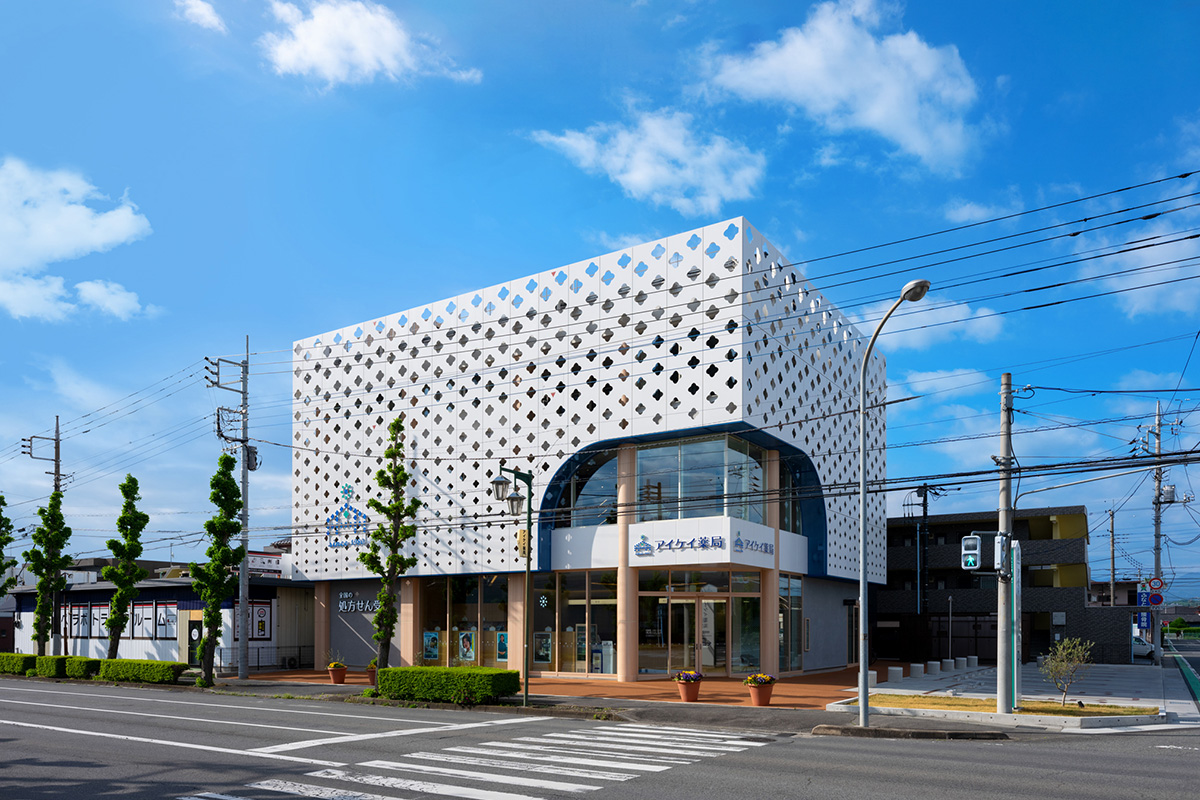
Aikei Pharmacy Nakai Store
A dispensing pharmacy that supports the health of local residents and specializes in providing services that are close to people.
- Hospitality Spaces
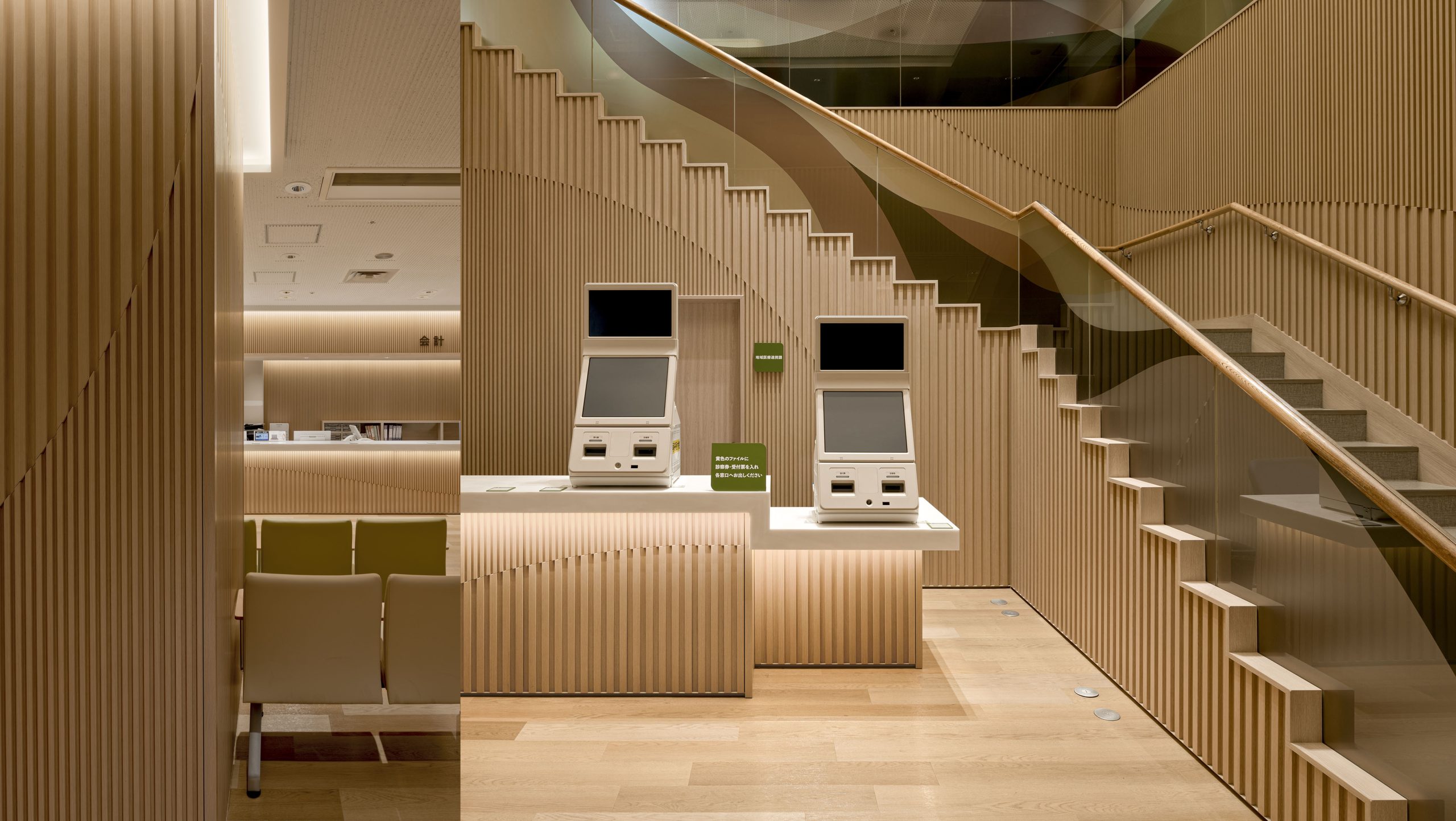
Fuchinobe General Hospital Entrance
Renovated to a bright, warm and comfortable space
- Hospitality Spaces
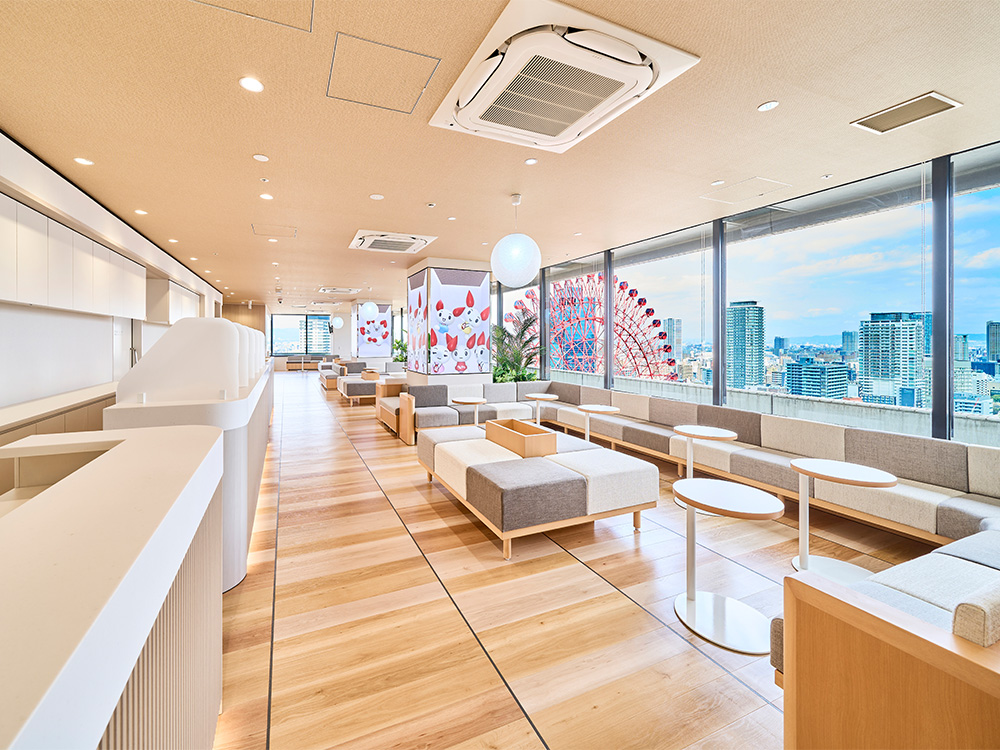
Hankyu Grand Building 24 Blood Donation Room
A large, open-air blood donation room designed to resemble a "villa in the sky"
- Hospitality Spaces
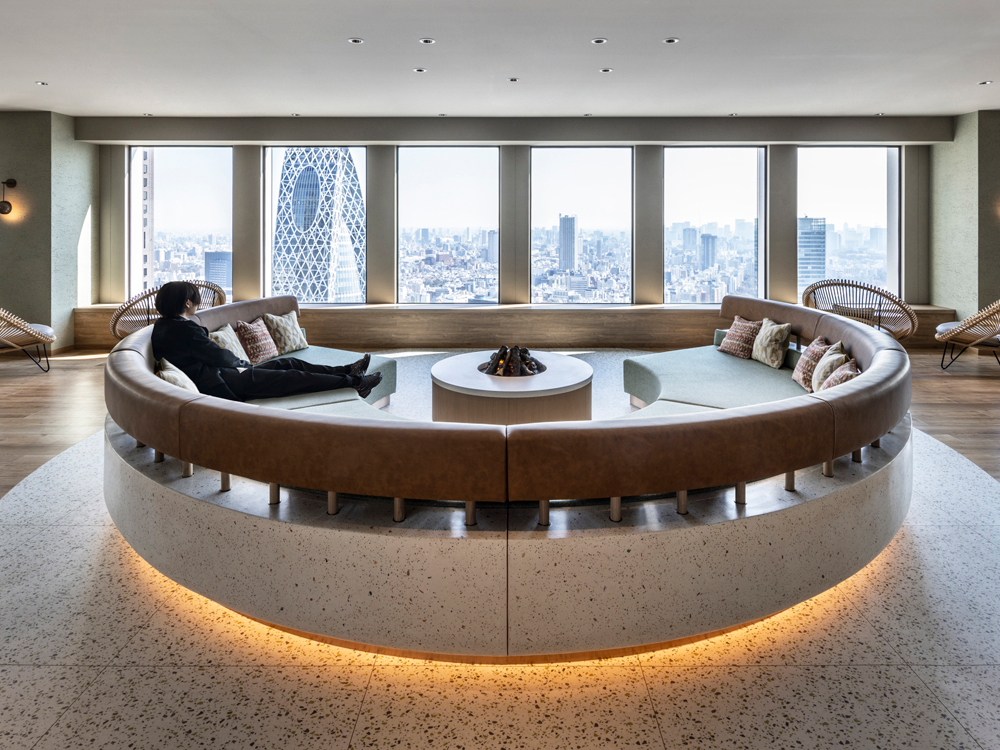
KEIO PLAZA HOTEL TOKYO SKY PLAZA IBASHO
The facility has been renovated to become a place where you can spend your time however you like, with a view from 170 meters above ground.
- Hospitality Spaces
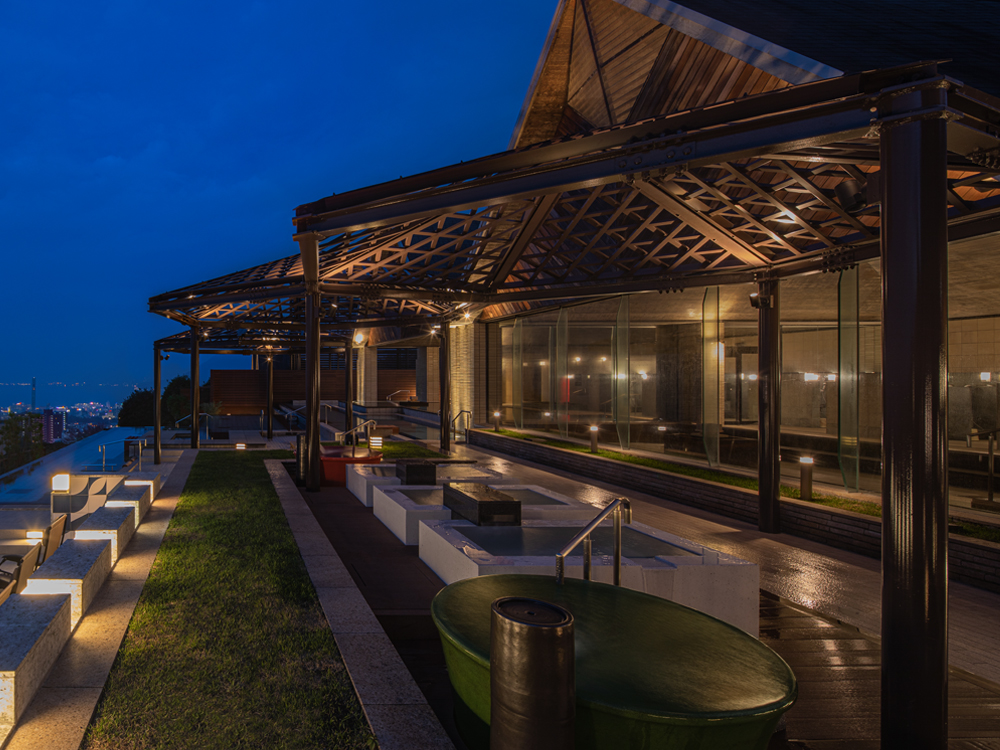
Beppu Onsen Suginoi Hotel's large open-air bath "Tanayu" has been renovated
Enhanced entertainment value, offering a "Beppu experience with all five senses"
- Hospitality Spaces
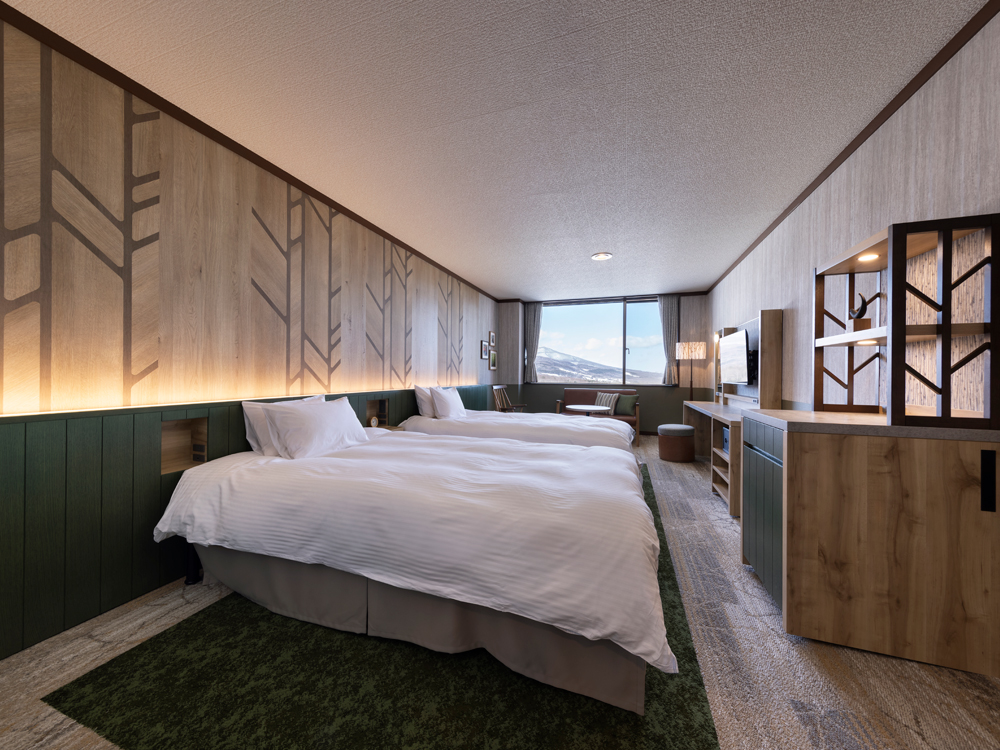
Hachimantai Mountain Hotel
A resort hotel where you can enjoy a relaxing time surrounded by the lush nature of Hachimantai
- Hospitality Spaces





