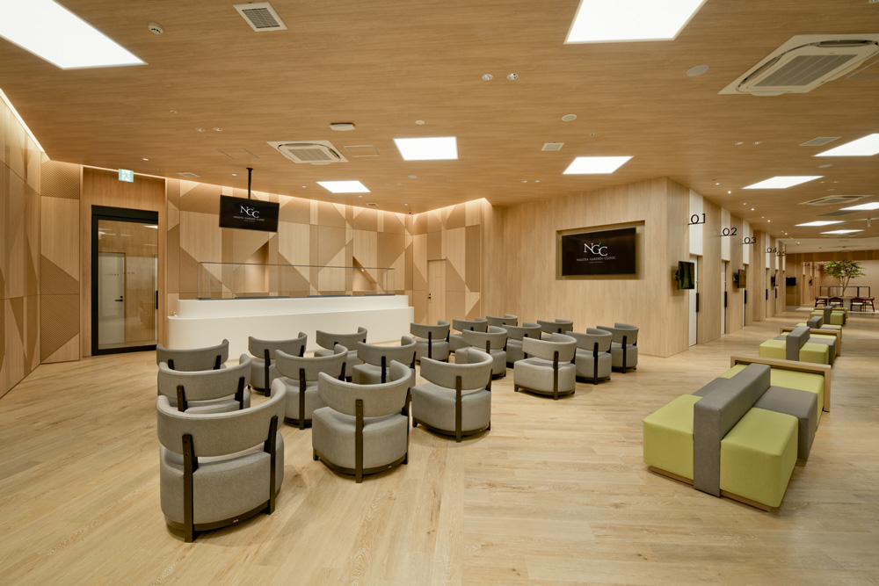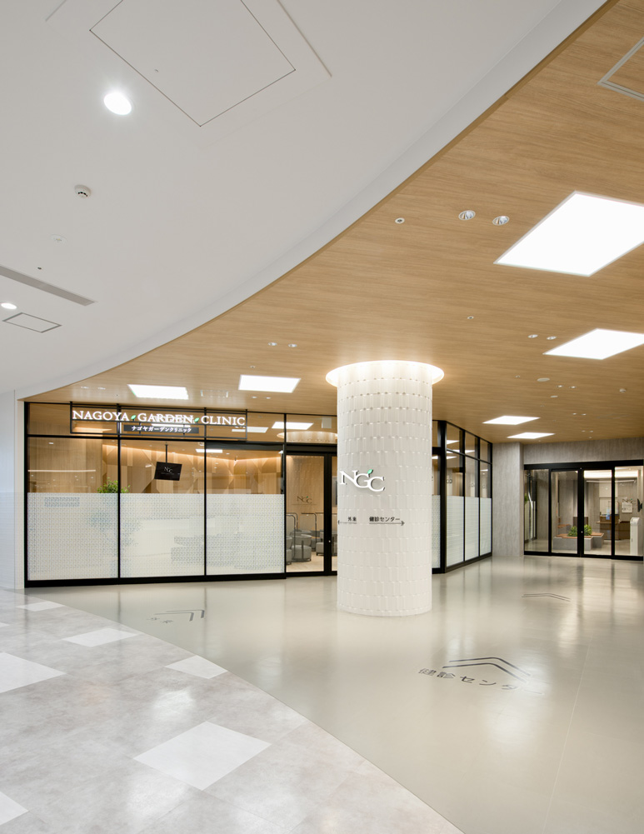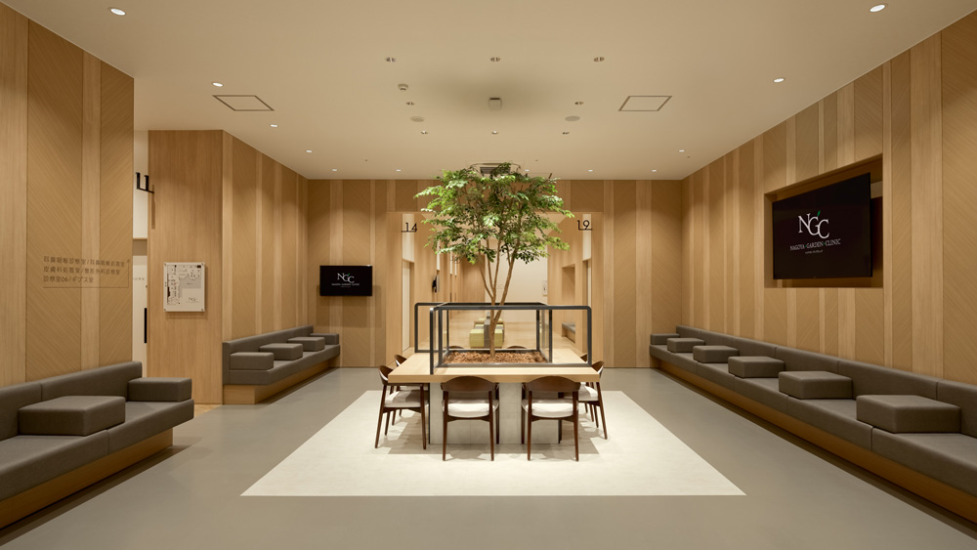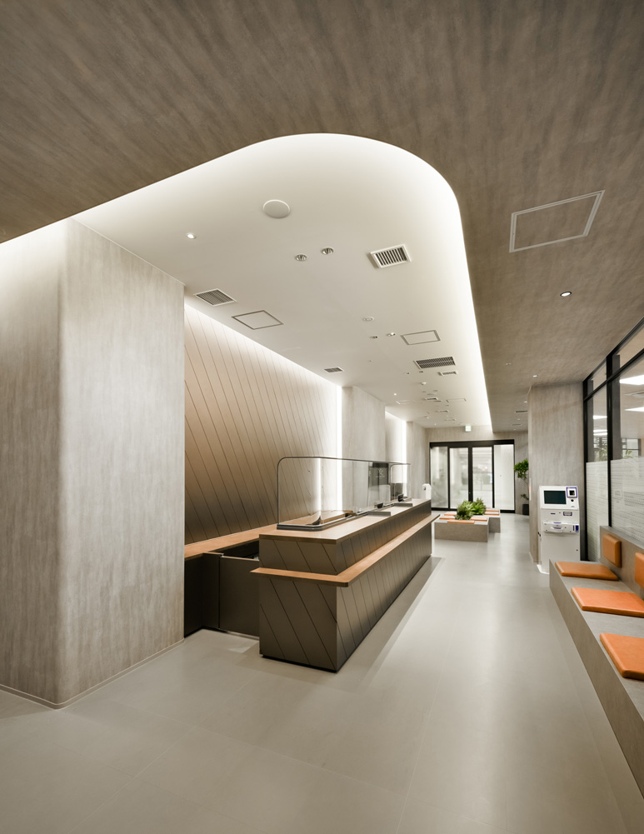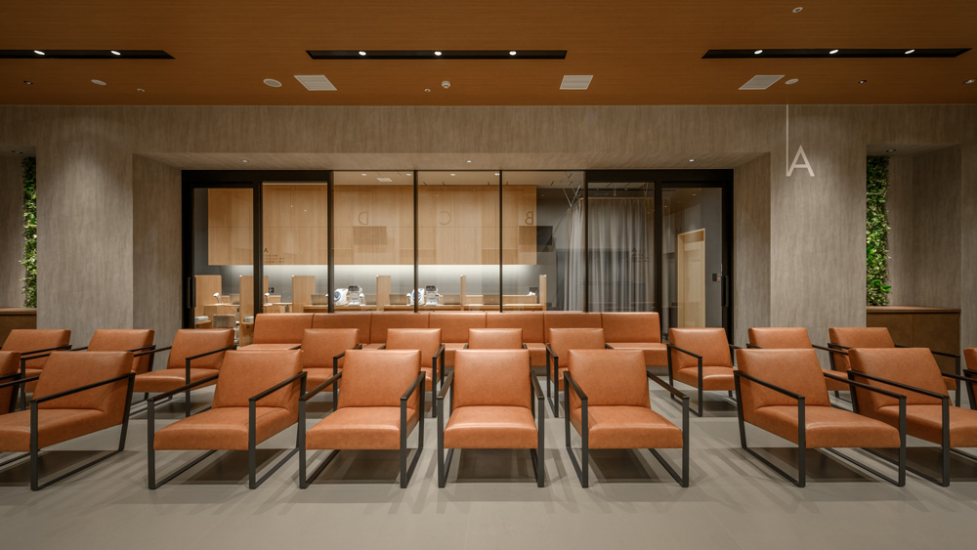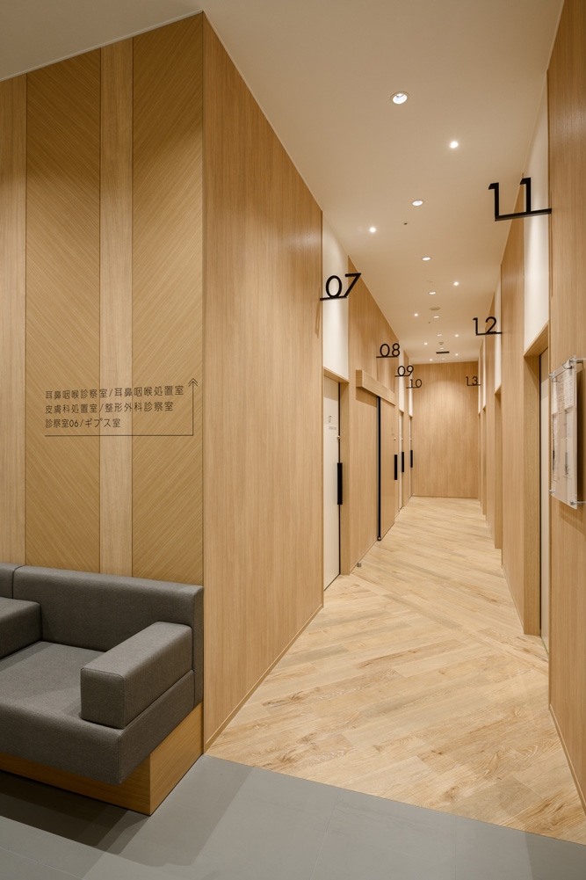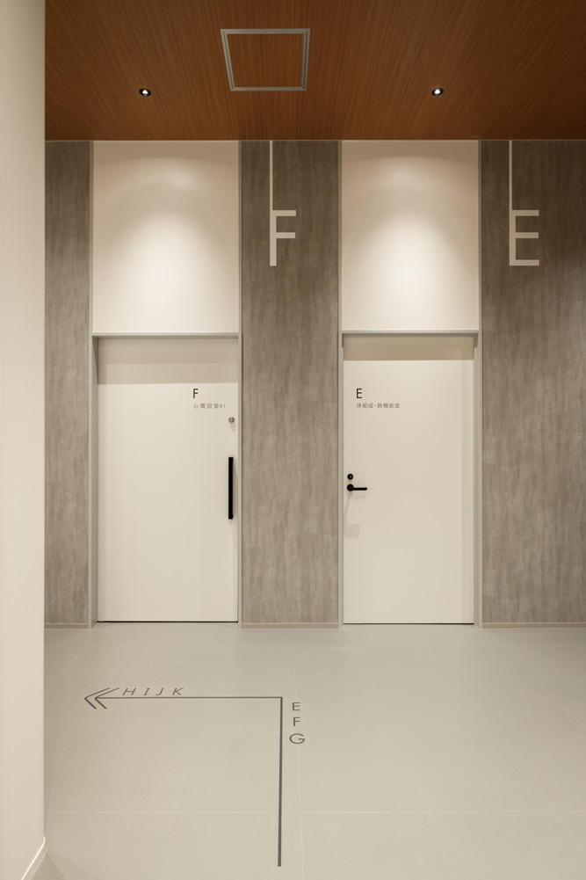Site Search
- TOP
- Project Details
- List of achievements
- Nagoya Garden Clinic
Nagoya Garden Clinic
A large medical mall with an outpatient clinic and a health checkup center that can be easily accessed within a commercial facility
- Hospitality Spaces
Photo: RINO KOJIMA (Rights Photography Studio.)
About the Project
| Overview | A large medical mall with an outpatient clinic and a health checkup center was newly established within "AEON Mall Nagoya Noritake Garden" within walking distance of Nagoya Station. We created a facility that will support the health of the local community and give them peace of mind as a family doctor in this "new town" directly connected to lifestyle offices and large apartment buildings. |
|---|---|
| Issues/Themes | To create a facility that can be used on a daily basis by a wide range of people, including those living in the neighborhood and those visiting the commercial facility. |
| Space Solution/Realization | Anticipating a wide range of patients, the concept was to create a bright, open facility like a park where people of all kinds can drop in casually. The design has a sense of luxury, but is also friendly to match the atmosphere of a commercial facility. Divided into an outpatient area and a medical examination area, part of the area is planned as a shared area that can be moved around, allowing for efficient and smooth traffic flow. |
| Design for Environment | Universal design: A highly visible sign plan was implemented that utilizes the entire space. |
Basic Information
| Client | GOICHIROKUGO MEDICAL ASSOCIATION |
|---|---|
| Services Provided | Design, Layout, Production, Construction |
| Project Leads at Tanseisha | Design Direction, Design, Layout: Yasushi Inose Production, Construction: Noriki Okumura Project Management: Katsuhiko Shimada |
| Location | Aichi prefecture |
| Opening Date | October 2021 |
| Website | https://garden-cl.jp/ |
| Tag |
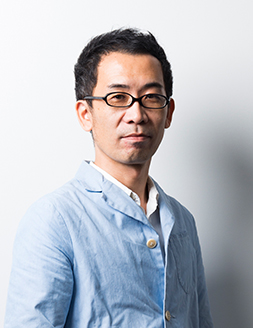
Design Direction, Design, Layout
Yasushi Inose
After working on creating spaces for cultural facilities, he is now involved in creating a variety of spaces, including restaurants, retail stores, offices, and event spaces. He pursues problem-solving designs in a wide range of fields, regardless of industry or business type. Recently, he has been focusing on designing Hospitality Spaces, which are attracting increasing attention in society, such as the medical field (clinics, health checkup centers) and sports hospitality facilities.
Main Achievements
*The shared information and details of the project is accurate as of the date they were posted. There may have been unannounced changes at a later date.
Related Achievements
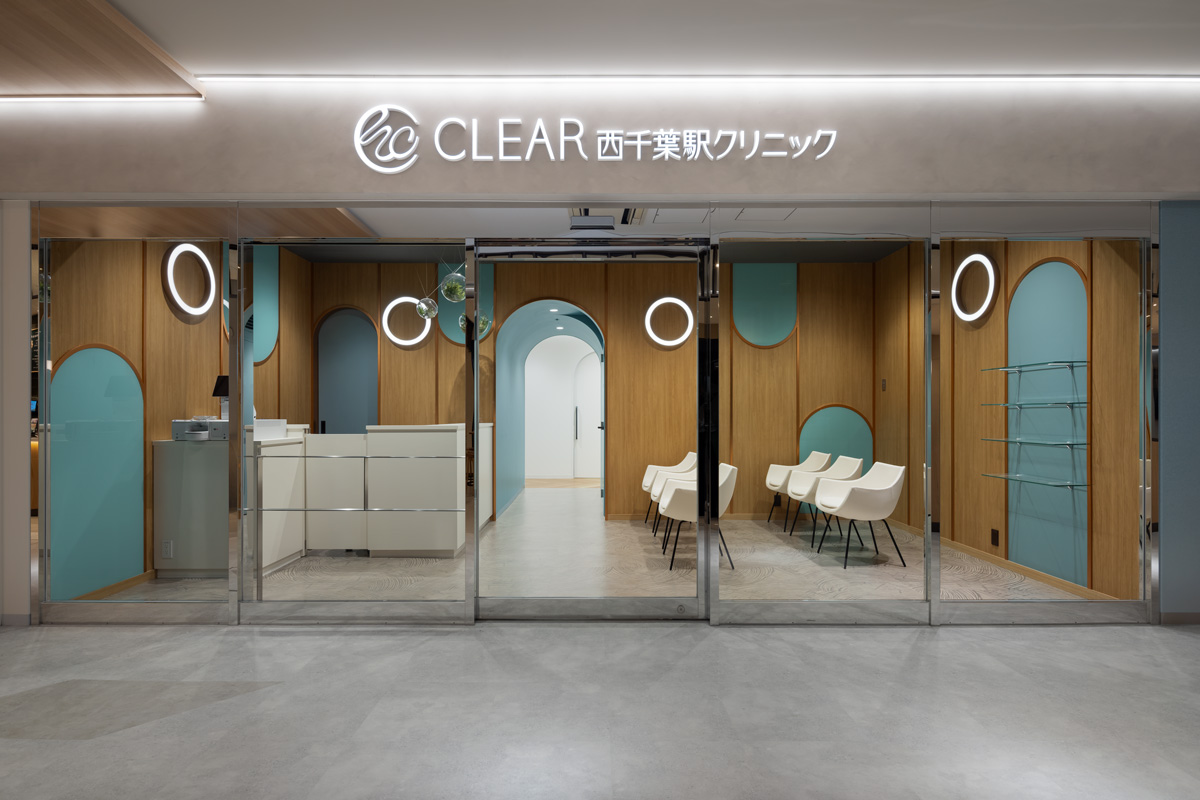
CLEAR Nishi-Chiba Station Clinic
A clinic directly connected to the station that aims to be the closest medical center to the local community and daily life
- Hospitality Spaces
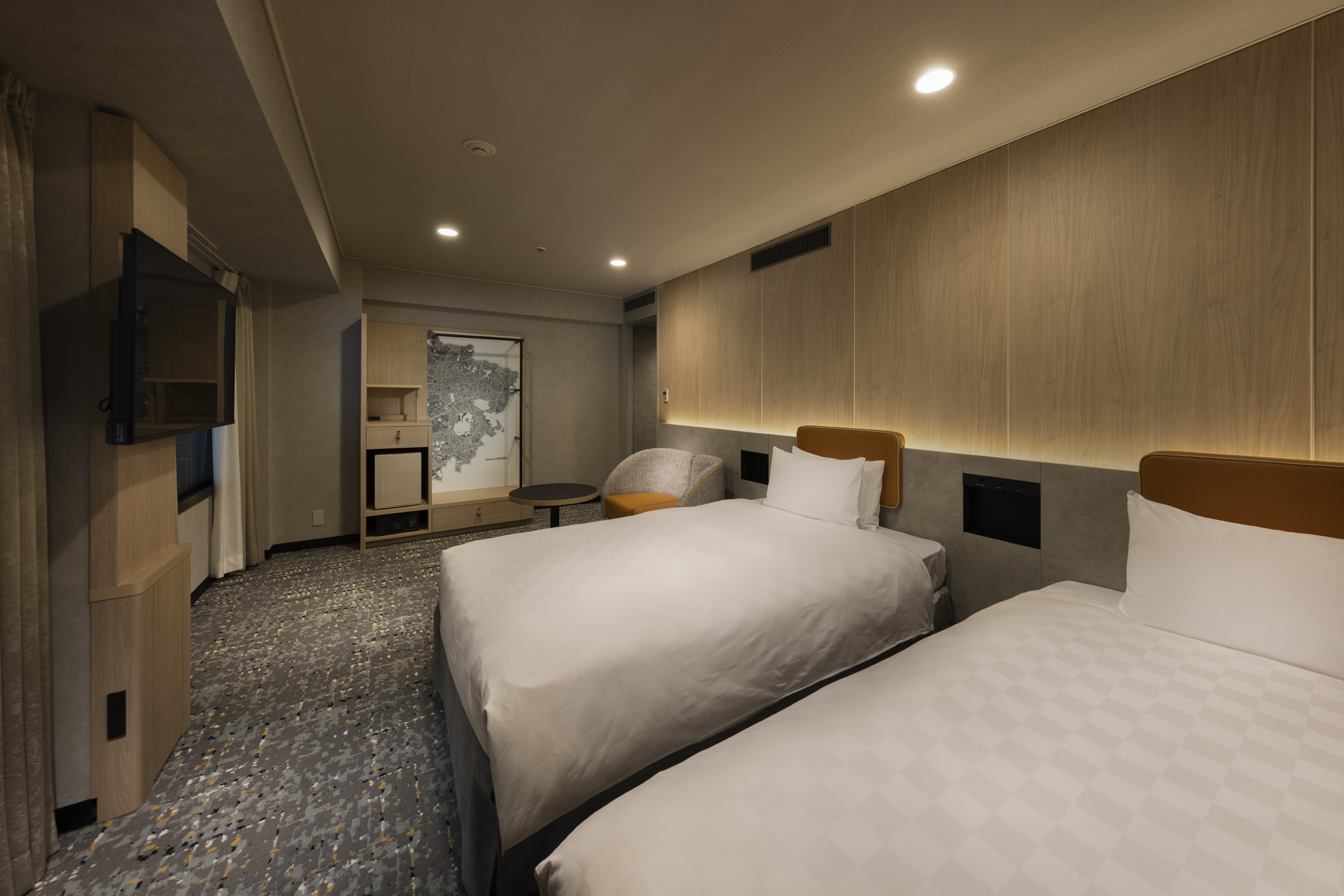
Shinjuku Prince Hotel
Introducing an art wall linked to an AR map that allows visitors to see Tourism information about the area
- Hospitality Spaces
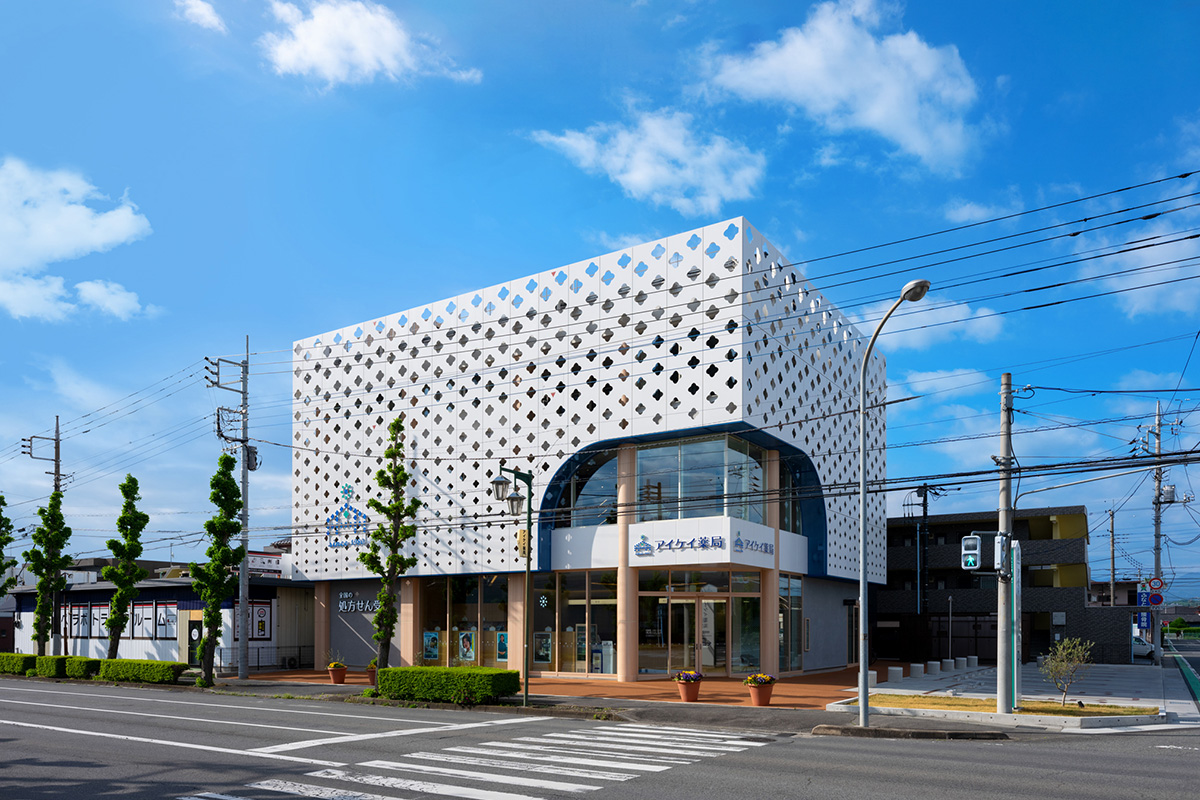
Aikei Pharmacy Nakai Store
A dispensing pharmacy that supports the health of local residents and specializes in providing services that are close to people.
- Hospitality Spaces
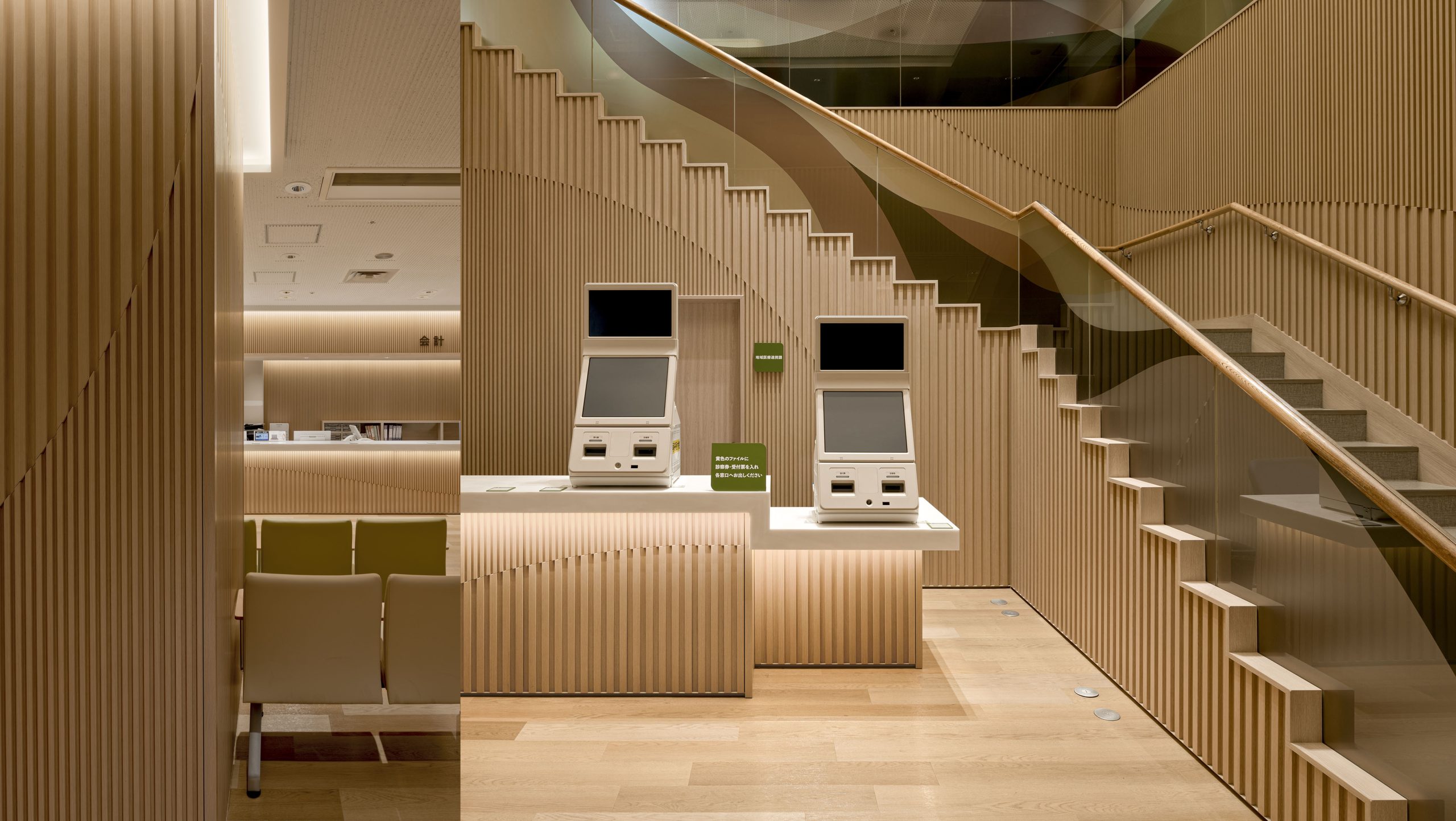
Fuchinobe General Hospital Entrance
Renovated to a bright, warm and comfortable space
- Hospitality Spaces
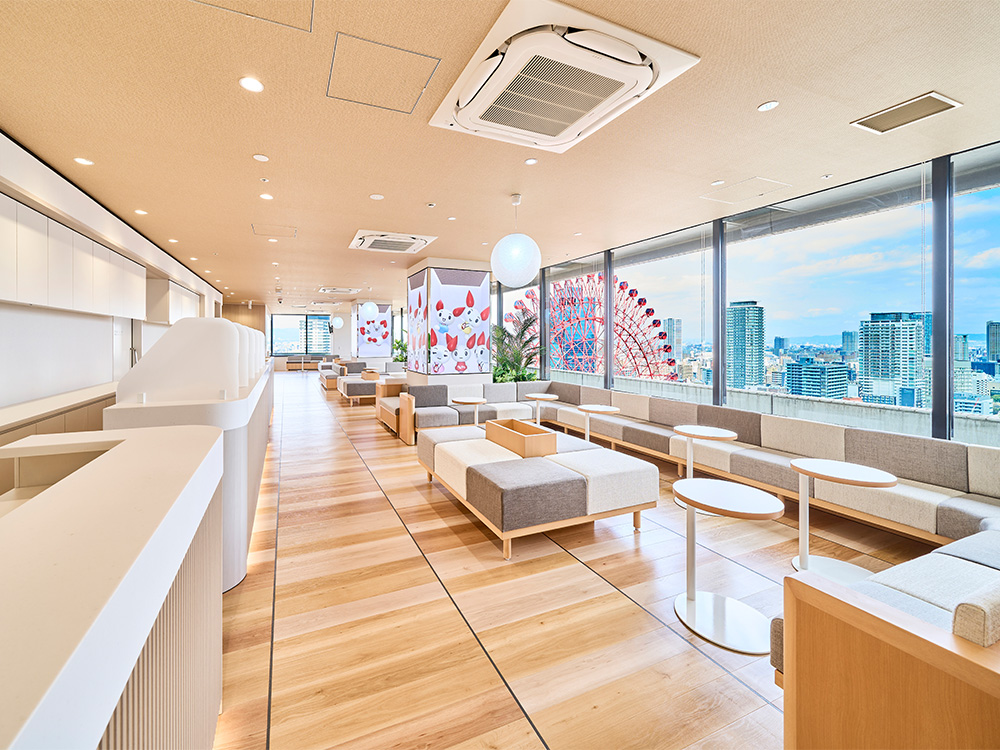
Hankyu Grand Building 24 Blood Donation Room
A large, open-air blood donation room designed to resemble a "villa in the sky"
- Hospitality Spaces
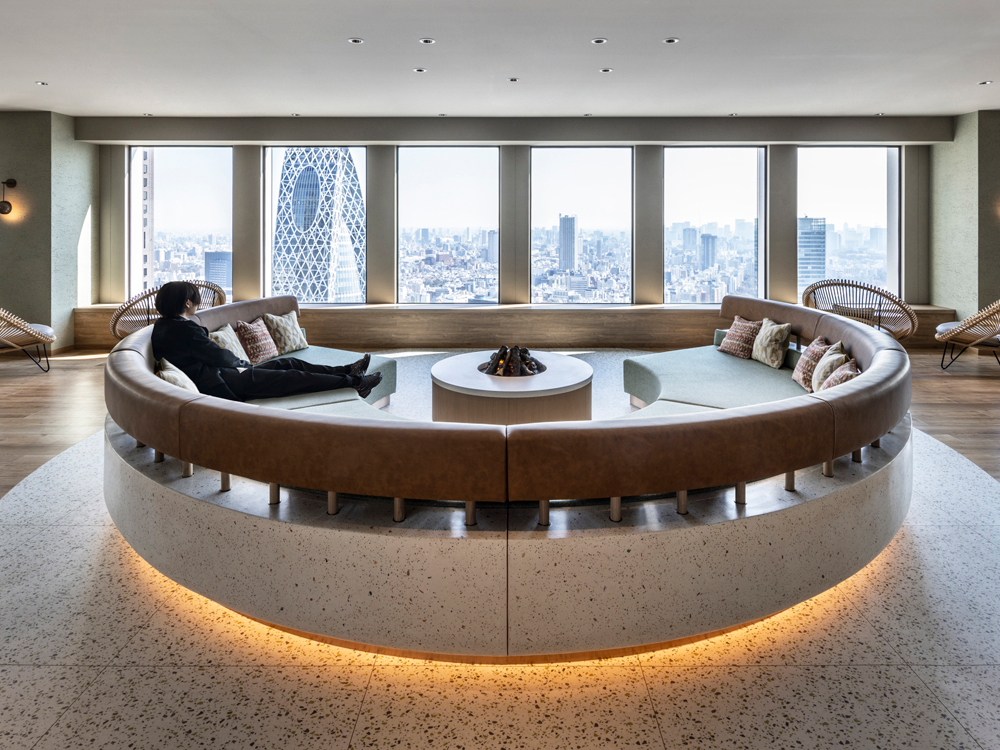
KEIO PLAZA HOTEL TOKYO SKY PLAZA IBASHO
The facility has been renovated to become a place where you can spend your time however you like, with a view from 170 meters above ground.
- Hospitality Spaces
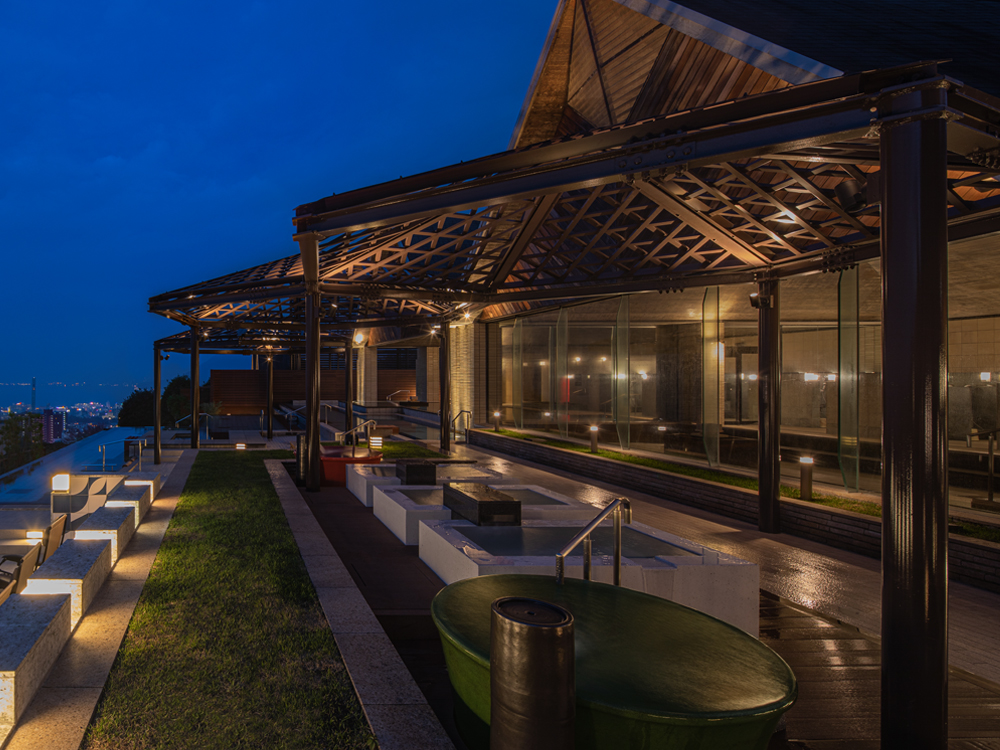
Beppu Onsen Suginoi Hotel's large open-air bath "Tanayu" has been renovated
Enhanced entertainment value, offering a "Beppu experience with all five senses"
- Hospitality Spaces
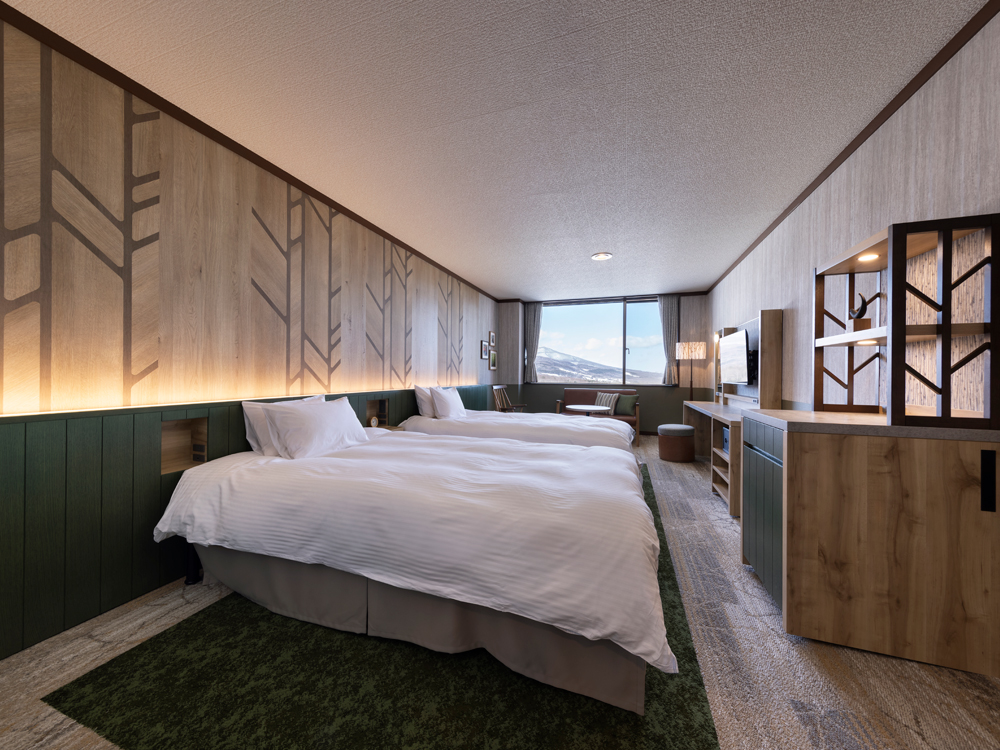
Hachimantai Mountain Hotel
A resort hotel where you can enjoy a relaxing time surrounded by the lush nature of Hachimantai
- Hospitality Spaces





