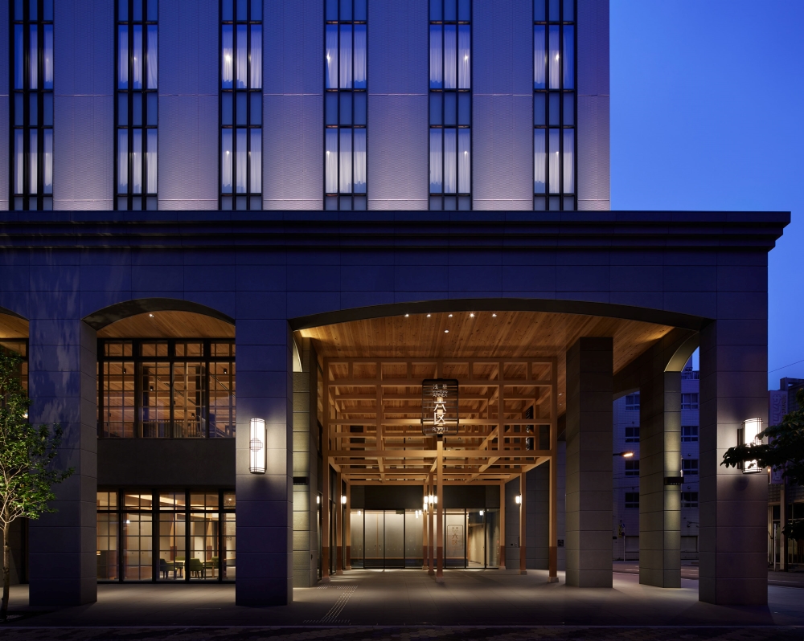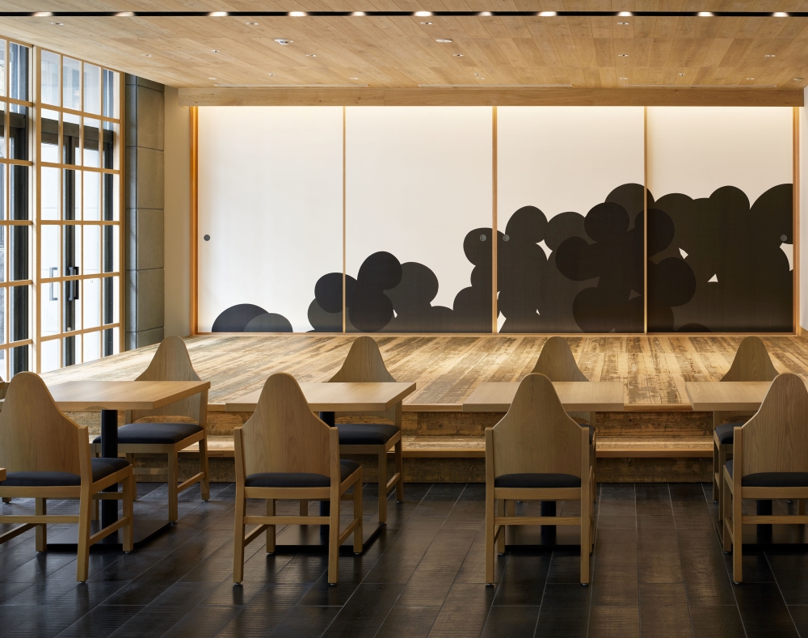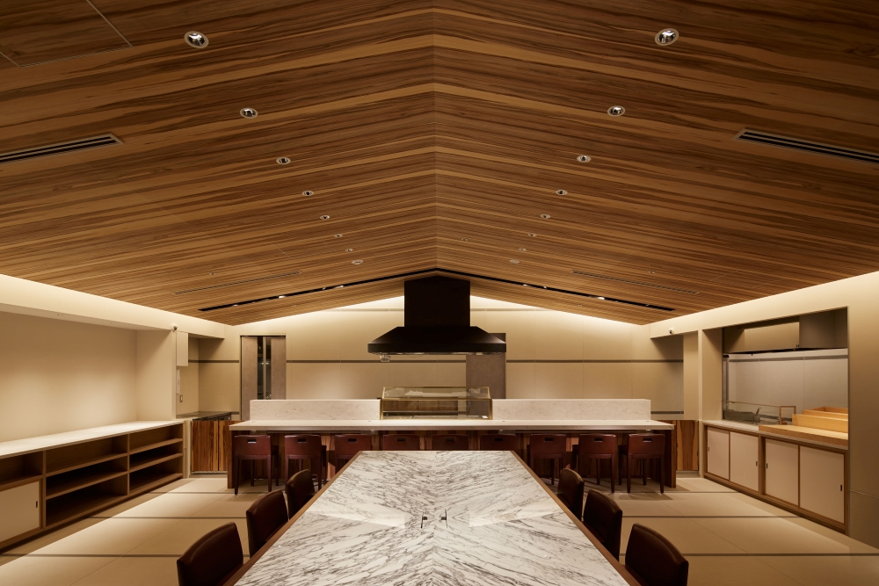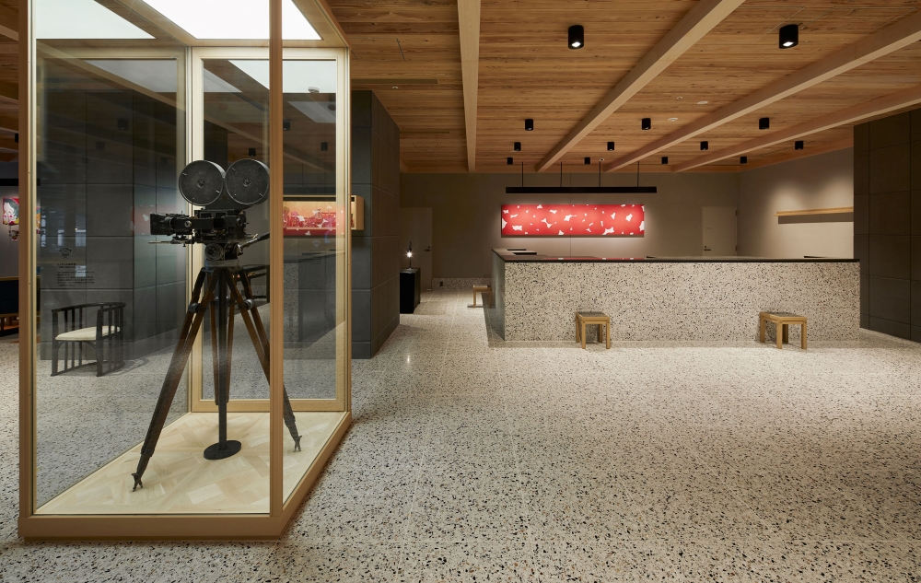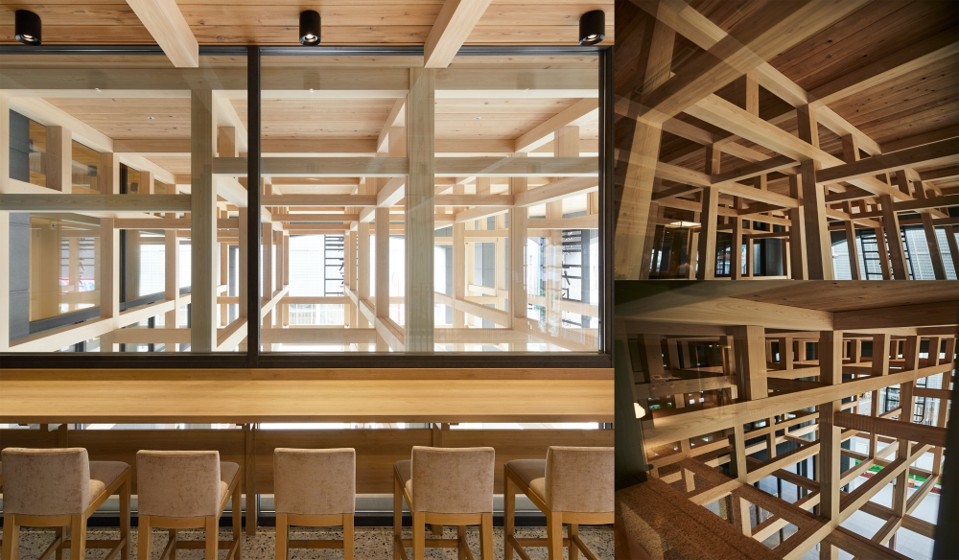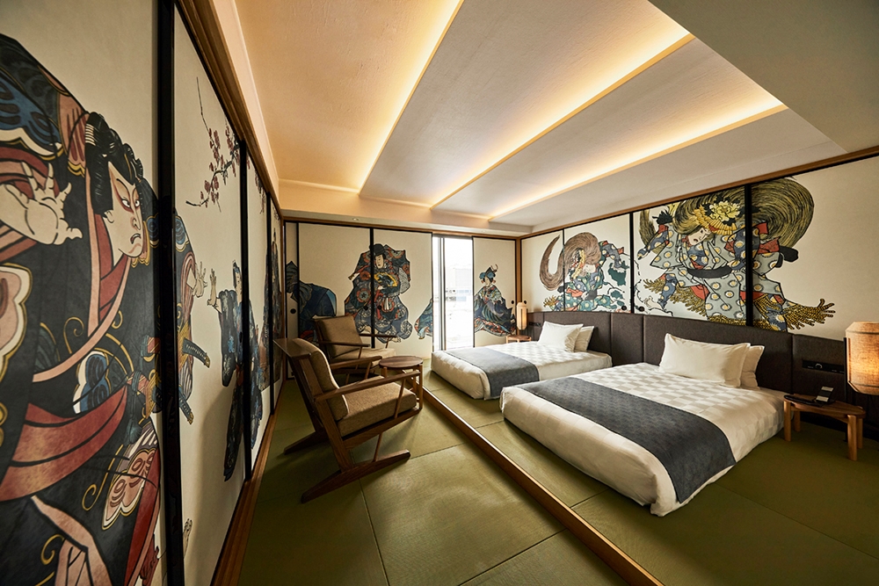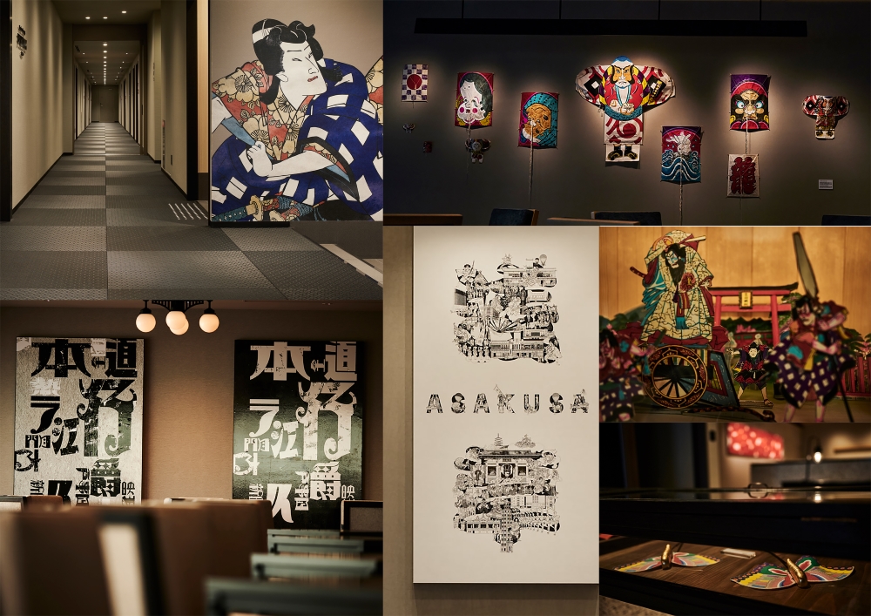Site Search
- TOP
- Project Details
- List of achievements
- Asakusa View Hotel Annex Rokku
Asakusa View Hotel Annex Rokku
A hotel that is typical of Asakusa, where you can experience the authentic memories of the area as a travel experience
- Hospitality Spaces
*Photo courtesy of NIPPON VIEW HOTEL Co.,Ltd. / Photography by Nacása & Partners Inc.
About the Project
| Overview | This newly built hotel is located in Asakusa Roku-ku, Tokyo's entertainment mecca, where the "Edo Sanza" Kabuki theatres were based in the past and where movie theatres, comedy halls and theatres have been lining the streets since the early Showa period. Taking into account the location's historic traditions and performing arts culture, the concept is for guests to take home memories of the land as a part of their travels. With the cooperation of Shochiku Co., Ltd., the museum features a variety of features that give visitors a sense of the history of entertainment, from Kabuki to film. |
|---|---|
| Issues/Themes | The facility will serve as a new base for Tourism in Asakusa, allowing guests to enjoy the past and present of Asakusa while staying overnight. |
| Space Solution/Realization | The theme is "Kabuki and Cinema." The wooden timberwork of the Edo-period Kabukiza theater, recreated at the entrance, and a camera left behind at Shochiku Ofuna Film Studio, reminiscent of the movie theater that once stood here, are some of the things that have transformed the memory of the land into an experience that can only be had here. Furthermore, by placing real Kabuki props and art that recreates the unique Kabuki characters throughout the building, guests are given the opportunity to come into contact with ancient culture and local performing arts, creating a space where they can experience surprise and discovery. |
| Design for Environment | 3R design: Cypress stage boards that were scheduled to be discarded when the Ginza Kabukiza stage was re-covered were reused for the stage boards in the hotel. This not only made effective use of resources, but also contributed to the preservation of history and increased buzz. |
Basic Information
| Client | NIPPON VIEW HOTEL Co.,Ltd. |
|---|---|
| Services Provided | Design, Layout, Production, Construction |
| Project Leads at Tanseisha | Creative Direction: Taisuke Uegauchi Design, Layout: Taisuke Uegauchi, Miwa Tachikawa Production, Construction: Jun Yokoyama Project Management: Satoshi Kataoka |
| Awards | "KUKAN DESIGN AWARD 2021" Shortlist |
| Location | Tokyo, Japan |
| Opening Date | March 2023 |
| Website | https://www.viewhotels.co.jp/asakusa-annex/ |
| Tag |
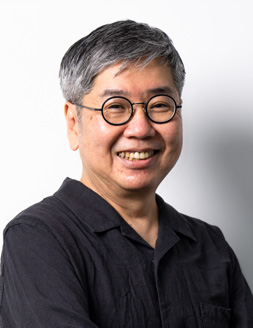
Creative Direction, Design, Layout
Taisuke Kamigaichi
After joining the company in 1988, he began his career in store design for the food and beverage industry. After working on spatial Direction for fashion buildings and commercial complexes, as well as large-scale exhibition pavilions overseas, Direction the design of Tanseisha's new Shinagawa headquarters in 2015. In addition to spatial design for offices and hotels, he has continued to take on a wide range of challenges across fields, including designing the 2020-series Denentoshi Line trains.
Main Achievements
*The shared information and details of the project is accurate as of the date they were posted. There may have been unannounced changes at a later date.
Related Achievements
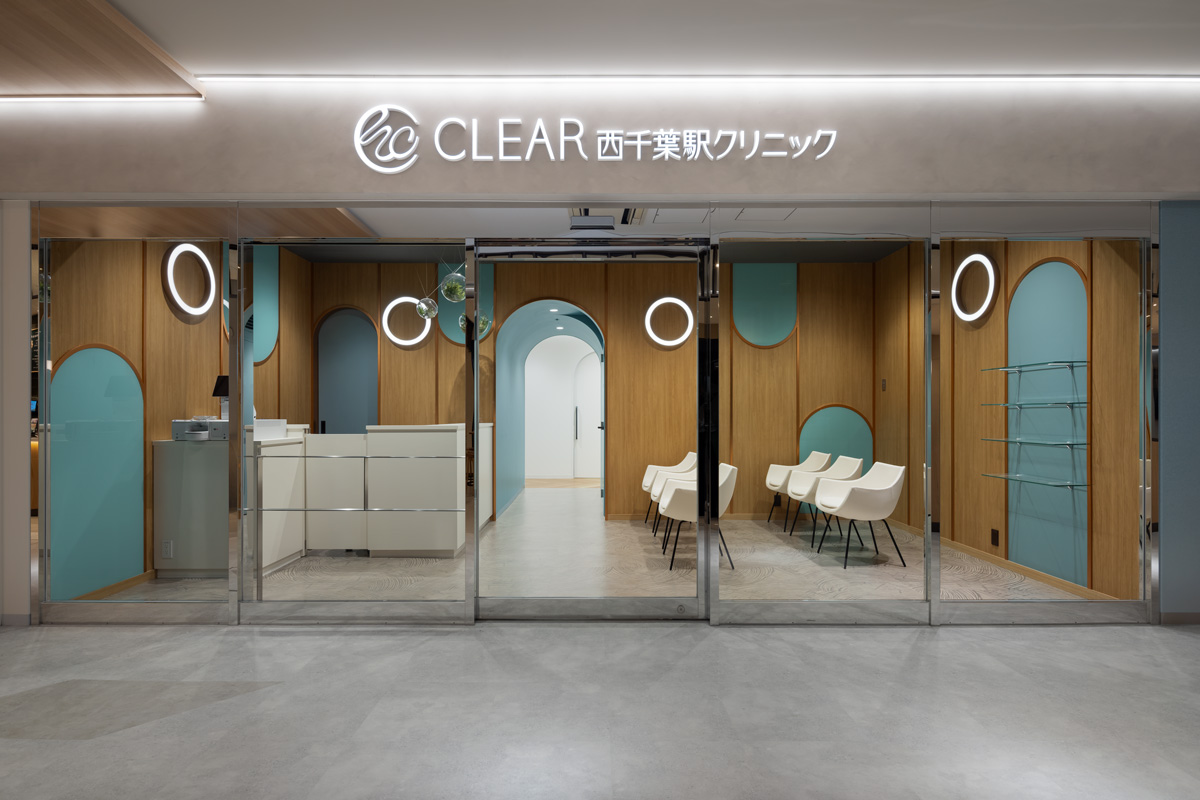
CLEAR Nishi-Chiba Station Clinic
A clinic directly connected to the station that aims to be the closest medical center to the local community and daily life
- Hospitality Spaces
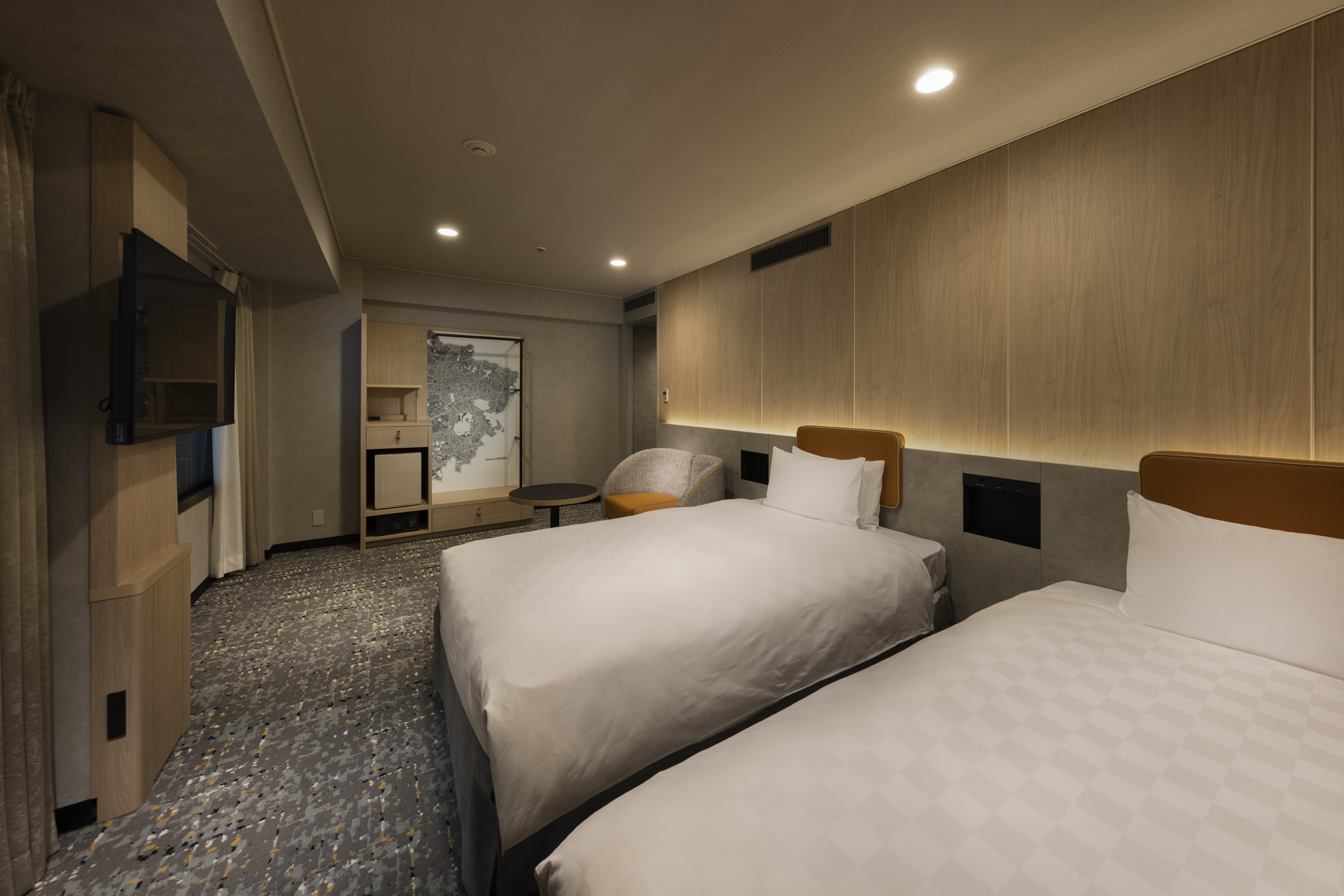
Shinjuku Prince Hotel
Introducing an art wall linked to an AR map that allows visitors to see Tourism information about the area
- Hospitality Spaces
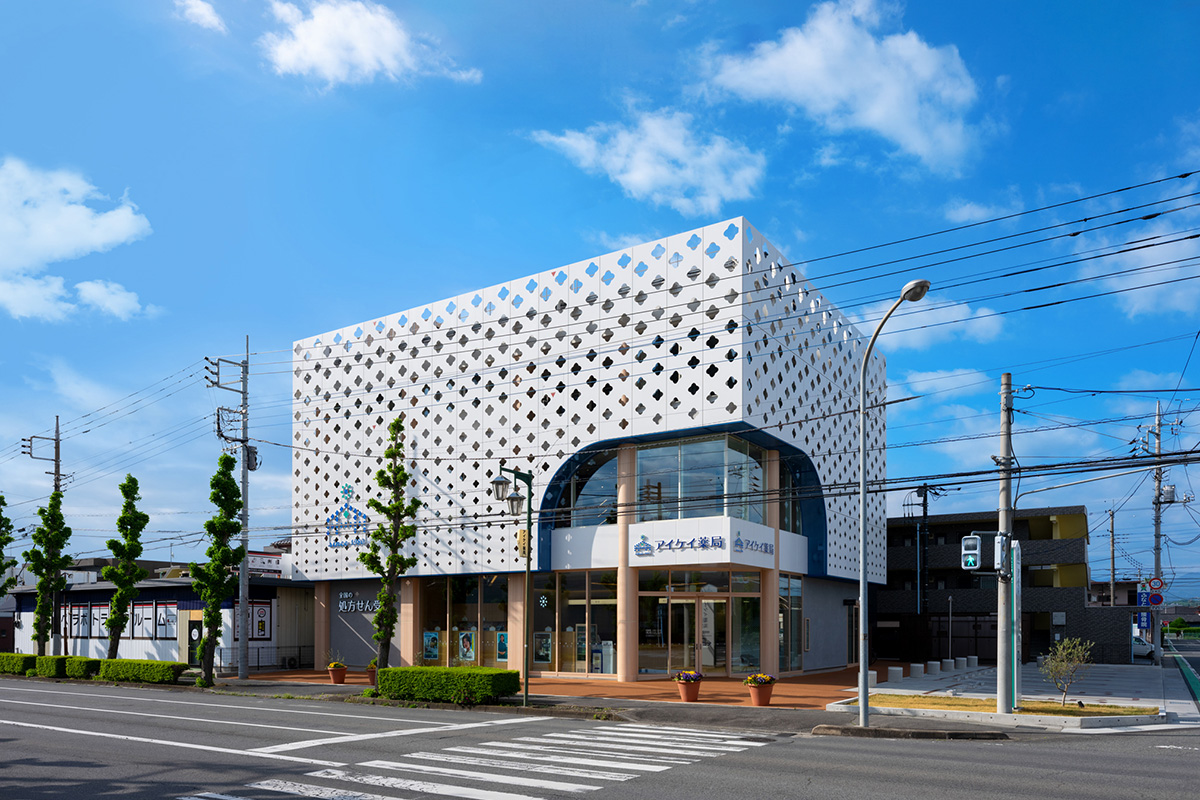
Aikei Pharmacy Nakai Store
A dispensing pharmacy that supports the health of local residents and specializes in providing services that are close to people.
- Hospitality Spaces
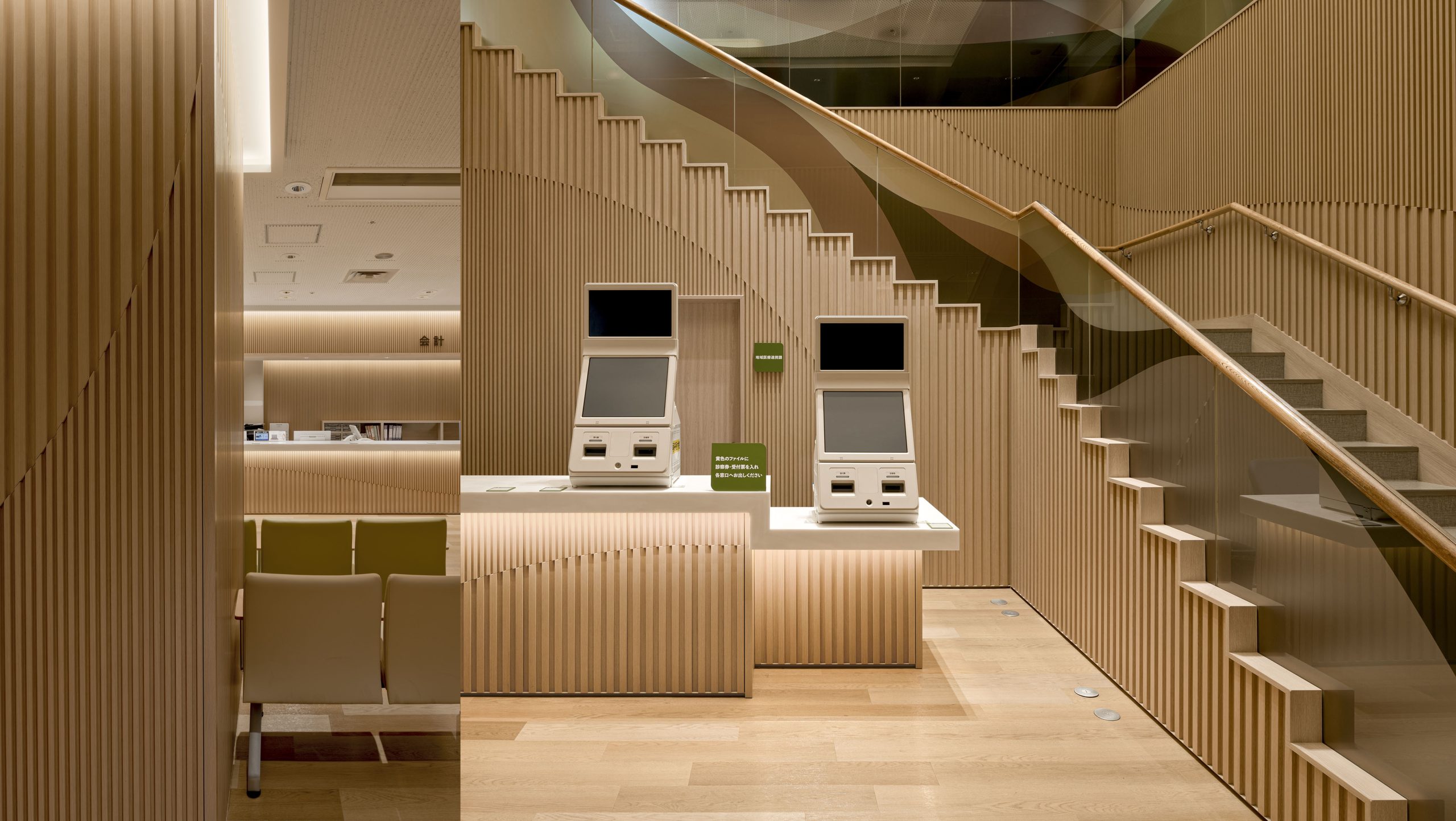
Fuchinobe General Hospital Entrance
Renovated to a bright, warm and comfortable space
- Hospitality Spaces
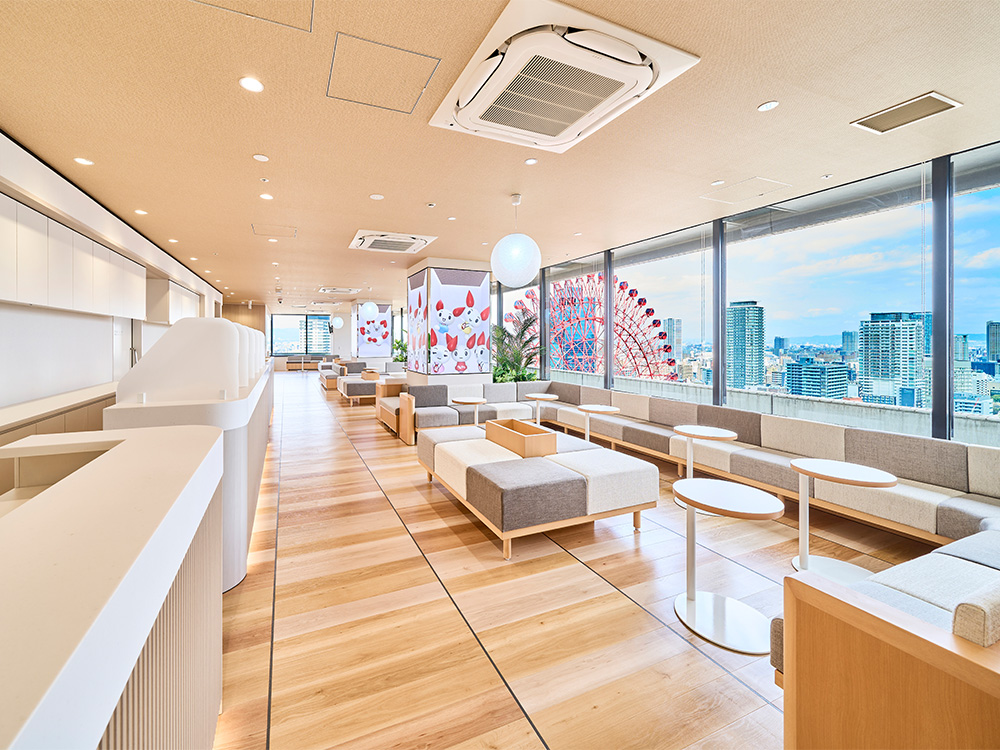
Hankyu Grand Building 24 Blood Donation Room
A large, open-air blood donation room designed to resemble a "villa in the sky"
- Hospitality Spaces
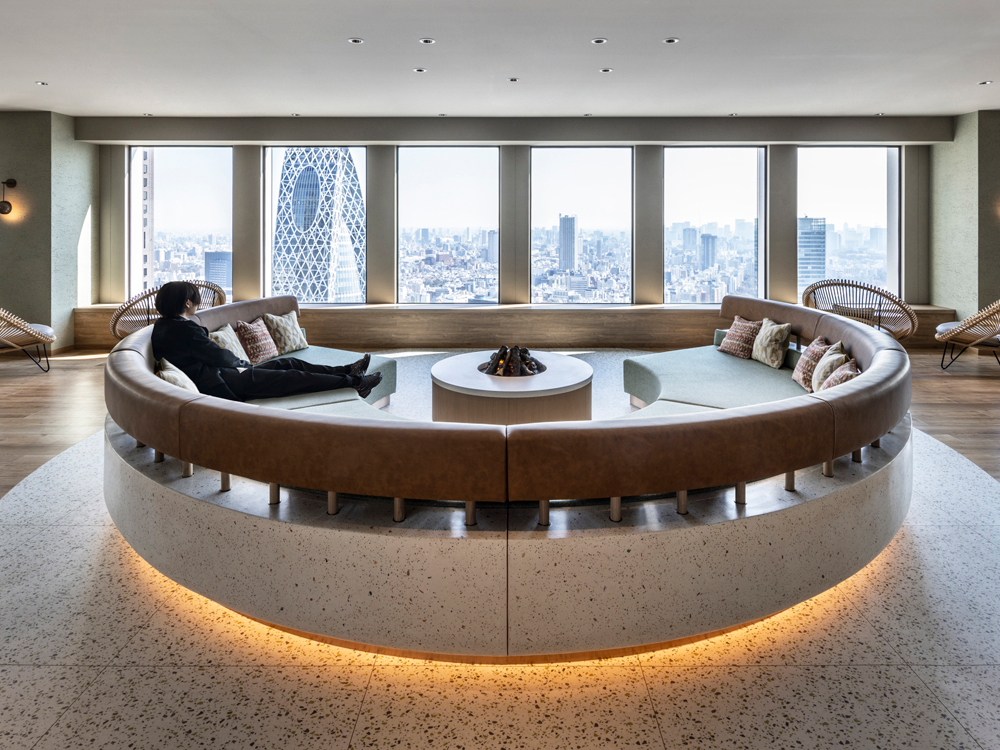
KEIO PLAZA HOTEL TOKYO SKY PLAZA IBASHO
The facility has been renovated to become a place where you can spend your time however you like, with a view from 170 meters above ground.
- Hospitality Spaces
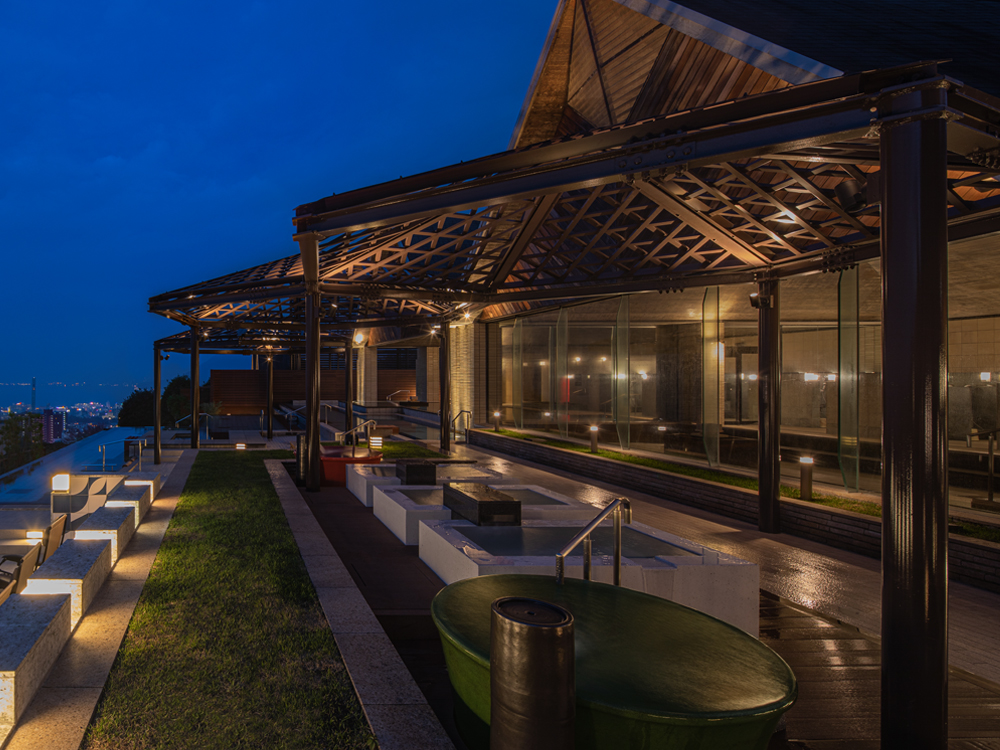
Beppu Onsen Suginoi Hotel's large open-air bath "Tanayu" has been renovated
Enhanced entertainment value, offering a "Beppu experience with all five senses"
- Hospitality Spaces
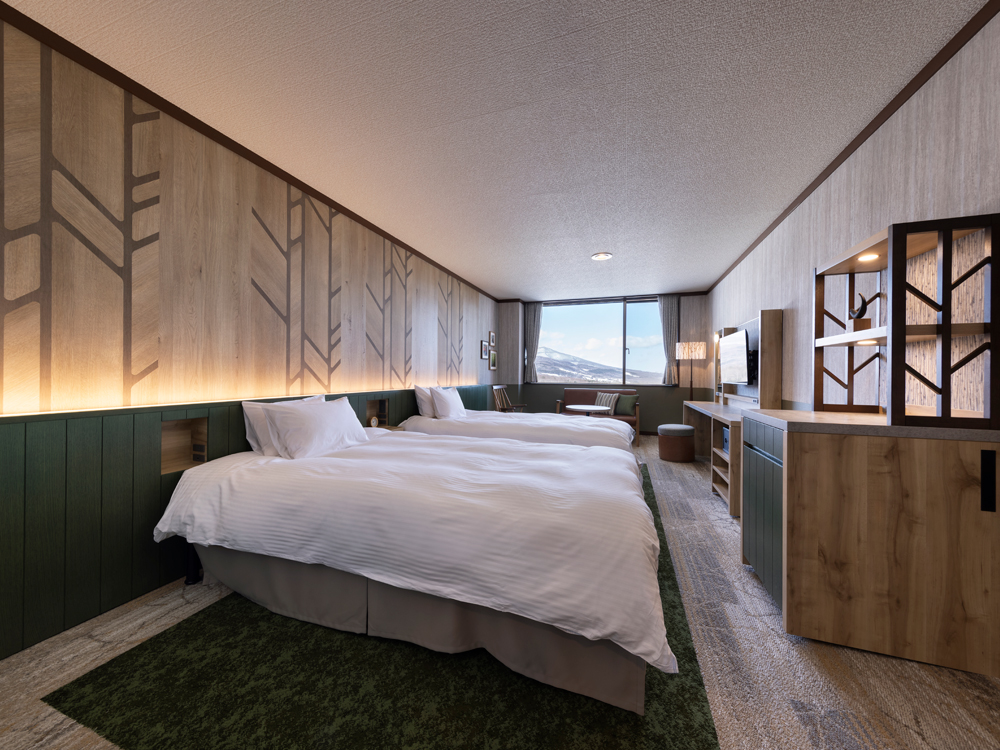
Hachimantai Mountain Hotel
A resort hotel where you can enjoy a relaxing time surrounded by the lush nature of Hachimantai
- Hospitality Spaces
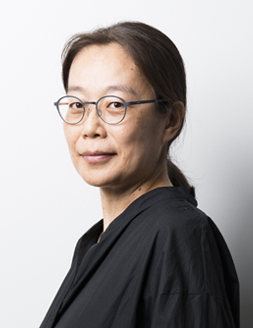
Design, Layout
Miwa Tachikawa
He has been in charge of restaurants and specialty stores, focusing on food sales, narrowly, deeply and for a long time. He is now applying the specialized knowledge he has gained from that, including kitchens and equipment, to other fields such as hotels, offices and clinic facilities, expanding his field of expertise. He is always striving to create relaxed spaces and improve the level of perfection when the building is completed.
Main Achievements





