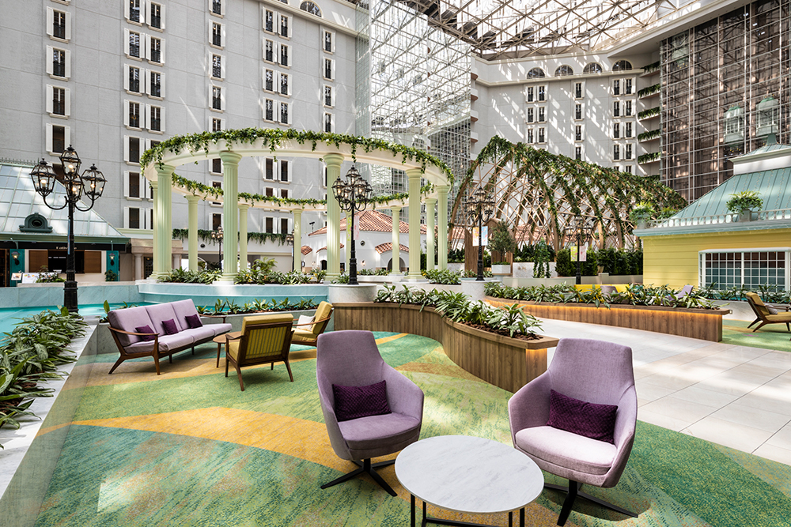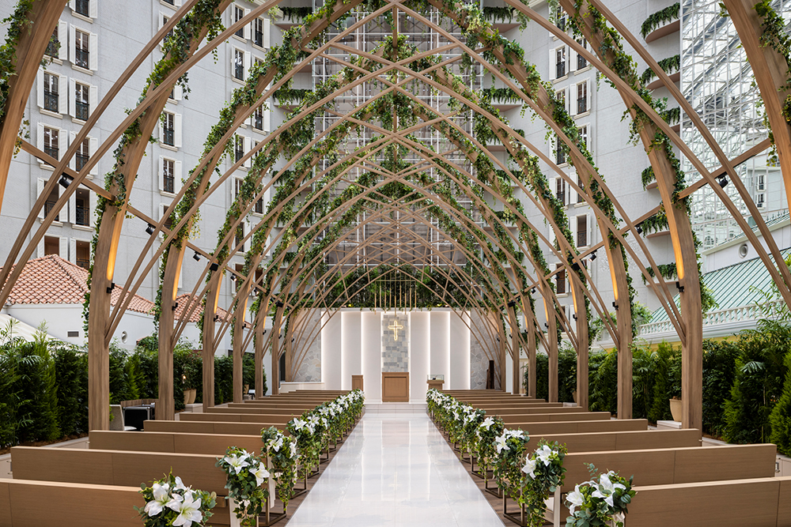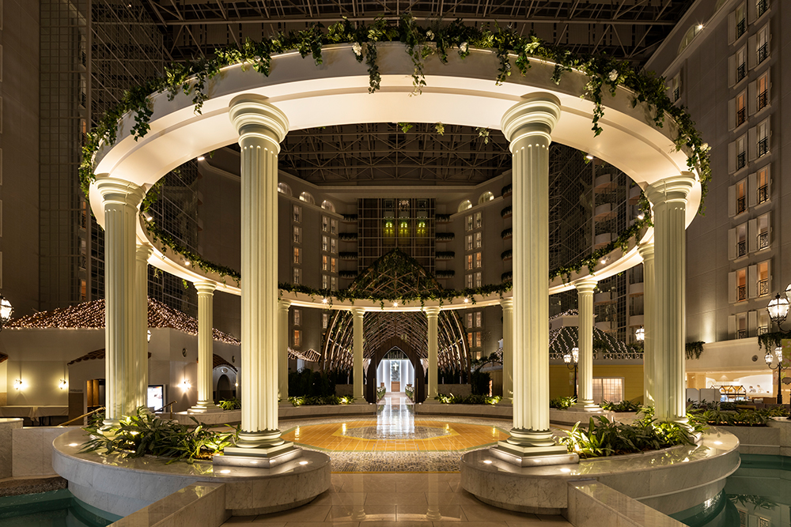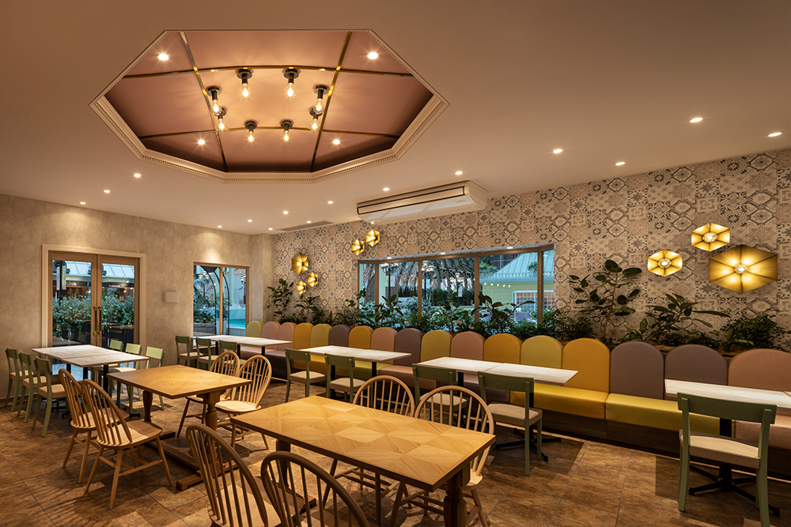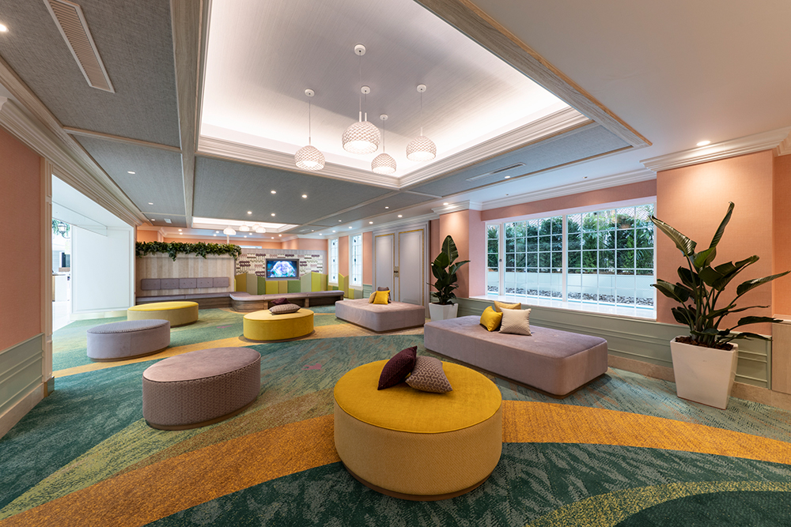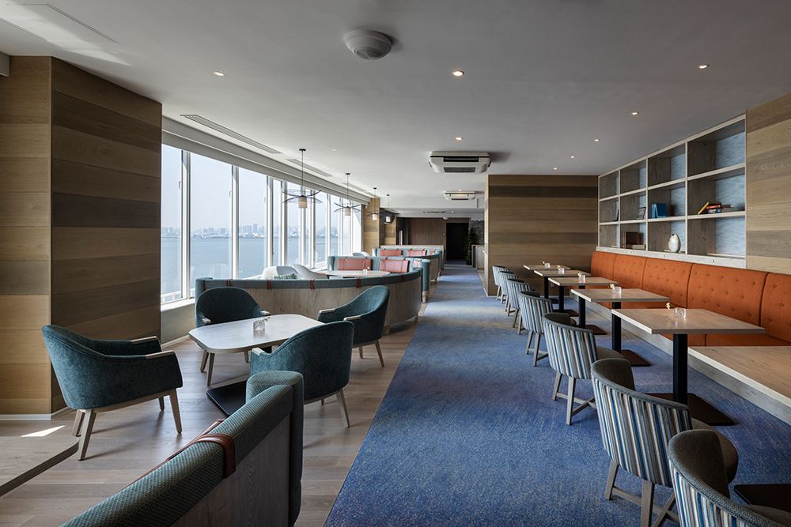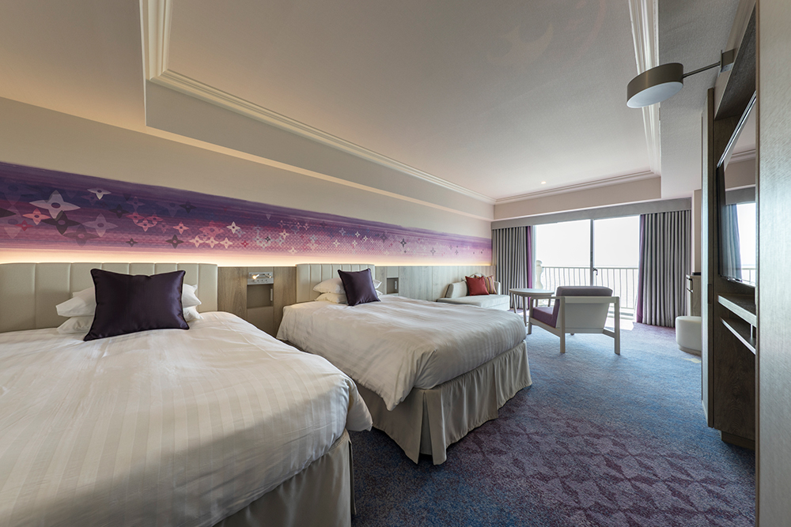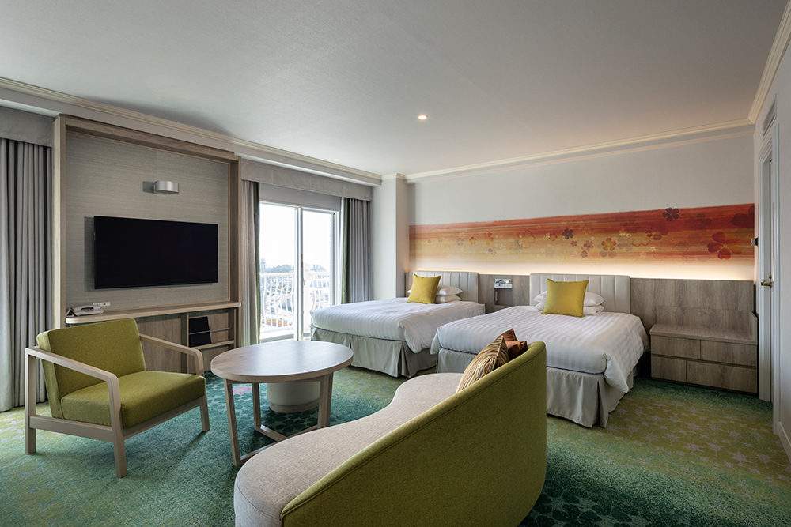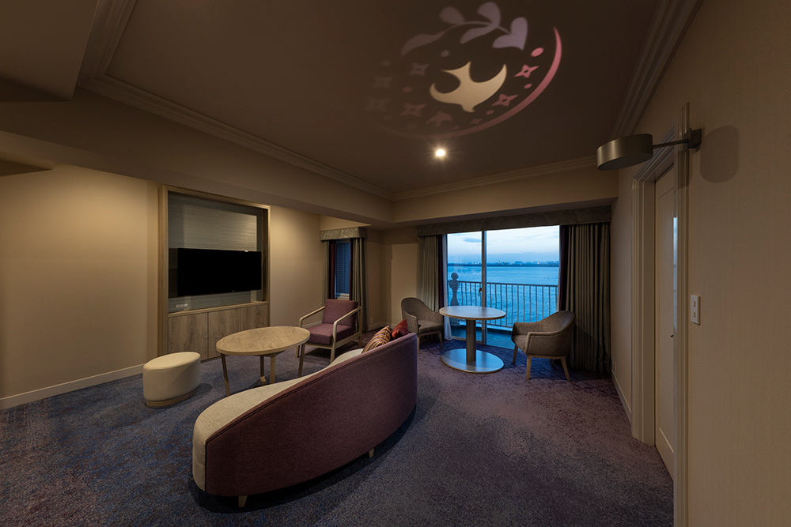Site Search
- TOP
- Project Details
- List of achievements
- Grand Nikko Tokyo Bay Maihama
Grand Nikko Tokyo Bay Maihama
A warm and cozy hotel where you can feel like you've visited an extraordinary resort, like visiting a "paradise full of nature."
- Hospitality Spaces
Photo by Kenichi Suzuki
About the Project
| Overview | One of the official hotels of Tokyo Disney Resort®. This is a renovation project accompanying the rebranding to "Grand Nikko Tokyo Bay Maihama", and the first phase of the renovation involved renovating the atrium lobby, upper floor guest rooms, restaurants, banquet halls, and more. A chapel was newly built in the atrium lobby, and the restaurant renovated the buffet counter and added a kids buffet and seating zone. A sky banquet and a club lounge exclusively for guests were newly built on the special floors on the upper floors. |
|---|---|
| Issues/Themes | Our main target audience was families and groups visiting Tokyo Disney Resort®, and we aimed to create a space that would make guests feel happy and excited, and an extraordinary feeling. We also aimed to create a chapel in the atrium lobby that would harmonize with the atrium space, which is one of the largest in Japan. |
| Space Solution/Realization | Taking advantage of the sea-facing location and the natural surroundings of the atrium lobby, the overall design concept for the renovation was "the Paradise." The atrium lobby has a theme of "the Garden," Spatial Production a space filled with light, greenery, and water. The gazebo, a multipurpose space in the center of the lobby, and the atrium chapel have become new symbols of the lobby. The chapel is a symbolic space surrounded by light and greenery while creating a sense of openness with wooden arches, emanating a presence that matches the scale of the lobby. The guest rooms on the upper floors have a theme of "the Sky," Spatial Production a colorful and fun space that evokes the gradations of the sunrise and sunset sky as seen from the guest rooms. |
Basic Information
| Client | Mizuho Trust & Banking Co., Ltd., Hulic Hotel Management Co., Ltd. Operator: Okura Nikko Hotel Management Co.,Ltd. |
|---|---|
| Services Provided | Design, Layout, Production, Construction |
| Project Leads at Tanseisha | Design Direction: Kosuke Ishii Design, Layout: Kozue Yamaguchi Production, Construction: Takuro Yamamoto, Taiyo Ikebe, Jun Yokoyama, Tansei TDC Co., Ltd. Project Management: Yudai Okajima |
| Location | Chiba Prefecture |
| Opening Date | March 2021 |
| Website | https://tokyobay.grandnikko.com |
| Tag |
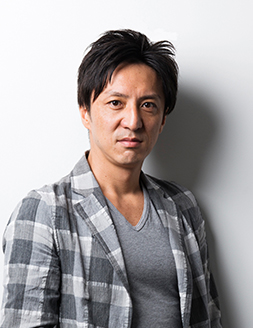
Design Direction
Kosuke Ishii
He has worked on a wide range of projects, from Commercial Spaces such as retail stores and restaurants to communication spaces such as offices, and in recent years has focused on designing Hospitality Spaces such as hotels. Making use of the experience and knowledge he has gained from working in a wide range of fields, he continues to take on new design challenges while placing importance on the perspectives of both the user and the client.
Main Achievements
*The shared information and details of the project is accurate as of the date they were posted. There may have been unannounced changes at a later date.
Affiliated companies and solutions
Related Achievements
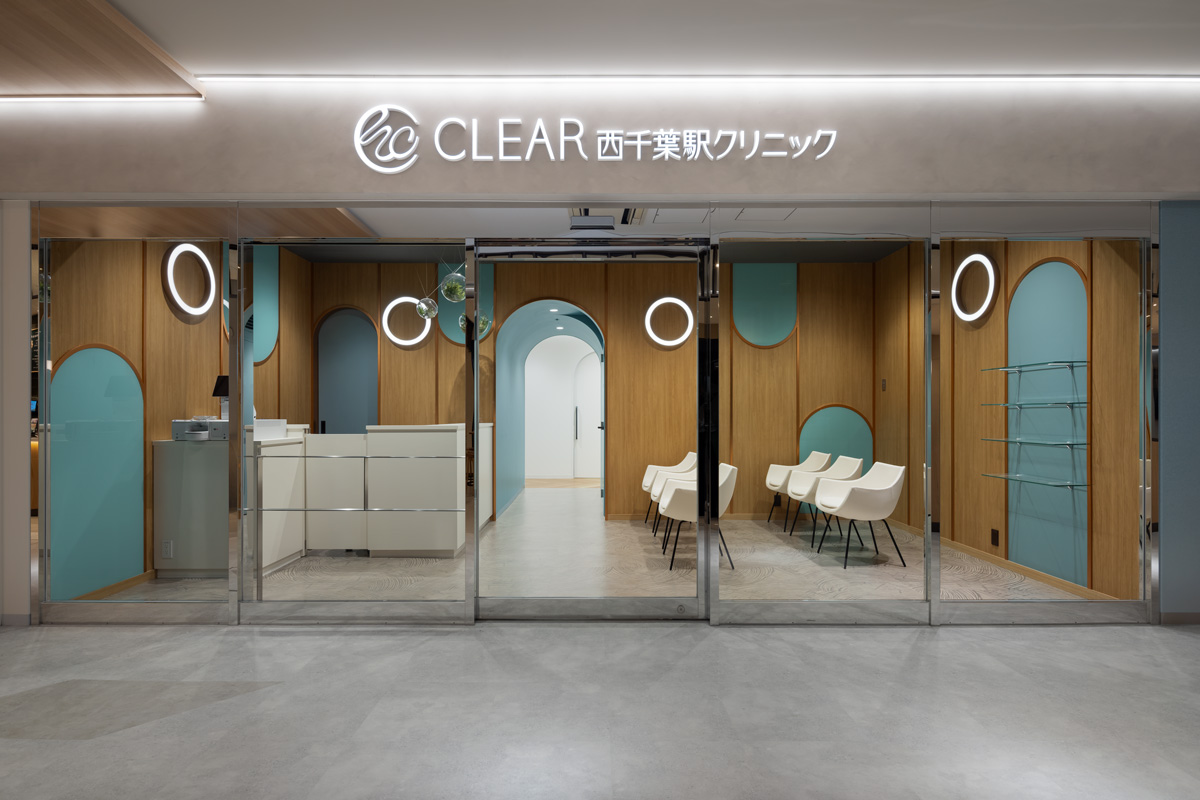
CLEAR Nishi-Chiba Station Clinic
A clinic directly connected to the station that aims to be the closest medical center to the local community and daily life
- Hospitality Spaces
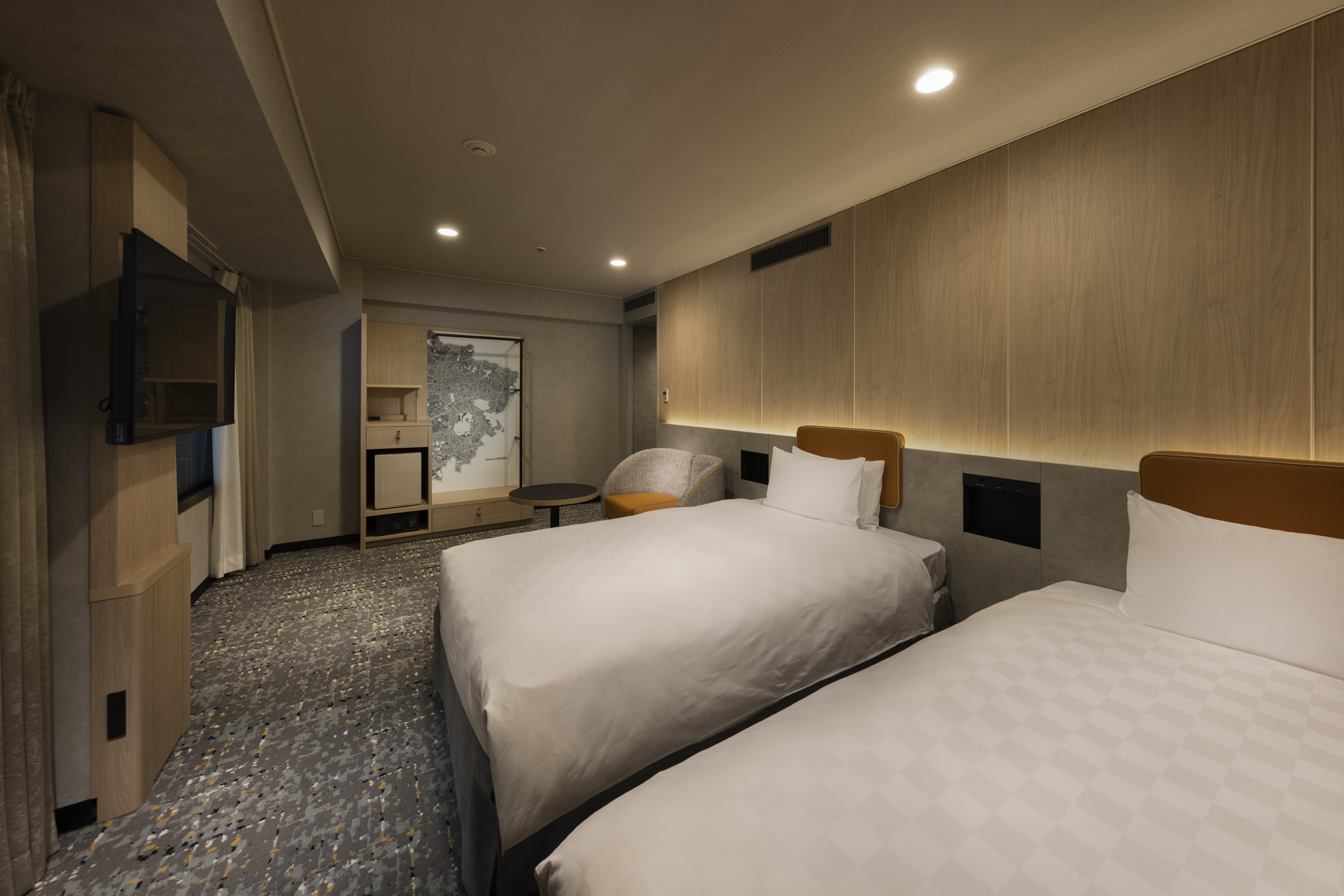
Shinjuku Prince Hotel
Introducing an art wall linked to an AR map that allows visitors to see Tourism information about the area
- Hospitality Spaces
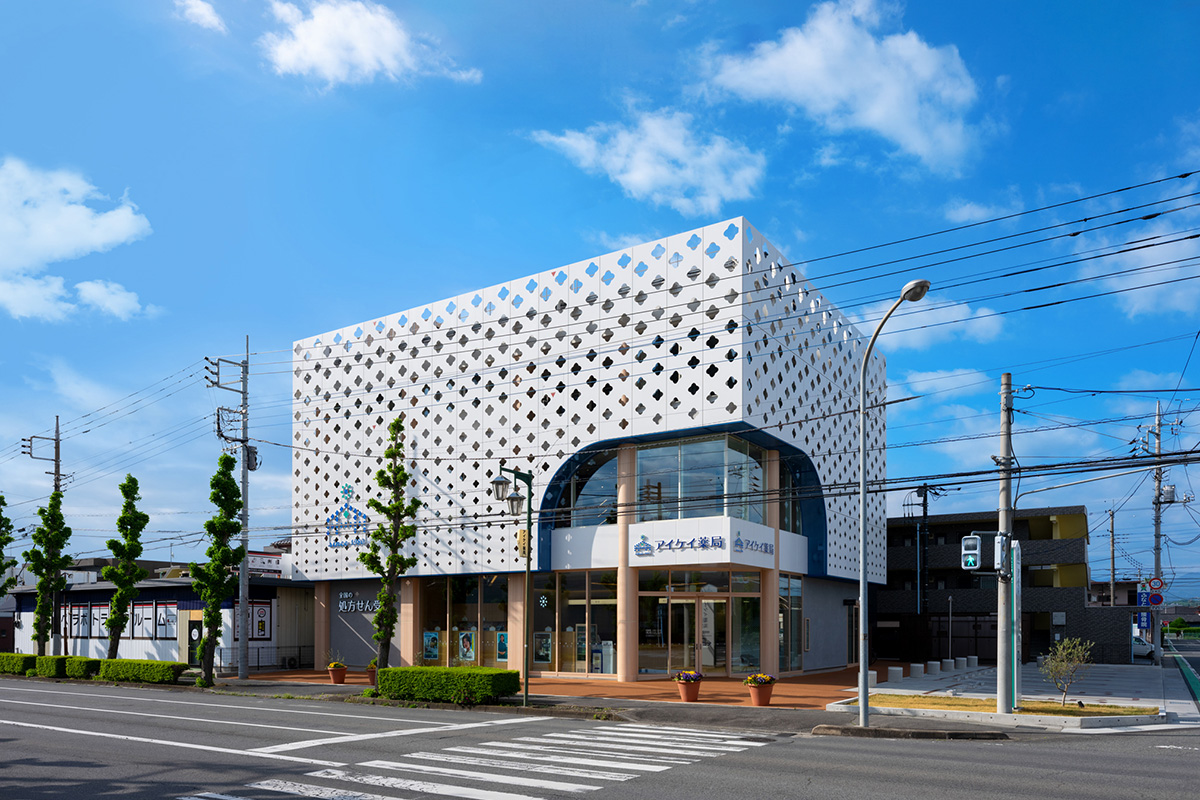
Aikei Pharmacy Nakai Store
A dispensing pharmacy that supports the health of local residents and specializes in providing services that are close to people.
- Hospitality Spaces
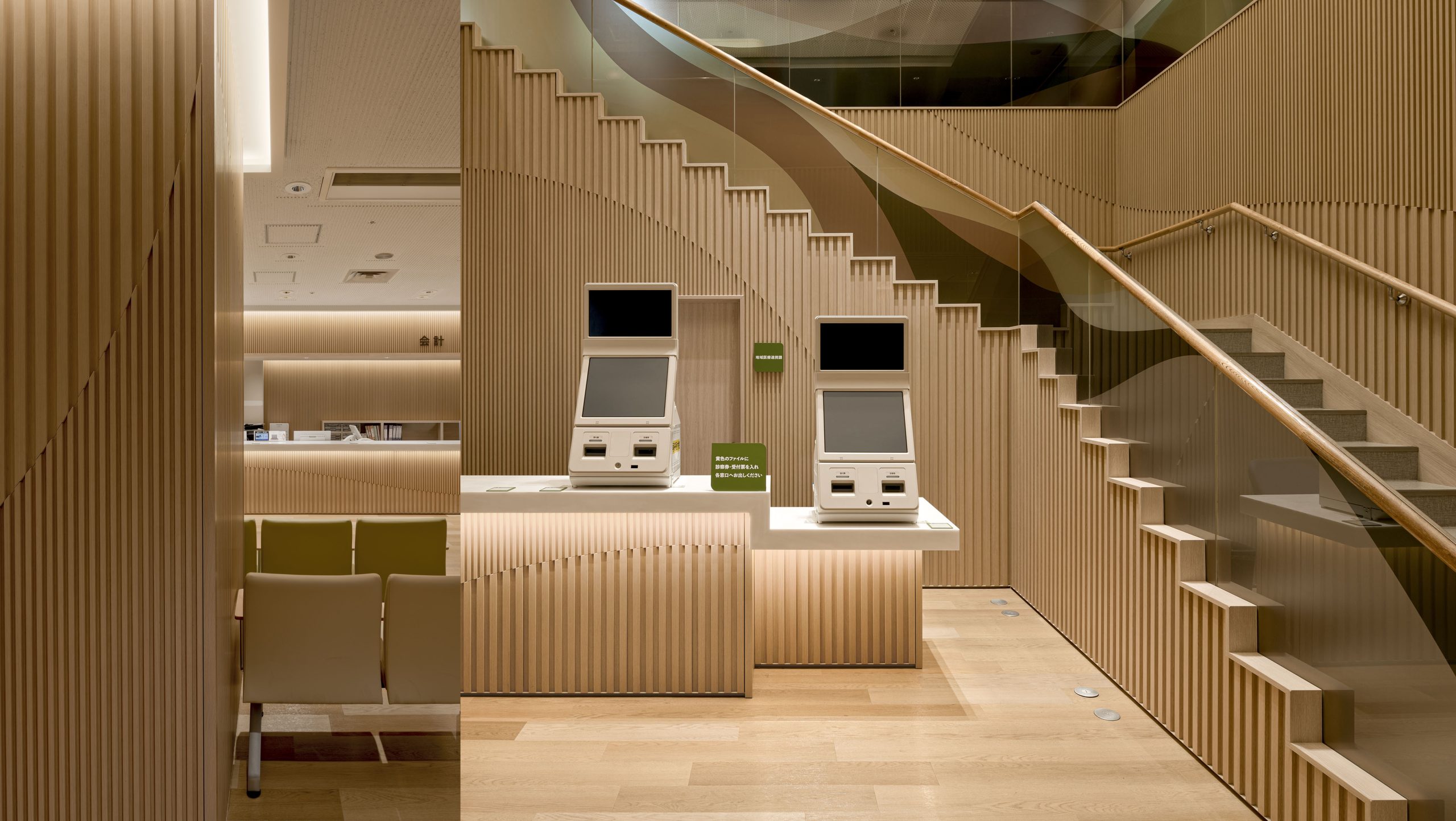
Fuchinobe General Hospital Entrance
Renovated to a bright, warm and comfortable space
- Hospitality Spaces
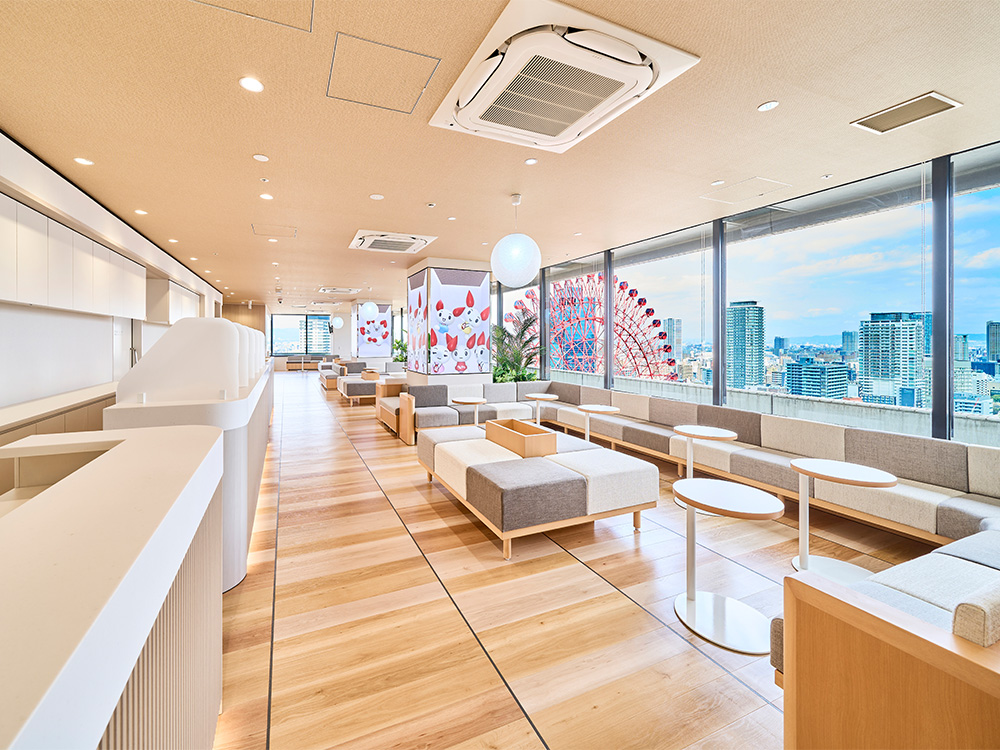
Hankyu Grand Building 24 Blood Donation Room
A large, open-air blood donation room designed to resemble a "villa in the sky"
- Hospitality Spaces
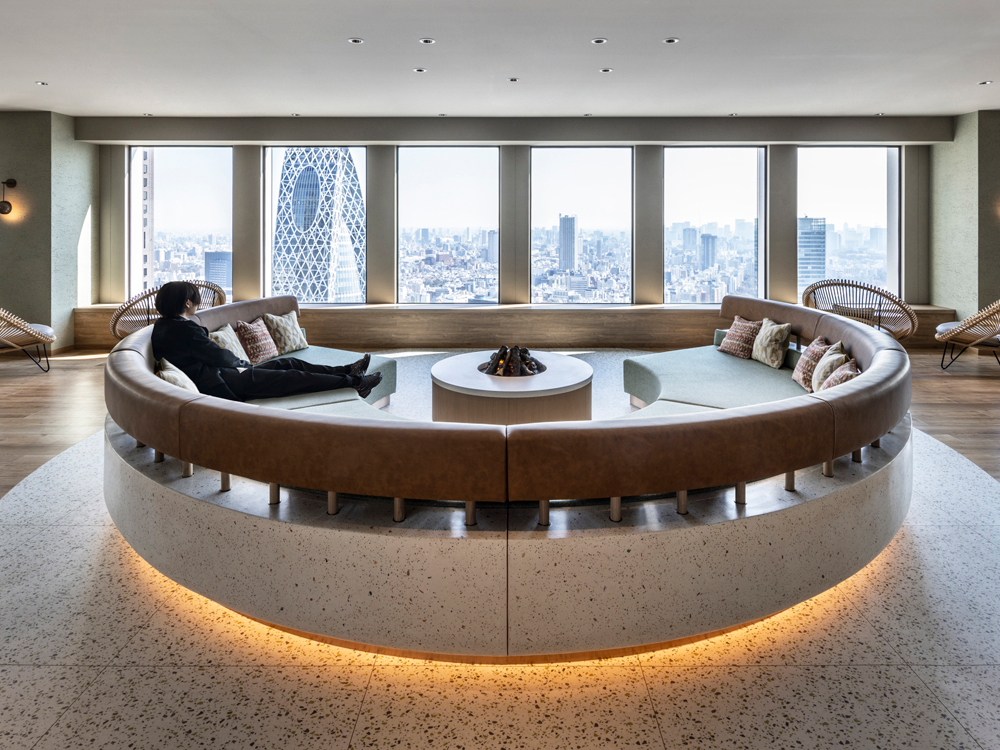
KEIO PLAZA HOTEL TOKYO SKY PLAZA IBASHO
The facility has been renovated to become a place where you can spend your time however you like, with a view from 170 meters above ground.
- Hospitality Spaces
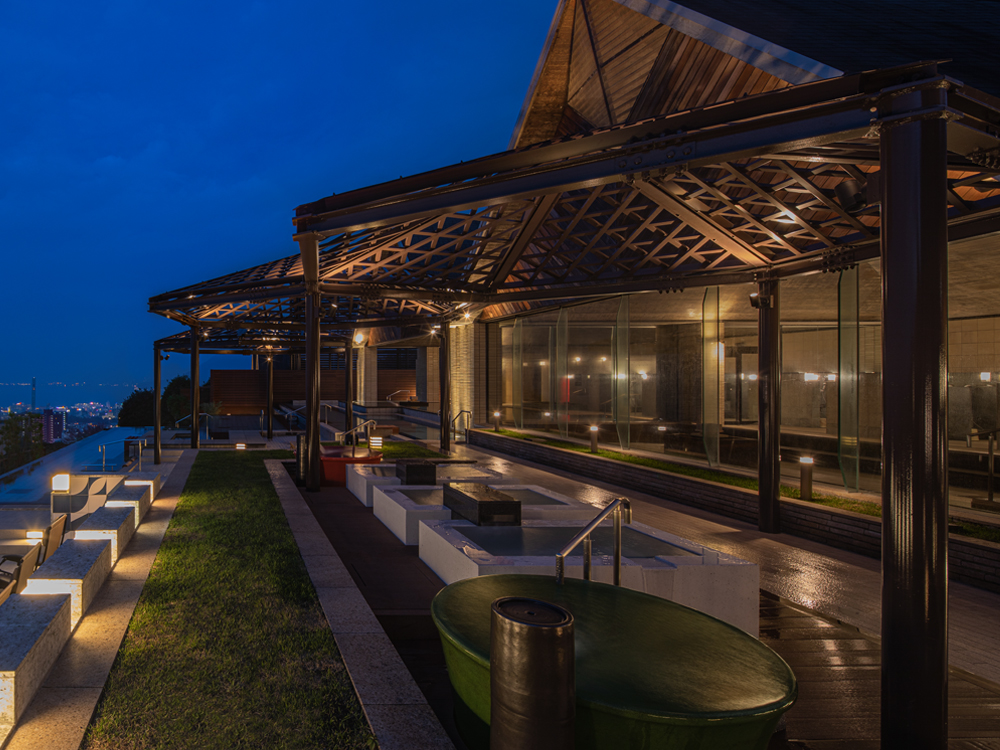
Beppu Onsen Suginoi Hotel's large open-air bath "Tanayu" has been renovated
Enhanced entertainment value, offering a "Beppu experience with all five senses"
- Hospitality Spaces
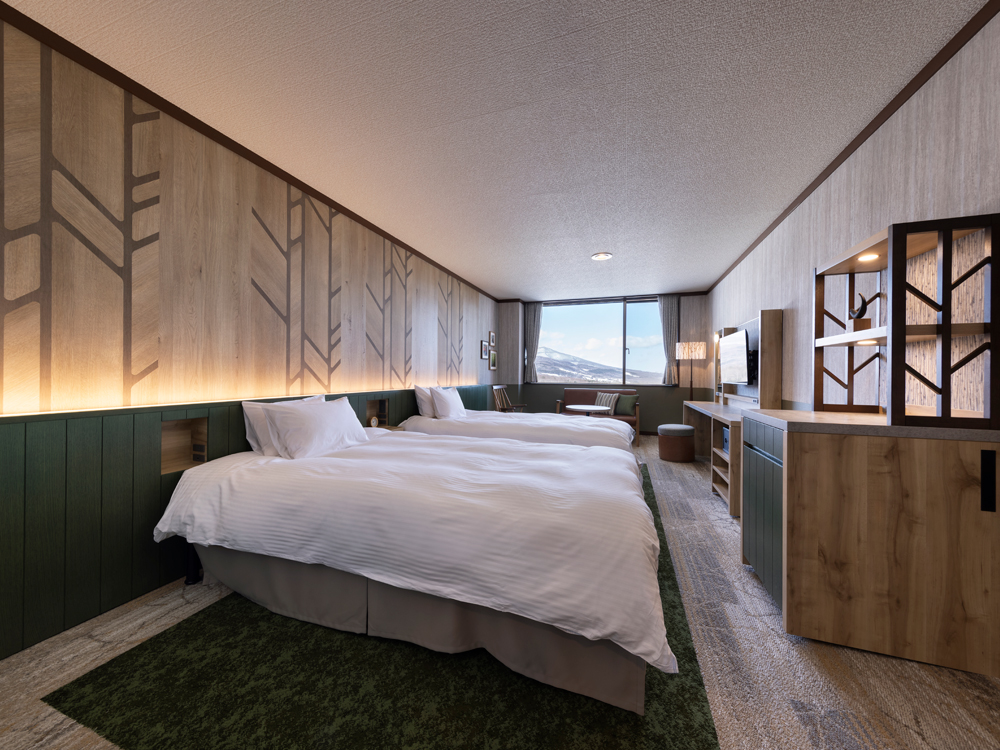
Hachimantai Mountain Hotel
A resort hotel where you can enjoy a relaxing time surrounded by the lush nature of Hachimantai
- Hospitality Spaces





