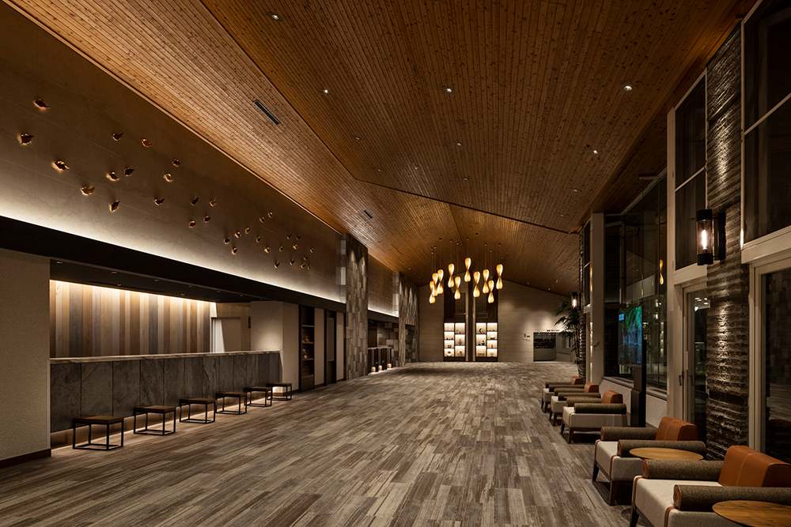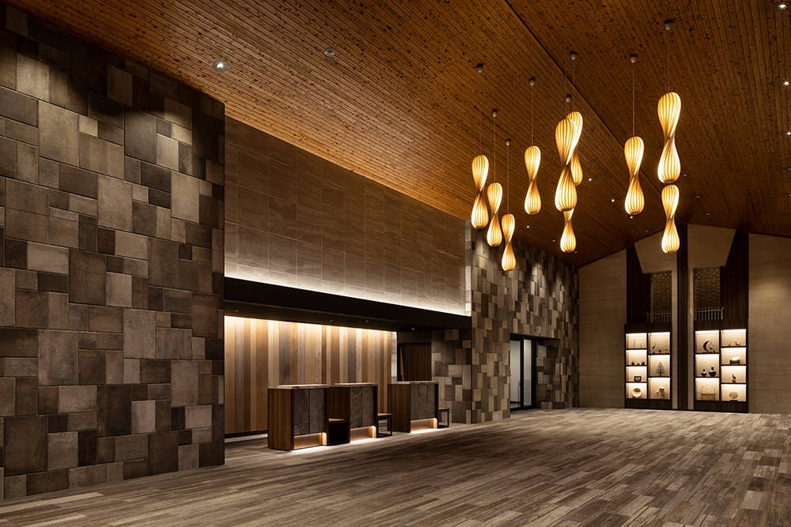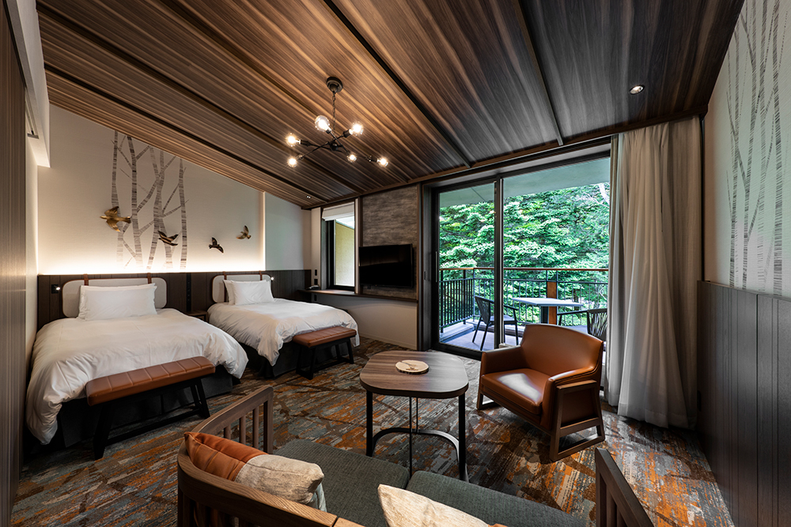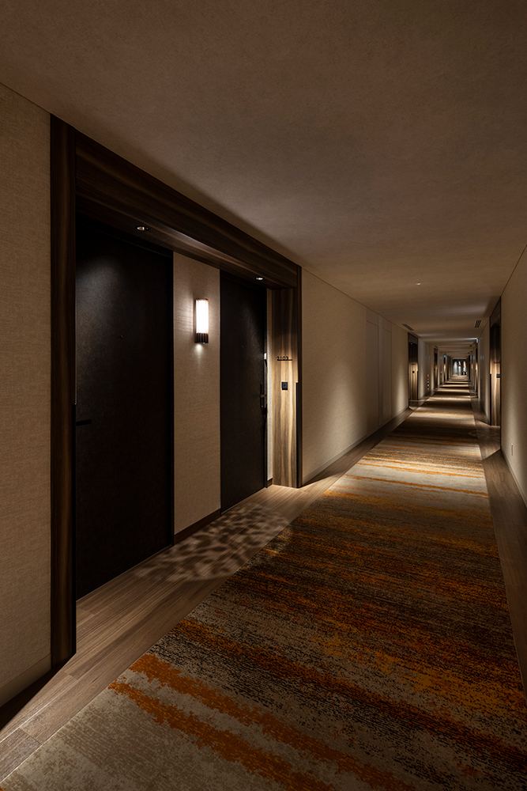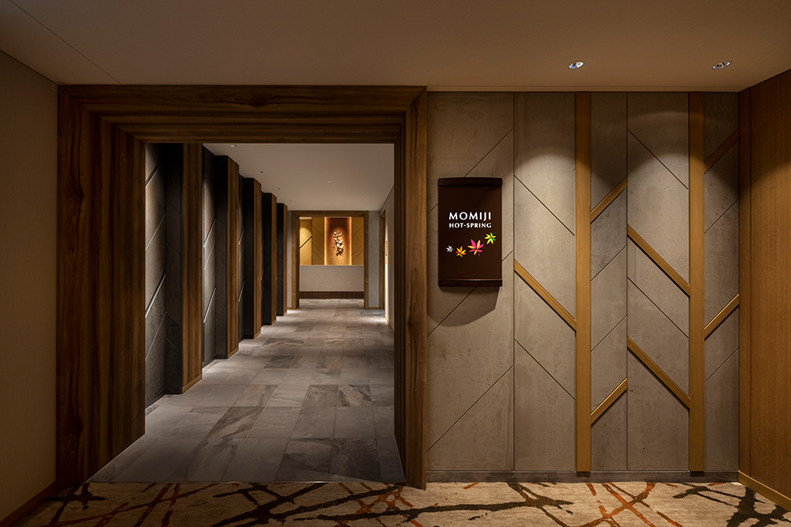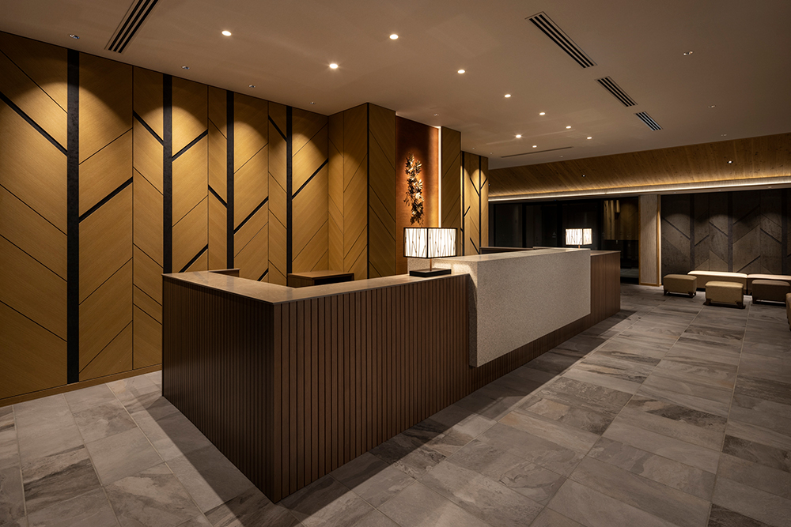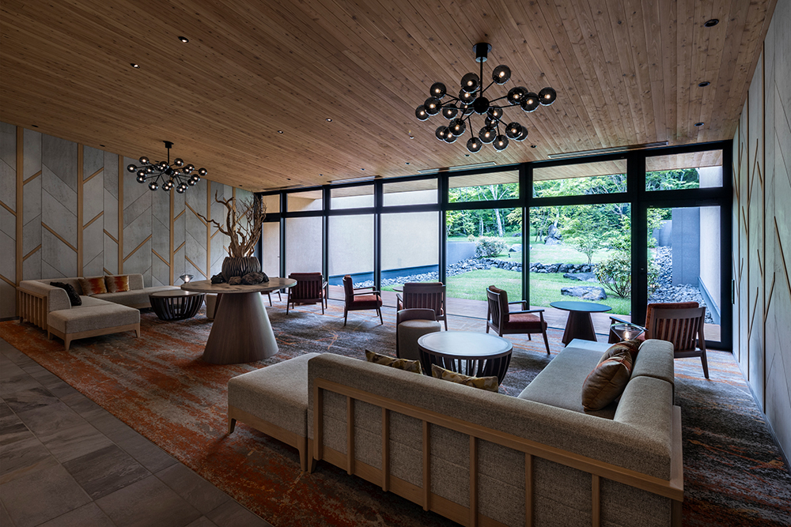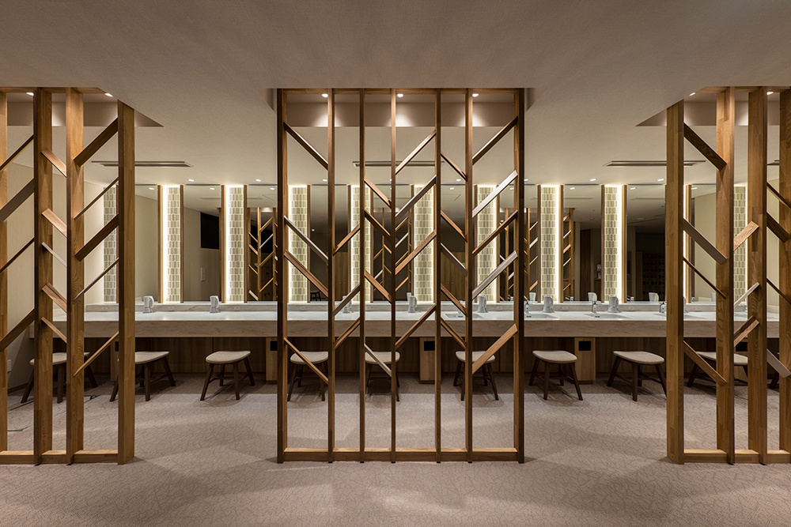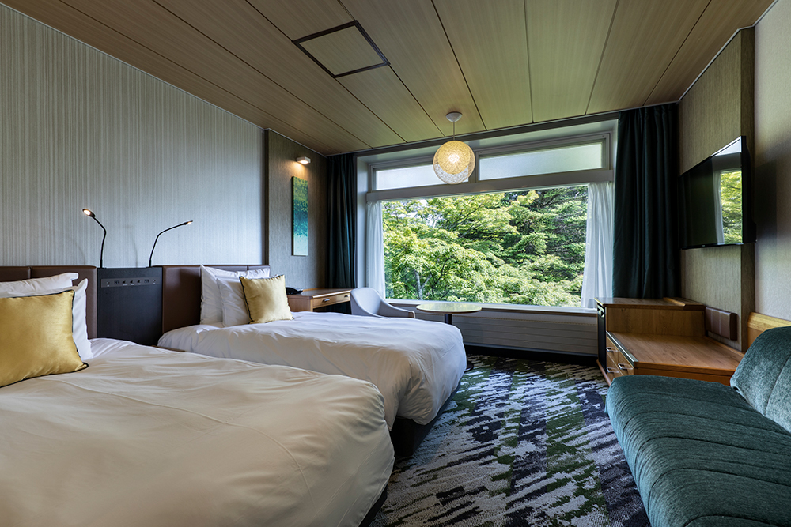Site Search
- TOP
- Project Details
- List of achievements
- Karuizawa Prince Hotel West
Karuizawa Prince Hotel West
A resort hotel that caters to the needs of new ways of working and traveling, such as workcation
- Hospitality Spaces
Photography: Kenichi Suzuki
About the Project
| Overview | The Karuizawa Prince Hotel West has been renovated with the aim of improving the overall value of the Prince Grand Resort Karuizawa, a resort area nestled in the beautiful forests of Karuizawa, and responding to new needs such as the growing demand for workcation. In addition to renovating the existing guest rooms, new MICE-related facilities, guest room buildings, hot spring buildings, and restaurant buildings have been built, transforming the hotel into one with themes of "MICE," "family," and "workcation." |
|---|---|
| Issues/Themes | Based on the overall theme of the renewal project, "Nature-Link," the hotel aims to harmonize the different areas of the existing guest room building, the new guest room building, and the new hot spring building throughout the hotel, creating a space where guests can enjoy the nature of Karuizawa throughout the four seasons. In addition, as a sustainable initiative, local materials will be incorporated into the design. |
| Space Solution/Realization | The design concept, "Nature-Link," was unraveled and a design theme was set for each area. The new guest room building and new hot spring building are called "Silva (grove of trees)," the existing guest rooms are called "Brilliant (the brilliance of light)," and the existing lobby is called "Phantasmagoria (the change of nature)." The hotel is designed with natural motifs scattered throughout, evoking the changing seasons of Karuizawa's abundant nature. The hotel is designed to be connected to the surrounding nature and to allow guests to truly enjoy their time. As part of a sustainable initiative, trees cut down during the construction of the new building were reused, and larch from Nagano Prefecture was used for the ceiling of the new hot spring building. |
| Design for Environment | Recycled Materials: Maple and fir trees cut down for the new construction have been reused for artwork in guest rooms and the foyer of the new guest room wing, as well as for amenity trays in the guest rooms. |
Basic Information
| Client | PRINCE HOTELS, INC. |
|---|---|
| Services Provided | Design, Layout, Production, Construction |
| Project Leads at Tanseisha | Design Direction: Kosuke Ishii Design, Layout: Kuriko Aoki, Emi Ogawa Production, Construction: Masaya Aoki, Tansei TDC Co., Ltd. |
| Location | Nagano Prefecture |
| Opening Date | April 2021 |
| Website | https://www.princehotels.co.jp/karuizawa-west |
| Tag |
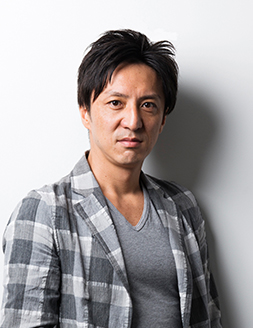
Design Direction
Kosuke Ishii
He has worked on a wide range of projects, from Commercial Spaces such as retail stores and restaurants to communication spaces such as offices, and in recent years has focused on designing Hospitality Spaces such as hotels. Making use of the experience and knowledge he has gained from working in a wide range of fields, he continues to take on new design challenges while placing importance on the perspectives of both the user and the client.
Main Achievements
*The shared information and details of the project is accurate as of the date they were posted. There may have been unannounced changes at a later date.
Affiliated companies and solutions
Related Achievements
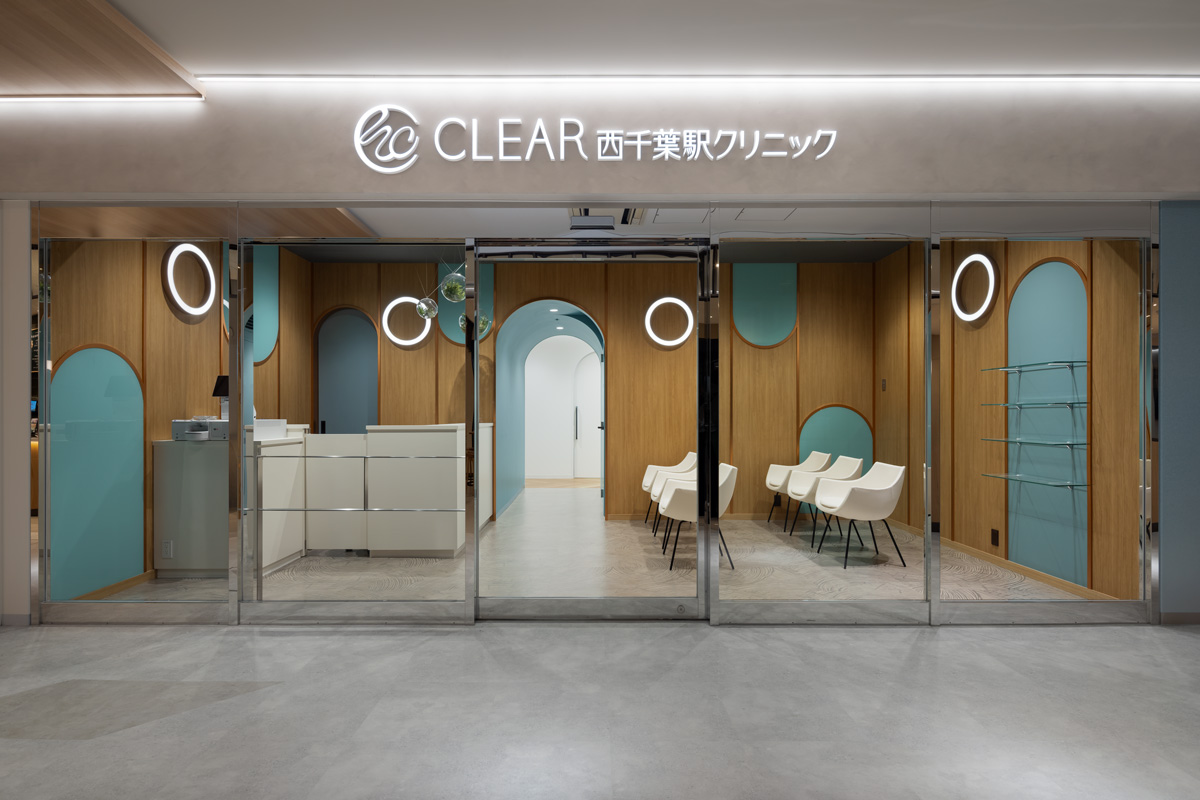
CLEAR Nishi-Chiba Station Clinic
A clinic directly connected to the station that aims to be the closest medical center to the local community
- Hospitality Spaces
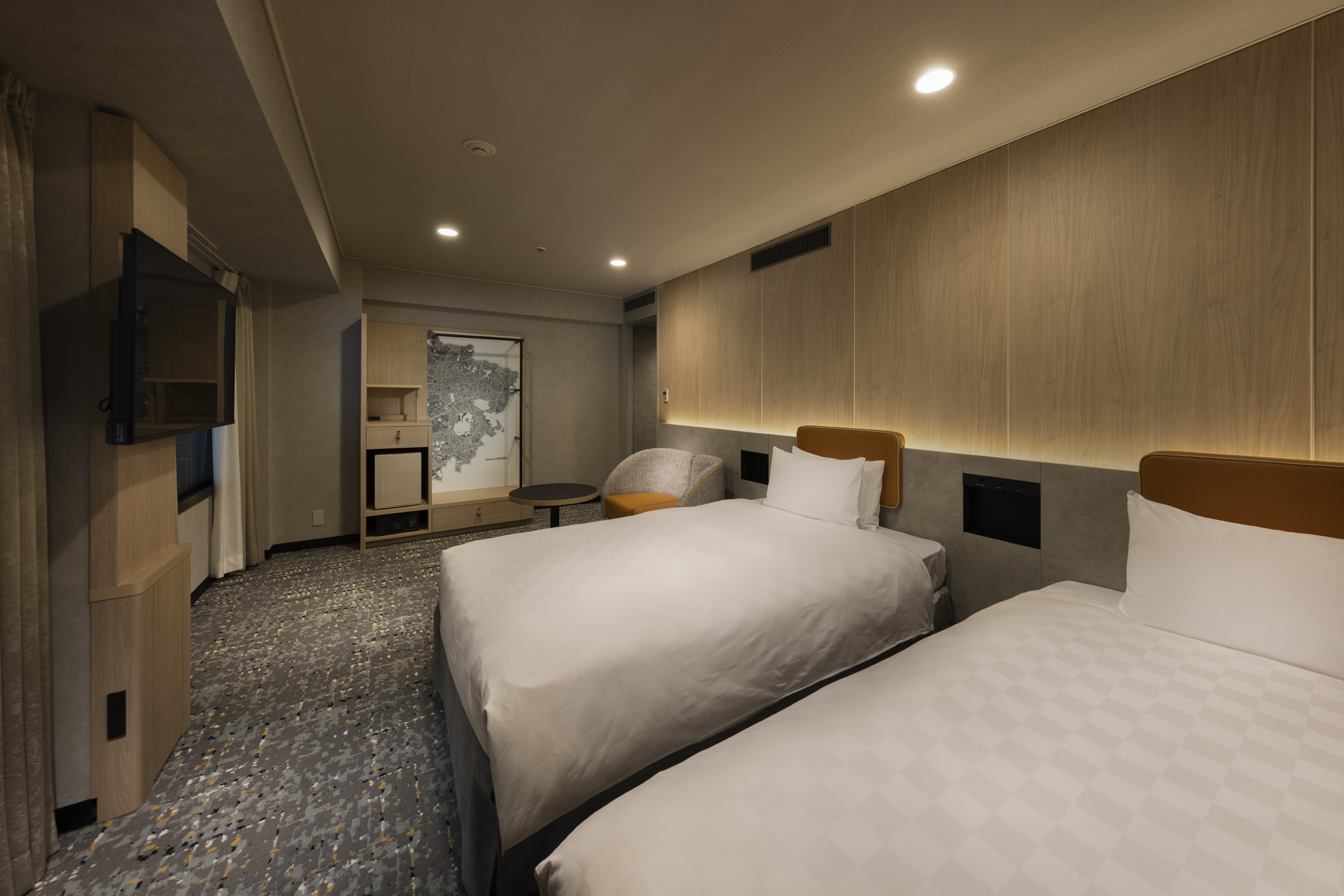
Shinjuku Prince Hotel
Introducing an art wall linked to an AR map that allows visitors to see Tourism information about the area
- Hospitality Spaces
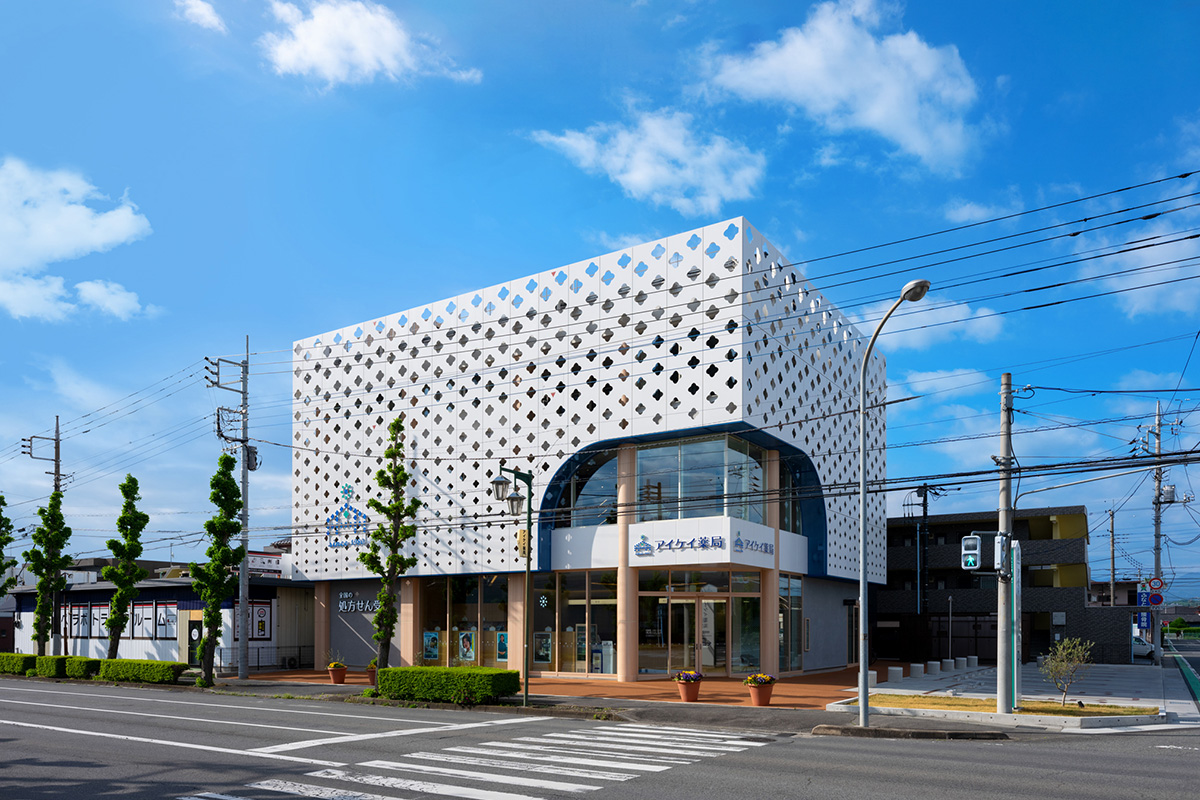
Aikei Pharmacy Nakai Store
A dispensing pharmacy that supports the health of local residents and specializes in providing services that are close to people.
- Hospitality Spaces
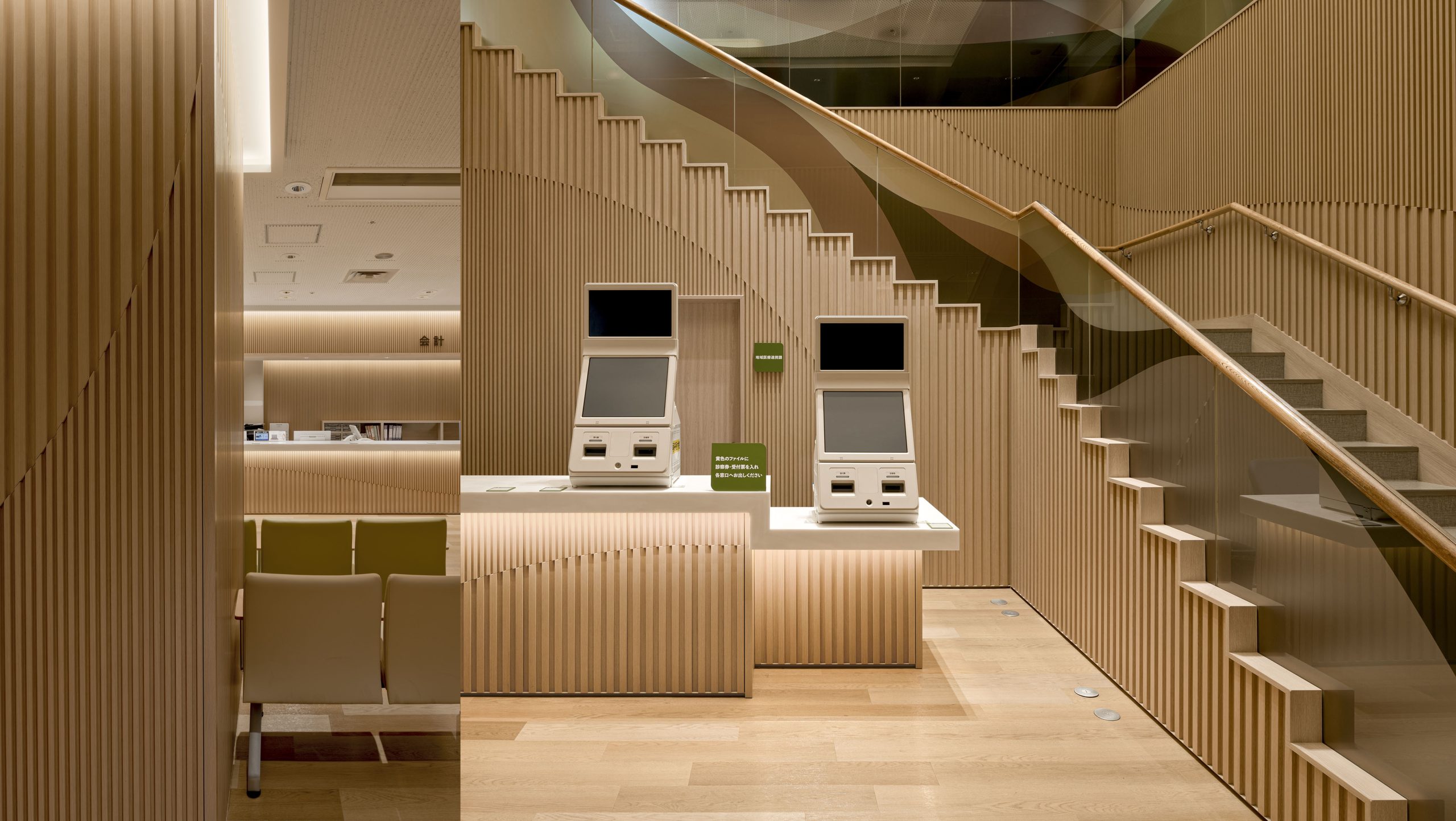
Fuchinobe General Hospital Entrance
Renovated to a bright, warm and comfortable space
- Hospitality Spaces
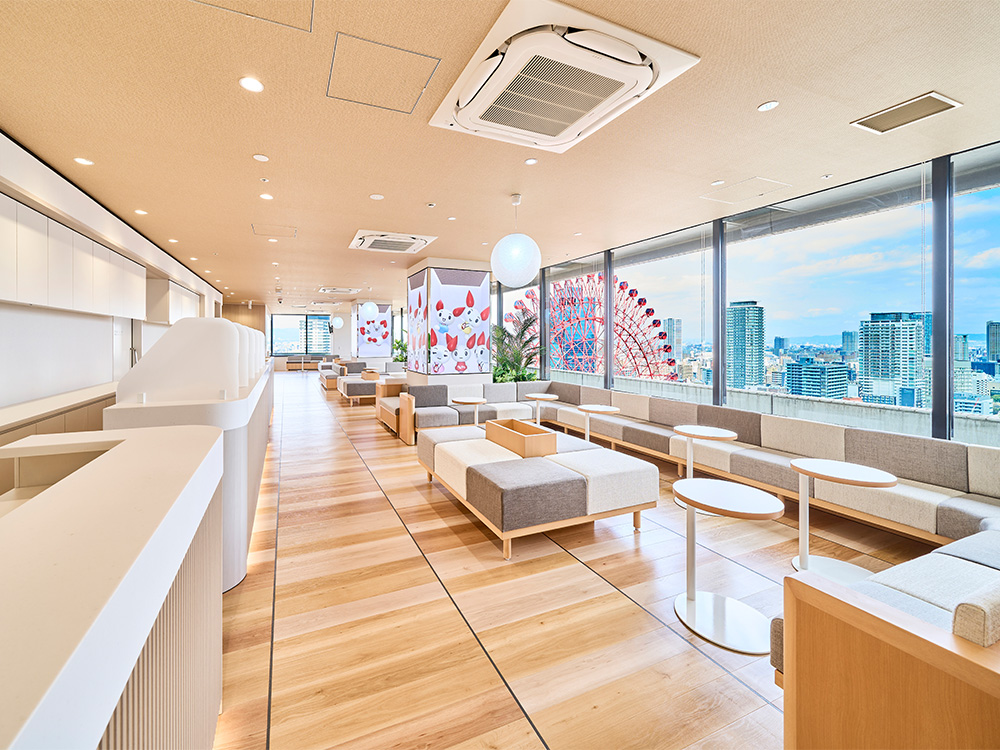
Hankyu Grand Building 24 Blood Donation Room
A large, open-air blood donation room designed to resemble a "villa in the sky"
- Hospitality Spaces
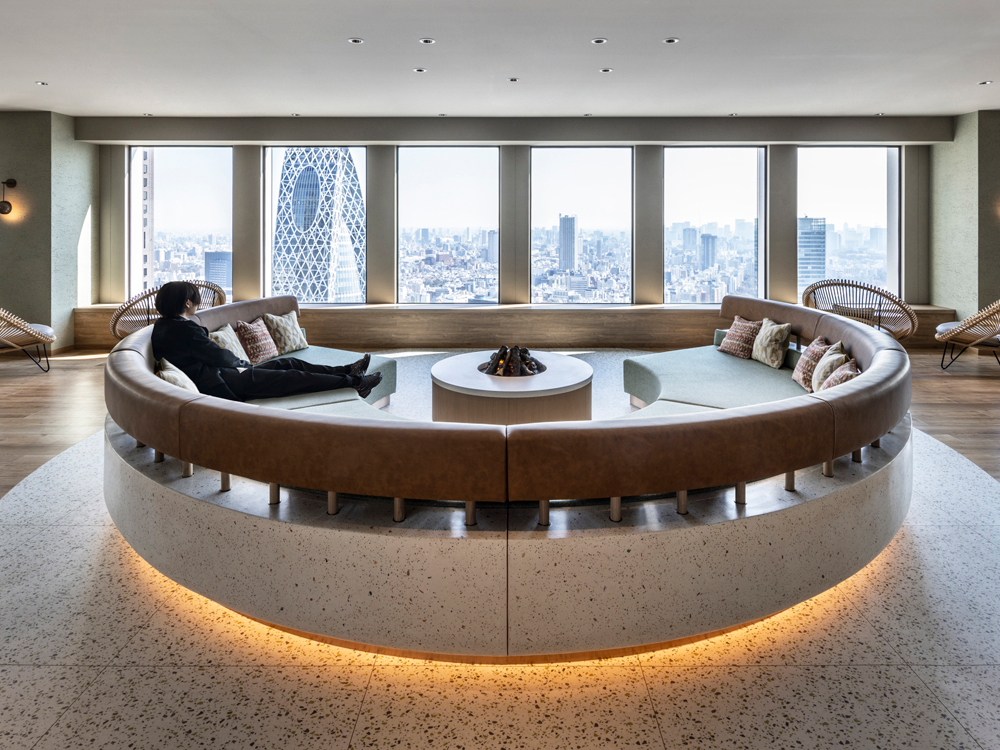
KEIO PLAZA HOTEL TOKYO SKY PLAZA IBASHO
The facility has been renovated to become a place where you can spend your time however you like, with a view from 170 meters above ground.
- Hospitality Spaces
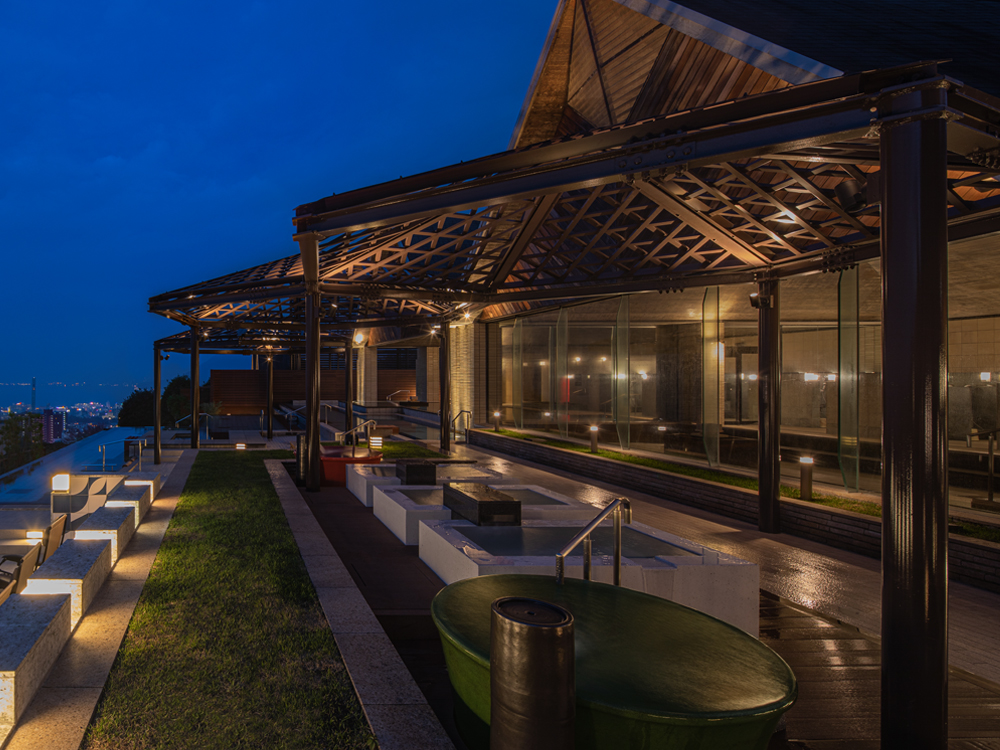
Beppu Onsen Suginoi Hotel's large open-air bath "Tanayu" has been renovated
Enhanced entertainment value, offering a "Beppu experience with all five senses"
- Hospitality Spaces
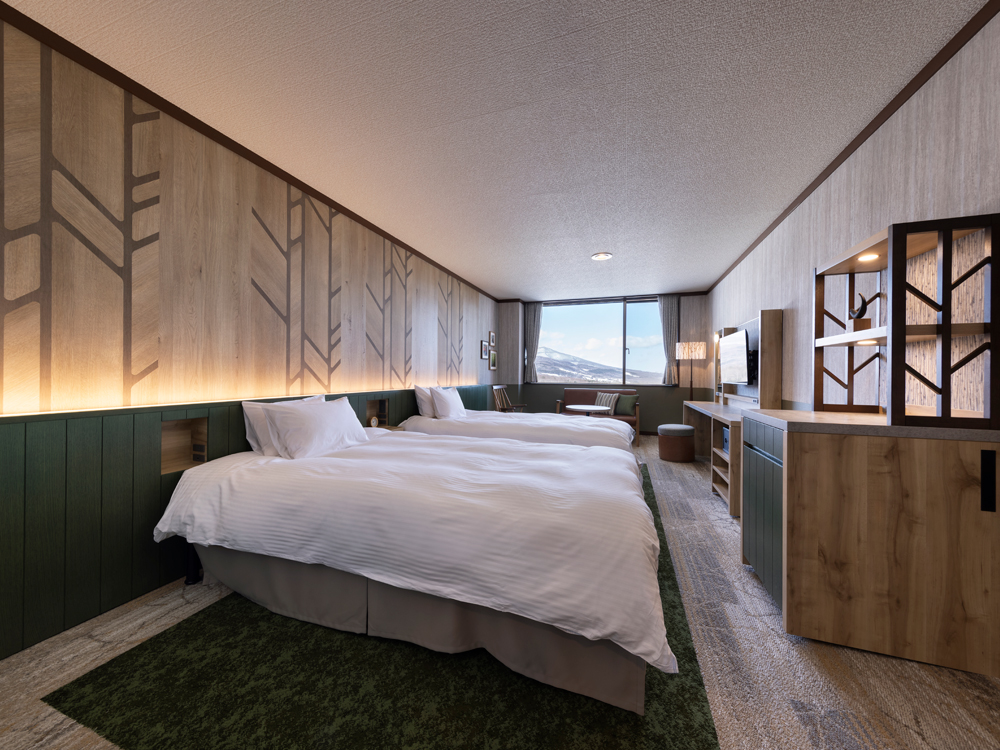
Hachimantai Mountain Hotel
A resort hotel where you can enjoy a relaxing time surrounded by the lush nature of Hachimantai
- Hospitality Spaces





